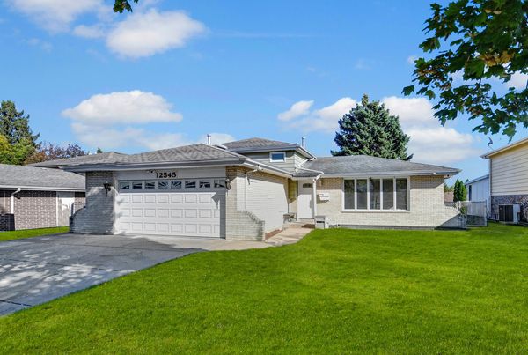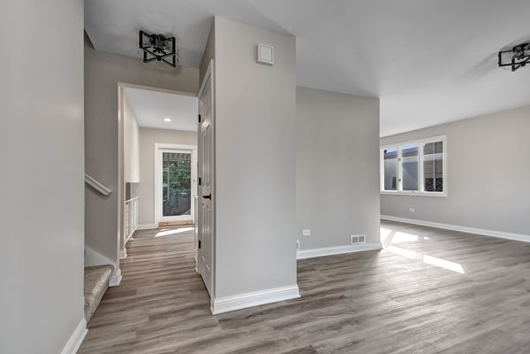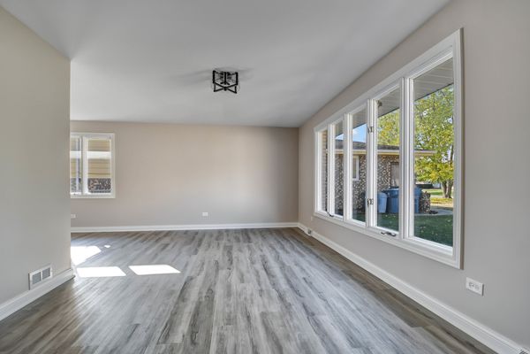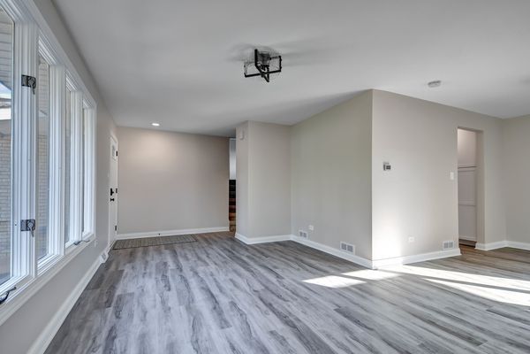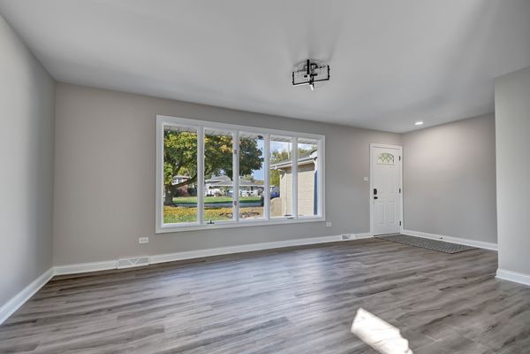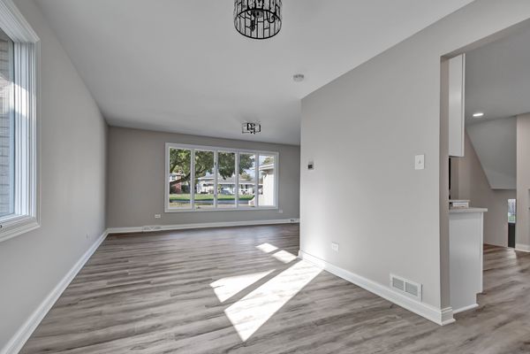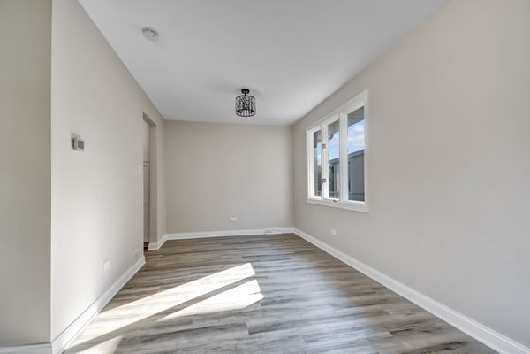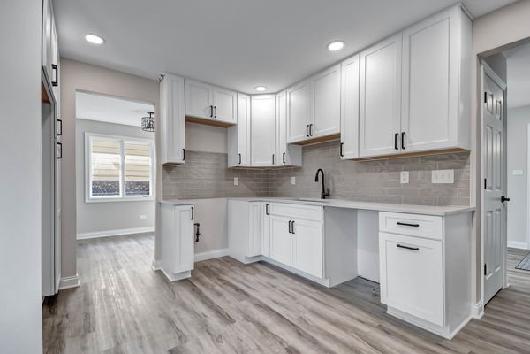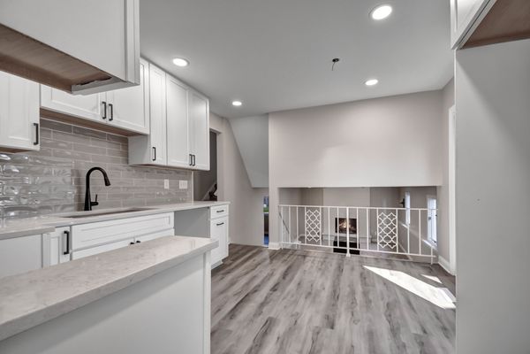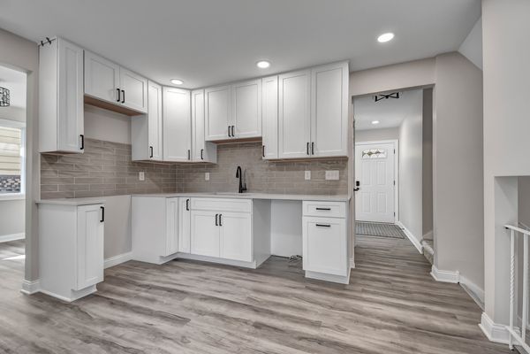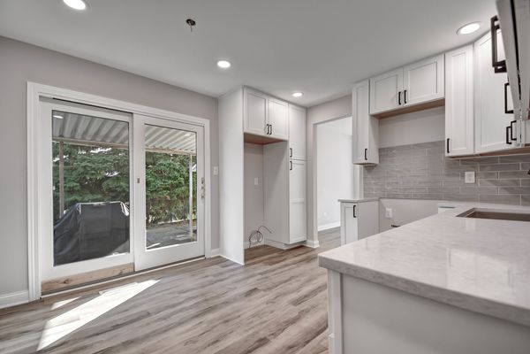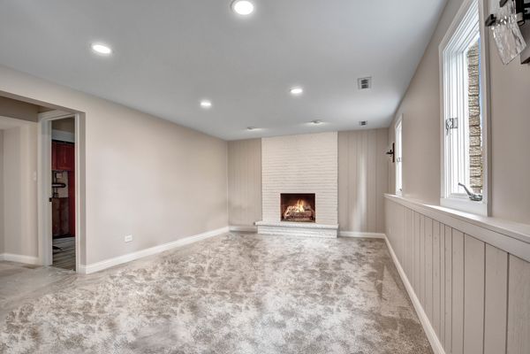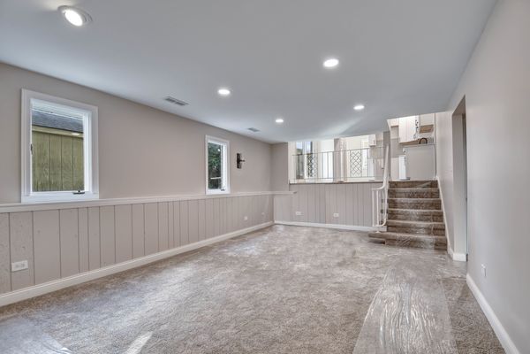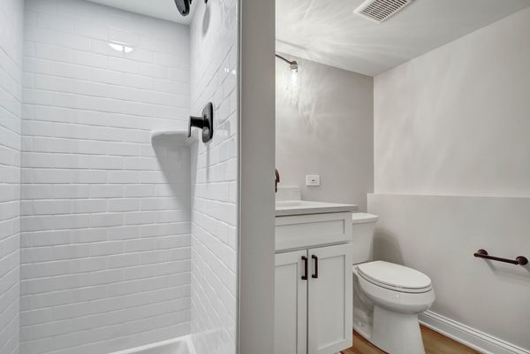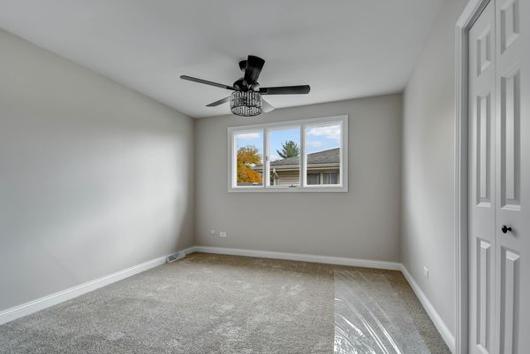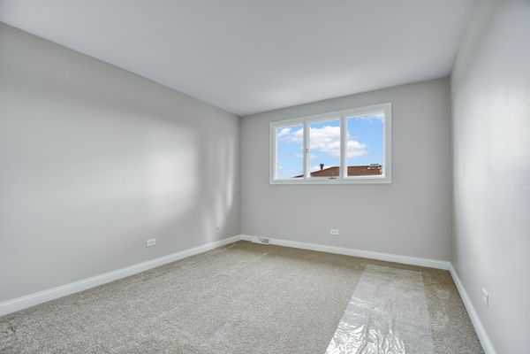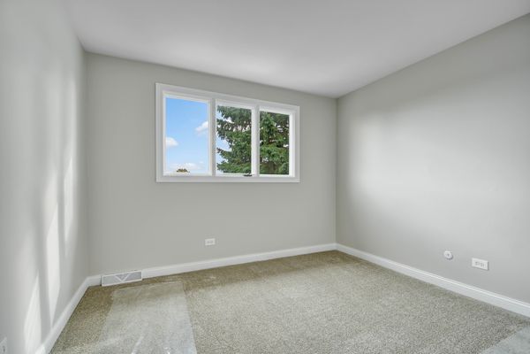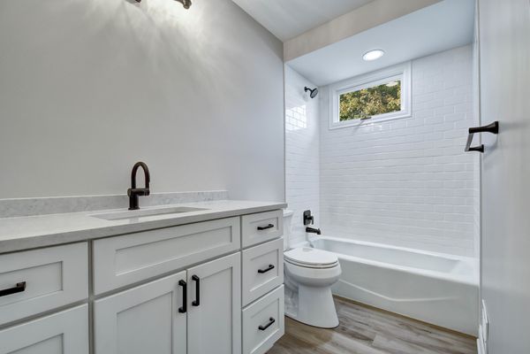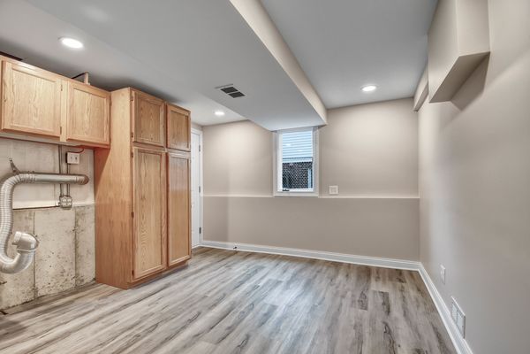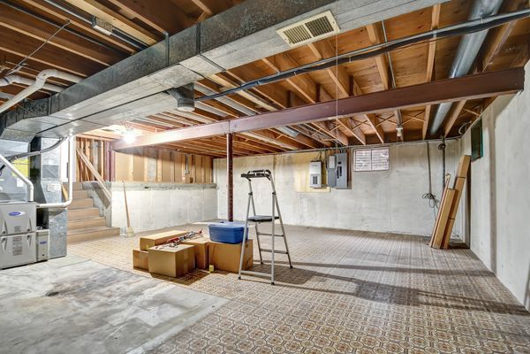12545 S Austin Avenue
Alsip, IL
60803
About this home
This exquisitely updated split-level, complete with a subbasement, is a true gem. With a multitude of modern 2023 updates and carefully considered amenities, it's the ideal place to call your own. As you step inside, you'll immediately notice the thoughtful updates that have transformed this interior into a modern haven. All-new light fixtures grace the house, including recessed lighting on both the main and lower levels. The main and lower levels feature high-quality Dunite Cyrus oak vinyl plank flooring, known for its waterproof properties, offering both style and practicality. For added comfort, the bedrooms and hallways have brand new plush, cozy carpeting. The heart of the home, the kitchen, has been completely reimagined. It now shines with new Silverline Cabinetry by Medallion cabinets in the sophisticated Lancaster Sea Salt color. Modern quartz countertops with elegantly eased edges in Golden Gate color create a striking contrast, while a new sink in the refined Truffle color adds the finishing touch. Both bathrooms have undergone extensive renovations, with new drywall, shower walls lined with USG Durock cement board, and stylish Silverline Cabinetry by Medallion vanities. Sleek quartz countertops, Kohler toilets, elegant new faucets, and new light fixtures infuse a fresh and contemporary atmosphere. To enhance energy efficiency, the main-level attic has been thoughtfully insulated with new blown-in insulation. Fresh paint graces every room, providing a clean, neutral canvas for you to infuse with your personal style. Beyond these impressive renovations, this home offers an array of exceptional features. The Generac natural gas generator, meticulously maintained with regular oil and battery checks, ensures you're never left without power. It springs into action within a mere 15 seconds of an outage, providing whole-house backup power. Additionally, the wood shop in the backyard is equipped with a block heater and electric service, making it the ideal space for pursuing your hobbies. A second shed provides extra storage space, perfectly suited for lawn equipment and various other items. As you step outside, you'll be delighted by the private concrete patio, shaded by the enchanting tree in the backyard. This unique touch not only ensures extreme privacy but also adds a charming element to your outdoor space. This house is more than a mere residence; it's a sanctuary where modern comforts and thoughtful details transform everyday living into a pleasure. Don't let this opportunity slip through your fingers-make it yours today!
