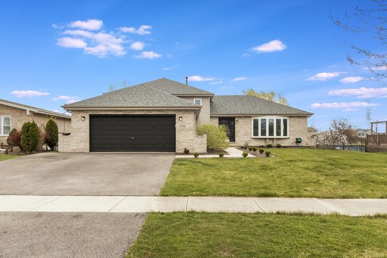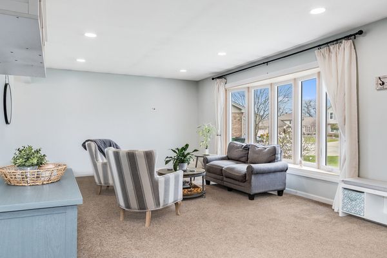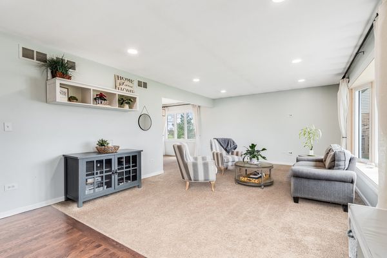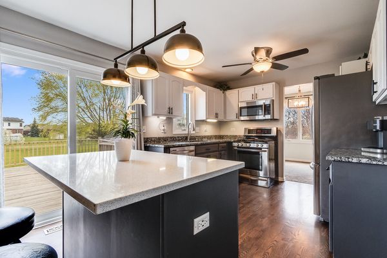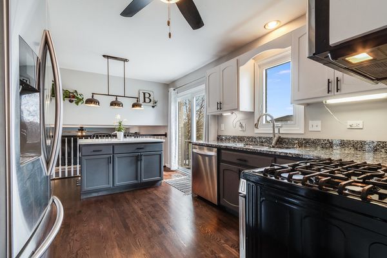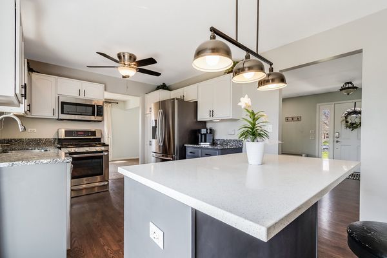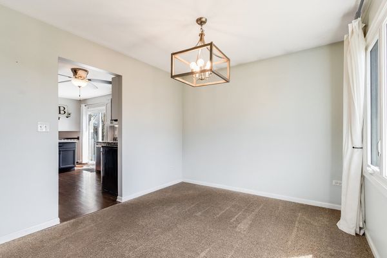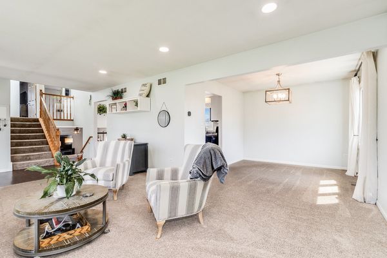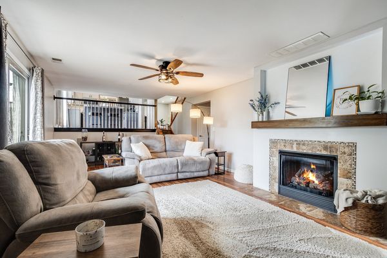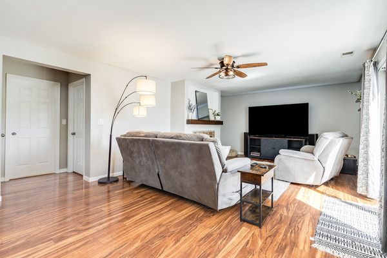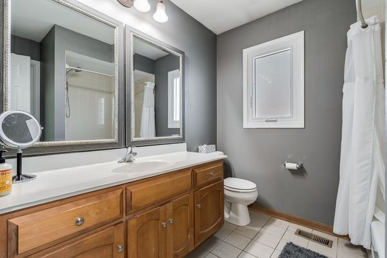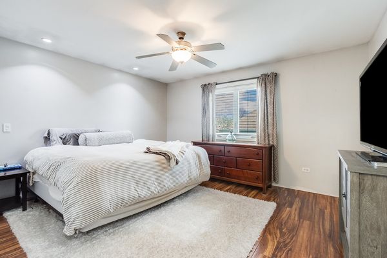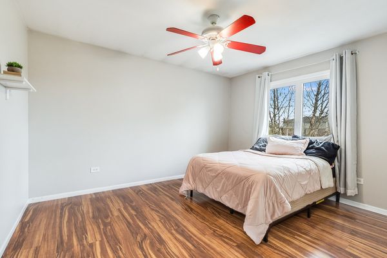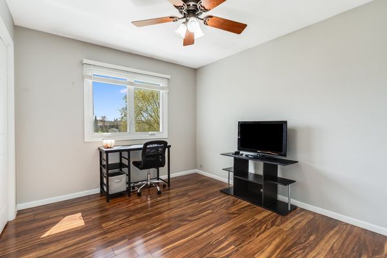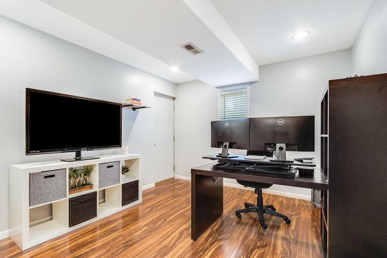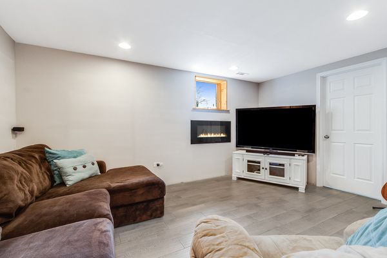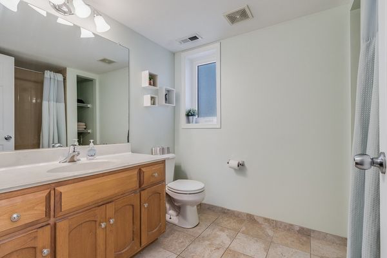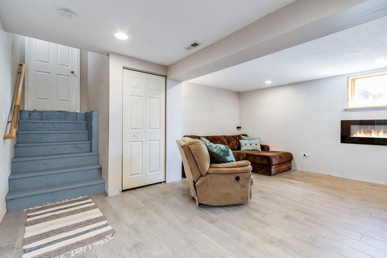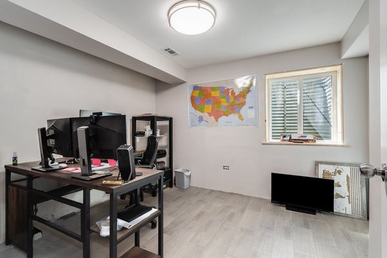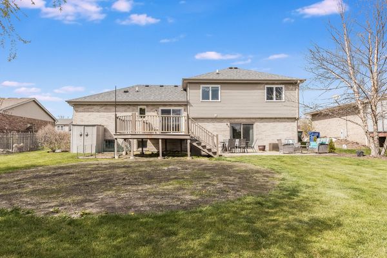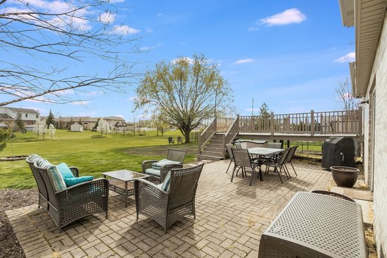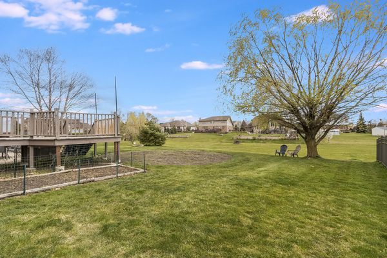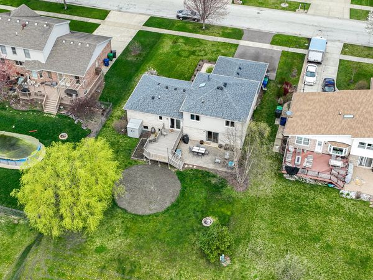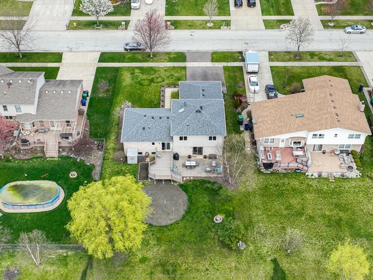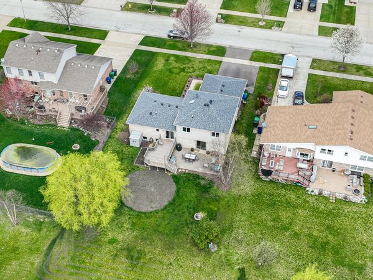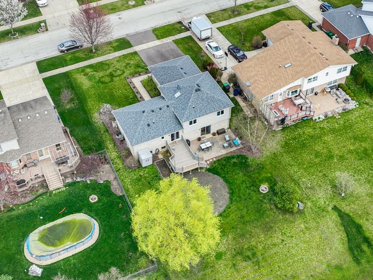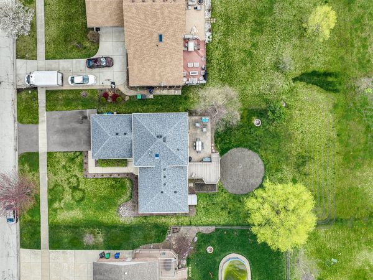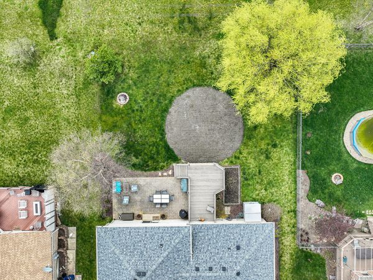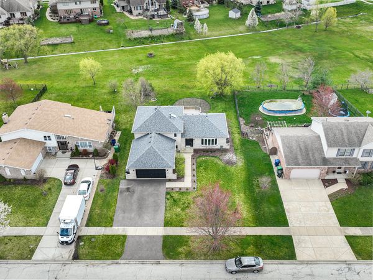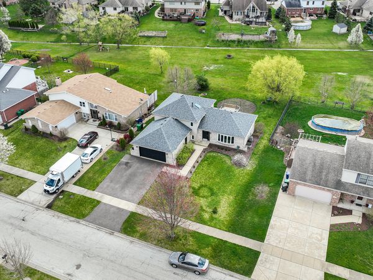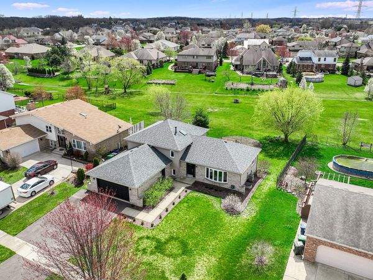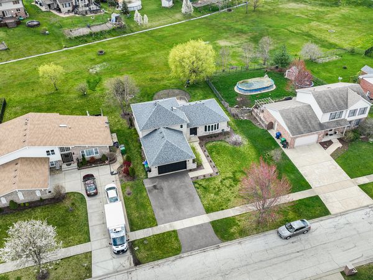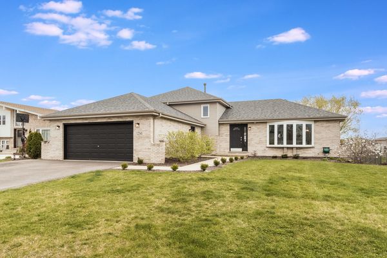12541 W Moorland Drive
Homer Glen, IL
60491
About this home
This beautiful brick quad-level house offers spacious living with five bedrooms and two full baths, perfect for a growing family or hosting guests. The updated kitchen features stunning quartz countertops, providing both elegance and durability for everyday use. The finished basement adds extra living space, ideal for entertainment or relaxation. With a two-car garage, parking is convenient and secure. The 2020 upgrades include a new roof and gutters, ensuring the home's structural integrity and protecting it from the elements. Additionally, a new water heater was installed, providing efficient hot water for the household's needs. The home's exterior is equally inviting, with a spacious backyard featuring a charming paver patio accessible through sliding doors from the family room-a perfect setting for outdoor gatherings and leisurely evenings. Additionally, a porch accessed through sliding doors from the kitchen offers another inviting space to enjoy the outdoors. Further enhancing its appeal, a finished sub-basement adds versatility, providing room for hobbies, a home office, or additional storage. In 2023, further improvements were made, including a new driveway and windows, enhancing both curb appeal and energy efficiency. A new AC unit was also installed, keeping the home comfortable during hot summers. Most recently, in 2024, the wood floors were redone, adding warmth and character to the interior spaces. This meticulously maintained home offers modern amenities and timeless charm in a desirable location.
