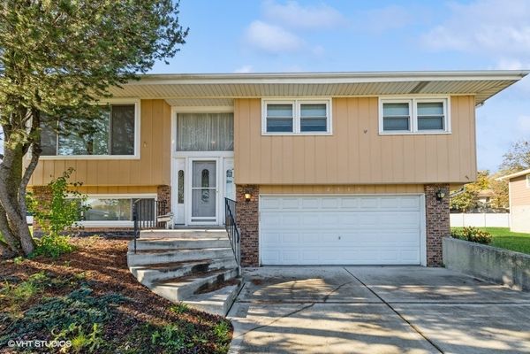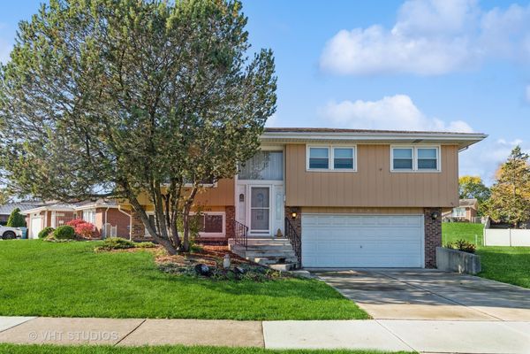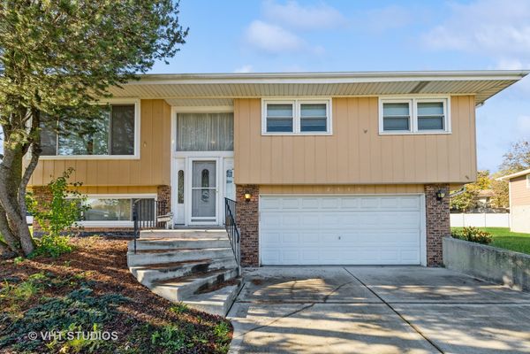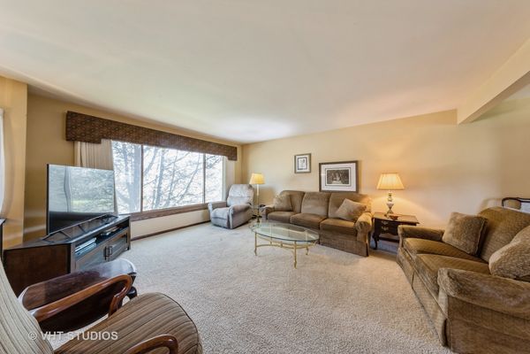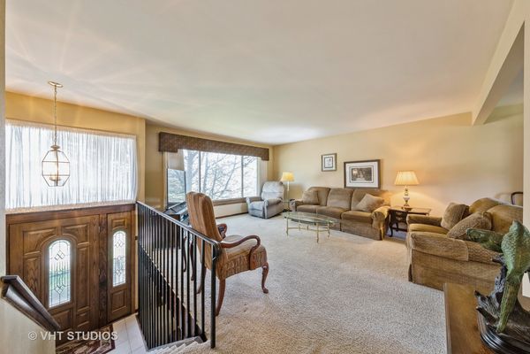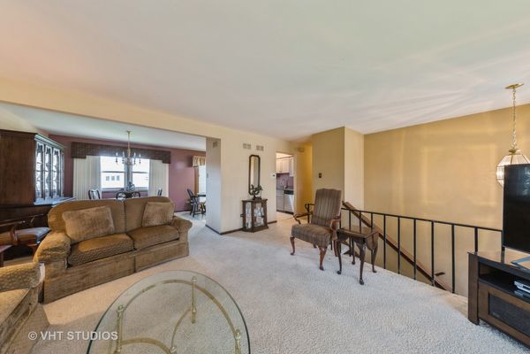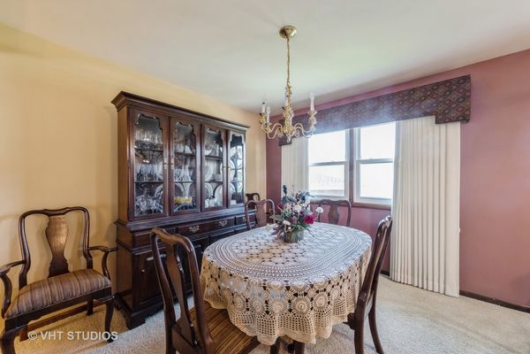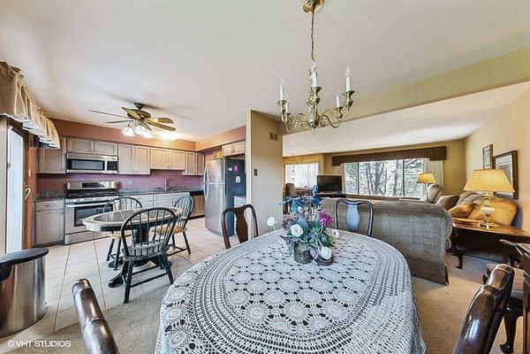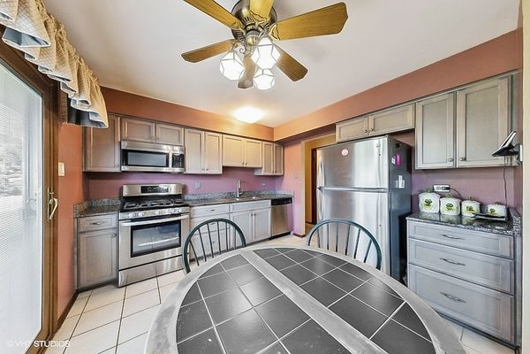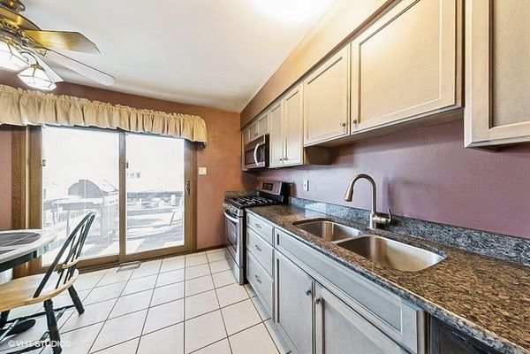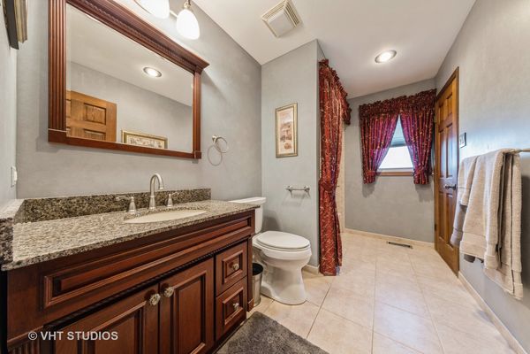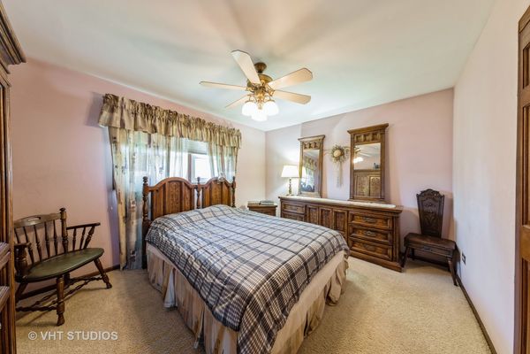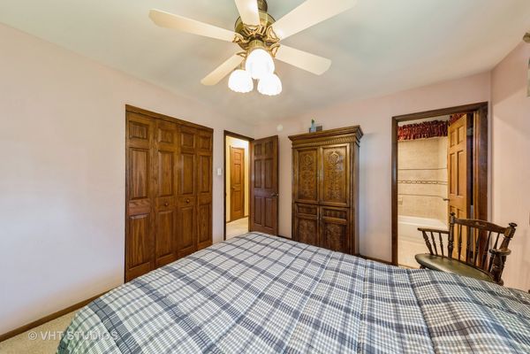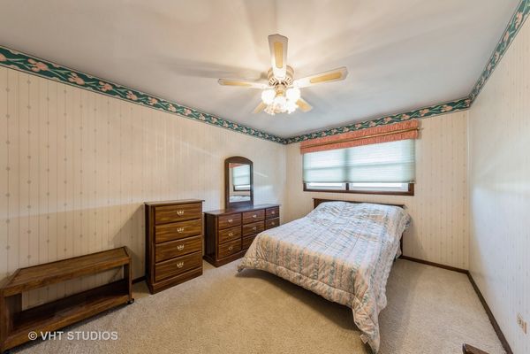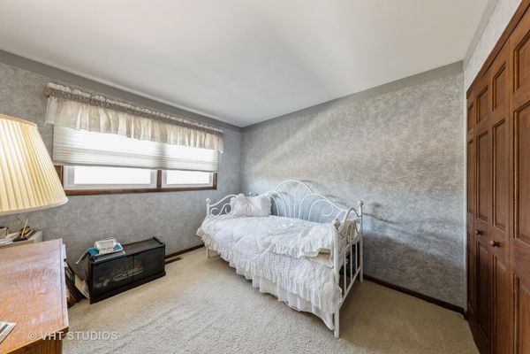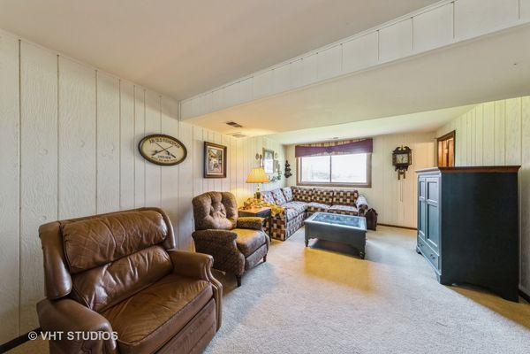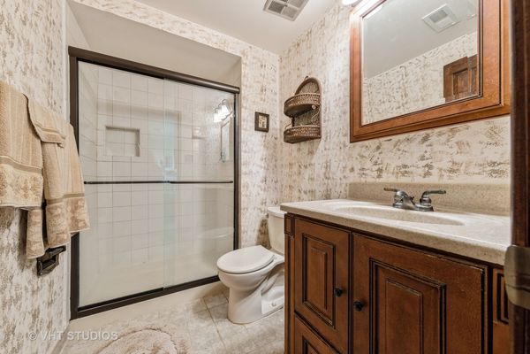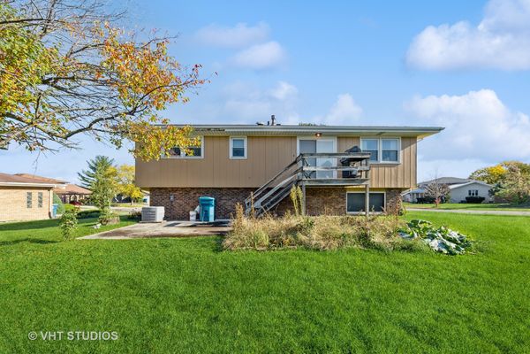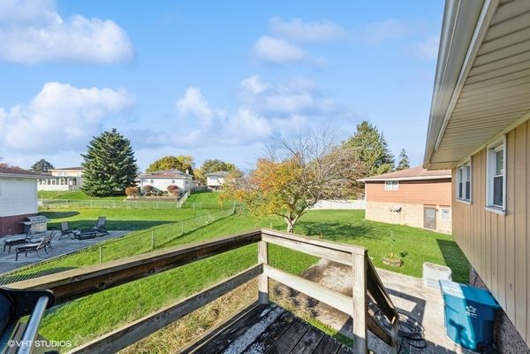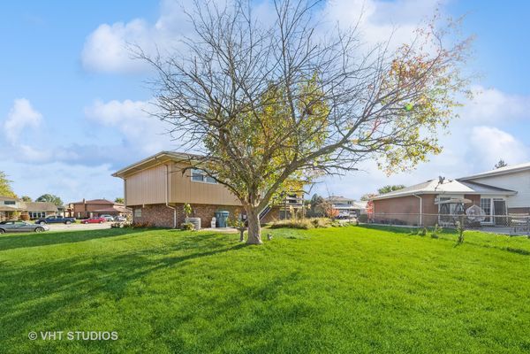12540 S Mason Avenue
Alsip, IL
60803
About this home
This well maintained Split Level home is located on a desirable cul de sac and has everything you could possibly want in a home. As you step inside, you'll be greeted by a beautiful living room/dining room combo that is spacious, open, and airy. It's the perfect place to relax and entertain. What's even better is the newly remodeled kitchen, which was done in 2016. With timeless dark grey stained soft-close cabinets, stunning granite countertops, and stainless steel appliances, this kitchen is truly a chef's dream. Imagine starting your day by sipping your morning cup of coffee on the deck just outside the kitchen. It's a serene space where you can take in the fresh air and enjoy some peaceful moments. Additionally, the kitchen has an eat-in area where you can enjoy your breakfast and start your day right. Moving down the hall, you'll find three generously sized bedrooms, perfect for accommodating all your needs. There's also an updated full bath that offers convenience with both hall access and access from the primary bedroom. But wait, there's more! Head downstairs to the lower level, and you'll discover a spacious family room area that provides access to your attached 2-car garage. This space is perfect for spending quality time with loved ones or simply unwinding after a long day. Plus, there's an additional full bath on the lower level, as well as a convenient laundry room. This house really has it all. It's situated near shopping, dining options, and expressways, making your daily commute and errands a breeze. Furthermore, it offers the option for use of the highly regarded Palos Heights school district. You don't want to miss the chance to make this one all yours!
