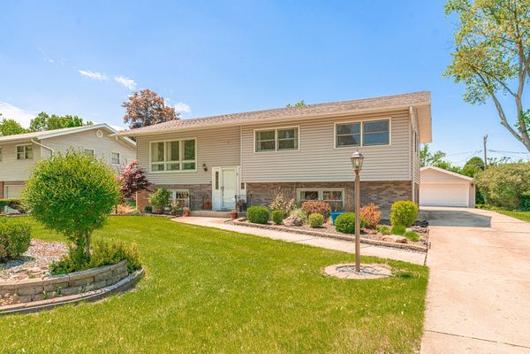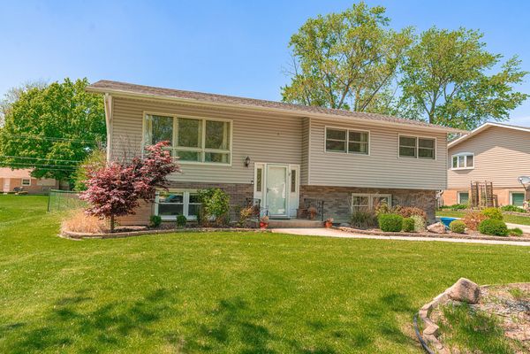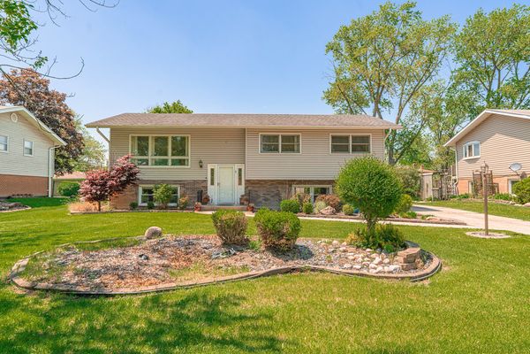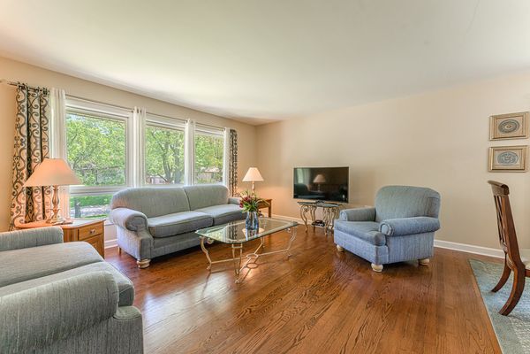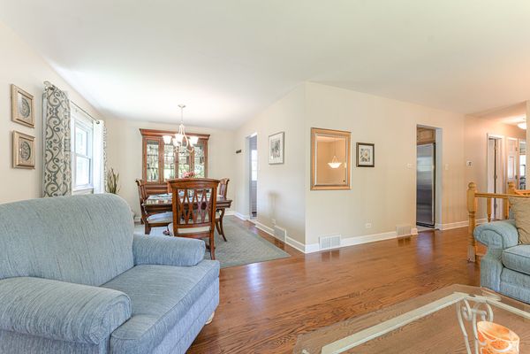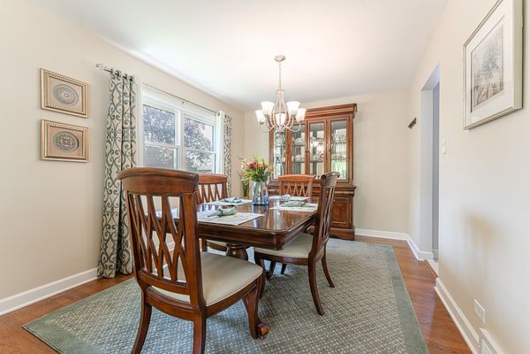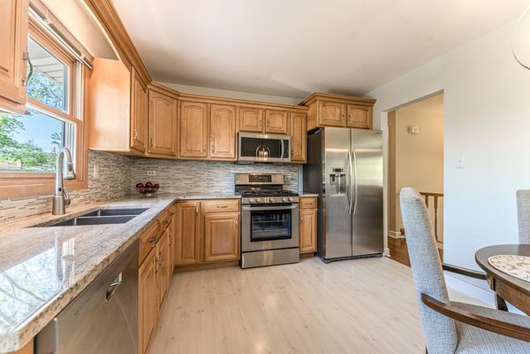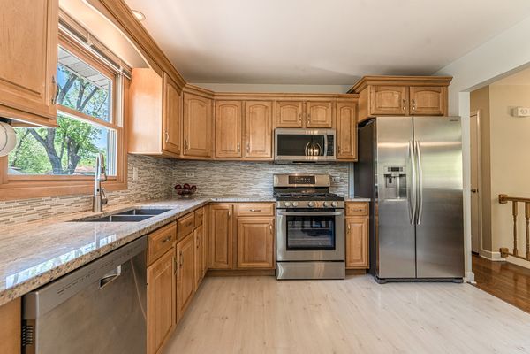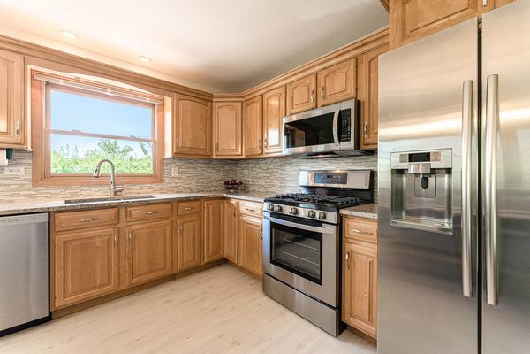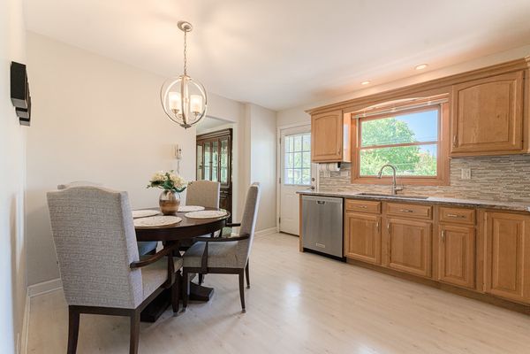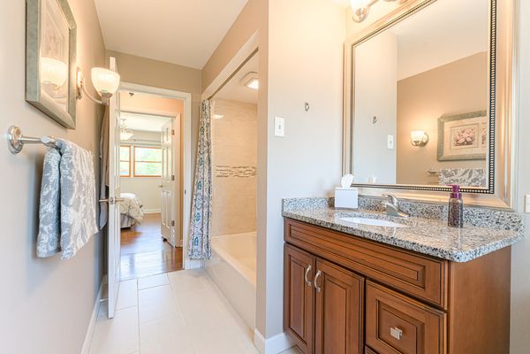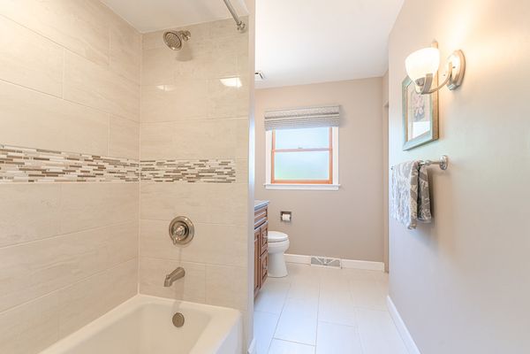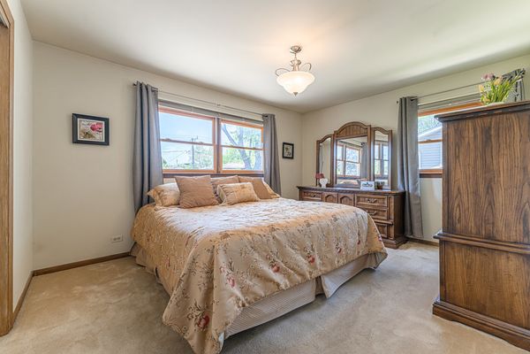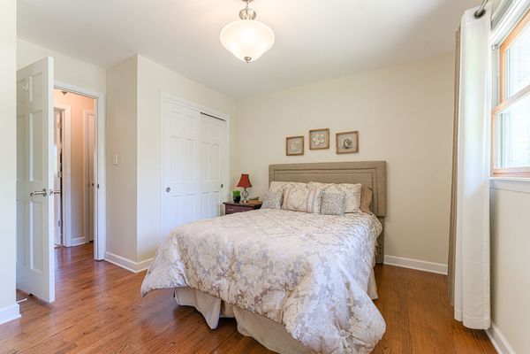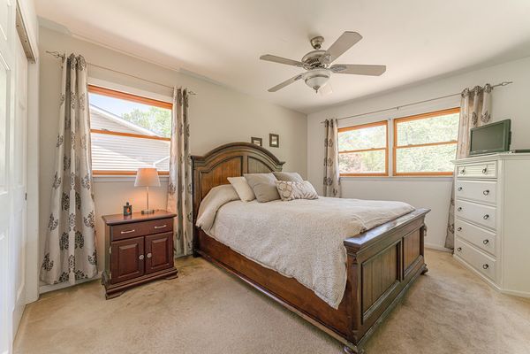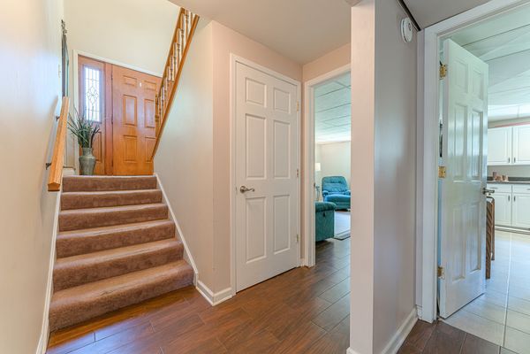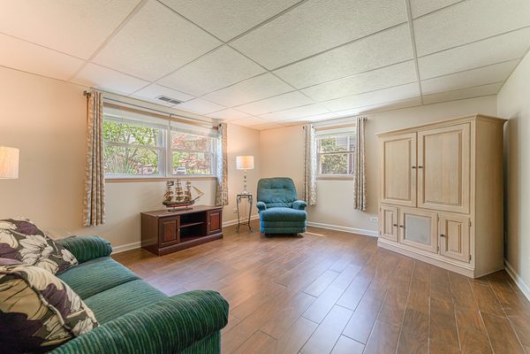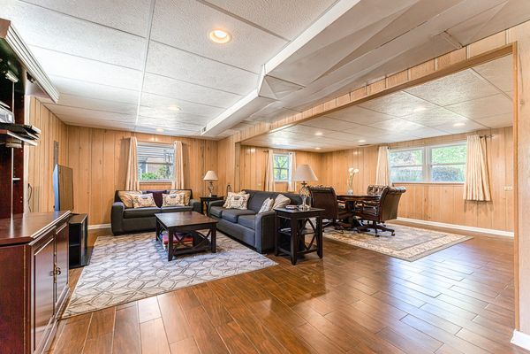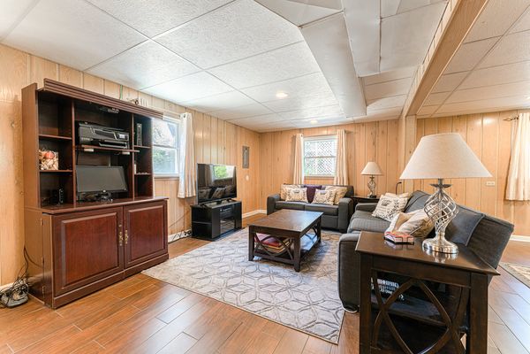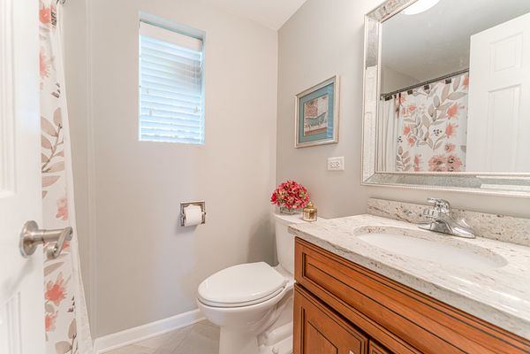12530 S Massasoit Avenue
Palos Heights, IL
60463
About this home
From the moment you step inside, you'll be impressed by the inviting foyer landing with beautiful marble tile, setting the stage for the exceptional craftsmanship and attention to detail found throughout. The formal living room is a true highlight, w/floor to ceiling windows permeating natural sunlight, creating a warm and welcoming atmosphere. The gleaming hardwood floors flow seamlessly from the hallway to the living & dining room. Adjacent to the living room, you'll find a formal dining room that is perfect for hosting unforgettable dinner parties and special occasions. Within steps is the chef's gourmet kitchen, a culinary haven that was fully renovated in 2017. Upgrades include: stainless steel appliances (dishwasher, refrigerator, stove, microwave), custom furniture-grade cabinetry with crown molding, granite countertops, neutral decorative backsplash, stunning 3-tier light chandelier, kitchen sink, faucet with touchless sensor, window, blinds, and Pergo flooring were all upgraded. Whether you're preparing a quick meal or indulging in a culinary masterpiece, this kitchen provides the perfect ambiance for all your cooking endeavors. The home offers four spacious bedrooms and features two full bathrooms. Main level bathroom was renovated by the homeowner and includes a soaking tub featuring neutral backsplash with decorative tile accents with modern finishes, a comfort-height cabinet vanity with granite, Moen plumbing, & a decorative mirror. The lower-level bathroom has a walk-in shower. Upgrades include a comfort height vanity cabinet, granite, tile & decorative mirror. If you're looking for space, the lower level of this home is an entertainer's dream, offering an additional large family room perfect for hosting guests. An adjacent open-concept room provides endless possibilities for use, whether you envision a playroom, dining area, home gym, or recreational space for a billiards pool table for all to enjoy. The lower level has access to the exterior via a private entry door leading to the backyard. Step outside onto the 12 x 16 maintenance-free deck and take in the beauty of the backyard while enjoying the warm summer breeze. The ample space is ideal for outdoor furniture and a barbecue station, allowing you to savor the beauty of nature from the comfort of your own home. Convenience is key, as this property is ideally situated near local amenities, parks, shopping centers, and renowned schools. The Palos Heights community offers a wide range of recreational activities, including golf courses, hiking trails, and nature preserves, ensuring a vibrant and active lifestyle for residents. Don't miss out on the opportunity to make 12530 S. Massasoit Avenue your forever home. With its impeccable condition, prime location, spacious rooms, and enticing upgrades, this property is truly a gem waiting to be cherished. Schedule a showing today for this magnificent property. Additional upgrades homeowner has made over the course of ownership: Updated full kitchen, bathrooms, dining room windows, hardwood floors, kitchen flooring, upgraded all electrical fixtures, maintenance free composite deck, generator, Nest thermostat, Ring Doorbell, interior doors replaced with hardware, marble tile in foyer, ceramic tile in laundry room and lower level, front/back storm door, generator, roof, concrete, air conditioner.
