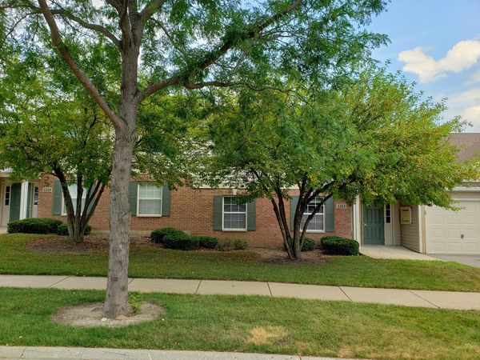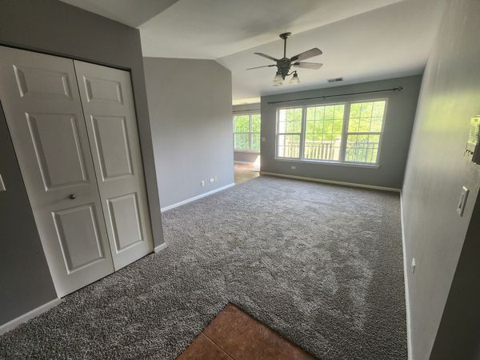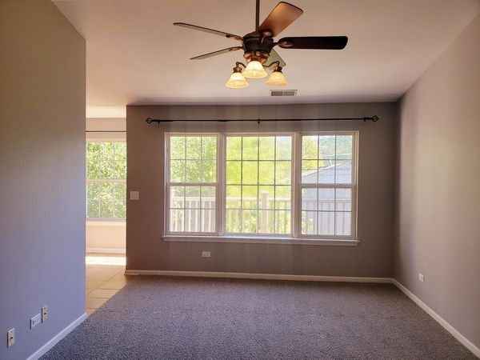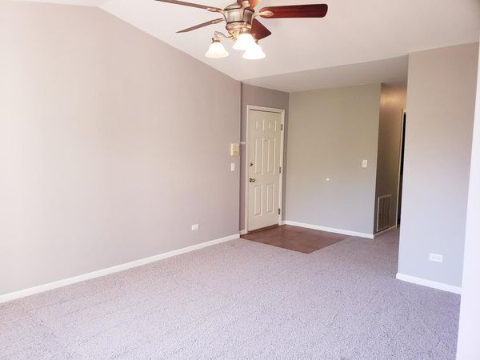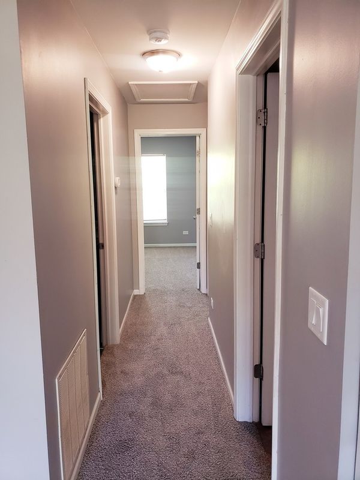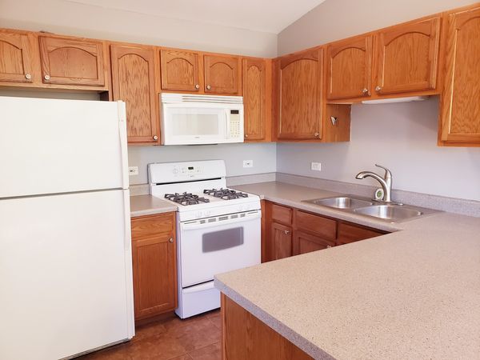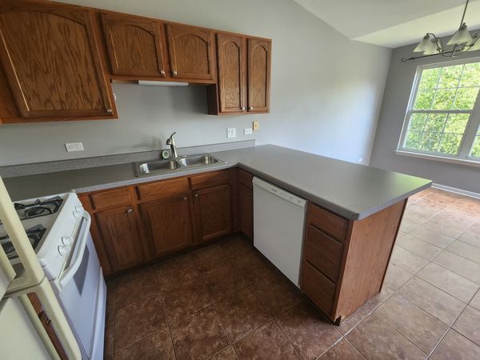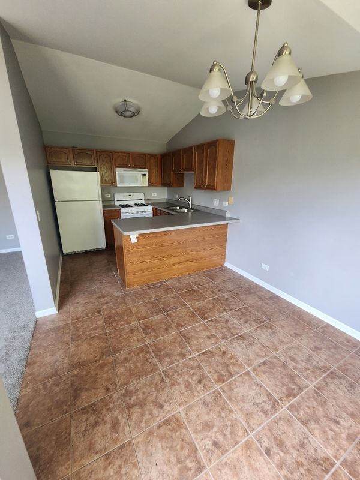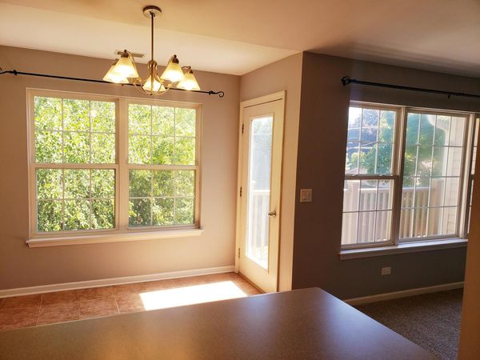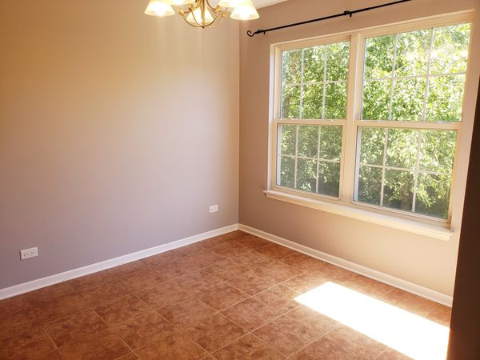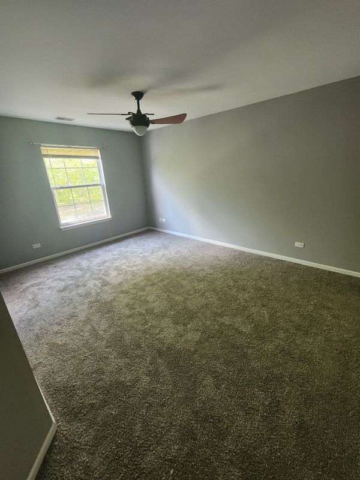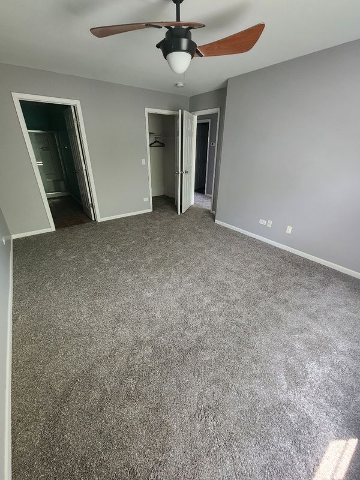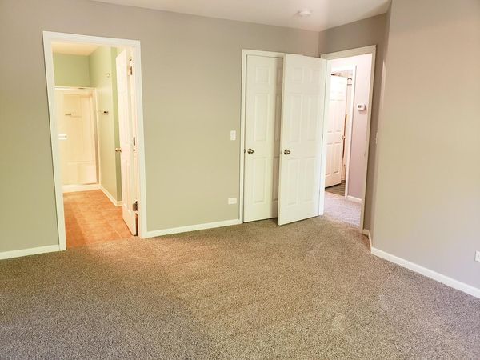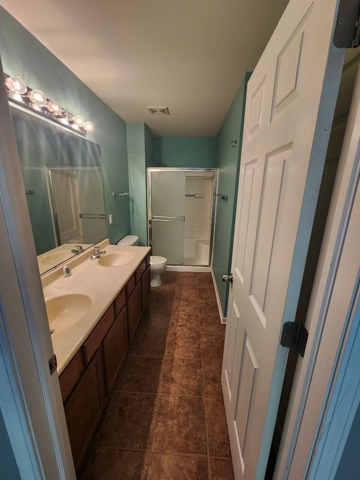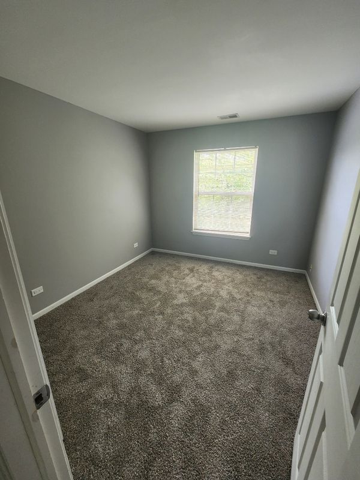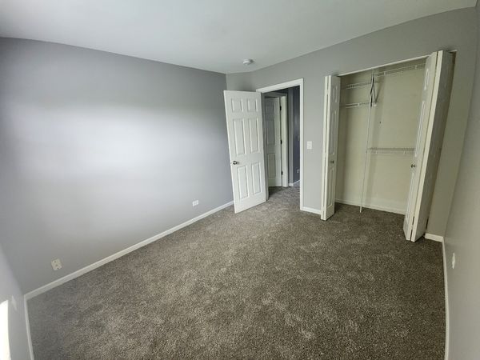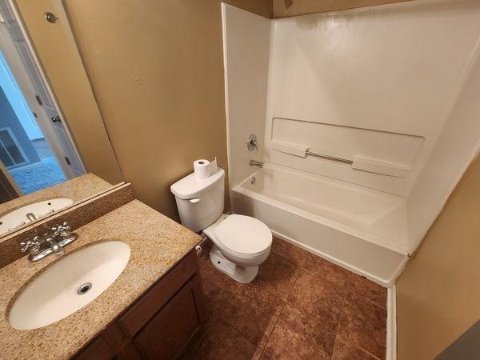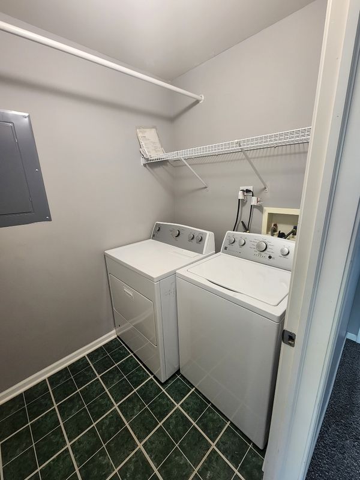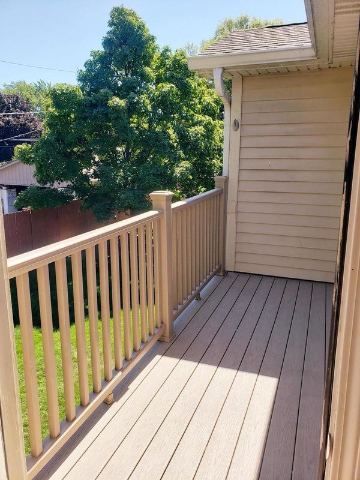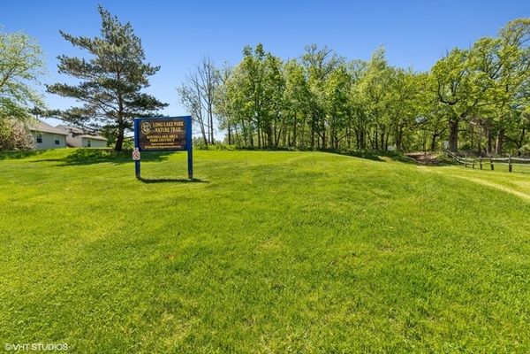1251 N Red Oak Circle Unit 3
Round Lake Beach, IL
60073
About this home
HIGHEST & BEST OFFER DUE TODAY, 3/1/24 BY 6PM. Adorable and affordable 2nd Floor manor home condo with 1 car attached garage is looking for you! Potential INVESTMENT PROPERTY, current tenants are amazing so instant income opportunity. This beauty has neutral colors and bedrooms have been freshly painted, NEWER CARPET throughout, NEW WATER HEATER, NEWER DISHWASHER & KITCHEN FAUCET. The family room, kitchen and hallway painted within the last 2 years. Features include: 2 bed, 2 bath with a large primary En-suite that includes: ceiling fan, double vanity, walk-in shower and large walk-in closet! The Main living area has a spacious family room with a ceiling fan and plenty of natural light seeping in through the large picture windows that overlook the balcony and yard. The kitchen has a nice breakfast bar and sunny eating area with access to the balcony which is great for enjoying a cup of coffee, barbecuing or relaxing while taking in the views of the backyard. The in-unit laundry room with washer and dryer make it easy and the one car attached garage offers additional storage space and is closest to the secure front entrance which is super convenient. The driveway provides an additional parking spot and plenty of dedicated guest parking. Close to shopping, parks, train and restaurants. Long Lake Nature trail, which is located inside the neighborhood and is only .2 miles away, is a beautiful walking trail and bike path. Tenants are currently living there and have a lease until 9/5/2024. Photos are from when the home was vacant. Great investment property. Hurry this one will go fast. Please note that there currently are no exemptions on the property.
