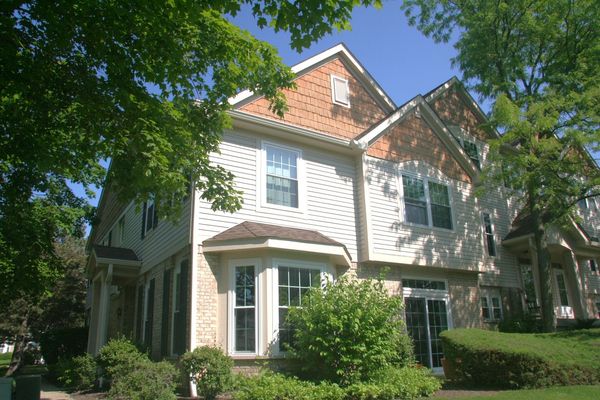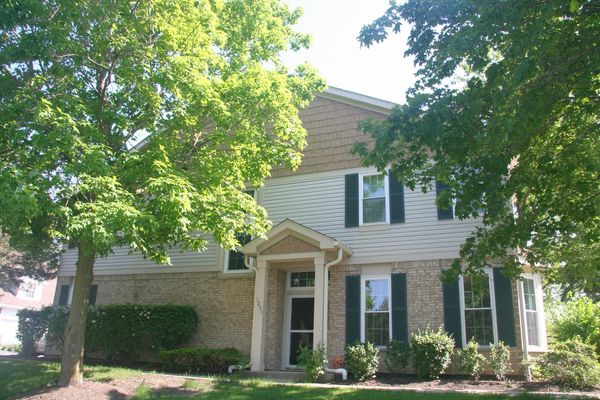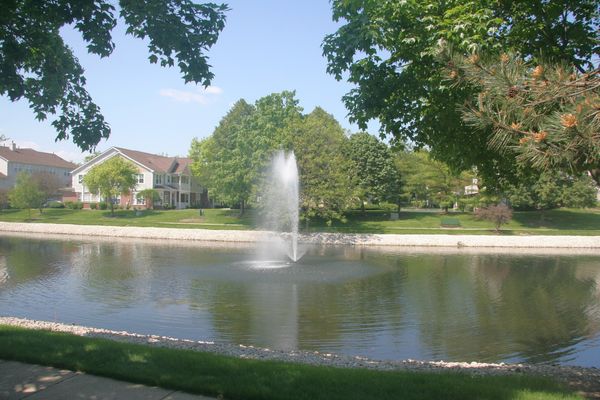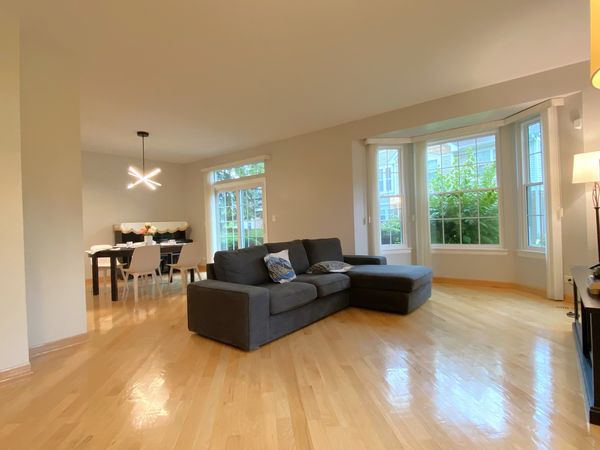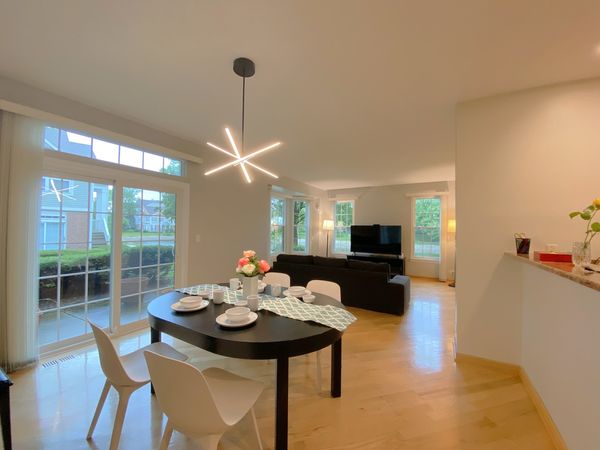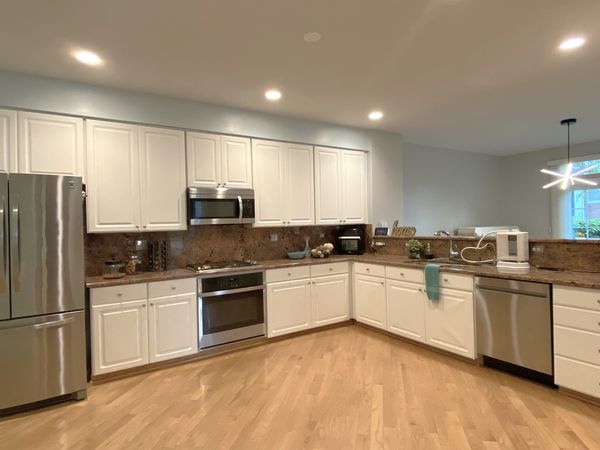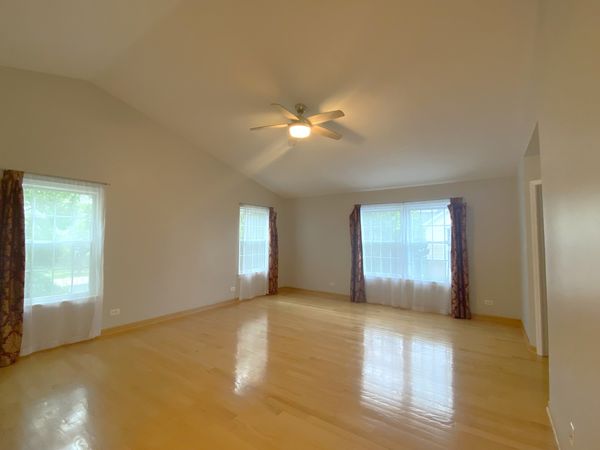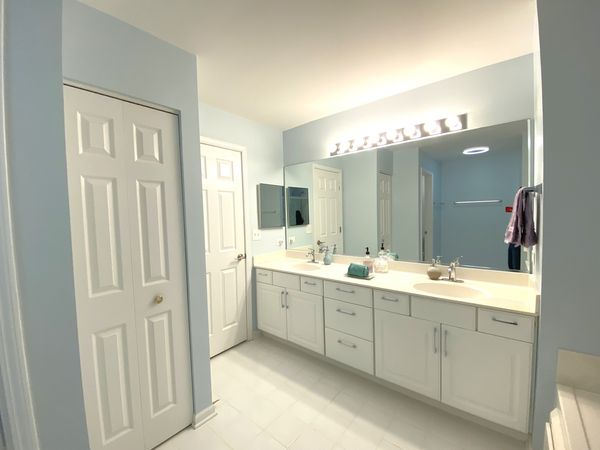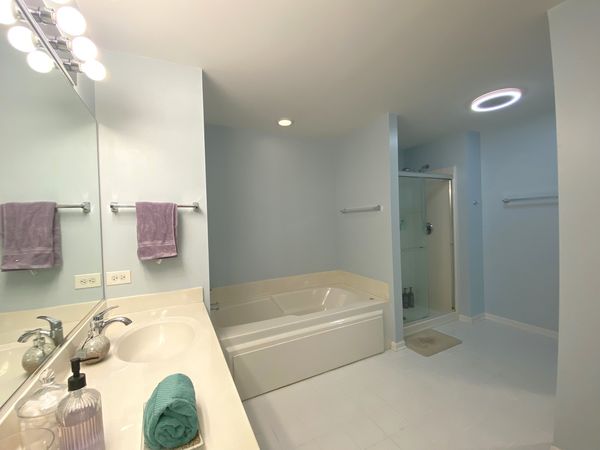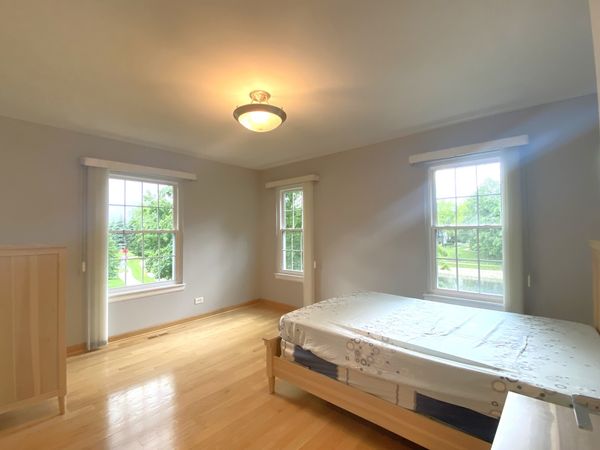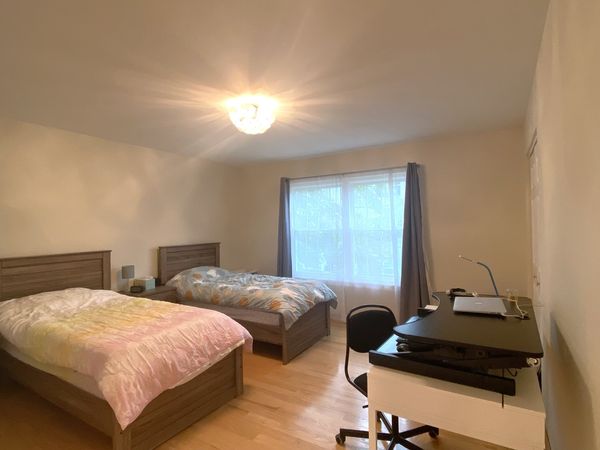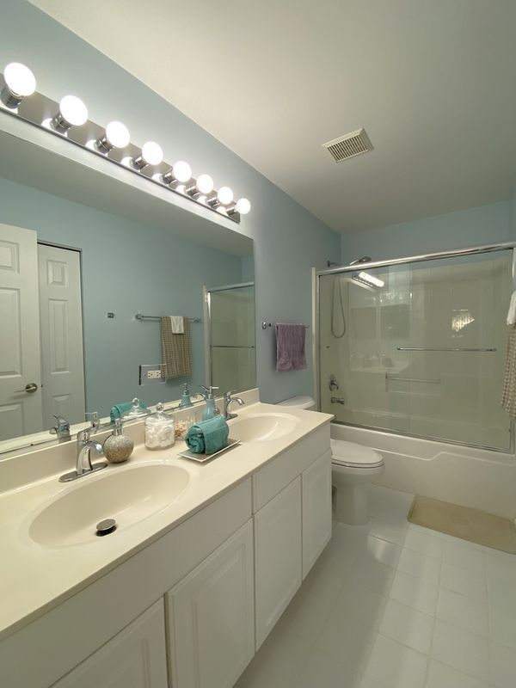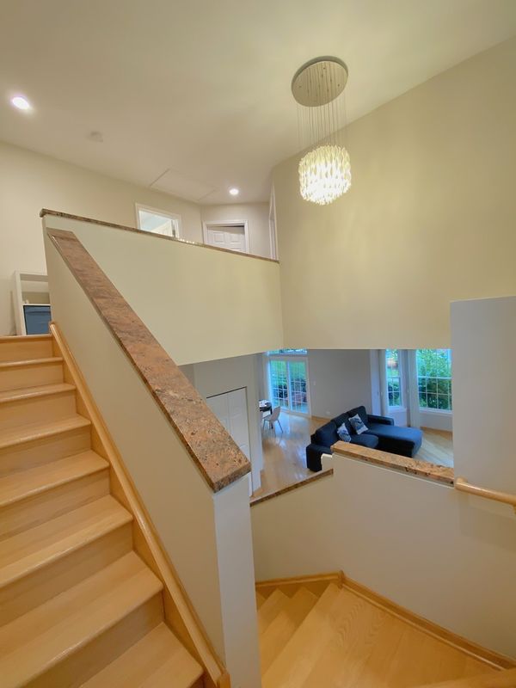1251 Georgetown Way
Vernon Hills, IL
60061
About this home
Come to see, this one won't last. Nestled in the prestigious Stevenson School District, this, 3 bedroom 2.5 bath townhouse, is one of the best units in Georgetown Square Townhome subdivision. Airy and bright end unit faces the center pond with calming sound of water fountain. Welcoming two-story foyer entry leads you to the living room filled with natural light. Open plan layout seamlessly links the living room, dinning room and kitchen altogether. For those who love cooking, the kitchen boasts ample cabinetry, counter and pantry storage space. You will also appreciate the upgraded stainless steel appliance, granite counter and granite back splash. Not to mention, a cozy eating bar area offers a perfect corner for visiting guest conversation. Completing the main level is a convenient laundry room and a tastefully appointed half bath. More than spacious master bedroom is everyone's dream. Starting with the cathedral ceiling and two luxury walk-in closets, and completing with a spa-like oasis ensuite bathroom with a double sink counter, separate tub/shower, and a private water closet. A double sink second full bathroom is located right next to two generously sized bedrooms upstairs. Even the extra wide hallway filled with natural light is found welcoming. The newly installed windows (2022) not only reduce your energy bills but also keep your family warm in the winter and cool in the summer. The house is perfectly located and enjoy the convenience of being mere minutes away from a variety of shopping centers, restaurants, and parks. Come and see the BEST unit available in the area.
