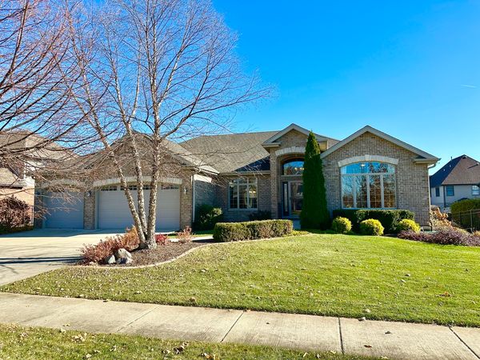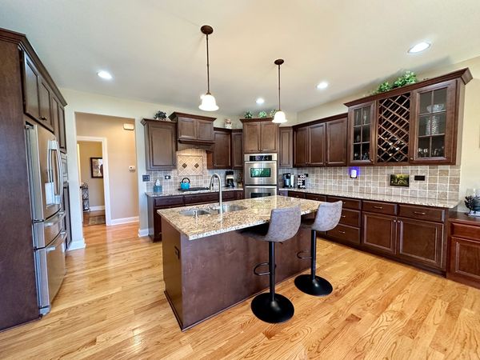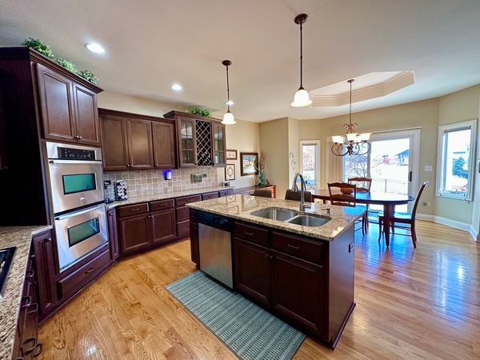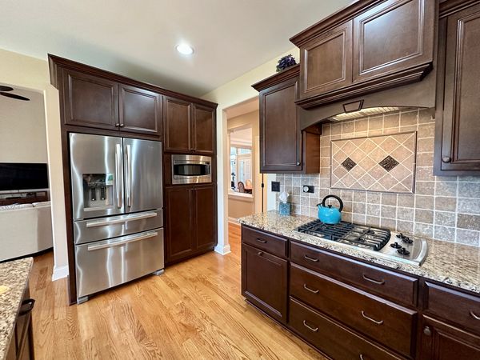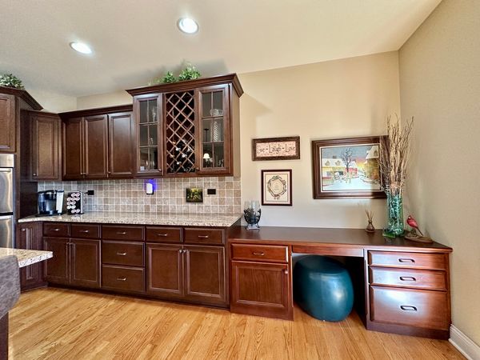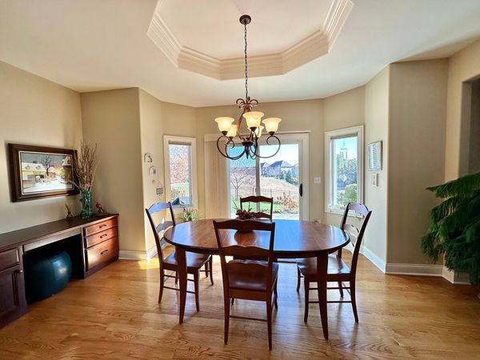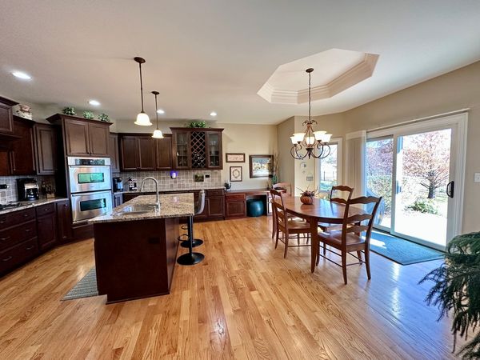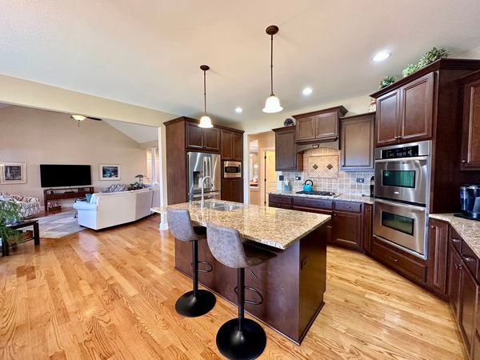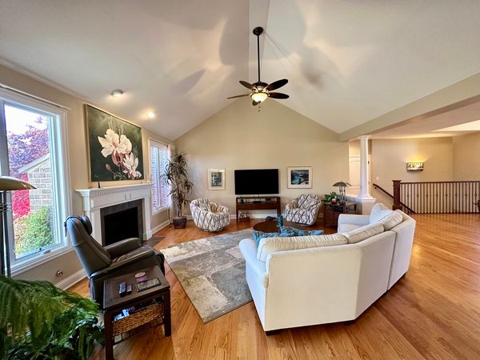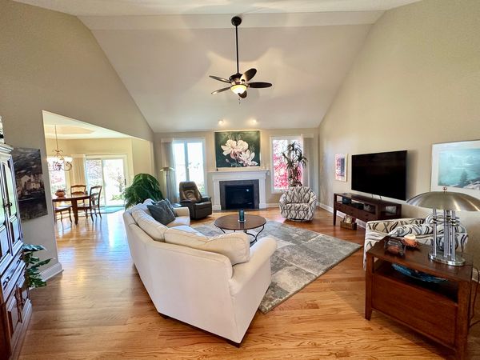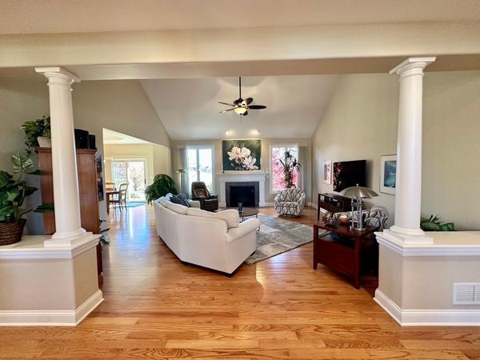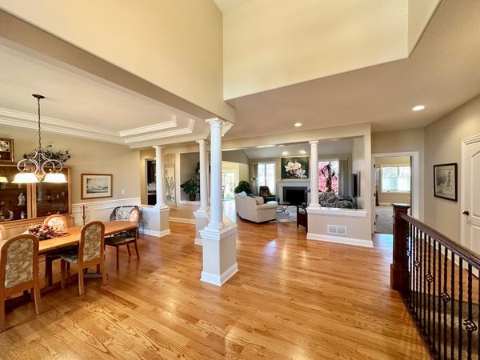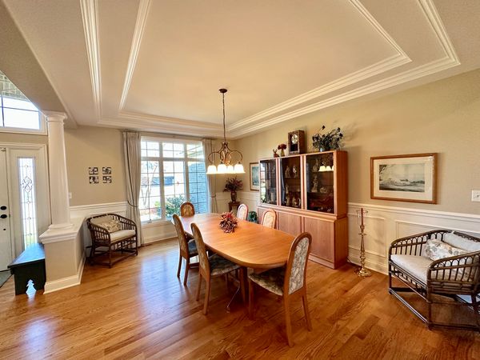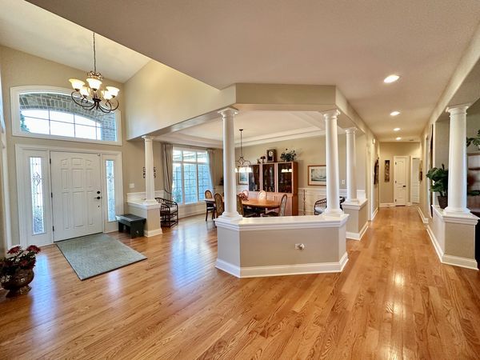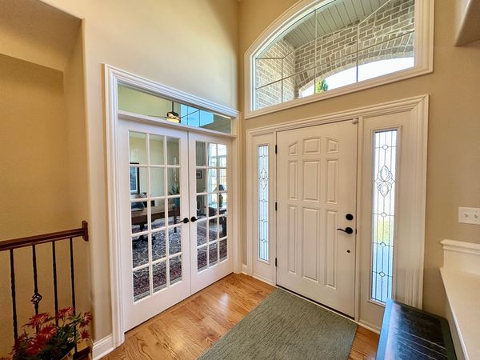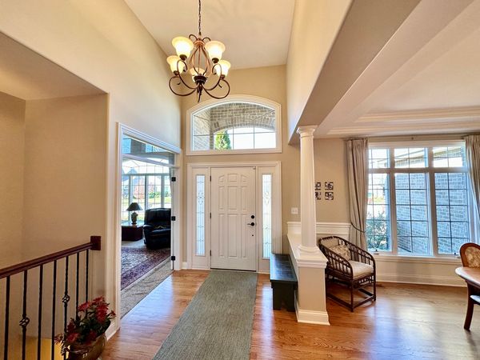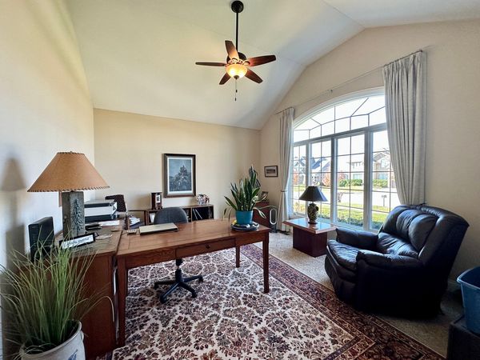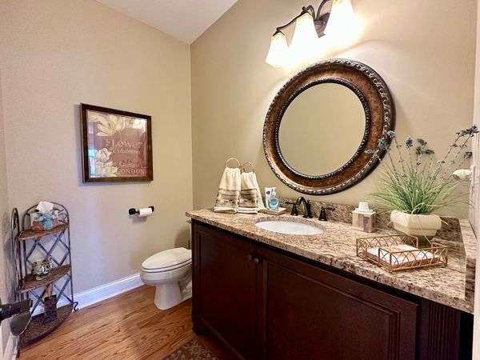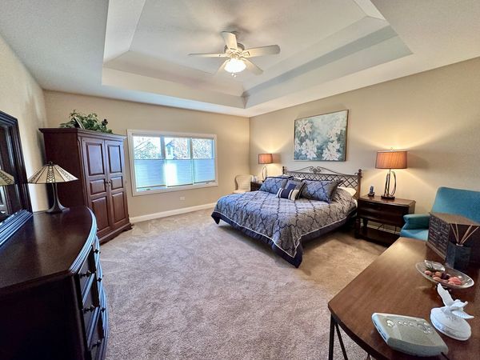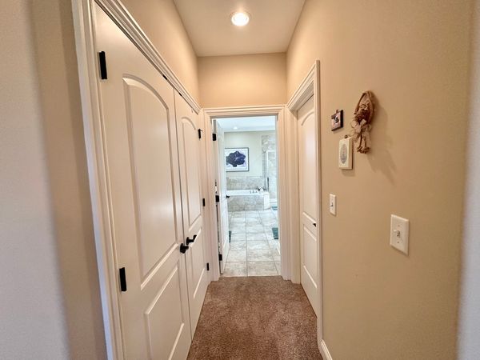12509 Teluride Lane
Mokena, IL
60448
About this home
REMARKABLE All Brick Ranch in Boulder Ridge South!! A grand foyer entrance greets you to French double doors that lead into the formal living room/luxury office suite with vaulted ceilings. A wonderful formal dining room with wainscoting and pillar accents that highlights the detail that goes into this wonderful home with tons of white trim and doors. A huge family room with vaulted ceilings and gas fireplace. One step over is the beautiful gourmet eat-in kitchen with custom maple cabinets, granite counter tops, tile back splash, stainless steel appliances including double oven with separate cooktop, island with breakfast bar and large dinette area! Big master bedroom with tray ceilings and double closets. Master bath with double vanities & sinks, whirlpool tub, and separate shower! Two more spacious bedrooms, 2nd full bath, powder room, and the laundry room complete the main level. A HUGE unfinished lookout basement with rough-in for plumbing offers tons of potential for more living space with your finishing touches or to be used as plenty of additional storage. Step outside and relax on your concrete patio to enjoy your big fenced in yard with sprinkler system and professional landscaping. 3 car garage with service door. Truly a magnificent gem, don't pass it up!! Large park down the street with Pickleball courts, tot lot and paved trail. Just minutes away to train station, I-355, I-80 and Silver Cross Hospital. New Lenox grade schools and Lincoln Way Central high school.
