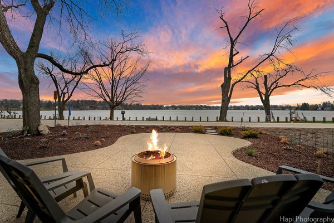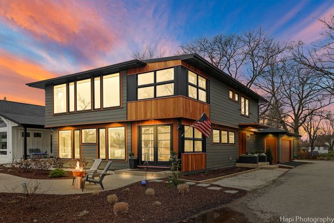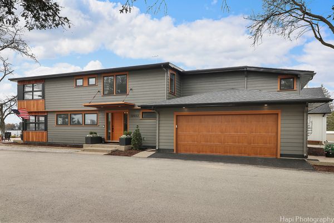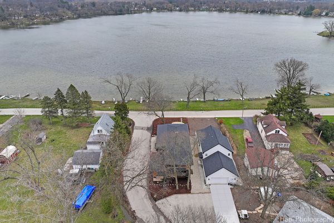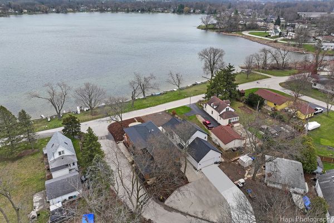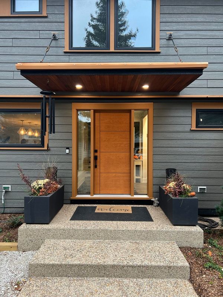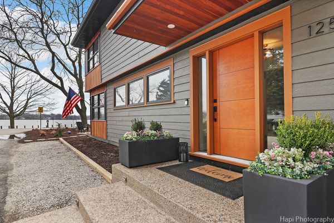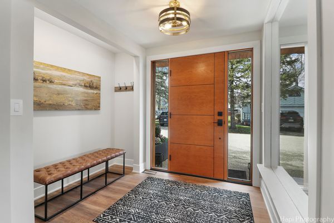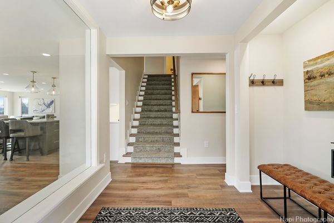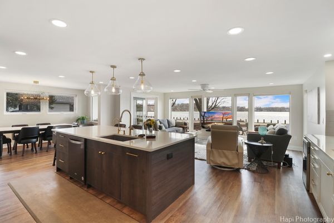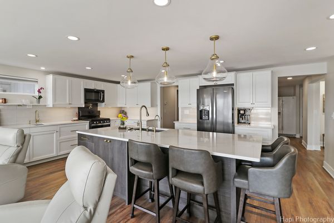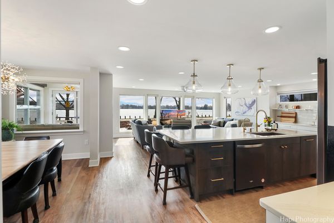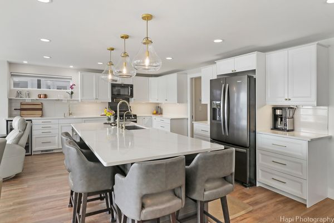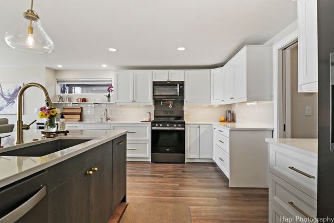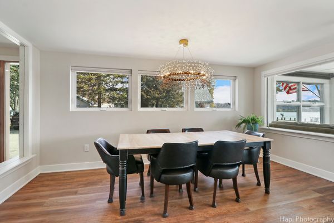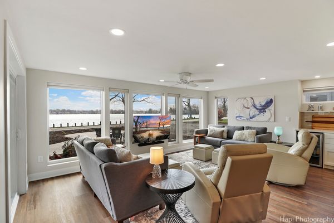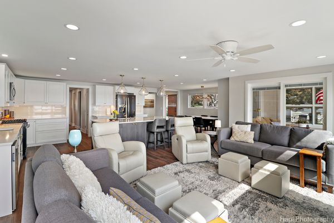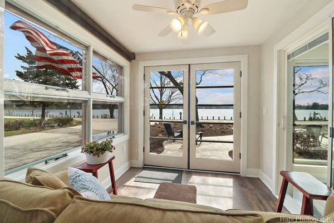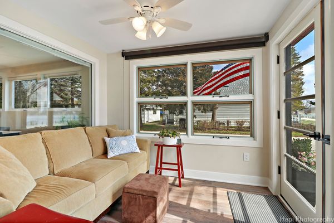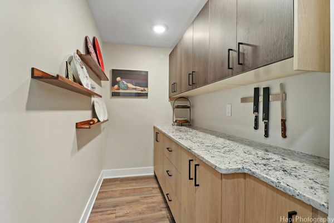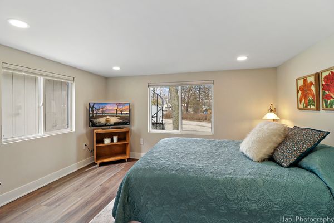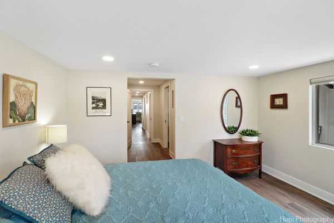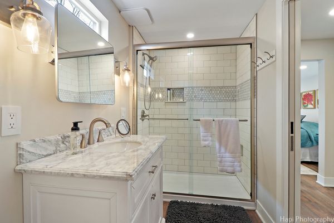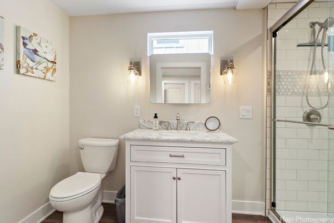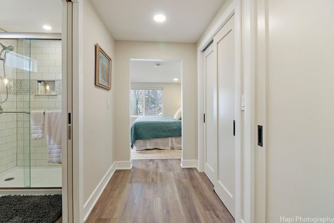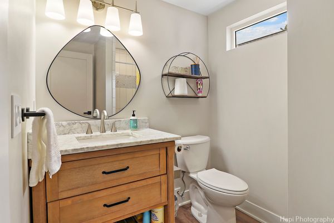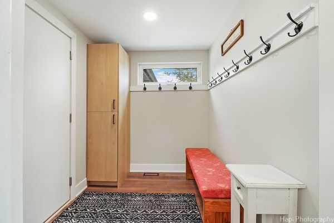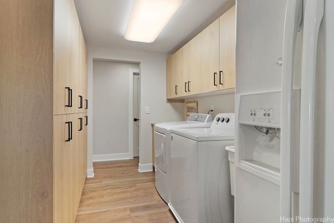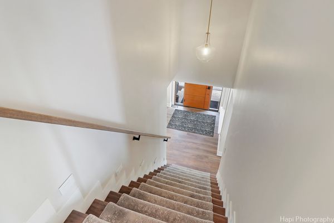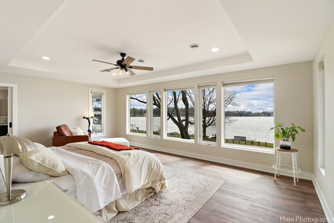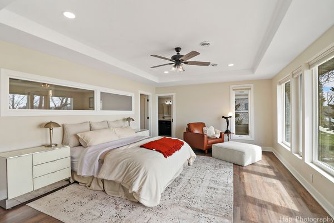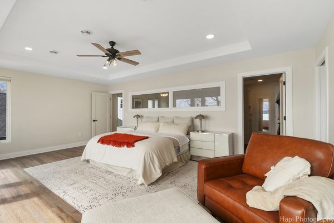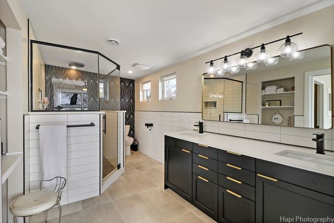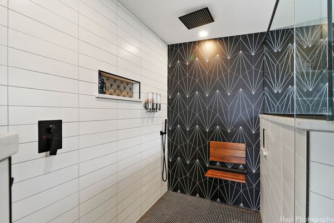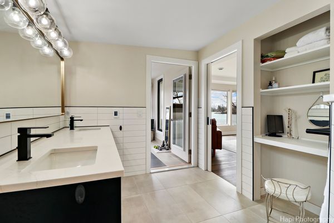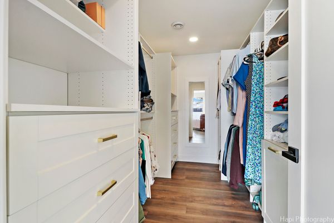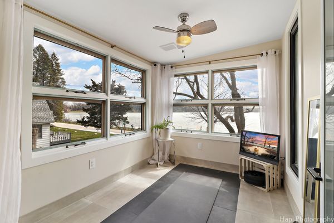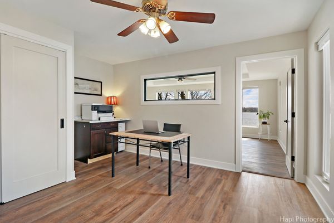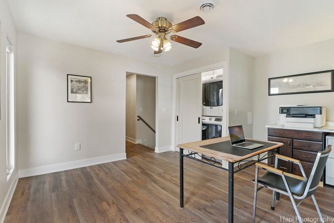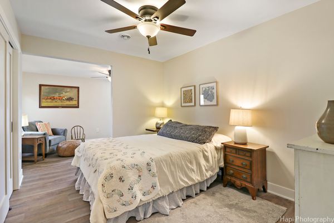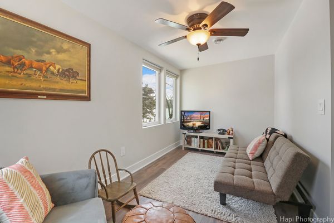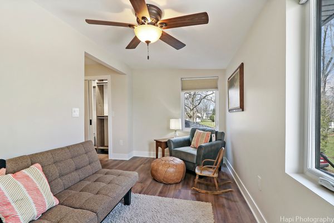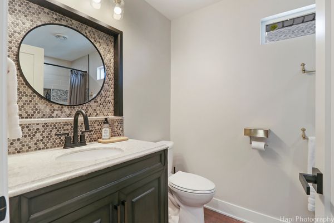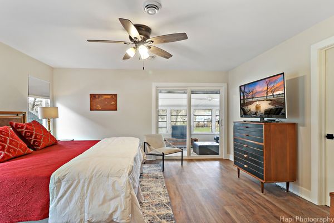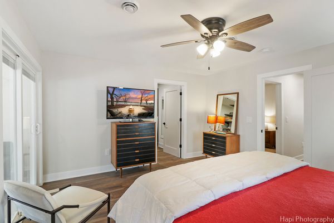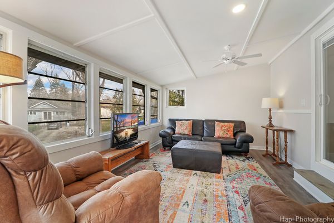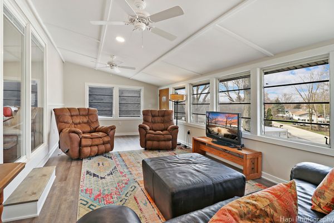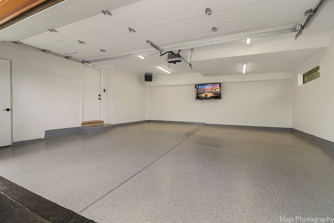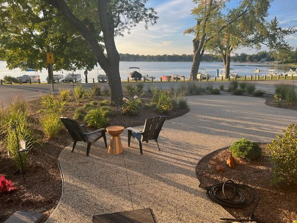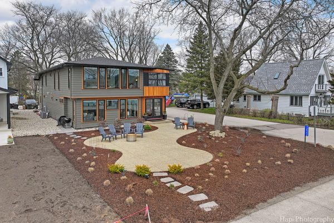Additional Rooms
Bonus Room, Enclosed Porch, Office
Appliances
Range, Microwave, Dishwasher, Refrigerator, Disposal, Stainless Steel Appliance(s), Wine Refrigerator, Range Hood, Water Purifier Owned, Water Softener Owned, Gas Cooktop, Gas Oven
Square Feet
3,020
Square Feet Source
Other
Basement Description
Crawl
Basement Bathrooms
No
Basement
None
Bedrooms Count
4
Bedrooms Possible
4
Dining
Separate
Disability Access and/or Equipped
No
Baths FULL Count
4
Baths Count
4
Interior Property Features
Bar-Wet, Wood Laminate Floors, Heated Floors, First Floor Bedroom, First Floor Laundry, Second Floor Laundry, First Floor Full Bath, Walk-In Closet(s), Open Floorplan, Some Window Treatment, Some Wood Floors, Dining Combo, Granite Counters, Some Insulated Wndws, Pantry, Replacement Windows
LaundryFeatures
Multiple Locations, Sink
Total Rooms
9
room 1
Type
Bonus Room
Level
Main
Dimensions
7X9
Flooring
Wood Laminate
room 2
Type
Enclosed Porch
Level
Second
Dimensions
21X10
Flooring
Other
room 3
Type
Office
Level
Second
Dimensions
14X11
Flooring
Other
room 4
Level
N/A
room 5
Level
N/A
room 6
Level
N/A
room 7
Level
N/A
room 8
Level
N/A
room 9
Level
N/A
room 10
Level
N/A
room 11
Type
Bedroom 2
Level
Main
Dimensions
14X10
Flooring
Wood Laminate
Window Treatments
Double Pane Windows
room 12
Type
Bedroom 3
Level
Second
Dimensions
11X10
Flooring
Wood Laminate
Window Treatments
Double Pane Windows
room 13
Type
Bedroom 4
Level
Second
Dimensions
14X13
Flooring
Wood Laminate
Window Treatments
Double Pane Windows
room 14
Type
Dining Room
Level
Main
Dimensions
15X6
Flooring
Wood Laminate
Window Treatments
Double Pane Windows
room 15
Type
Family Room
Level
N/A
room 16
Type
Kitchen
Level
Main
Dimensions
21X11
Flooring
Wood Laminate
Type
Island, Pantry-Butler, Custom Cabinetry, Granite Counters, Updated Kitchen
room 17
Type
Laundry
Level
Main
Dimensions
18X8
room 18
Type
Living Room
Level
Main
Dimensions
19X13
Flooring
Wood Laminate
Window Treatments
Insulated Windows, Window Treatments
room 19
Type
Master Bedroom
Level
Second
Dimensions
20X14
Flooring
Wood Laminate
Window Treatments
Double Pane Windows, Window Treatments
Bath
Full
