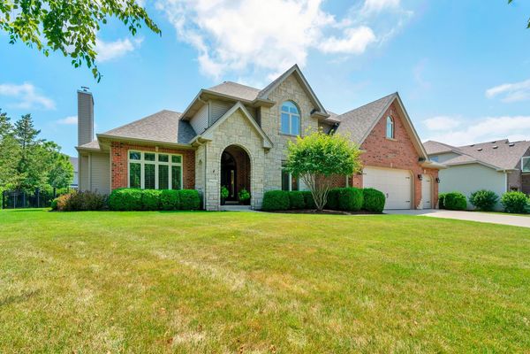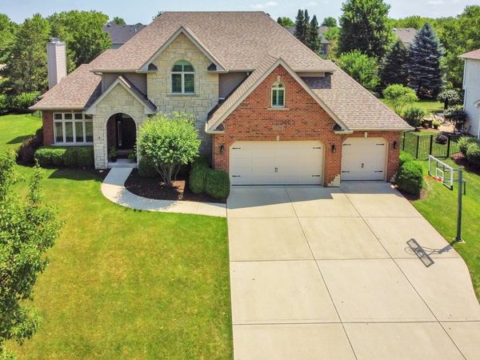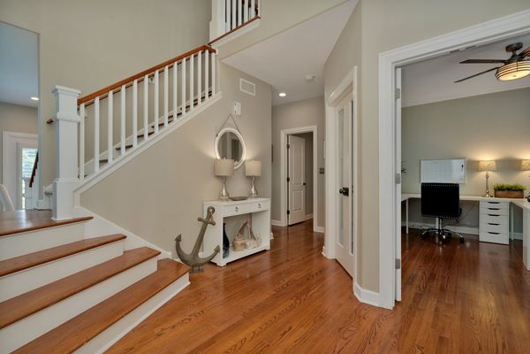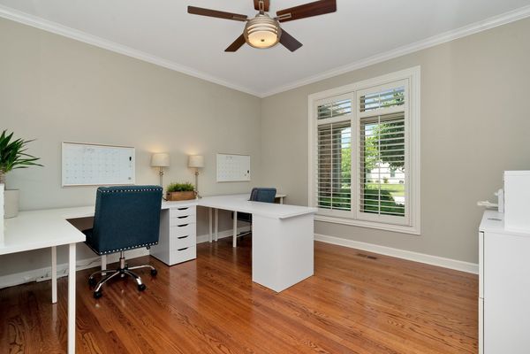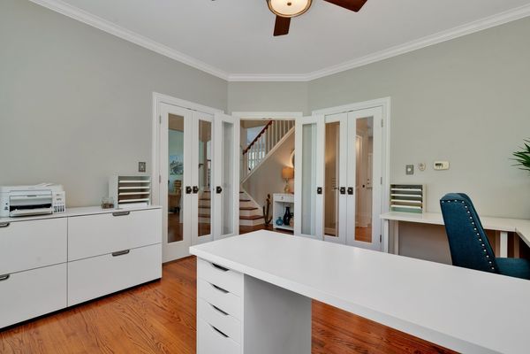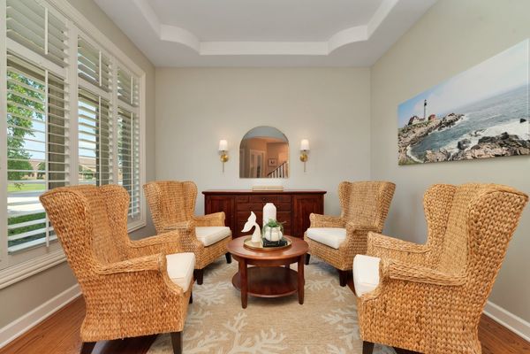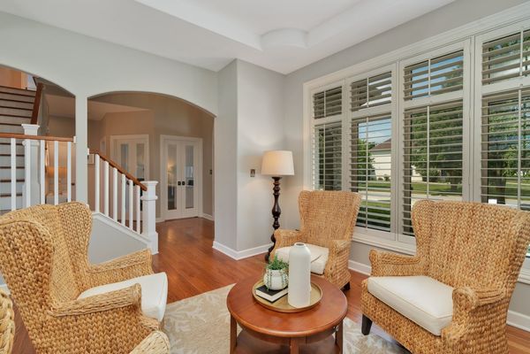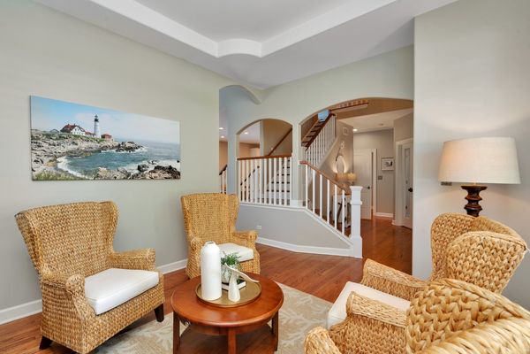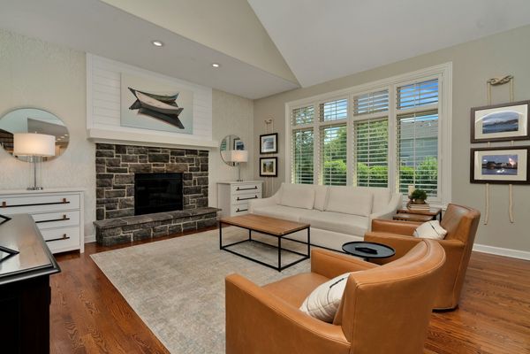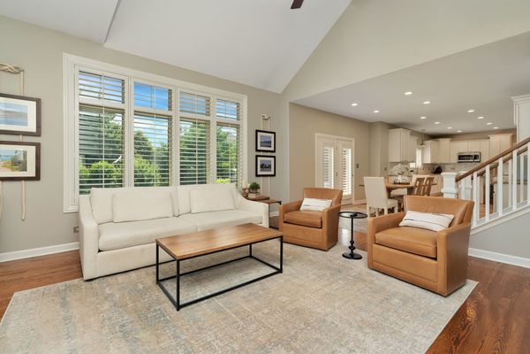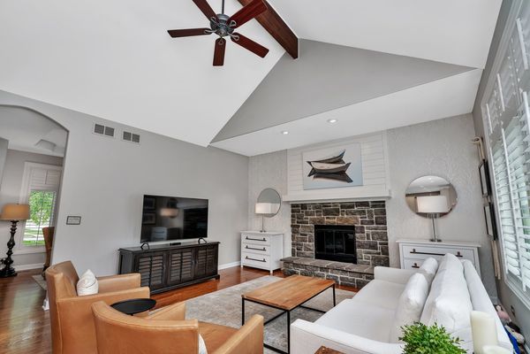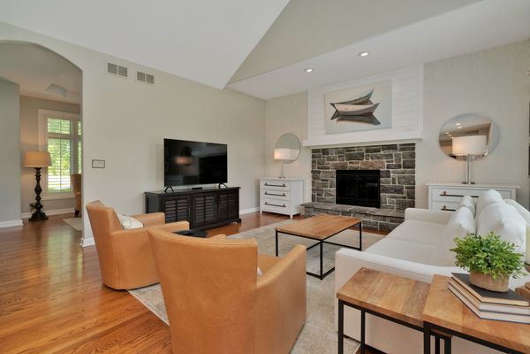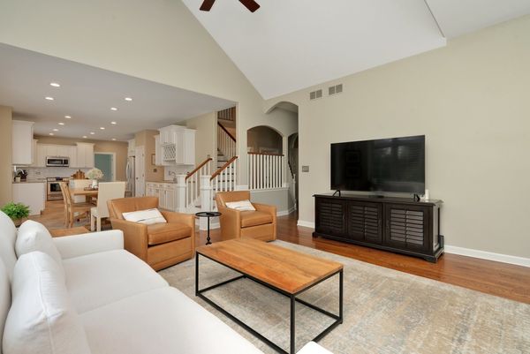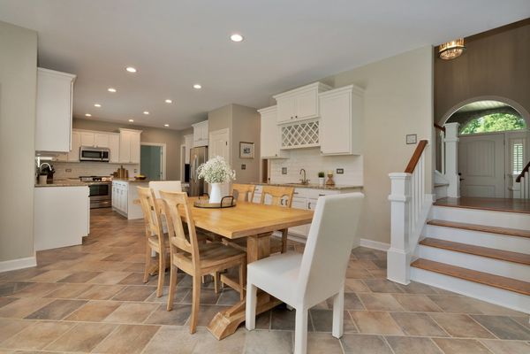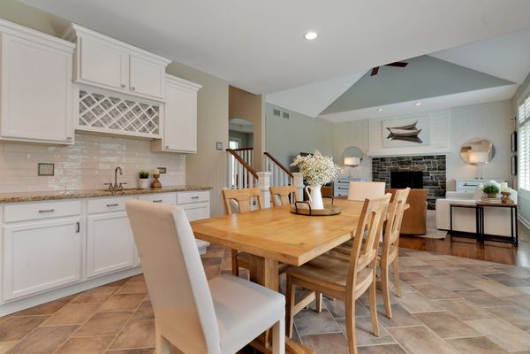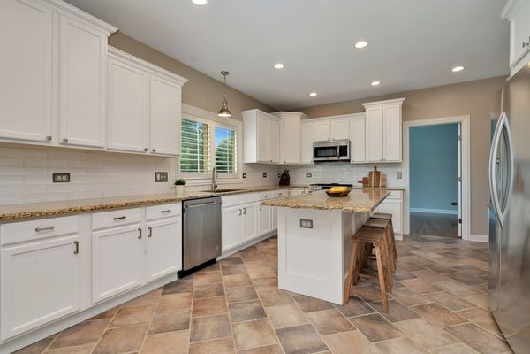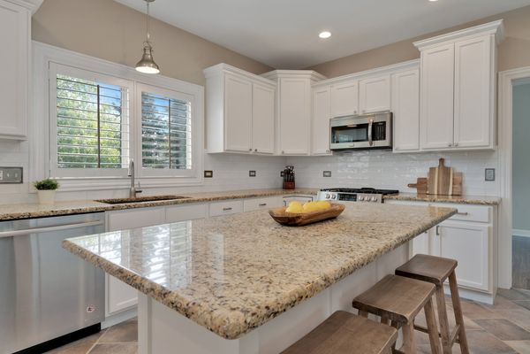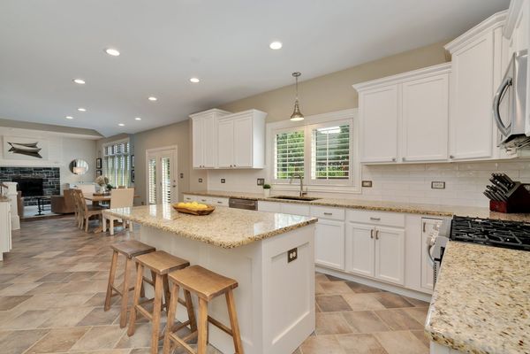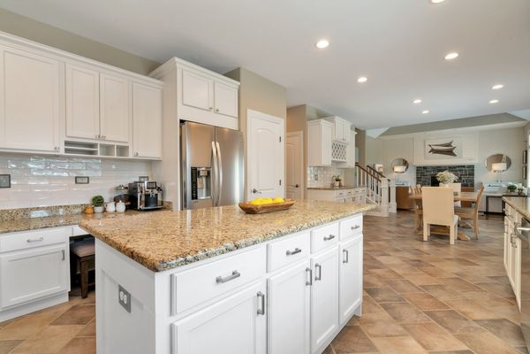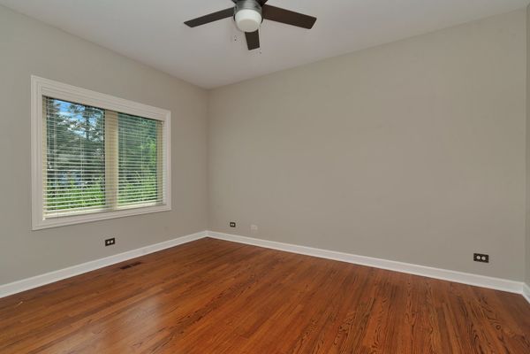12501 Wingstem Street
Plainfield, IL
60585
About this home
Why go through the trouble of building a new home when you can have a meticulously maintained custom home in an established neighborhood right across from an open field and park? As soon as you step into the inviting foyer, you'll notice the tasteful updates that have been made throughout the home. The refinished wood floors, open floor plan, comfortable living room, glass-doored front office, and cozy family room with a stone fireplace all contribute to the welcoming atmosphere. The spacious kitchen features plenty of cabinets and counter space, a convenient pantry, and a large island, all with a modern polished look. Additionally, there's a rear office or flex room just off the kitchen, which could potentially serve as a main floor bedroom. The laundry room is equipped with a sink and plenty of organized storage space. A custom split staircase leads to the second floor, where you'll find gleaming hardwood floors in the hallway and the primary bedroom. The owner's suite boasts tray ceilings, a walk-in closet, and a remodeled, elegant bathroom. The second floor also includes three more large bedrooms with newer carpet and a remodeled hall bathroom. The finished basement provides even more living space, featuring an extra bedroom, a full bathroom, a spacious rec area, a fitness room, and a bar for entertaining. Finally, the professionally landscaped fenced yard with a paver patio, fire pit, and privacy screen offers the perfect setting for family meals and outdoor fun. This home has been updated and maintained throughout, freshly painted, and features plantation shutters, closet organizers, new lighting and fans, newer HVAC, roof, tankless water heater, front and rear doors, and so much more. This home is truly move-in ready!
