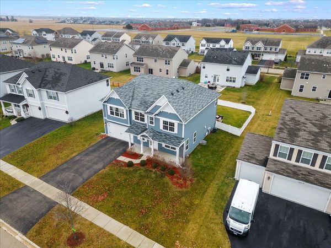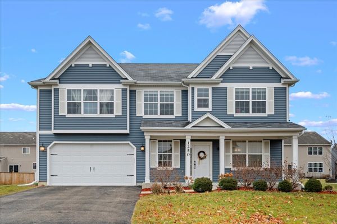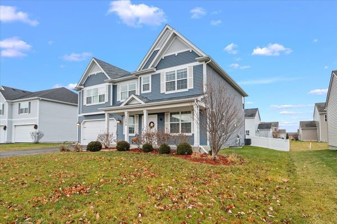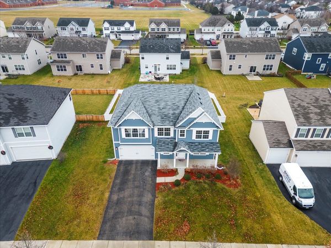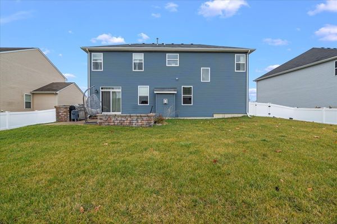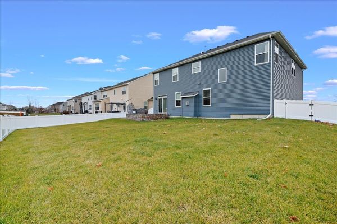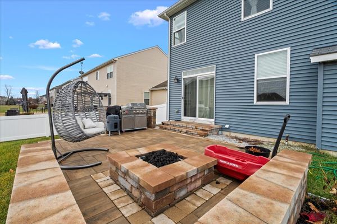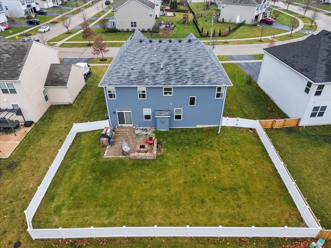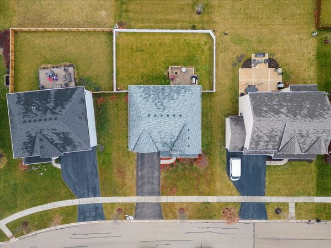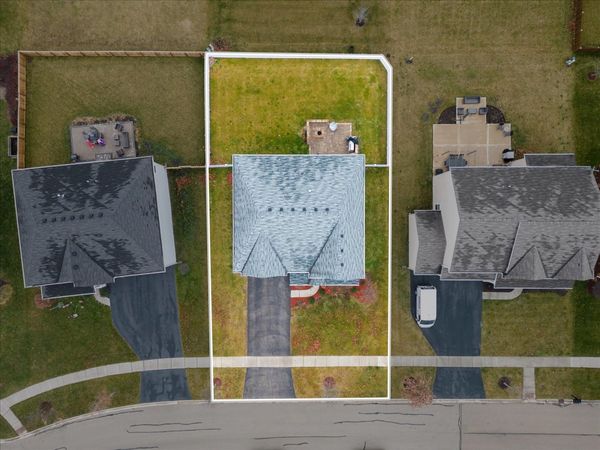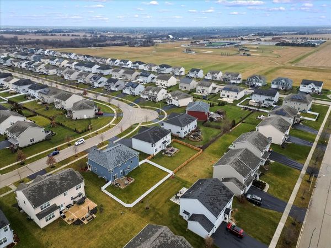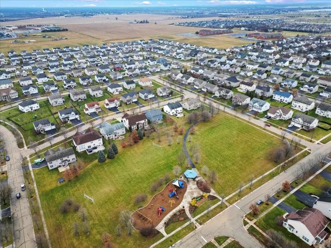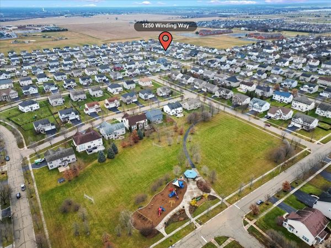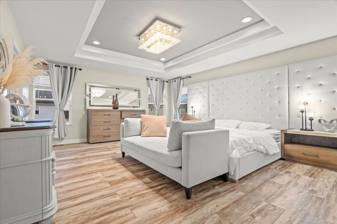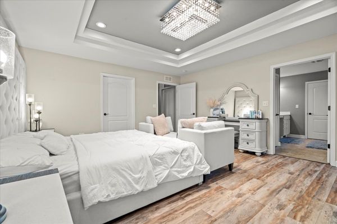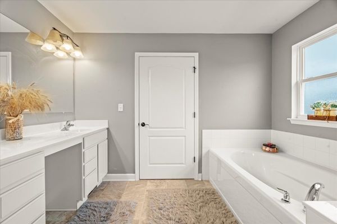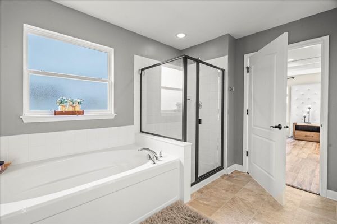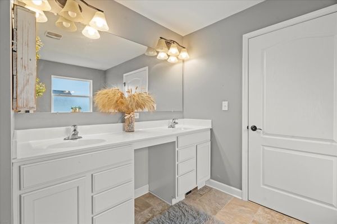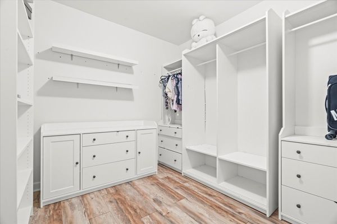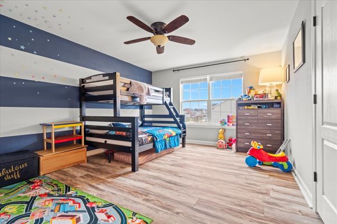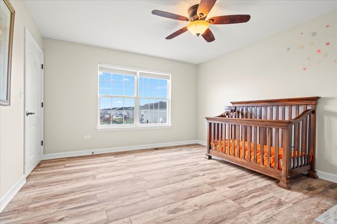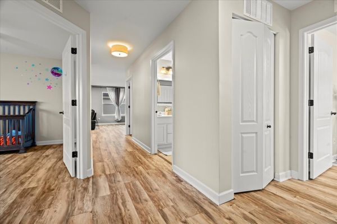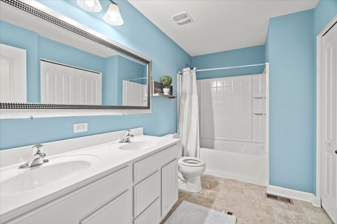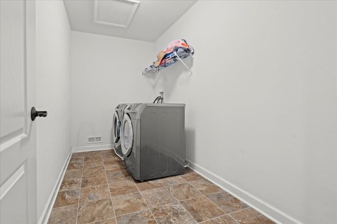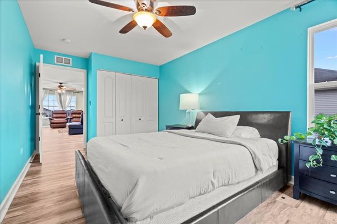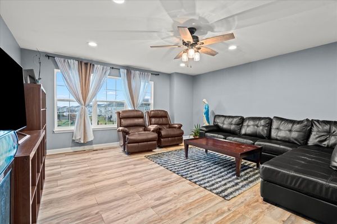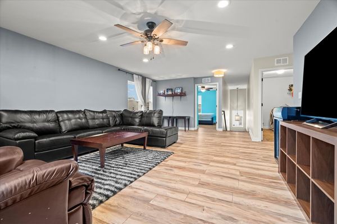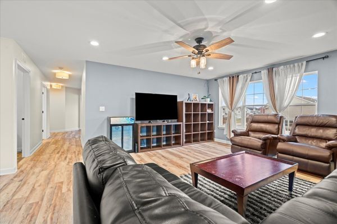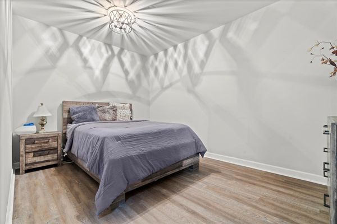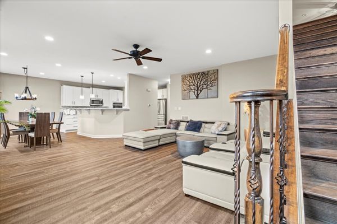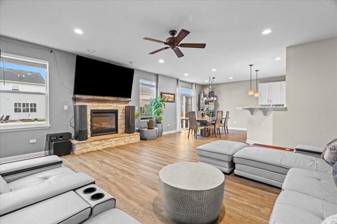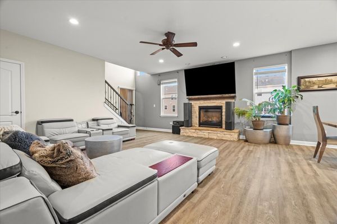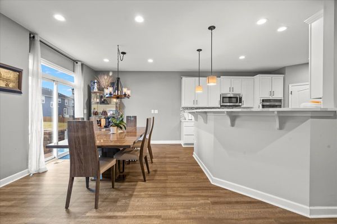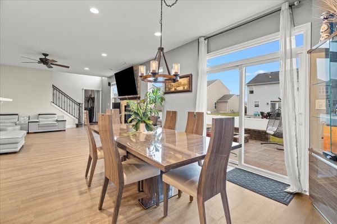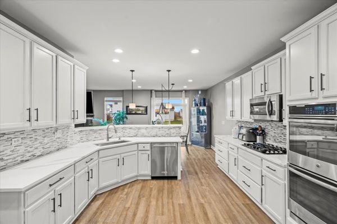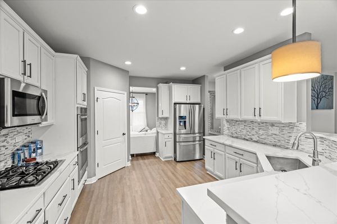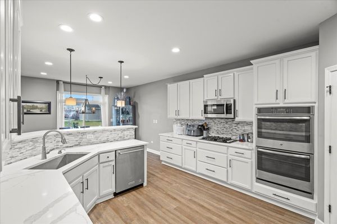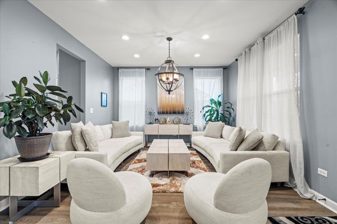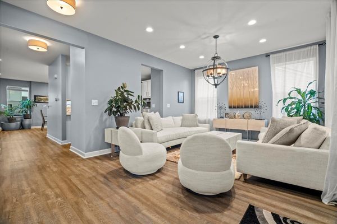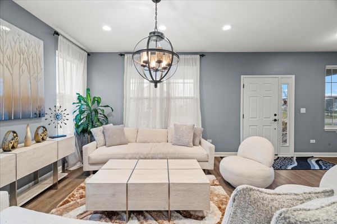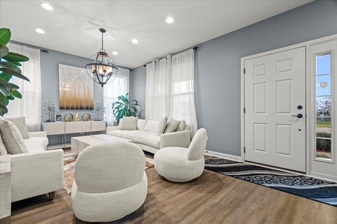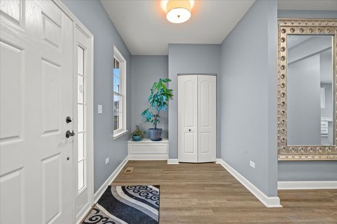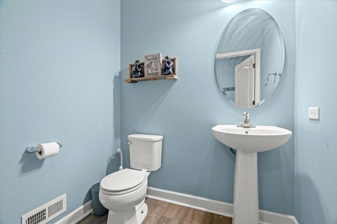1250 Winding Way
Bolingbrook, IL
60490
About this home
Nestled in the heart of Bolingbrook, this stunning residence offers an unparalleled blend of elegance, comfort and modern living. Boasting a prime location, this meticulously maintained home is a testament to quality and thoughtful design. This property futures 5 bedroom, 2.5 bathroom, waterproof vinyl plank floors (first floor 2019 and second floor 2021), unfinished basement with a ejector pump (2021) and roughed in bathroom. Spacious Interiors, step into a world of refined living with generously sized rooms and an open floor plan that welcomes natural light, creating a warm and inviting atmosphere. The heart of the home-kitchen was updated with new modern backsplash and quartz countertops (2021), high end appliances, double oven and stylish cabinetry. Perfect for entertaining or whipping up culinary delights for the family. Huge loft with abundant natural light and laundry room at the second floor. Luxurious Bedrooms, unwind in the comfort of your master suite with walk-in closets. Additional bedroom on the first floor offer versatility for guests, family, or a home office. Outdoor Oasis, step into the beautifully expansive yard framed with a PVC privacy fence (2018), a natural gas fireplace, natural gas grill valve hookup & grill wall installed in May of 2021. An ideal setting for outdoor gatherings, barbecues or simply enjoying a quiet evening under the stars. Convenient Location, enjoy easy access to nearby schools, parks, shopping centers. This beautiful property is waiting for you to make it yours. Don't miss out.
