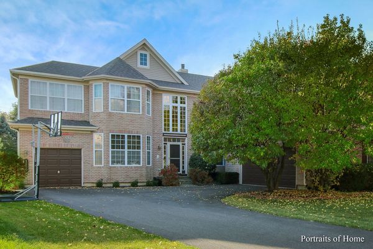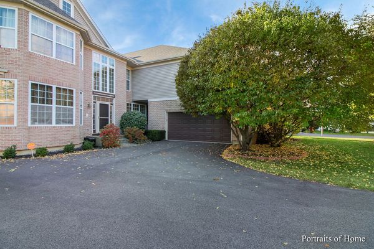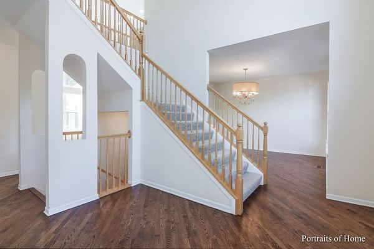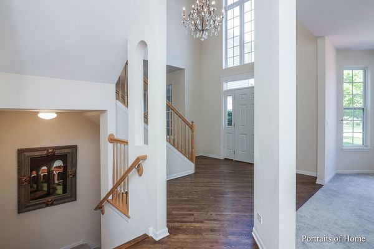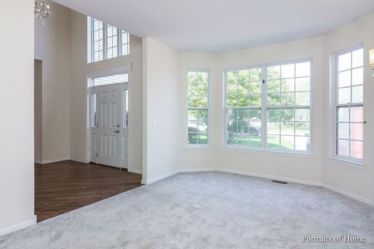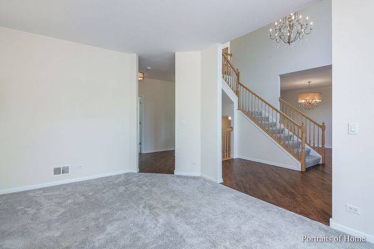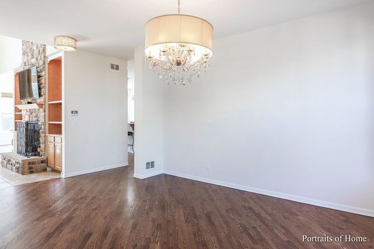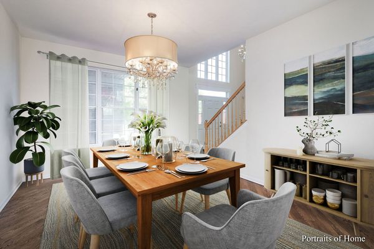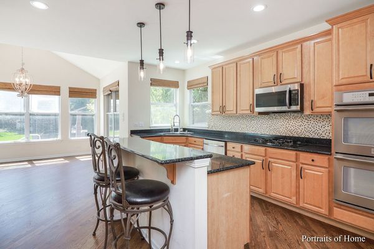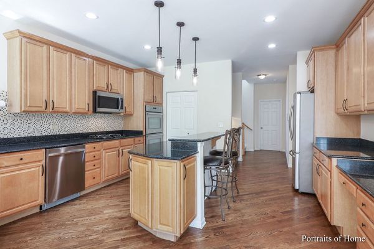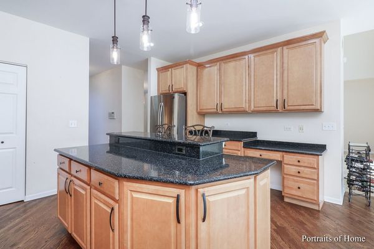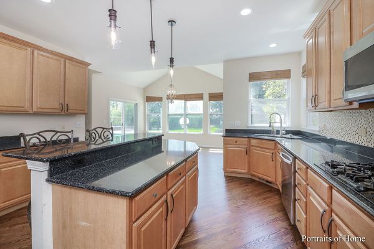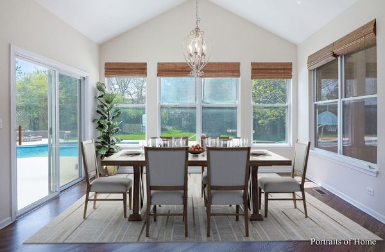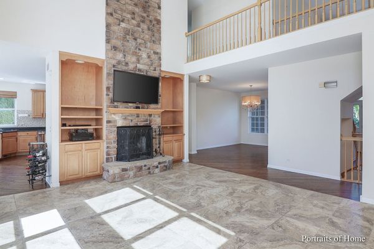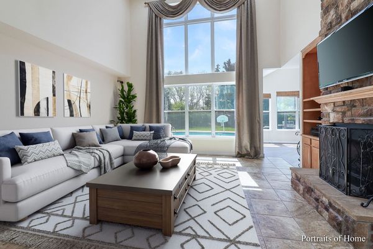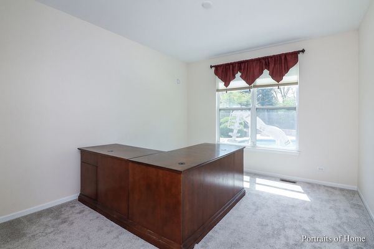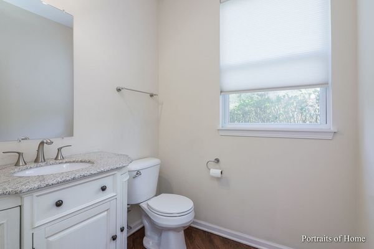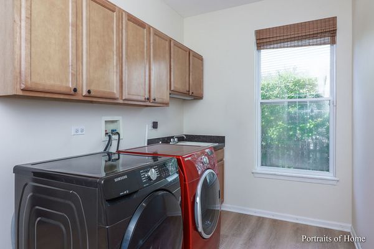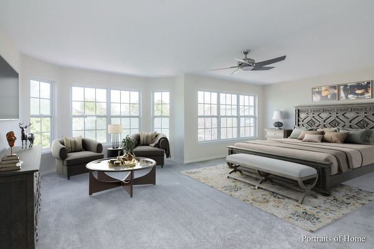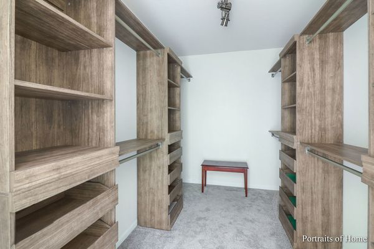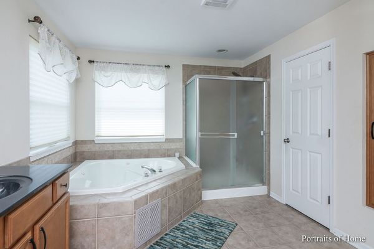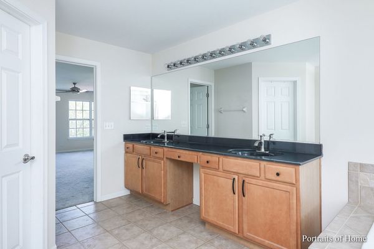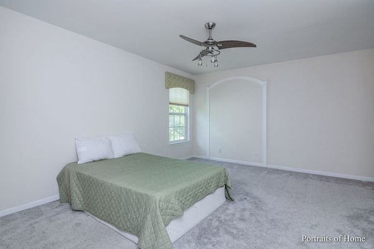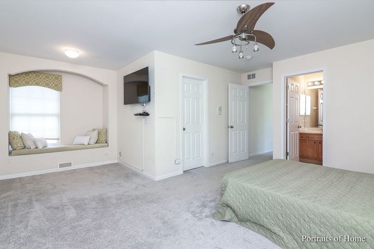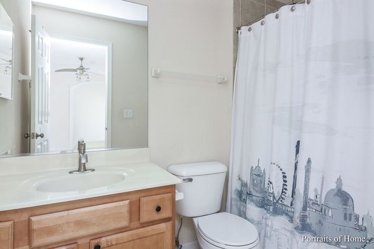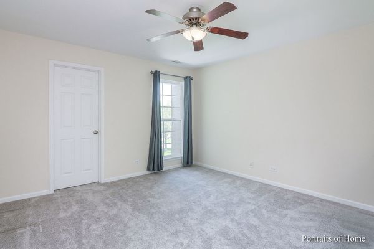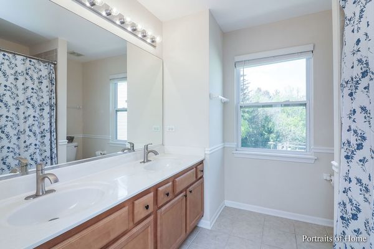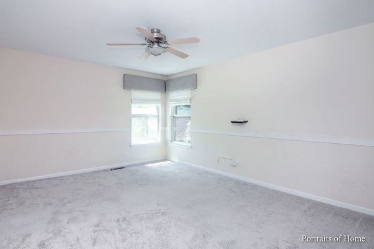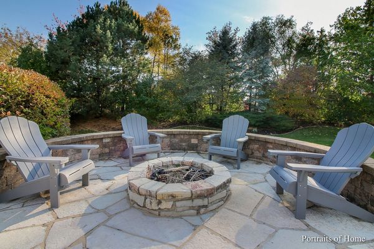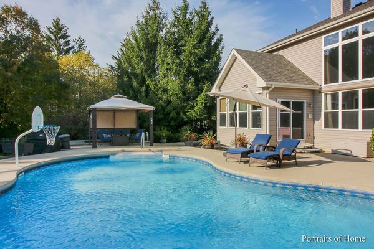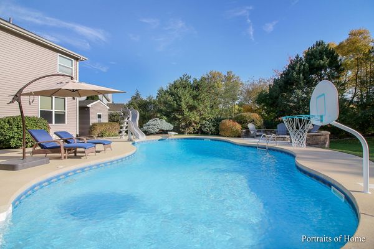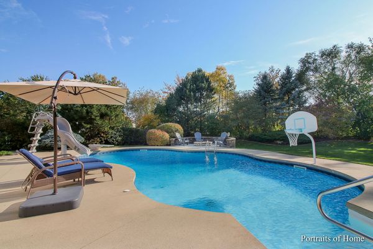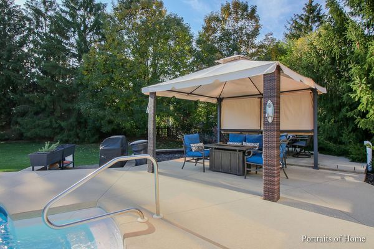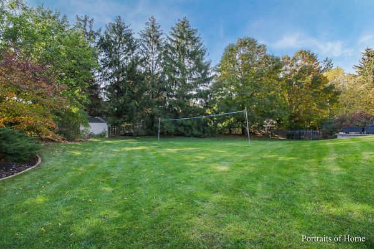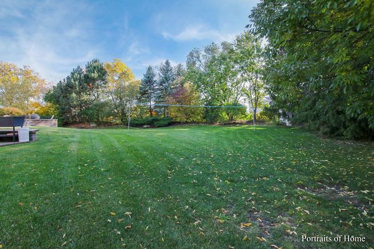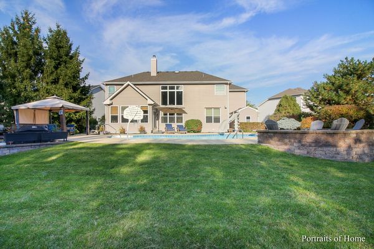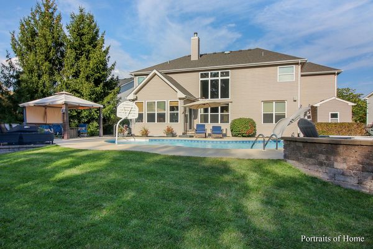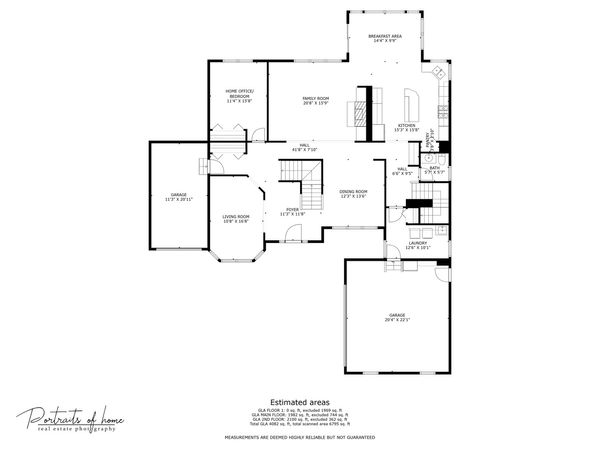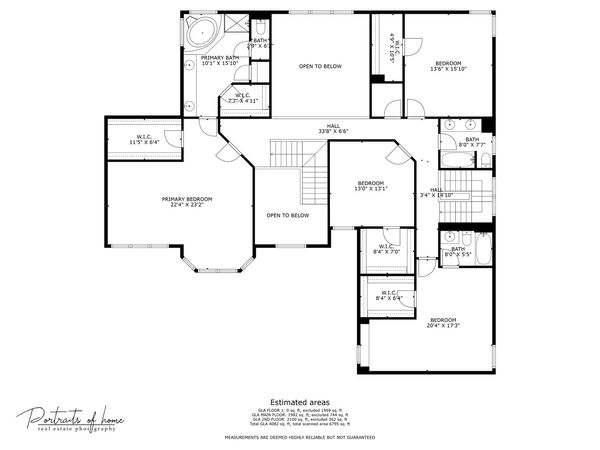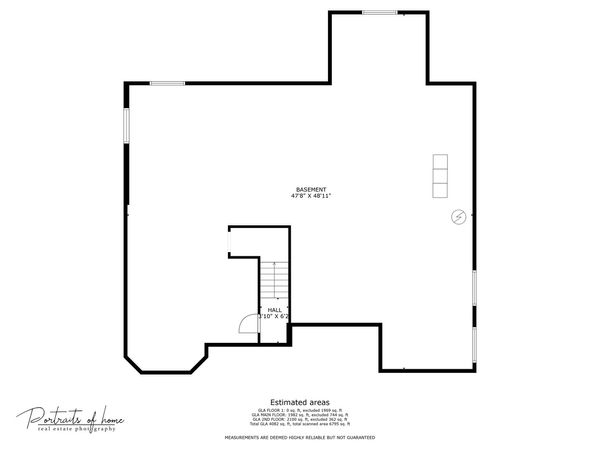1250 Ridgewood Lane
Lake Villa, IL
60046
About this home
Rare opportunity to own a gorgeous home with your own backyard oasis complete with an inground pool! This amazing home has so much to offer! This 5-bed, 3.5 bath home will check all your boxes! Drive up the new driveway (1 year old), enter thru the brand-new front door (2024) where you will find the newly finished hardwood floors (2024). As you enter the home you will find a spacious dining room and living room and 1 of your 2 staircases to the second floor. As you continue toward the back of the home you will find a cozy 2 story family room, complete with a stone fireplace with gas starter and a full two-story picture window with the view of your outdoor haven. The kitchen features large granite counter tops, including a large 2 level island, and complete with a double oven and cooktop. Enjoy your family meals in the breakfast nook with vaulted ceilings and 3 walls of windows. Beyond the kitchen you will find your powder room, laundry room and access to your first garage, which is an extra wide 2 car garage. You will also find your second set of stairs going to the second floor. Finally make your way to the other side of the home where you will find your first-floor 5th bed/office near your access to the 2nd garage. On the 2nd floor your primary en-suite will exceed all your expectations. It's enormous space gives you plenty of room for your sleeping area and a separate sitting/ready spot. It also features 2 walk-in closets, with fabulous closet organizers, while the primary bath includes a large, jetted tub, separate shower, and double vanity. The additional 3 bedrooms are very generous in size. One of the additional bedrooms is an en-suite complete with full bath, and walk-in closet and bench seat with a view of your mounted tv. The spacious unfinished basement features 9' ceilings waiting your finishing touches. The outdoor living space is an oasis that will entice everyone to spend time outdoors. The inground pool will keep you entertained for years to come. Enjoy your fully fenced backyard. In addition to the dream pool, also enjoy your gazebo, firepit, and professionally landscaped yard. You may never want to leave your home again.
