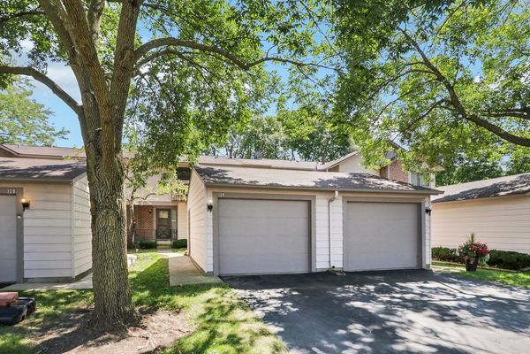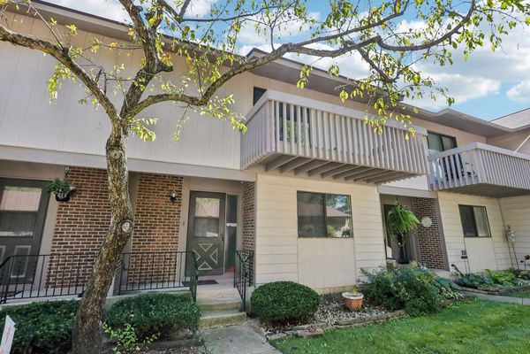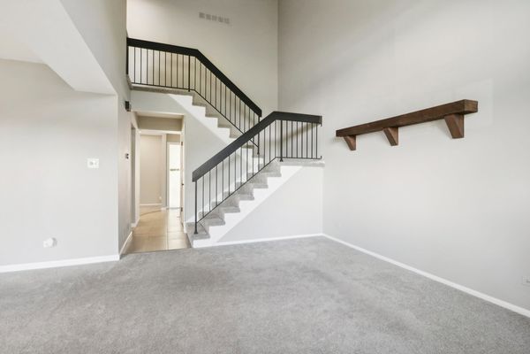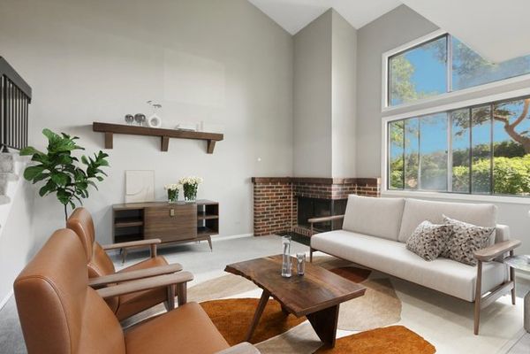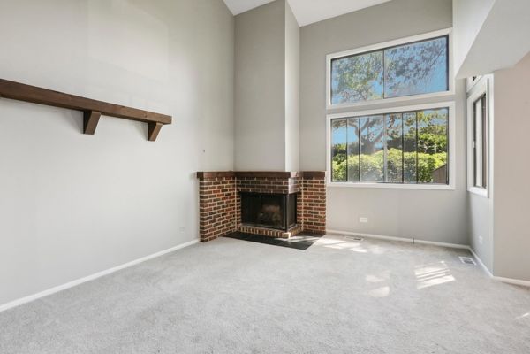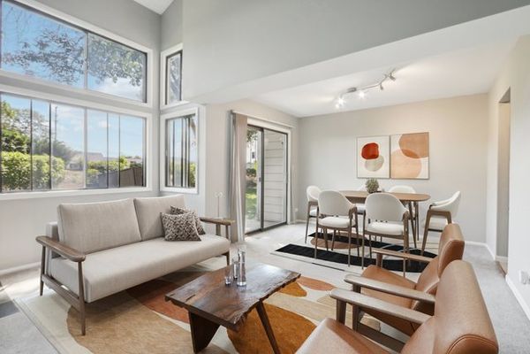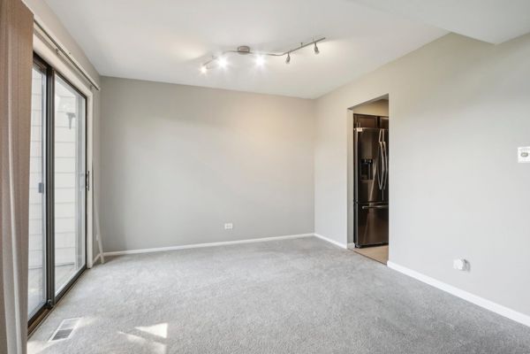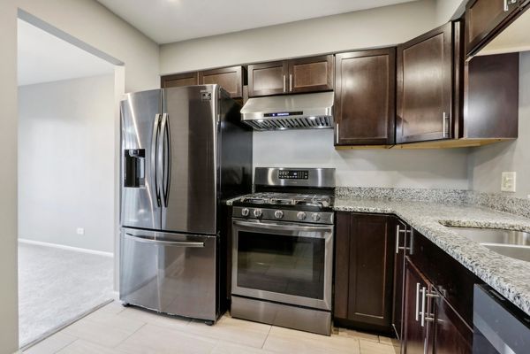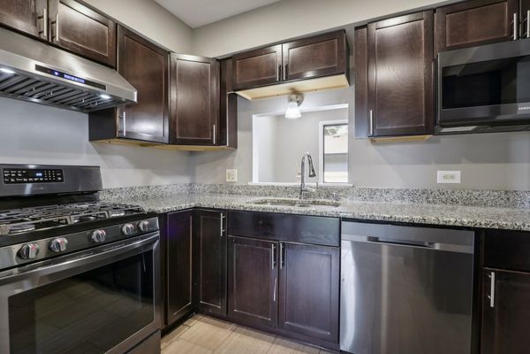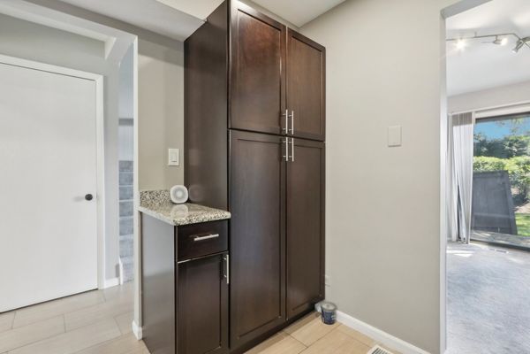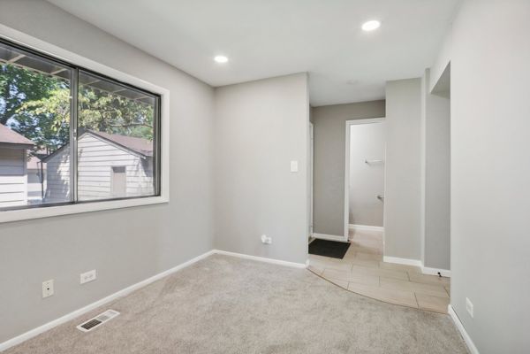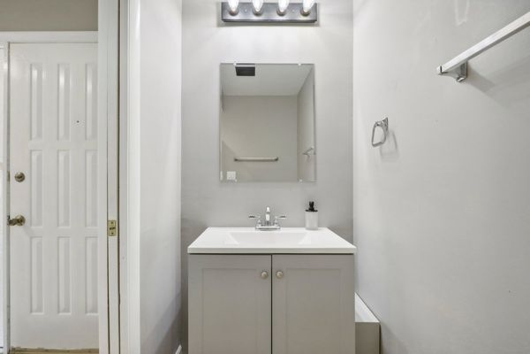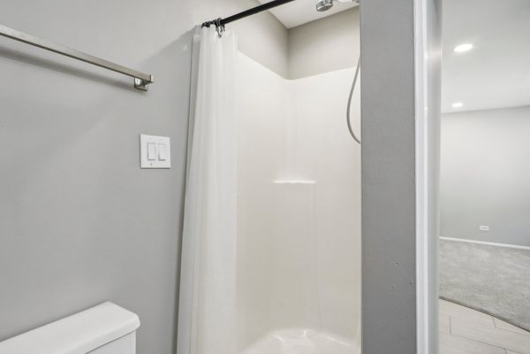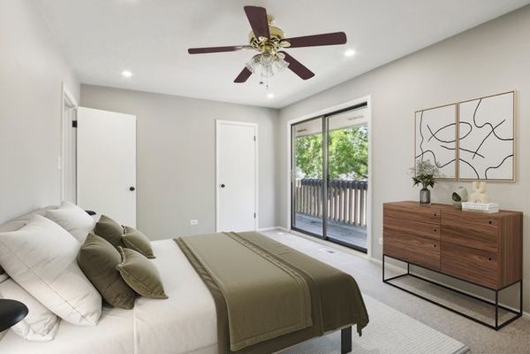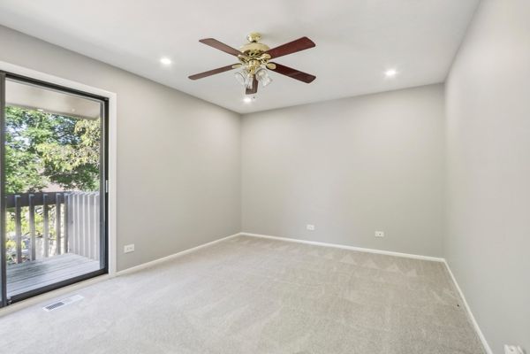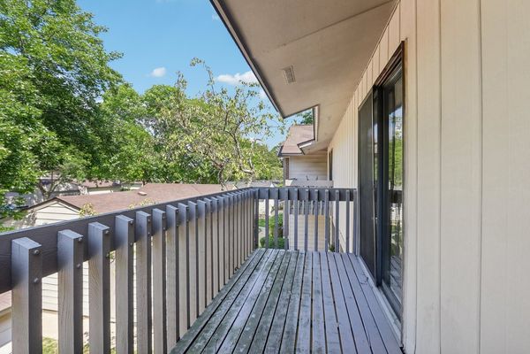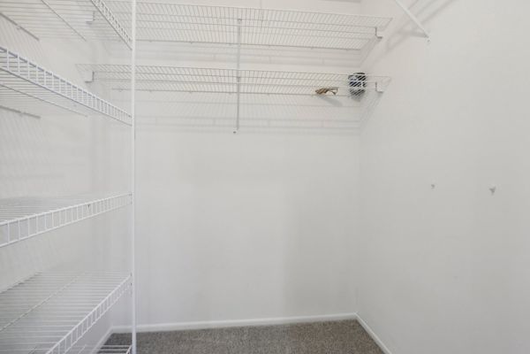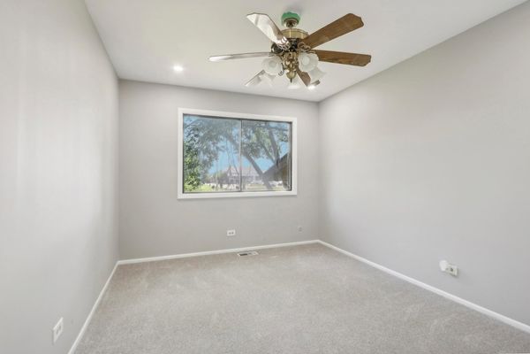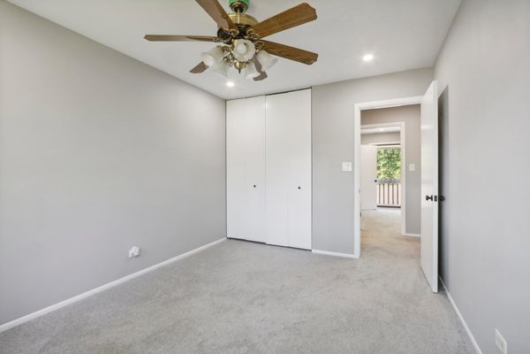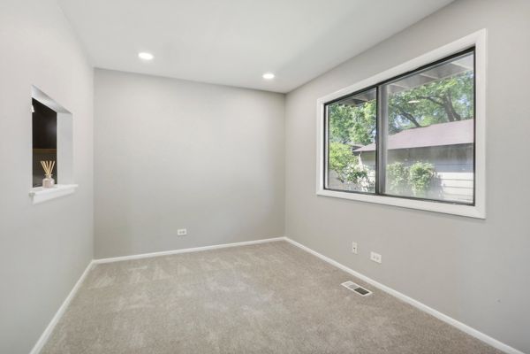125 Windsor Drive
Vernon Hills, IL
60061
About this home
Welcome to Windsor Drive! This stunning townhome has been fully updated, making it move-in ready from top to bottom. As soon as you enter, you'll appreciate the brand new flooring throughout the home, ample recessed lighting, and freshly painted walls. The main floor powder room has been converted into a full bath with a shower, allowing for the possibility of converting the den into a bedroom for convenient main-floor living. Step into the at-home chef's dream kitchen, recently remodeled with updated cabinetry, granite countertops, and all-new stainless steel appliances. The kitchen flows into the dining area, which features sliding doors that lead to the private backyard. The main living area boasts soaring vaulted ceilings and a cozy fireplace, perfect for gatherings. Upstairs, you'll find two generously sized bedrooms, including the main bedroom with sliding doors leading to a private balcony and a walk-in closet. The partially finished basement includes a bonus room for additional living space, along with an unfinished storage area. This home is conveniently located near award-winning schools, shopping, restaurants, and parks. Homes in Vernon Hills rarely become available in this price range, and we expect this one to sell quickly! Contact us today for your private showing.
