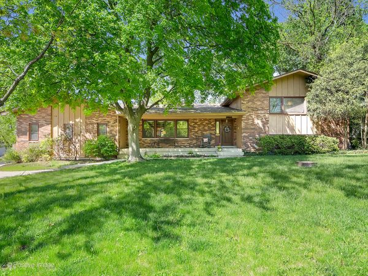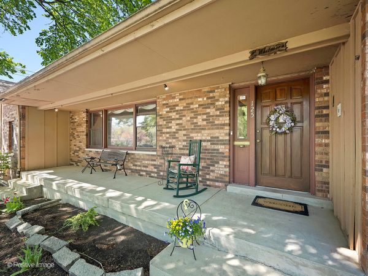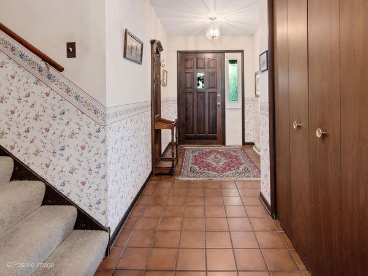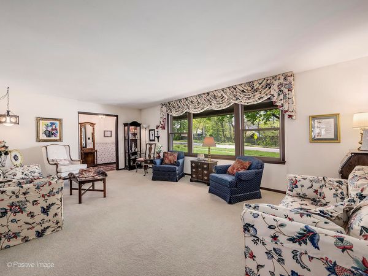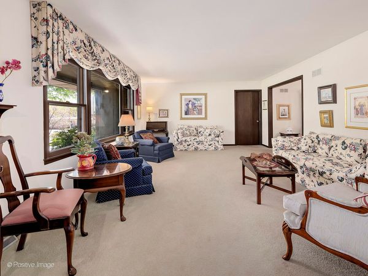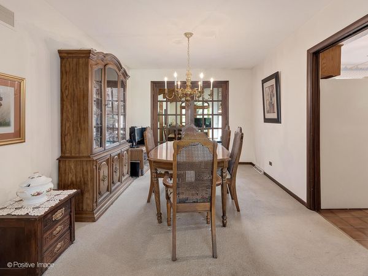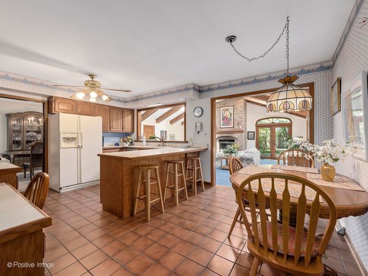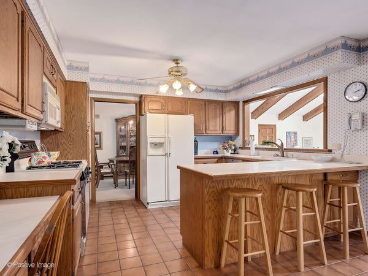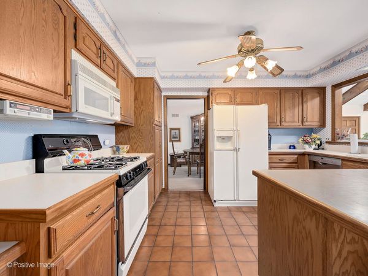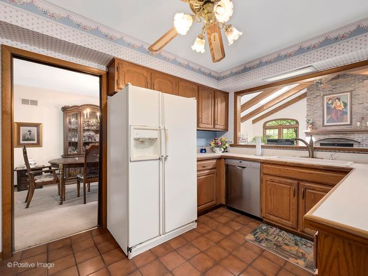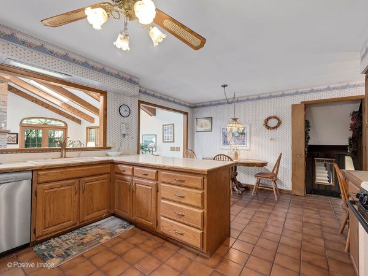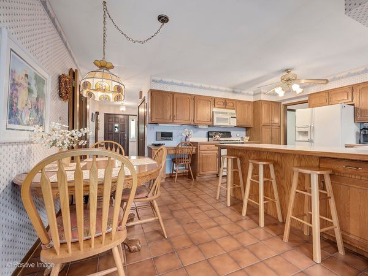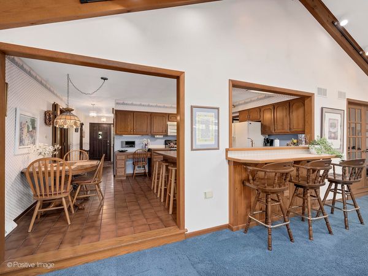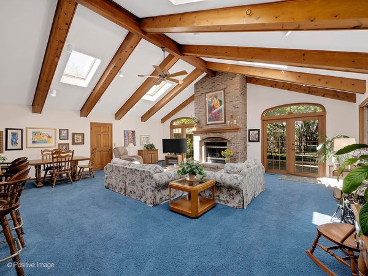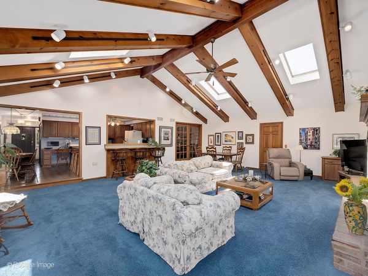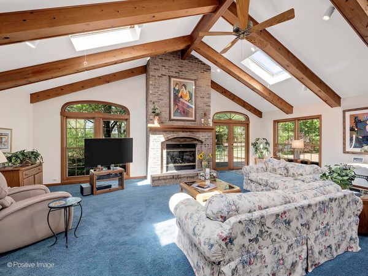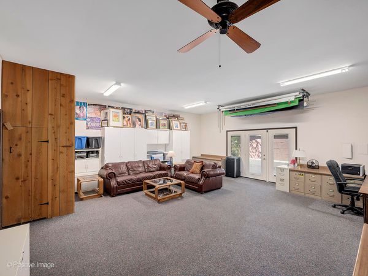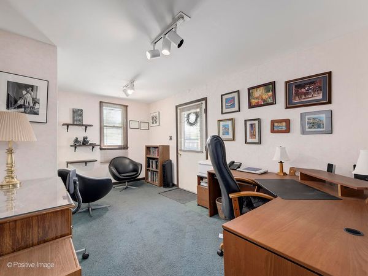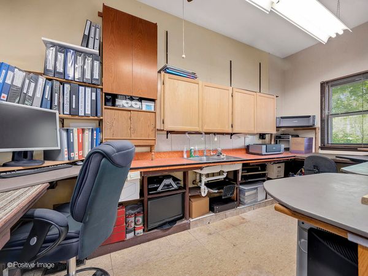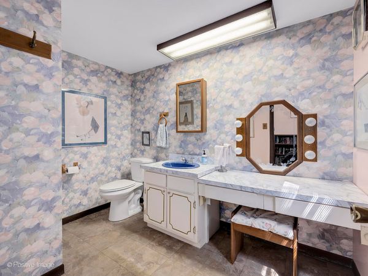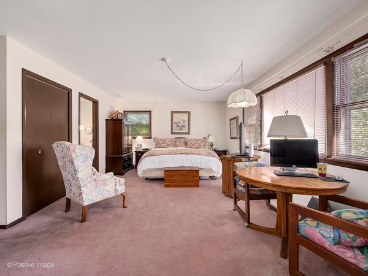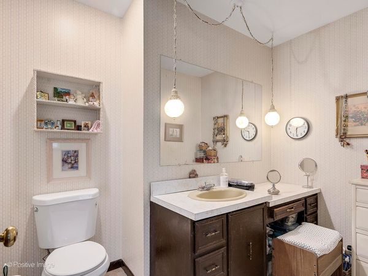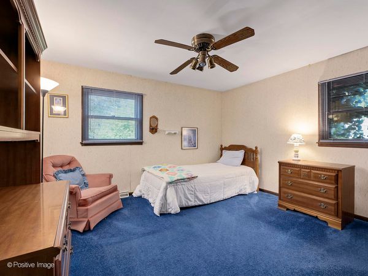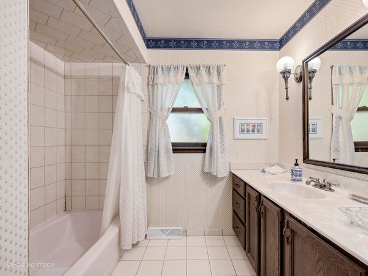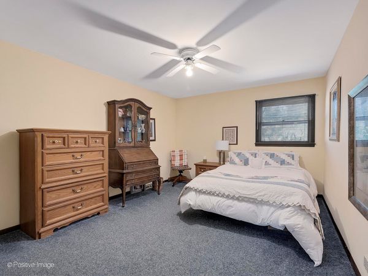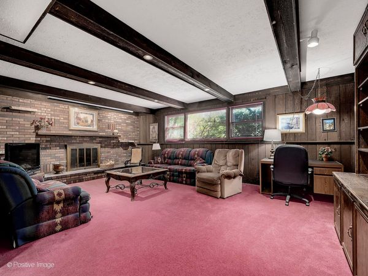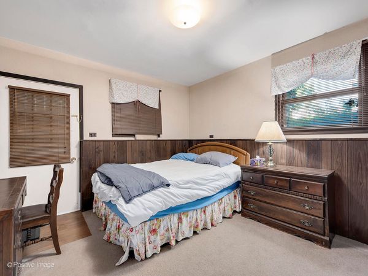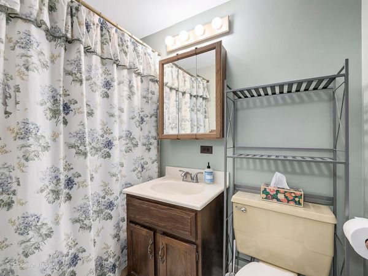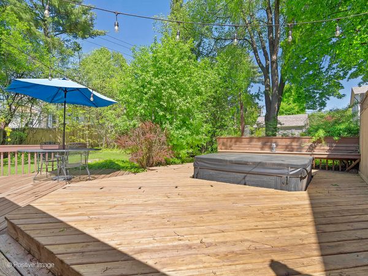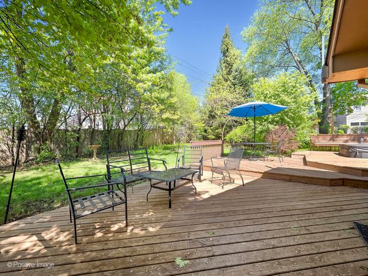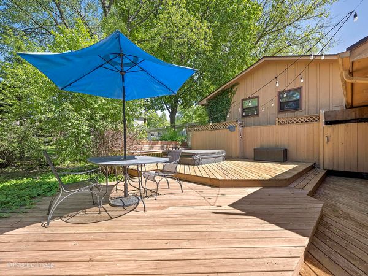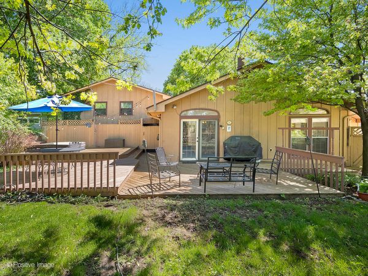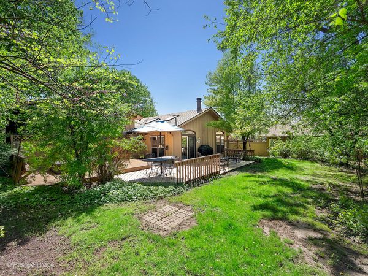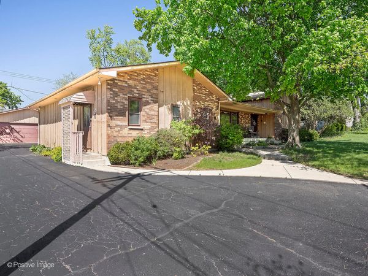125 Wakeman Avenue
Wheaton, IL
60187
About this home
You won't believe the space in this great Wheaton home! Step into the foyer and admire the large living room and formal dining room. The kitchen offers plenty of room to spread out and prepare meals, all the while enjoying the open view into the spectacular family room! It has vaulted and beamed ceiling, skylights and a gorgeous gas fireplace! There's easy access to the deck, private backyard and hot tub area. Upstairs you'll find a large owner's suite with half bath, and two additional bedrooms with a full hall bath. Descend into the lower level and discover the 2nd family room with wood burning fireplace and built-in bookcases. The 4th BR, 3rd full bath and laundry room complete the lower level. And don't miss the easily accessed concreted crawl for a plethora of storage space! The biggest bonus of this residence is a large and separate three-room wing that is composed of a huge 23 x 21 room, an office, a work room/dark room and a powder room. This wing has 2 exterior doors making it the perfect space for an in-home office, artist's or yoga studio, beauty salon or photographer's studio. It also could be used as a private, related-family living space! The opportunities are endless! This home is truly one-of-a-kind and centrally located near downtown Wheaton, schools and shopping!
