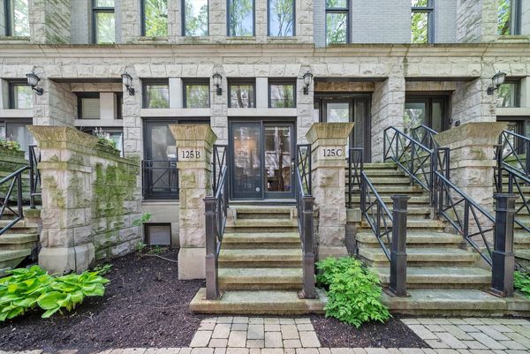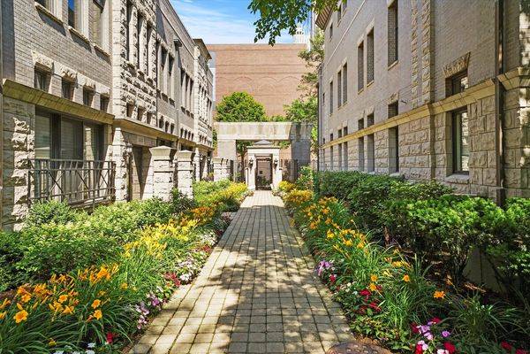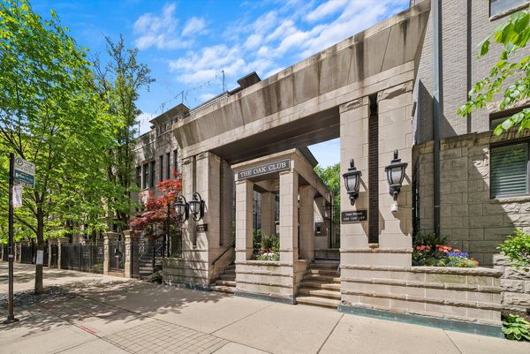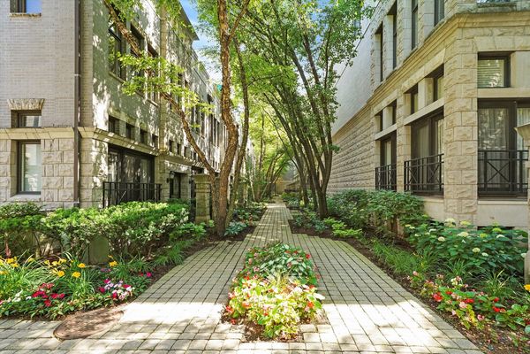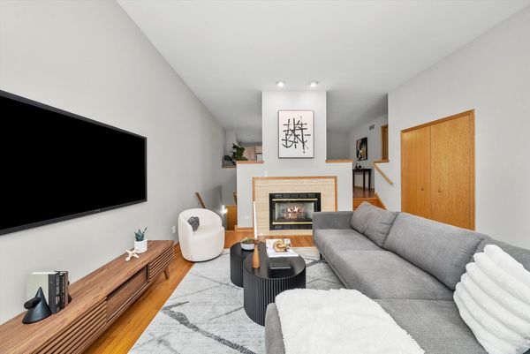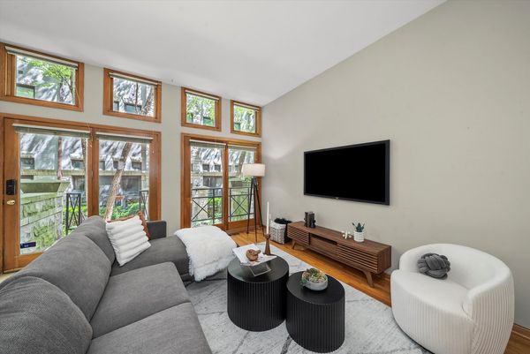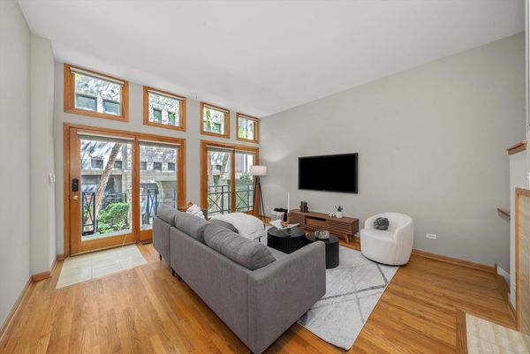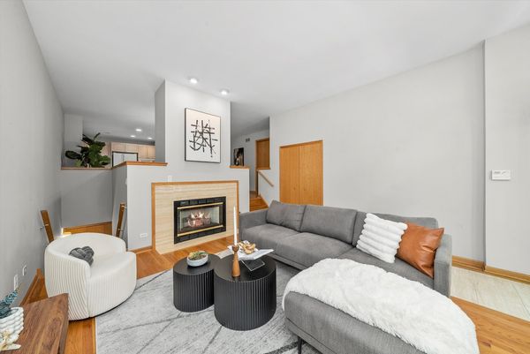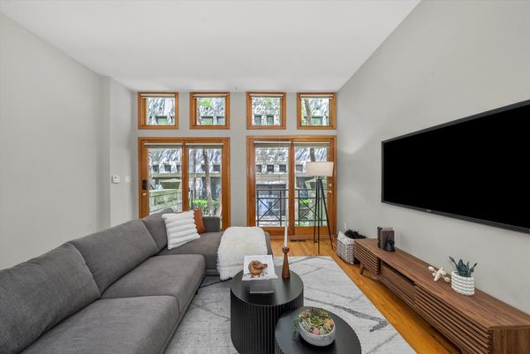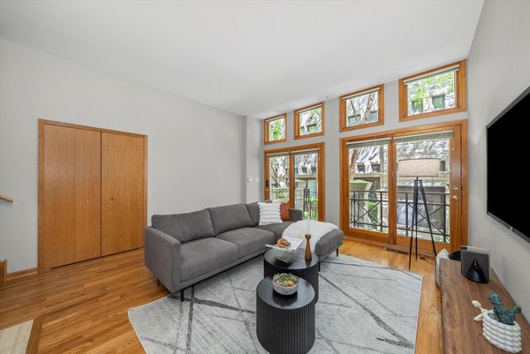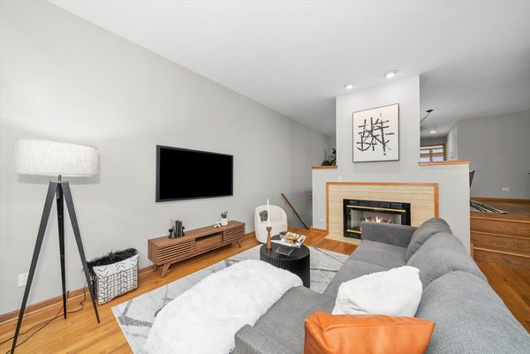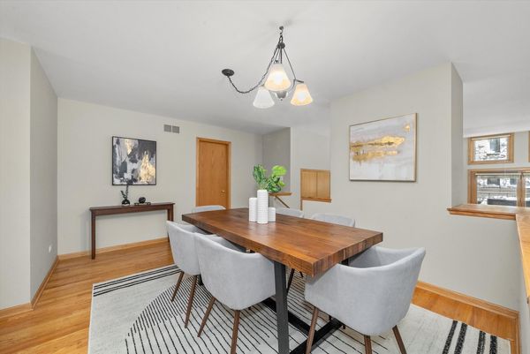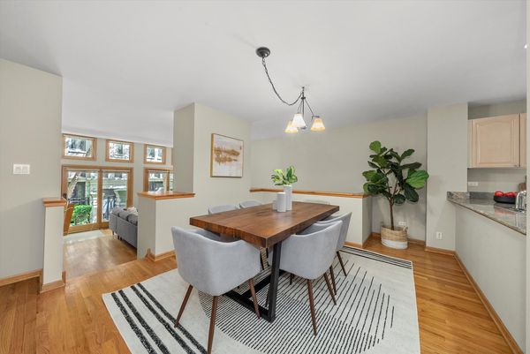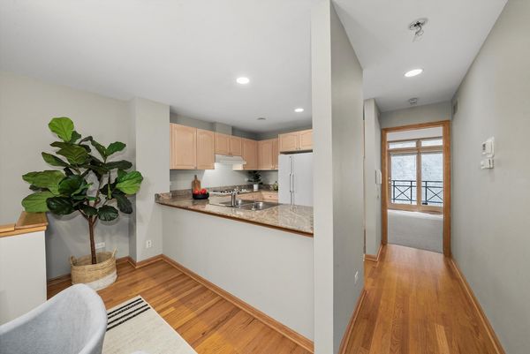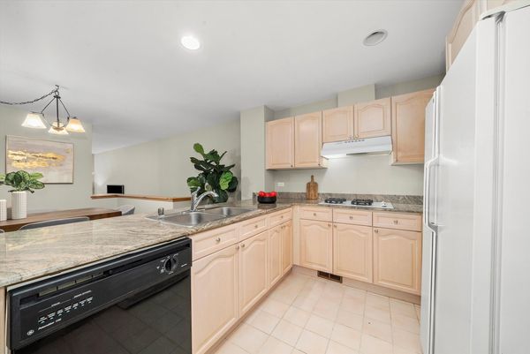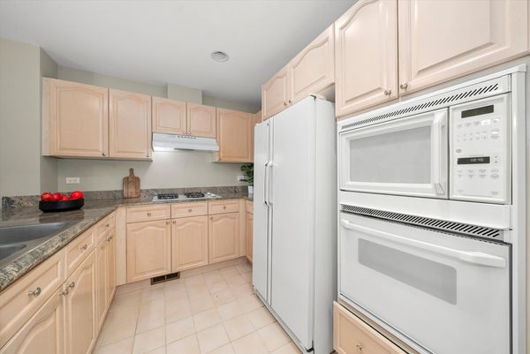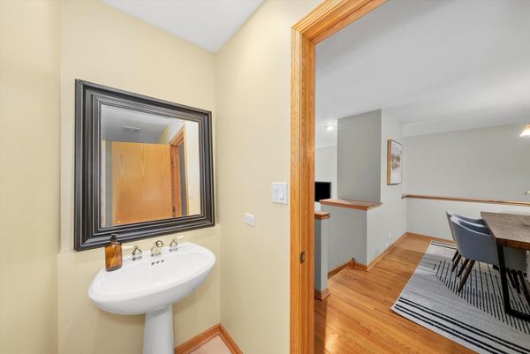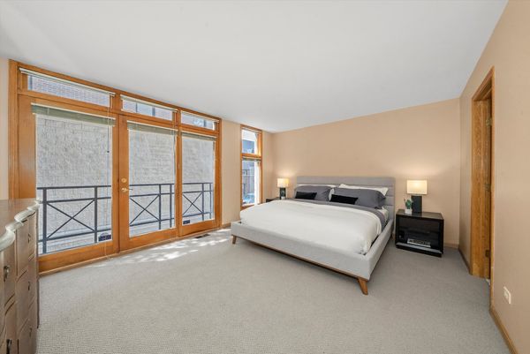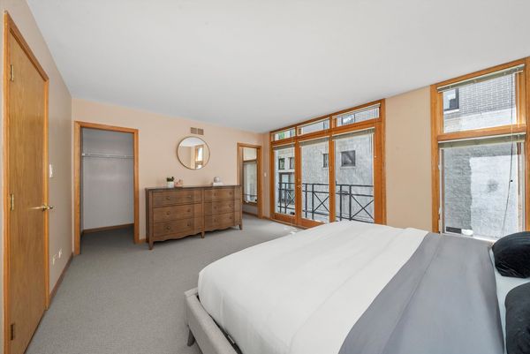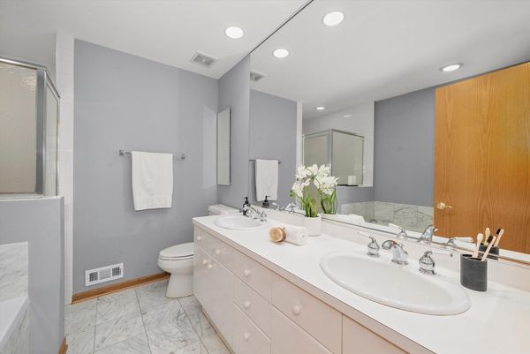125 W Oak Street Unit B
Chicago, IL
60610
About this home
Step into luxury living at the prestigious Oak Club, where this meticulously maintained 2-bedroom, 2.5-bathroom Gold Coast town-home awaits. Nestled within a beautiful courtyard sanctuary, this spacious (over 1700 sq/ft), split bedroom floor-plan has it all! As you enter, you're greeted by soaring 9-foot ceilings, floor to ceiling windows, pristine hardwood floors, & an elegant wood burning-gas starting fireplace. Adjacent is an open-plan spacious dining room perfect for entertaining, gourmet kitchen with extra cabinetry, and a powder room for added convenience. The primary bedroom is a tranquil retreat, complete with dual walk-in closets and a luxurious ensuite bathroom with a dual sink and separate soaking tub & shower. Descending to the lower level, discover a large second bedroom with added flex space, perfect for an office or lounge area. This level also offers a private bathroom, ample closet space, and side by side laundry. Newer mechanicals with an added UV light air purifier for enhanced indoor air quality & brand new carpet. Convenience is key with an attached one-car garage, providing ease and safety. All of this sits in one of the finest locations within the city! Walk out of your courtyard to Washington Park (dog friendly), steps to the heart of shopping (Michigan Ave, Oak St.), endless restaurants, Oak Street beach & the Magnificent Mile! Easy access to CTA, El train, just a few blocks to 90/94 & 290 expressways. Just steps to highly rated OGDEN School! Walk to the new Whole Foods & LifeTime Fitness!
