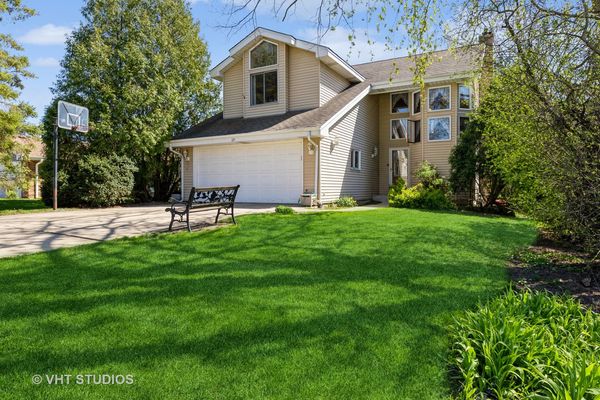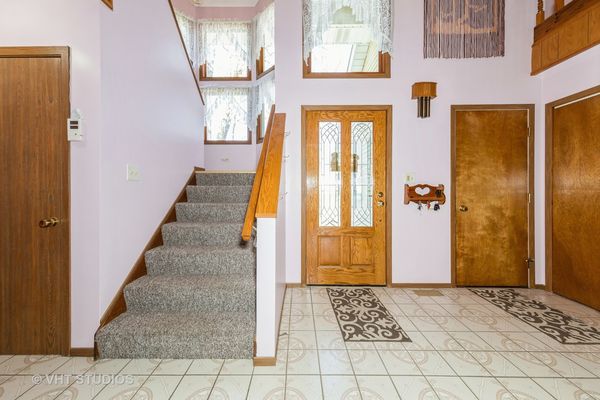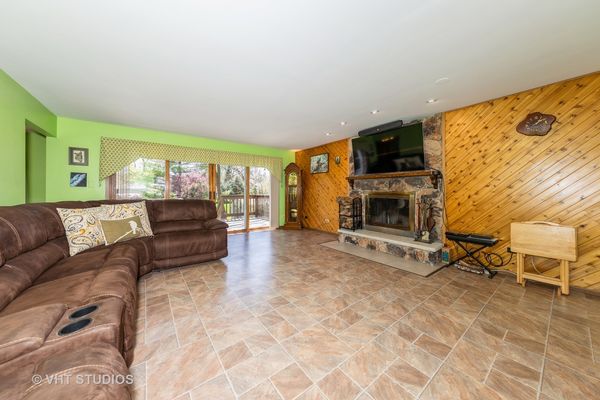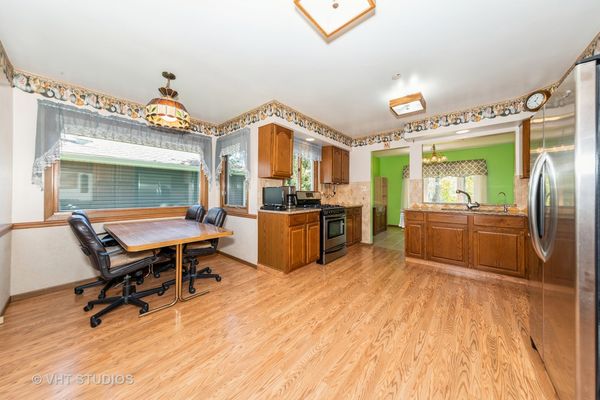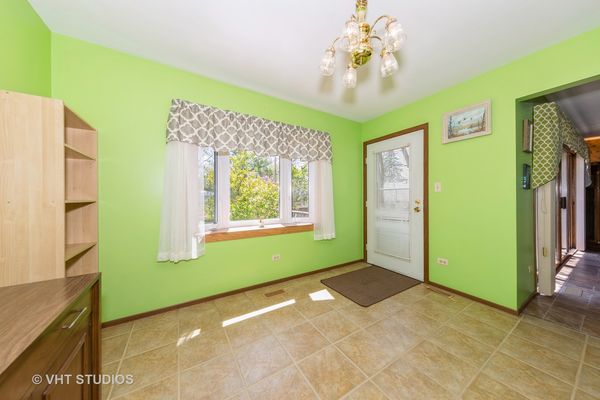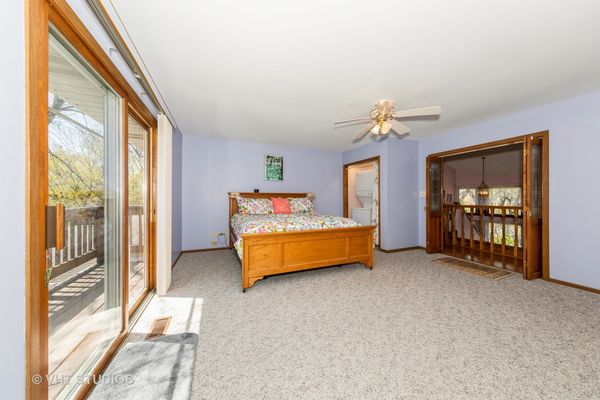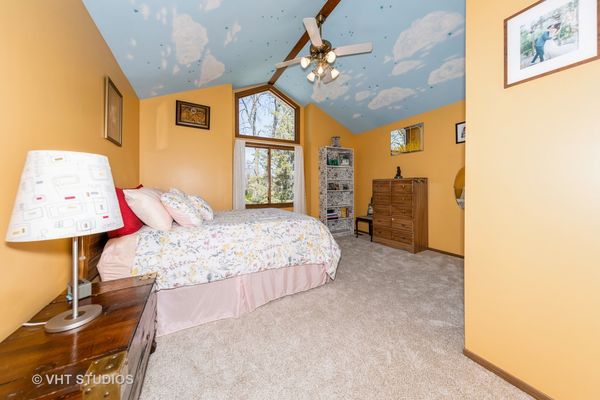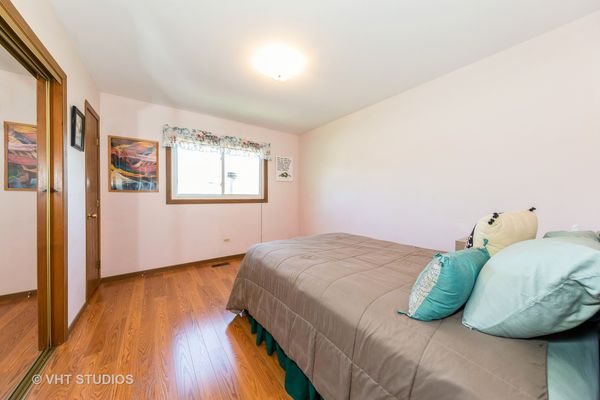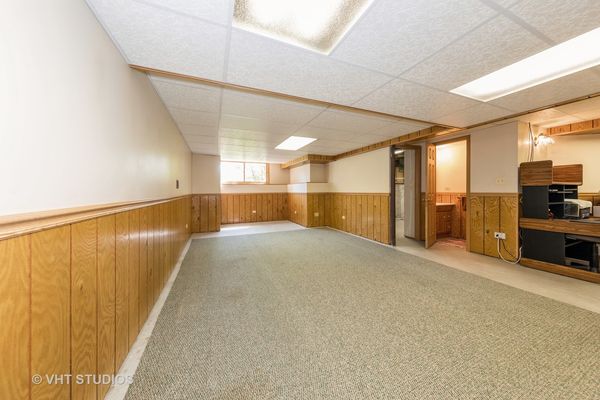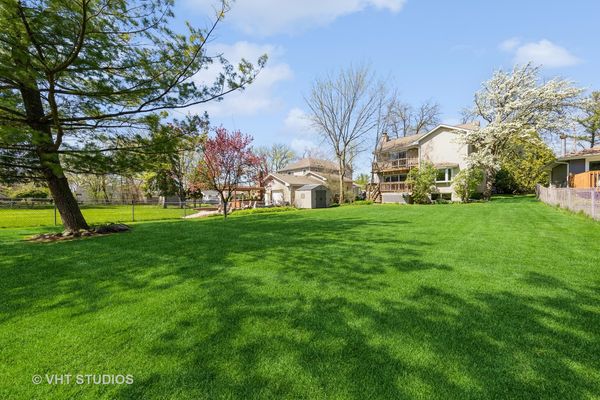125 W Chicago Avenue
Westmont, IL
60559
About this home
Original owner, custom built home boasts quality construction, superb workmanship, and meticulous attention to detail. A sprawling master bedroom suite with a sitting area and full bath. Convenience abounds with two washer and dryers included, featuring a second laundry area on the 2nd floor. Plus a dramatic vaulted ceiling in the 2nd floor loft bridge. Generous kitchen featuring an inviting eat-in table area. Need even more space? Explore the finished basement with a half bath. Enjoy the ideal backyard and deck setup, perfect for entertaining and BBQs! Beautifully maintained inside and out. The location is simply unbeatable! Just a short walk to the train station and downtown area, where there are many shopping and dining options. Experience a home filled with upgrades galore! With amenities too numerous to list, this home is truly a must-see! Being sold as-is.
