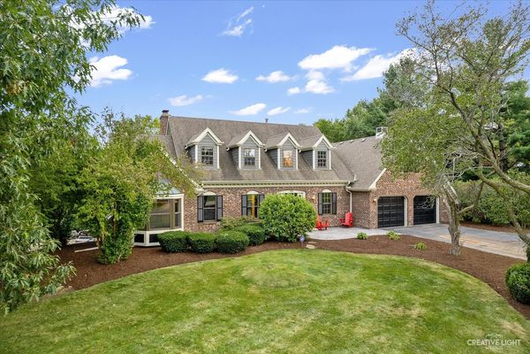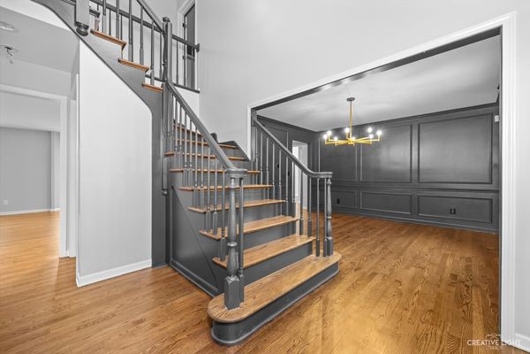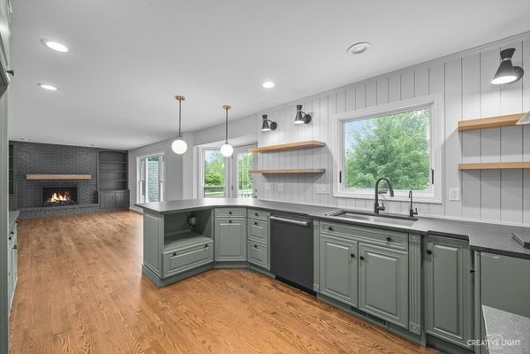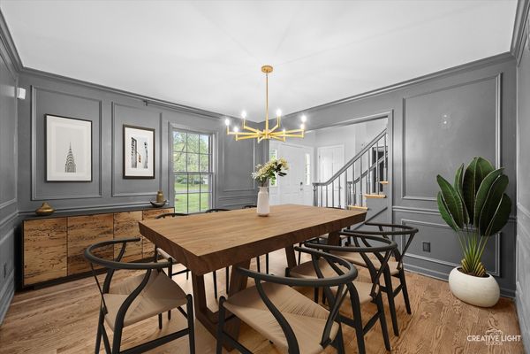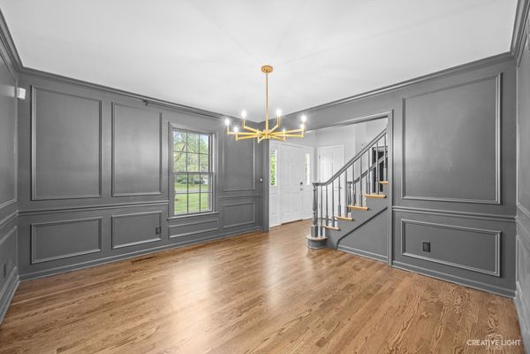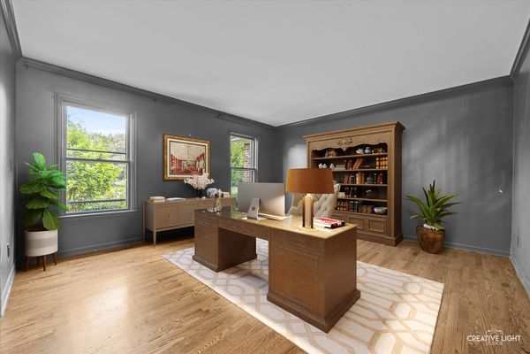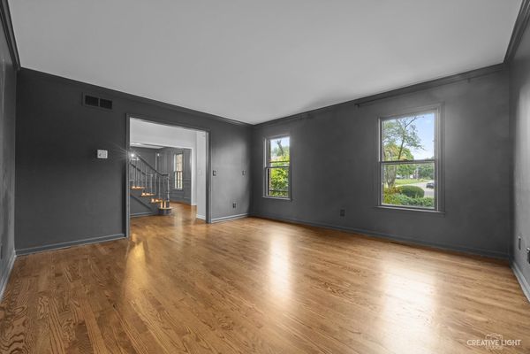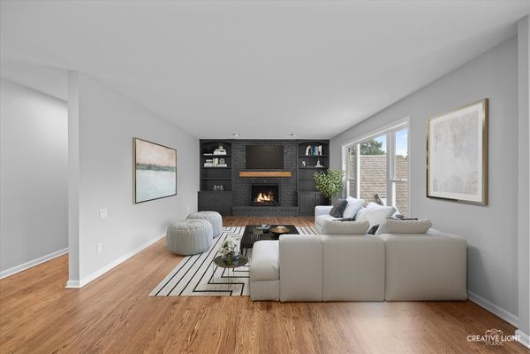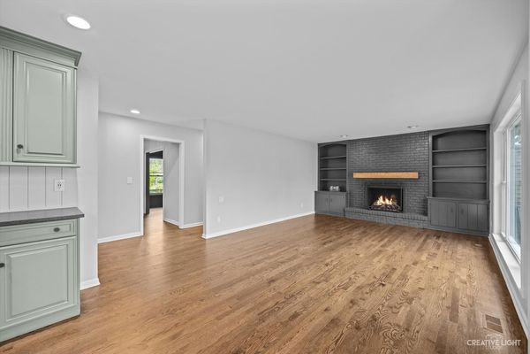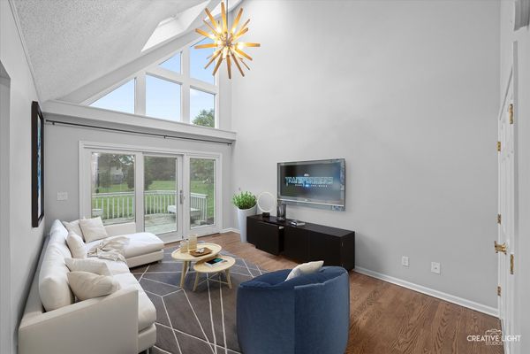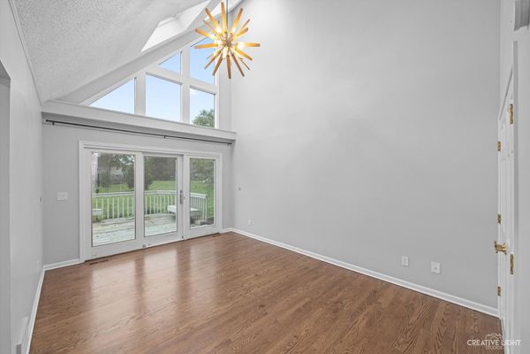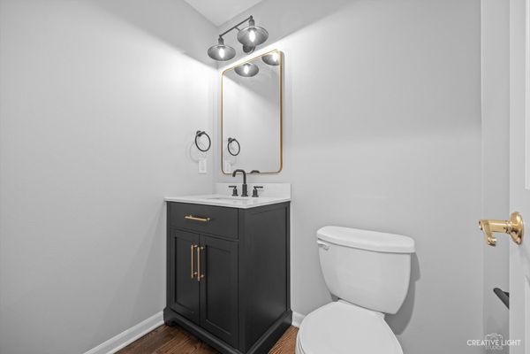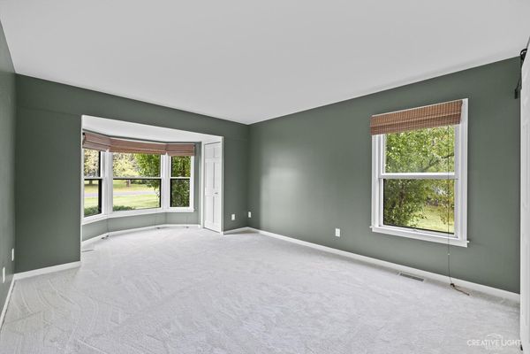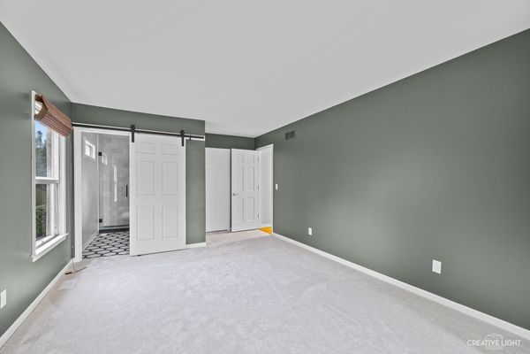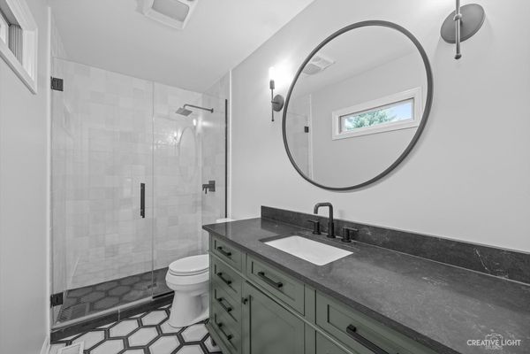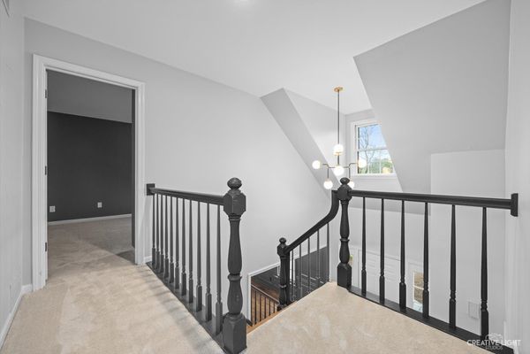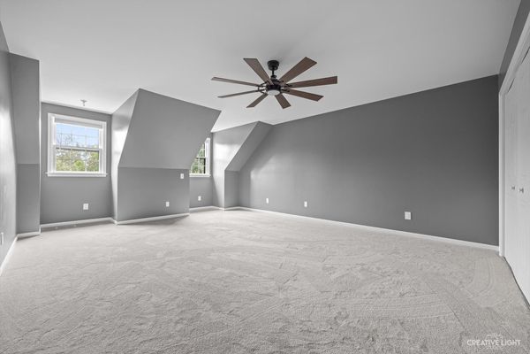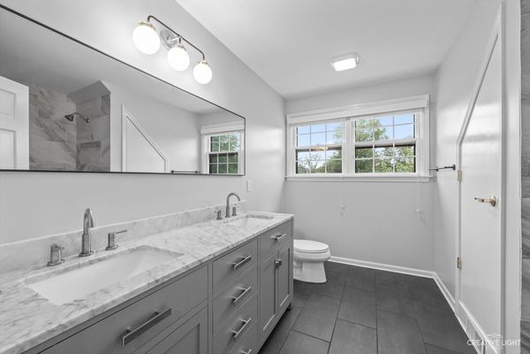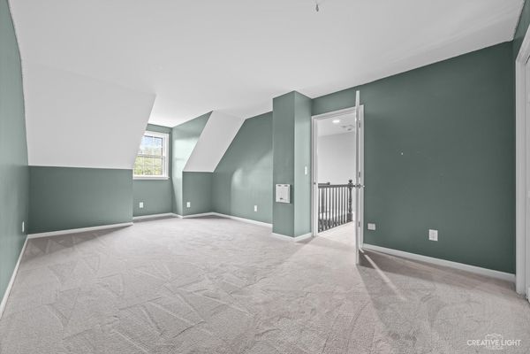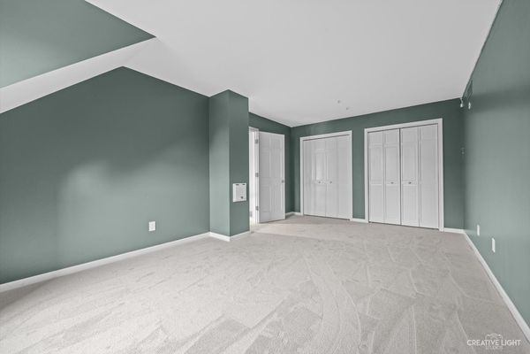125 Thornhill Farm Lane
St. Charles, IL
60175
About this home
Beautifully updated home is just minutes from town! Flexible floorplan offers several mulit-purpose rooms that could be a 5th bedroom, 2nd office, home gym or music/art studio! Upscale kitchen with leathered granite countertops, cafe appliances, custom wood shelves overlooks family room with gas starter fireplace and built ins. Sought after first floor luxury master suite, all 3 1/2 bathrooms have been remodeled. Fresh paint inside and out, refinished hardwood floors, new carpet... the list goes on! South facing deck soaks in the sun! Light and bright finished lookout basement has a full bath and exterior access through awesome bonus room! Huge deck overlooks beautiful backyard with mature landscaping, sprinkler system and invisible fence system. Tandem 3 car heated garage has epoxy floors, hot/cold water supply and french drains for easy cleanup! Wonderfull neighborhood with several social events throughout the year and association owned park on the river with community dock and space for canoes / kayaks/ paddlebaords. Home is wired for Hot Tub, garage is EV charger ready. Agent Owned.
