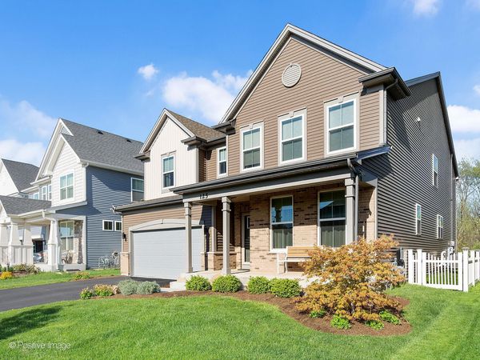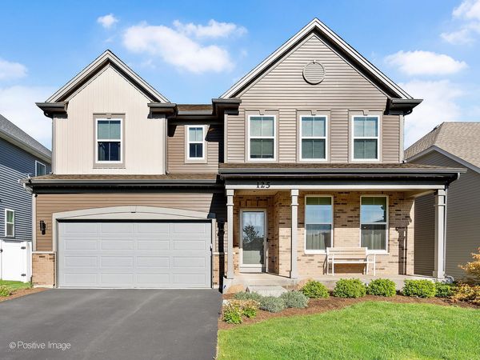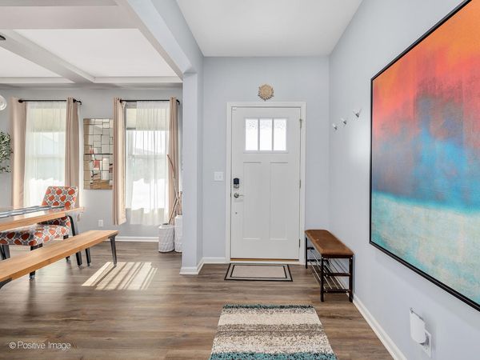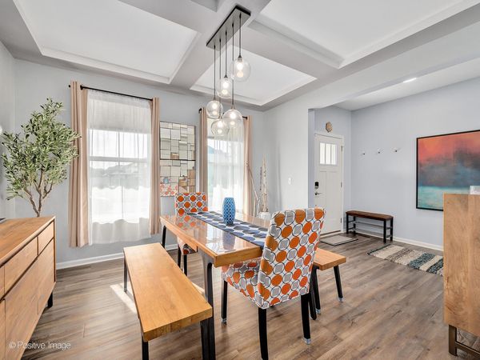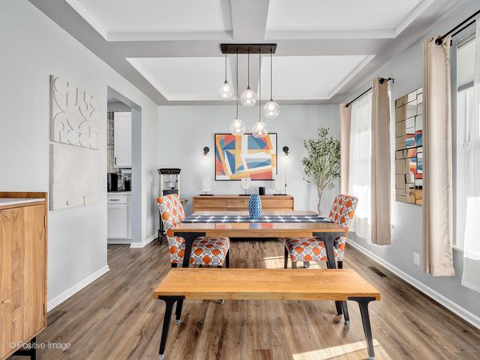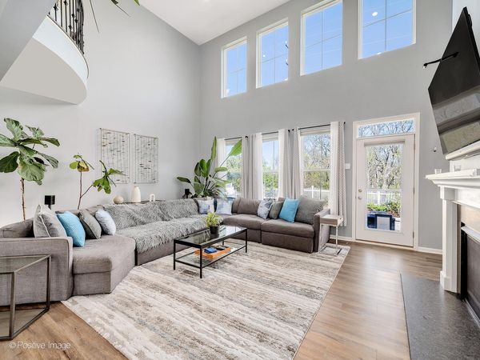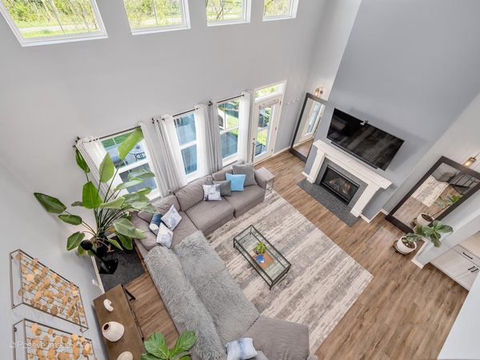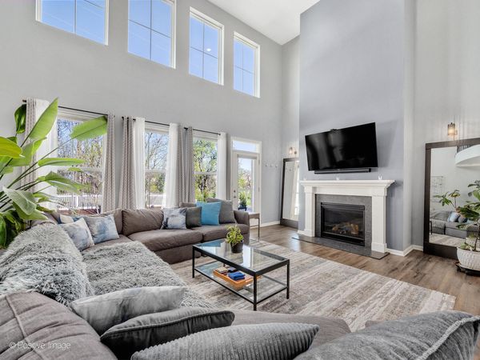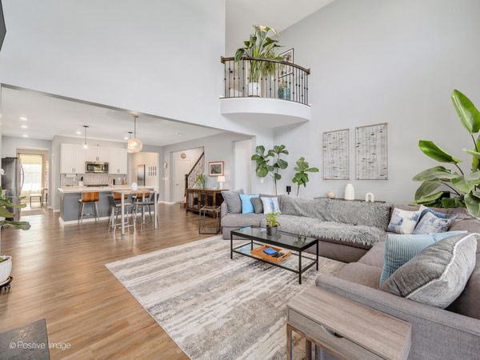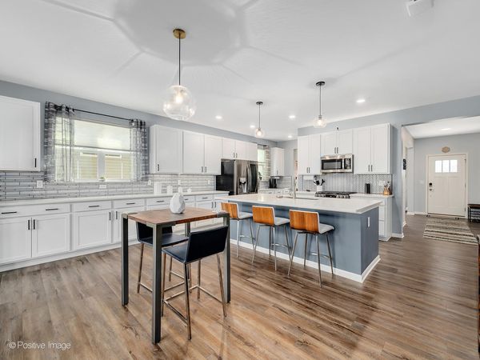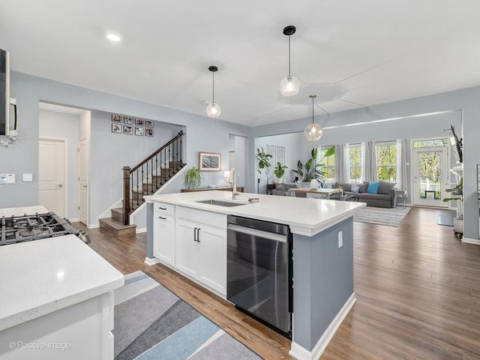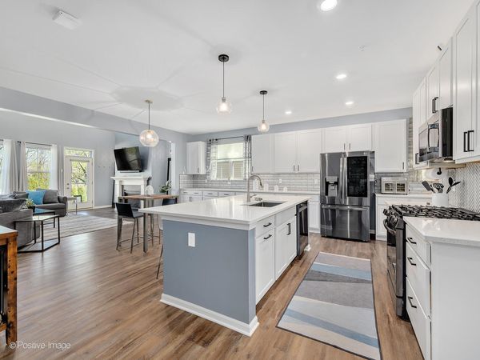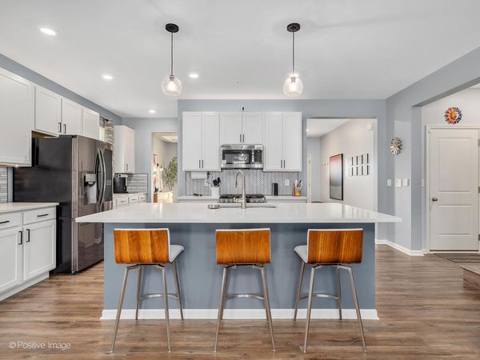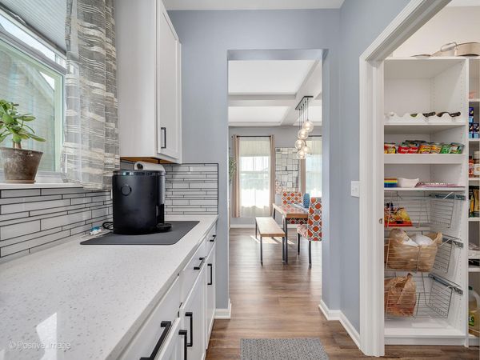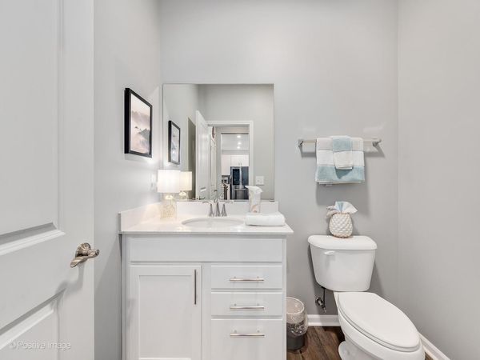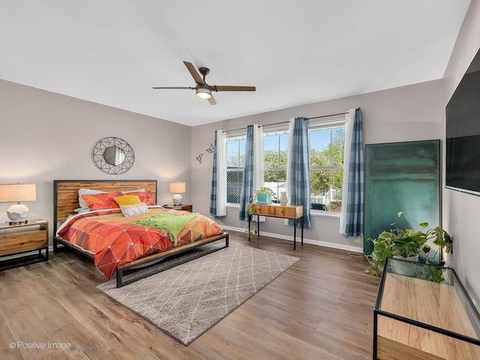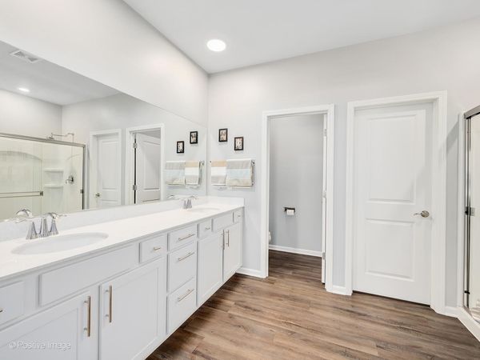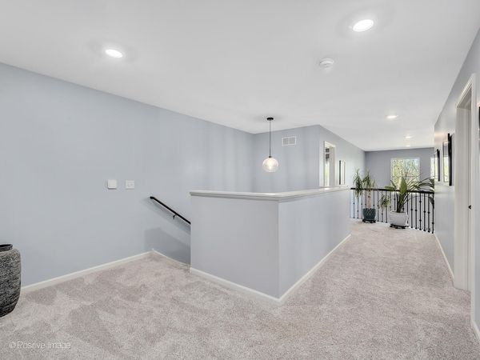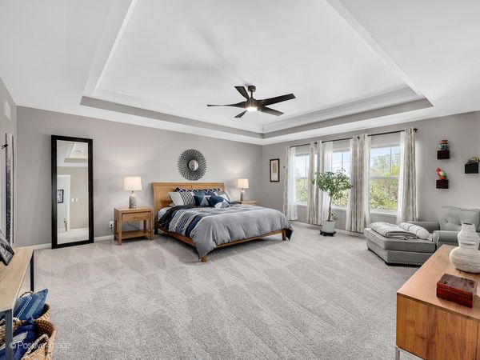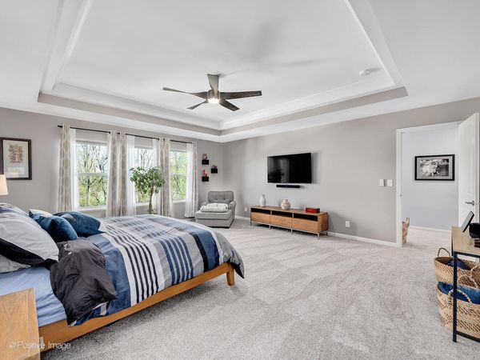125 S Pointe Avenue
South Elgin, IL
60177
About this home
Why wait to build, when you can own this highly upgraded, newer home in coveted South Pointe now! Rarely available, this amazing 4 bedroom, 3 and a 1/2 bath home is one of the largest plans in the development and features 2 primary bedroom suites on 1st and 2nd levels! The formal entry leads to a massive chef's kitchen with abundant cabinetry, expansive counters, custom backsplash, large quartz island, breakfast bar, upgraded stainless steel appliances and a separate butler's walk-in pantry. The adjacent formal dining room with a beautiful, coffered ceiling will delight your guests. A true showstopper is the spectacular family room with soaring 18' ceilings, large 2 story windows, a Juliet balcony and gas fireplace. The 2nd floor has 3 spacious bedrooms - all with walk-in closets and en-suite baths. There's a convenient, custom built-out, laundry room with full sized washer/dryer and sink as well. The Basement is huge, insulated, plumbed for a full bath and ready for your further expansion needs. In addition to many builder upgrades, the owners added even more throughout. Interior upgrades: brand-new 2nd floor carpet, Closet Works custom closets in primary suite, laundry room, kitchen pantry, and cabinetry, storage racks, and composite flooring in the garage. Custom window shades, lighting, ceiling fans, wi-fi enabled fixtures, control pads, and a full Ring video and security system throughout. Exterior upgrades: Sunrun solar panels with home battery backup, sprinkler system, Gemstone customizable exterior lighting on home and in the professional landscaped yards. The fully fenced backyard is a private oasis with a large stone paver patio, composite decking and SunSetter retractable, remote awnings and more! Experience beautiful, and protected prairie views from your yard and access the 60+ mile Illinois Prairie Path nature trail and neighborhood park and playground. This is an amazing offering for the most discerning buyer!
