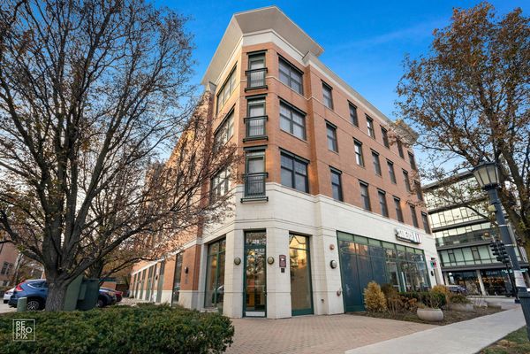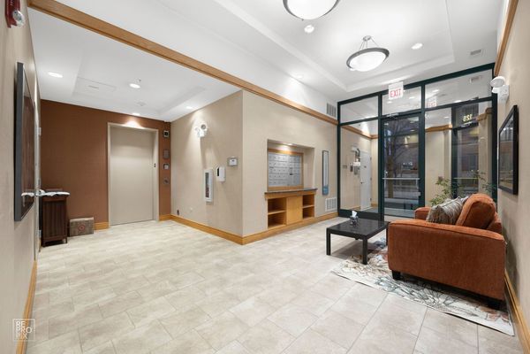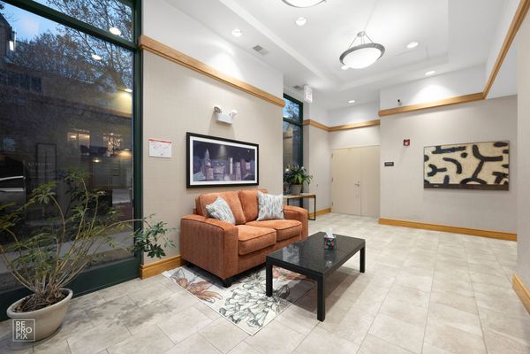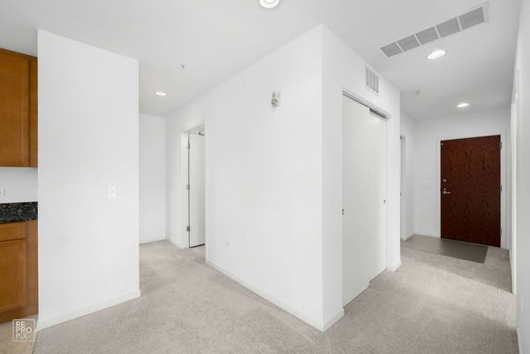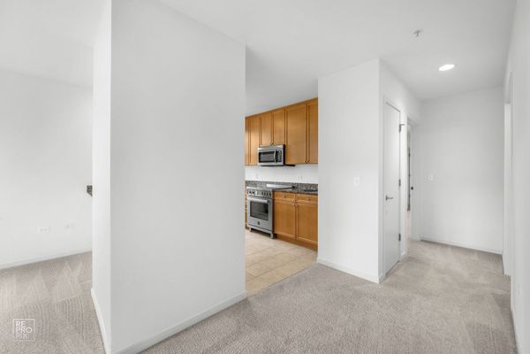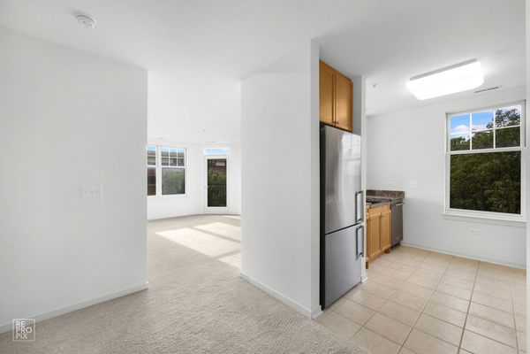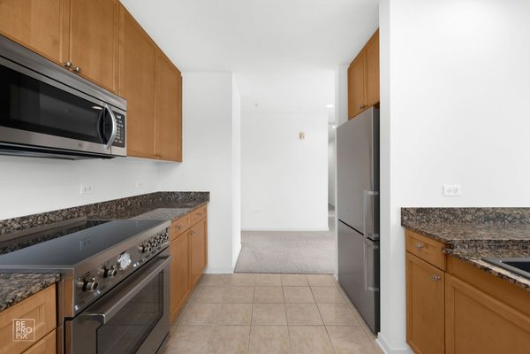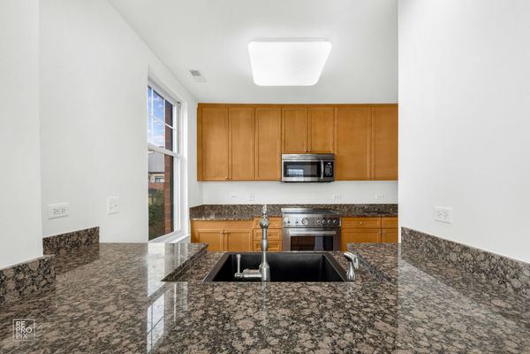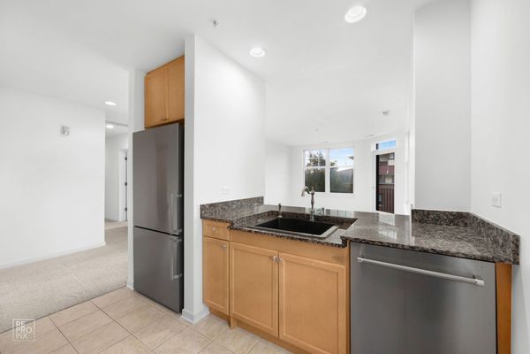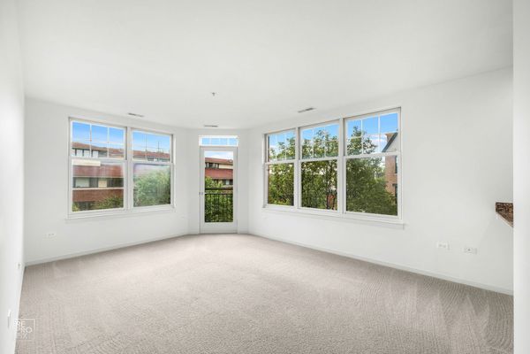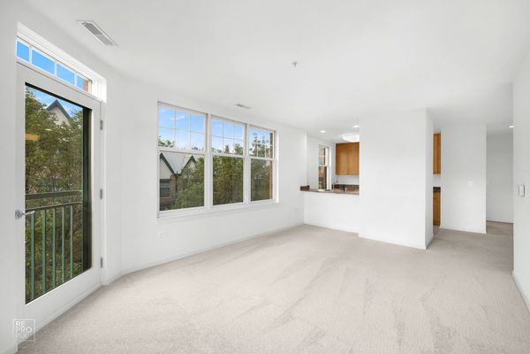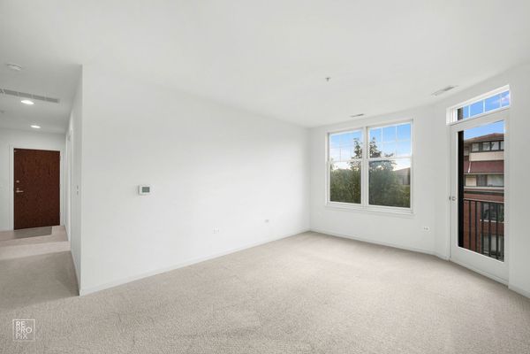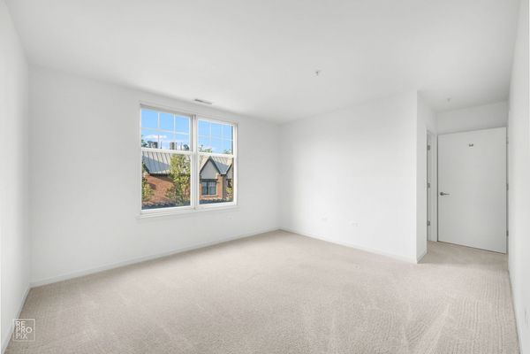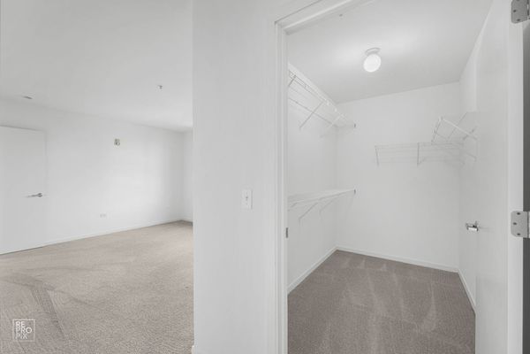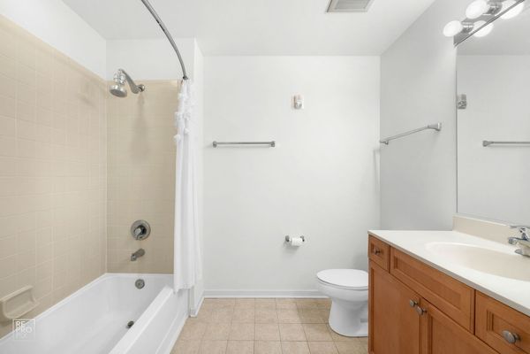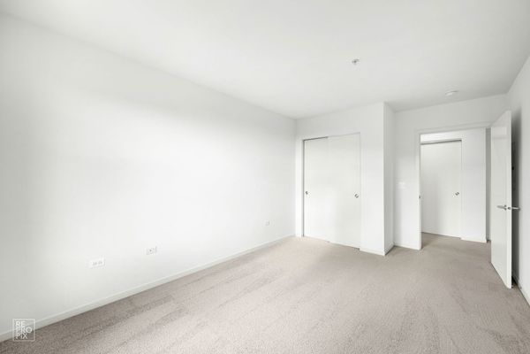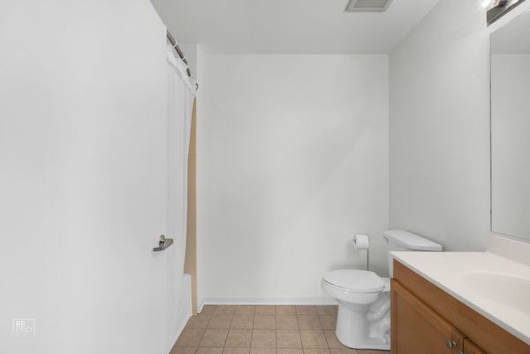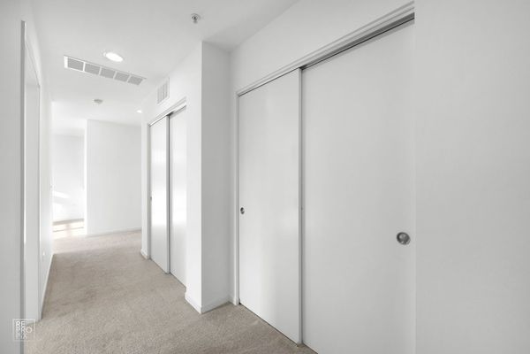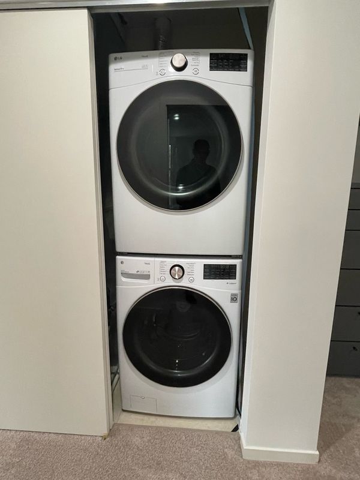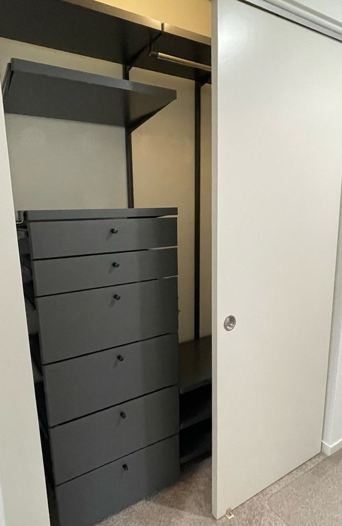125 N Euclid Avenue Unit 302
Oak Park, IL
60301
About this home
Located near downtown Oak Park, OPRF High School, Scoville Park, and in the heart of the Hemingway shopping and dining district. This modern building is well funded and has a seasoned association and professional management. This superior 3rd floor corner unit offers more windows than a normal interior unit. A preferred southern view, where sunlight fills the space in the mornings and afternoons. You will fall in love with views from the Juliet balcony overlooking the Oak Park streetscape. This updated 2-bedroom corner unit has an attractive floor plan with a maple kitchen featuring Bertazzoni Italian stainless-steel appliances and granite countertops. The primary bedroom suite has sound dampening windows, a walk-in closet and full bath with maple cabinetry. The second full bath also has maple cabinetry. This unit also comes with a coveted in-unit laundry with X-Large LG Front Load steam washer & dryer. A large private storage room is just steps away down the hallway. This unit has been smoke and pet free. The seller's preferred carpeting and treated it like a precious commodity with no shoes being worn on it - it's in like new condition. Conveniently located within walking distance of the Green Line 'L' stop and the Metra Station. The Parking Garage: The building owns an irrevocable right (in perpetuity) from the Village to park in the ultra-convenient Avenue Parking Garage next door, with 24/7 parking for up to 2 vehicles at $318.28 per quarter - per vehicle in designated area and free charging stations for electric cars.
