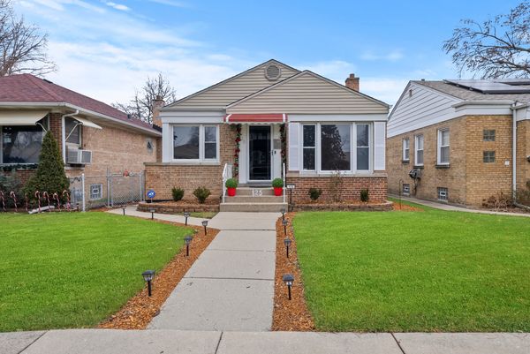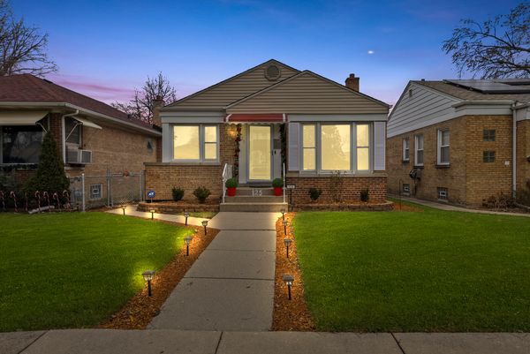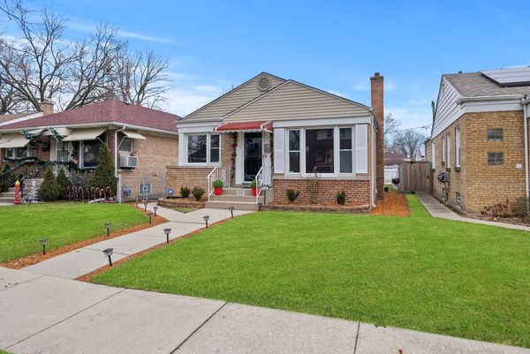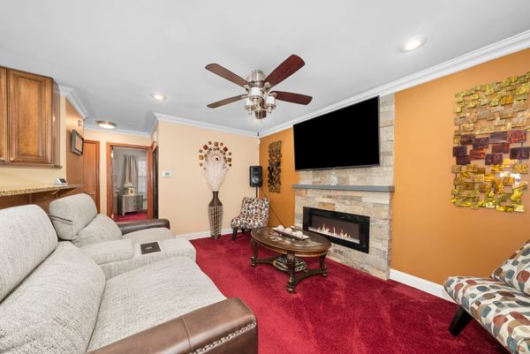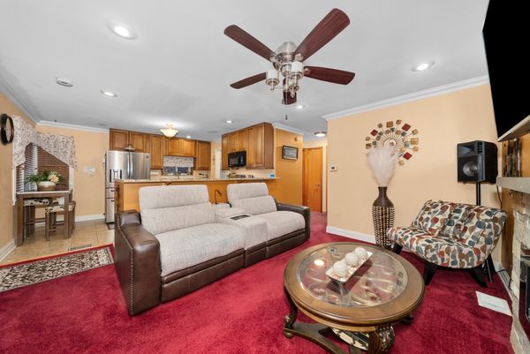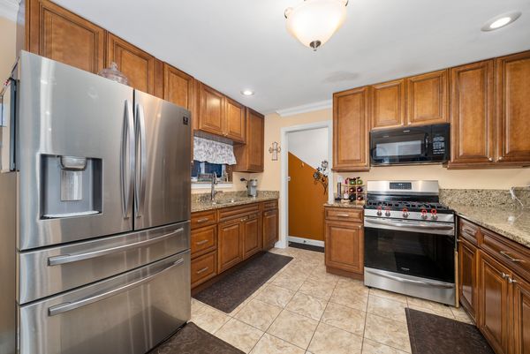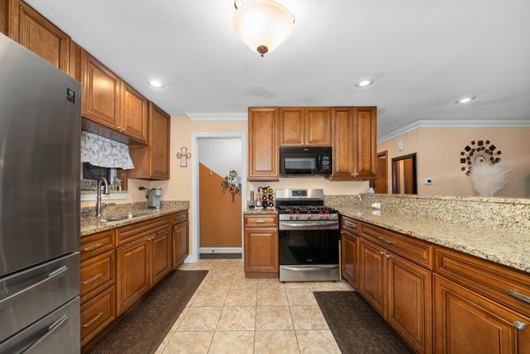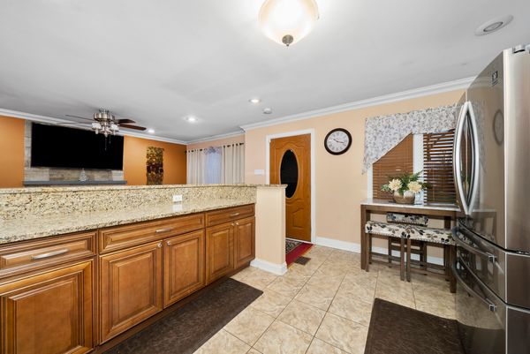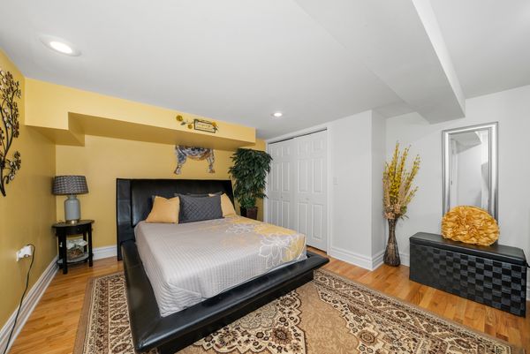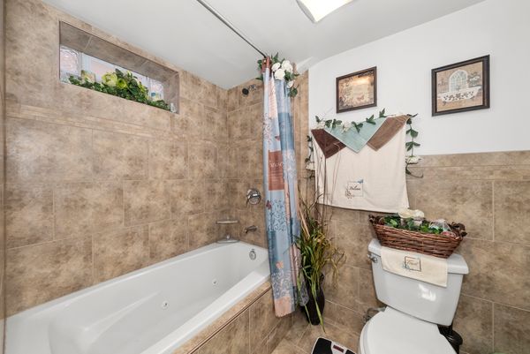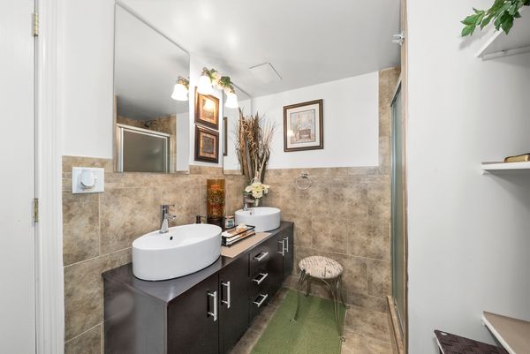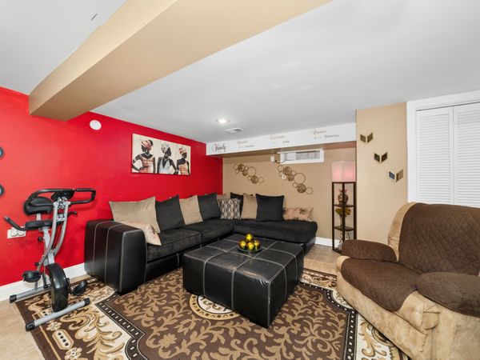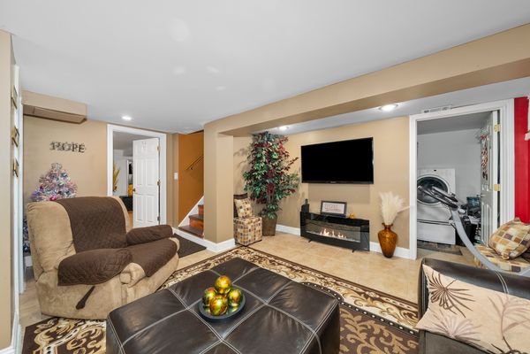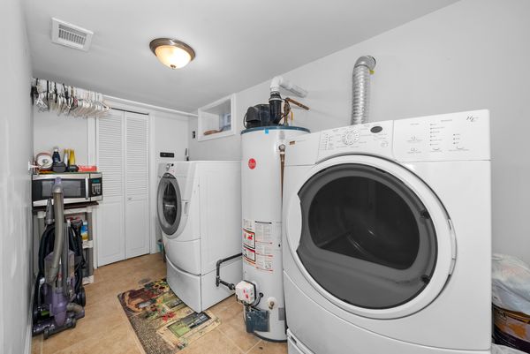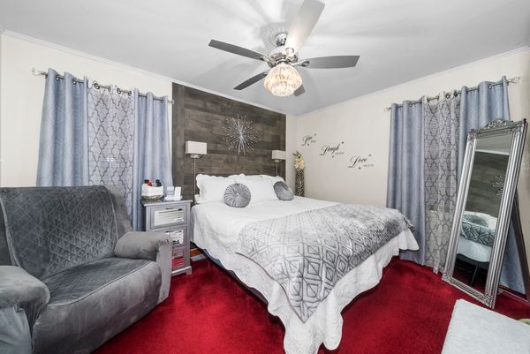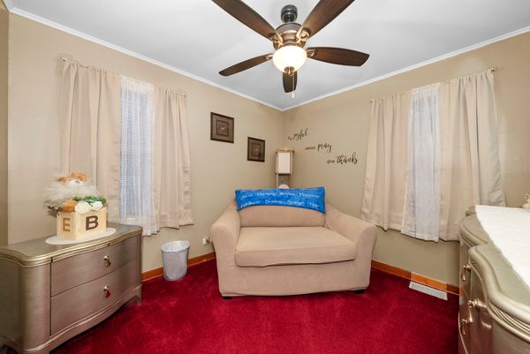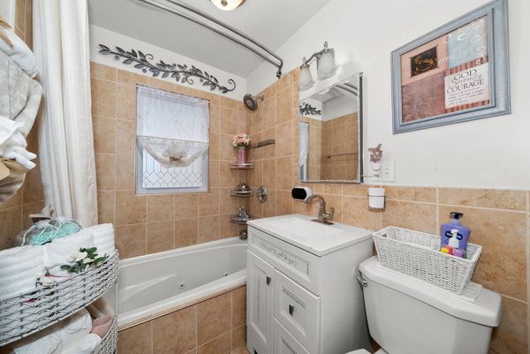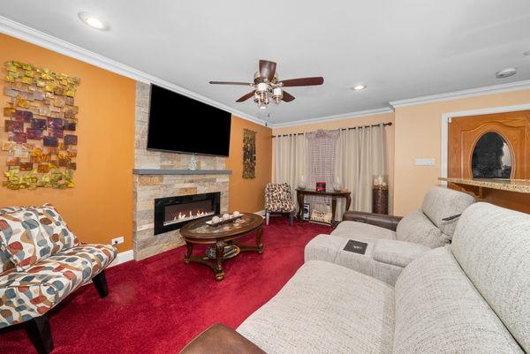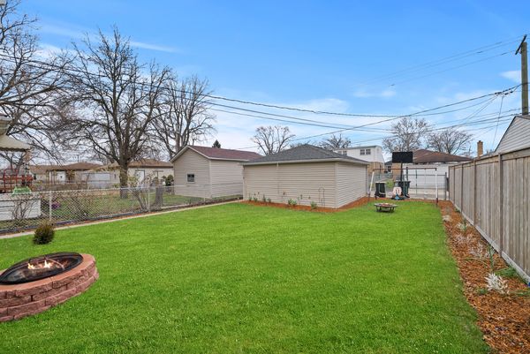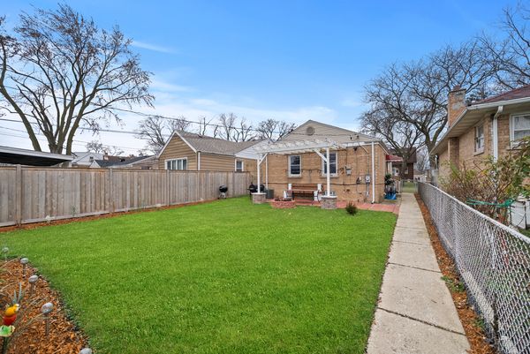125 Morris Avenue
Bellwood, IL
60104
About this home
The perfect blend of comfort and accessibility is what you will find here. This beautiful home offers 3 bedrooms and 2 bathrooms with luxurious features that will make everyday feel like a retreat. This inviting residence has a modern stylish interior design. The kitchen boasts of sleek stainless steel appliances with great countertop space for preparing meals. The spacious layout creates a welcoming atmosphere with a cozy fireplace to enjoy. Feel like you're at the spa with your very own jacuzzi tub, unwinding from the day in your own private oasis. Additionally, this home offers a bedroom with a full bath, providing flexibility and comfort. Outside, you will find a backyard with plenty of space for outdoor activities to create memories to last a lifetime. Located conveniently near the expressway, public transportation, and the Metra, your daily commute will be a breeze. Enjoy access to local shopping centers and eateries, adding an extra layer of convenience to your lifestyle. Don't miss this incredible opportunity to own a home that effortlessly combines comfort and functionality. Schedule a visit to experience the charm of this move in ready home.
