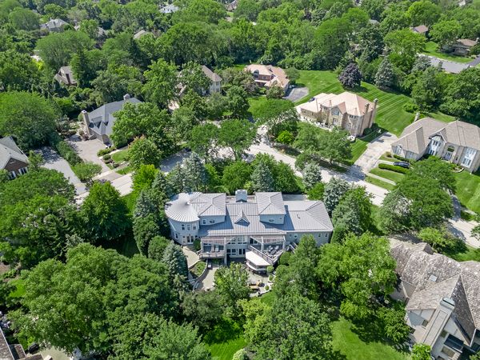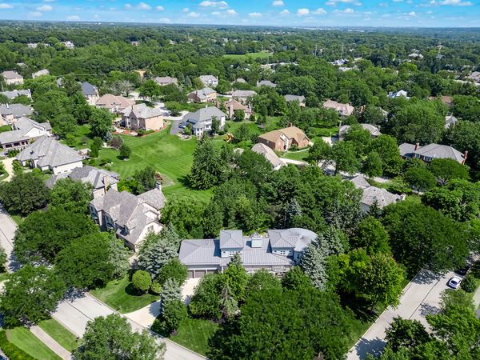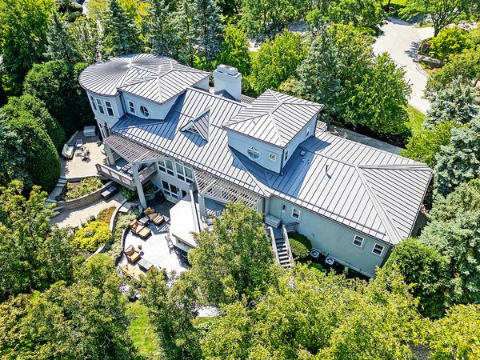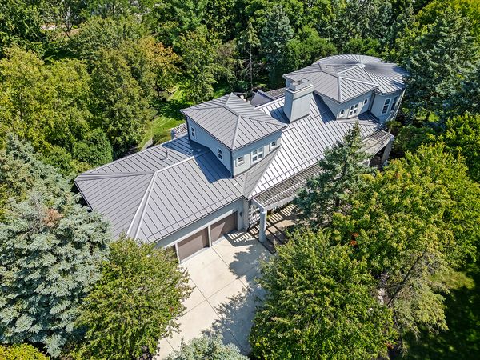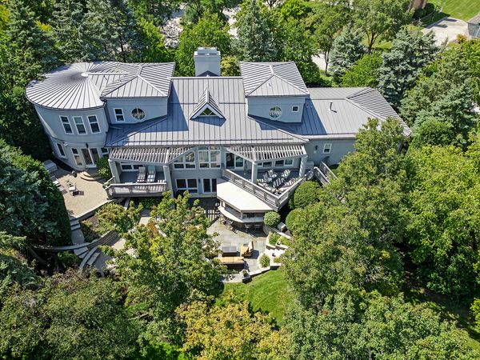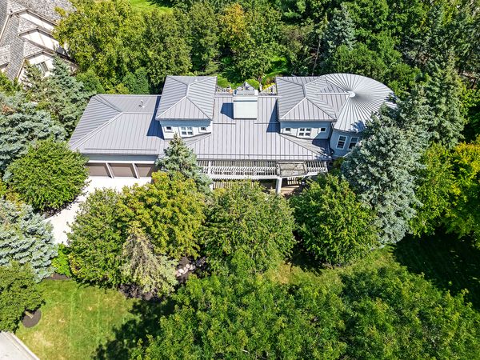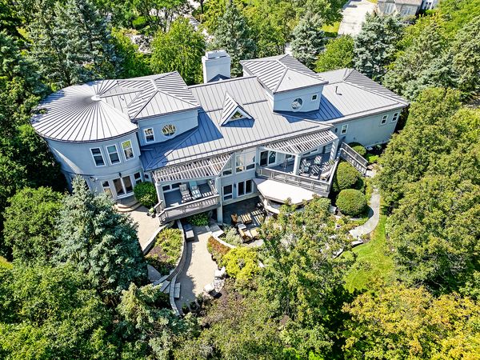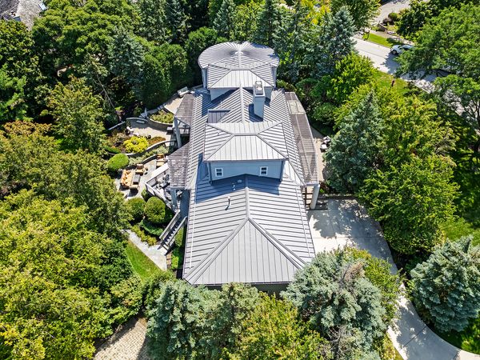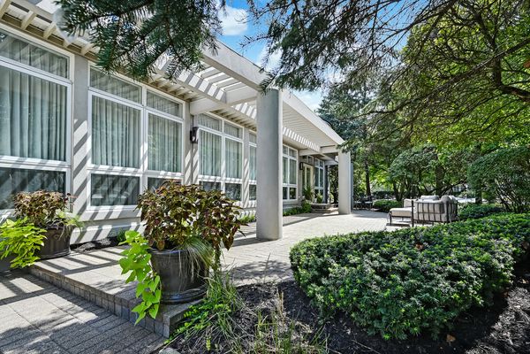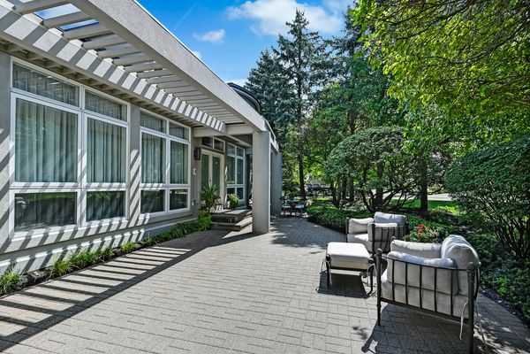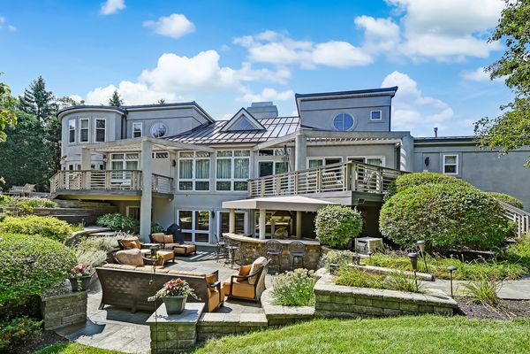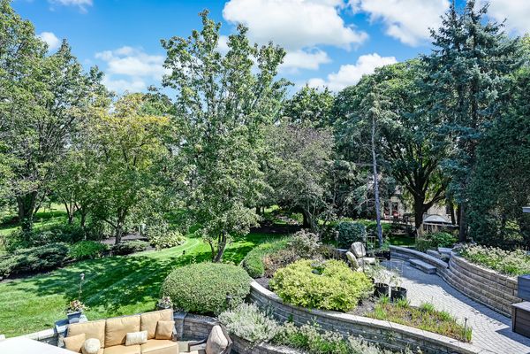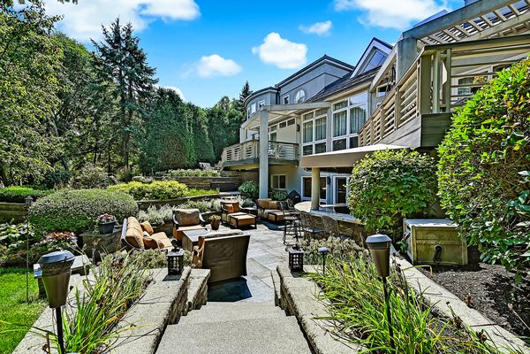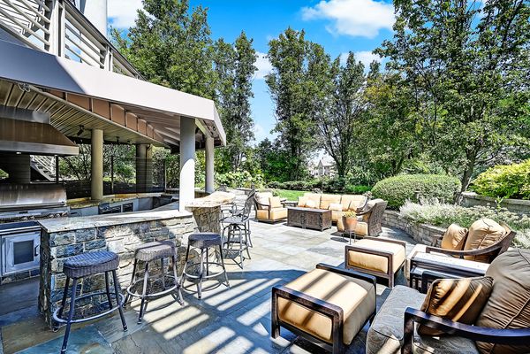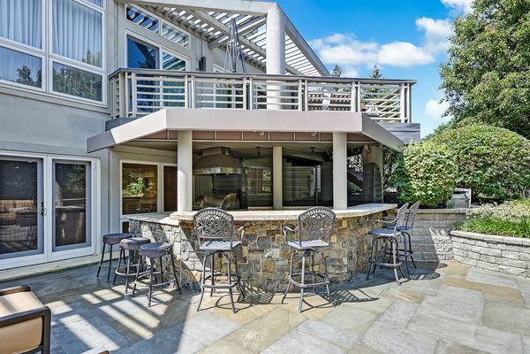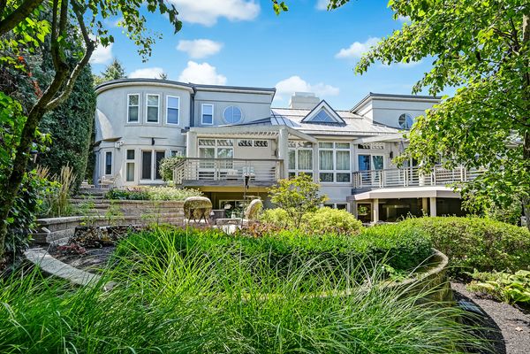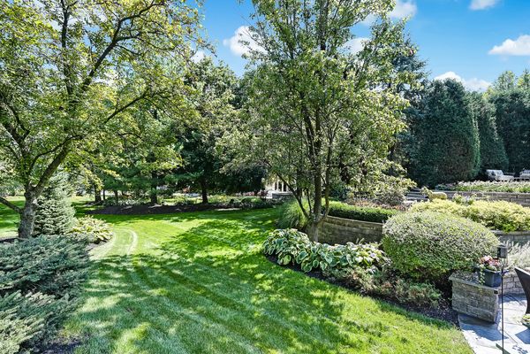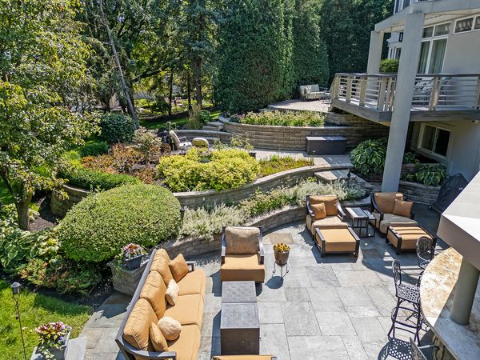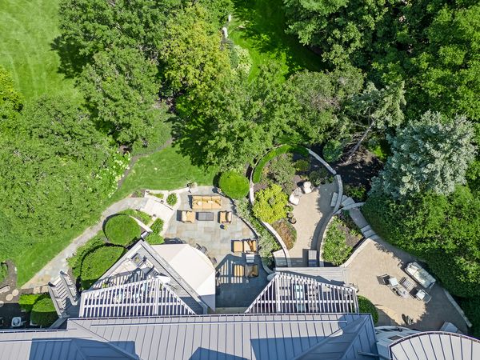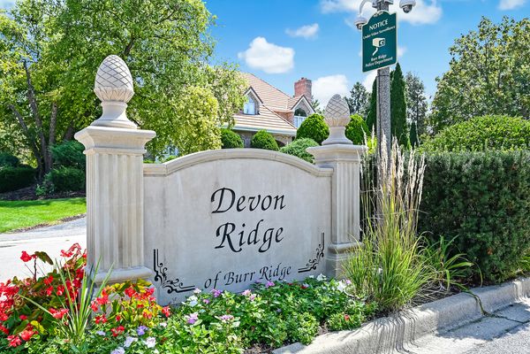125 Circle Ridge Drive
Burr Ridge, IL
60527
About this home
Welcome to a masterpiece of elegance and sophistication, perfectly situated in the prestigious suburbs of Burr Ridge. This extraordinary estate redefines luxury living, offering unparalleled comfort and exquisite design details throughout. As you enter the grand open foyer, you are greeted by a sense of grandeur that sets the tone for the entire home. The main level features a refined office space, ideal for both productivity and tranquility. The opulent Primary Suite is a retreat of its own, complete with a spacious walk-in closet with a dedicated makeup vanity, a lavish bathroom equipped with a shower, bathtub, double sinks, a water closet with toilet and bidet, and a cozy fireplace. The suite's walkout balcony and additional seating area offer a serene space to unwind. The large living room, adorned with vaulted ceilings and a second fireplace, flows seamlessly into the formal dining room. A stunning double staircase adds a dramatic touch to the interior. The gourmet kitchen is a chef's dream, featuring a breakfast room and a walk-in pantry. Top-of-the-line appliances include a Subzero refrigerator, Range Master range and hood, Beverage refrigerator, Bosch dishwasher, KitchenAid ice maker, and KitchenAid microwave. Two elegantly designed powder rooms and a mudroom with an adjacent laundry room complete this level, all illuminated by sophisticated recessed lighting. The upper level continues to impress with a delightful Princess Suite featuring a walk-in closet and en-suite bathroom. A versatile loft area provides additional living space, while an additional bedroom, which can be used as a study, offers flexibility. Two further bedrooms come with walk-in closets and en-suite bathrooms, each with a shower and single vanity. The walkout basement is a haven for entertainment and relaxation. It includes a fully equipped kitchen, built-in entertainment center, a full bathroom with a shower, and a bedroom with a walk-in closet. A dedicated workshop, flex room, and ample storage rooms provide versatility and practicality. The VR space in the flex room enhances the modern living experience. This residence is a beacon of modern technology, featuring smart devices, an owned alarm system, camera systems, an intercom, and a sophisticated audio system. Hard-wired internet is available in three locations to ensure seamless connectivity. The outdoor area is designed for ultimate relaxation and entertainment, boasting six distinct seating areas, including a luxurious outdoor kitchen with a grill and bar. Whether hosting a grand event or enjoying a quiet evening, this space caters to all your outdoor living needs. This exceptional home epitomizes luxury and comfort, offering a lifestyle of unparalleled sophistication in the heart of Burr Ridge. Experience the ultimate in refined living - schedule your private showing today.
