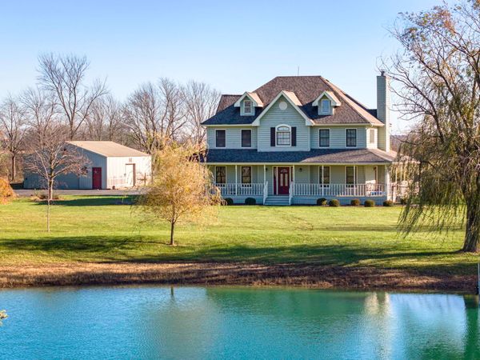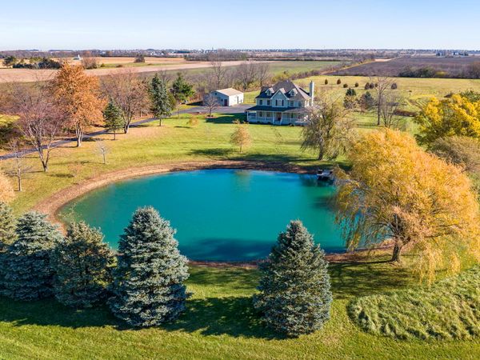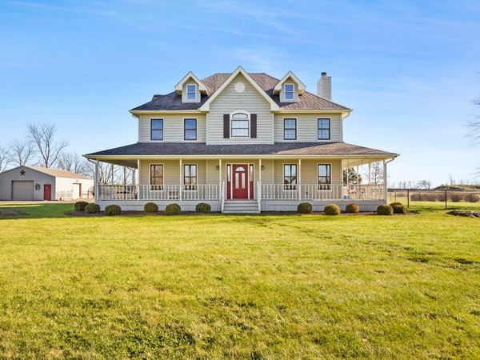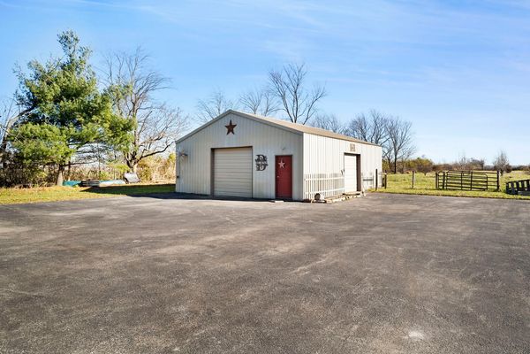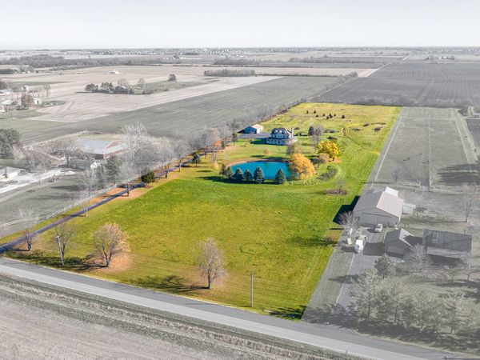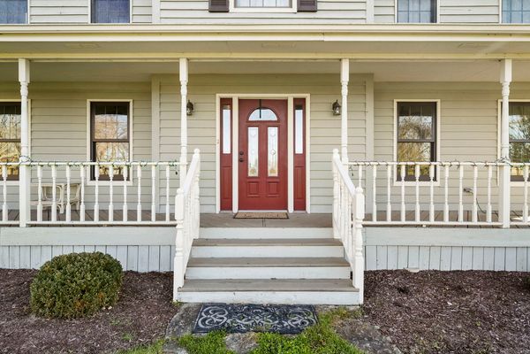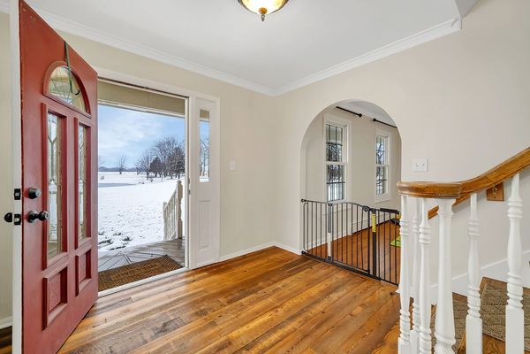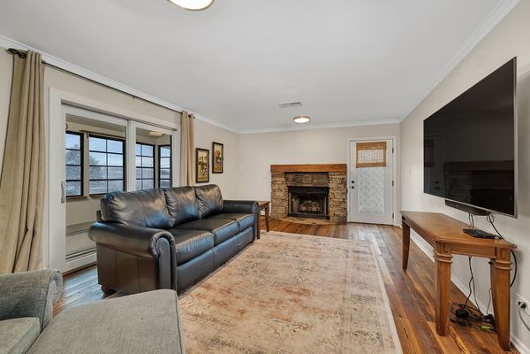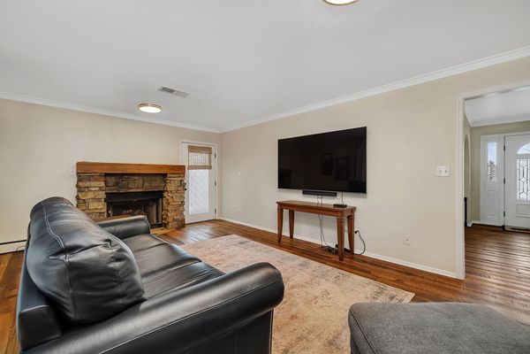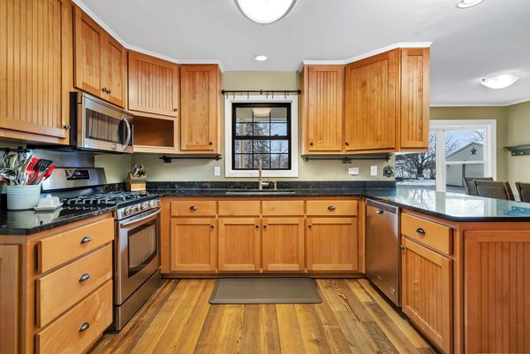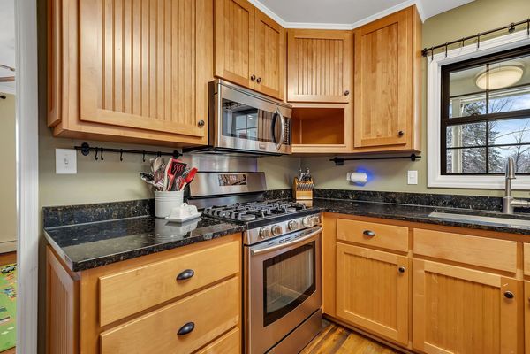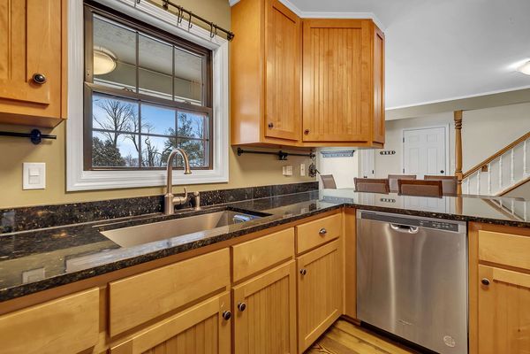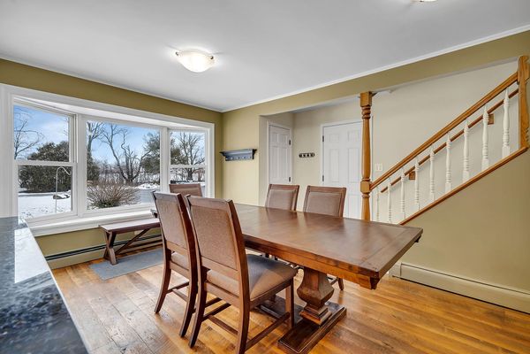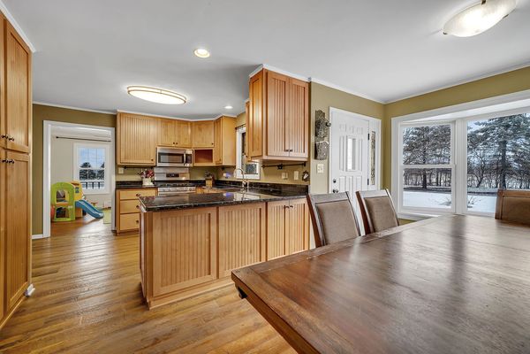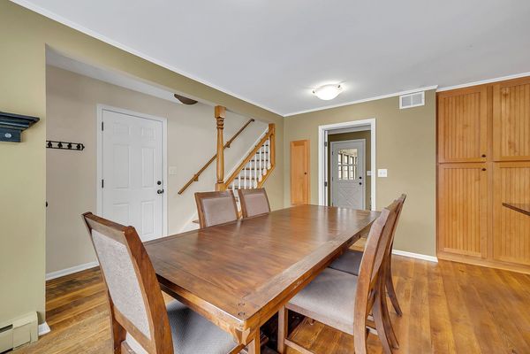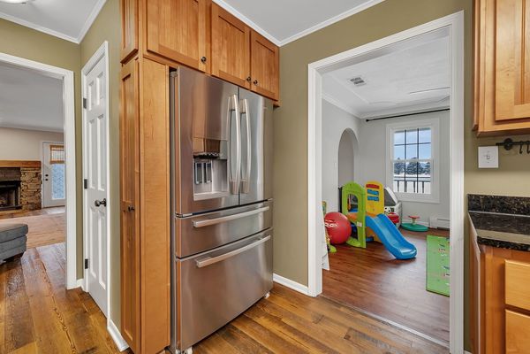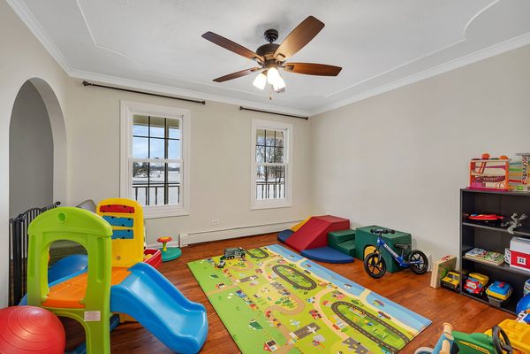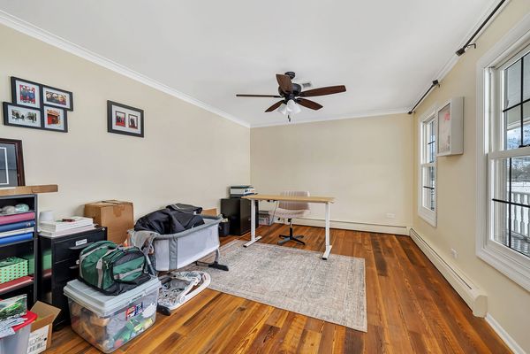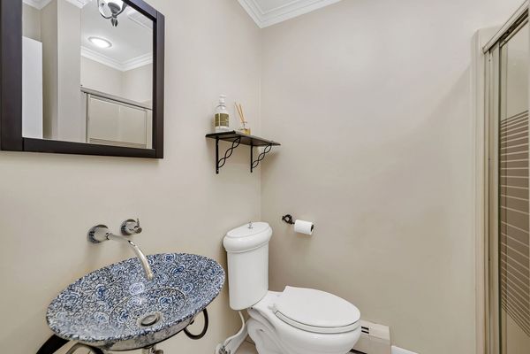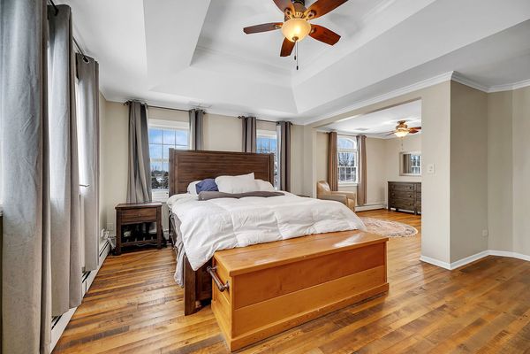12478 Mckanna Road
Minooka, IL
60447
About this home
Welcome to your dream country retreat in Minooka! This stunning property offers a perfect blend of spacious living and picturesque surroundings on 10 acres of pristine unincorporated Kendall County land, all within the sought-after Minooka school district. This property is zoned Agricultural (A-1).This beautiful 4-bedroom, 2.5-bathroom home provides ample space for comfortable living, boasting a layout designed for both relaxation and entertainment. As you step inside, you'll be greeted by the warmth of a welcoming atmosphere, enhanced by the cozy ambiance of country-style living. The owner's bedroom suite offers a large bathroom with soaking tub and double vanity. Within the owner's suite, there is an attached sitting room, perfect for relaxing after a long day. The 4th bedroom has ample space to be a bedroom or additional family room upstairs. Imagine waking up to the tranquility of nature surrounding you, knowing that all the conveniences you desire are just a short distance away. The screened porch is perfect for enjoying the sun and outdoors all year long! Whether you're seeking a peaceful sanctuary or a place to cultivate your passion for farming or equestrian pursuits, this property offers endless possibilities. One of the highlights of this property is the private 18-foot-deep stocked pond, inviting you to indulge in leisurely afternoons of fishing or kayaking, creating cherished memories with loved ones against a backdrop of natural beauty. For those with equine companions or in need of additional storage space, a spacious 30x40 outbuilding awaits, complete with three stalls and a tack room, providing ample room for your animals or equipment. Don't miss the opportunity to make this your own slice of paradise, where the serenity of rural living meets the convenience of modern amenities. Come experience the allure of country living at its finest - schedule your private showing today and envision the possibilities awaiting you at this remarkable property.
