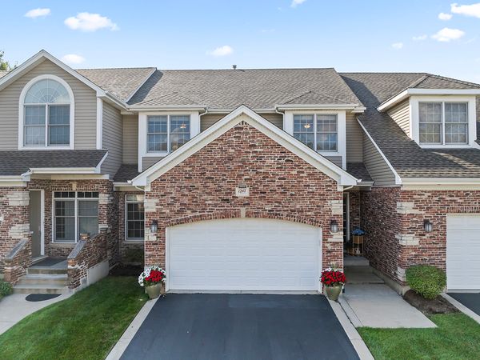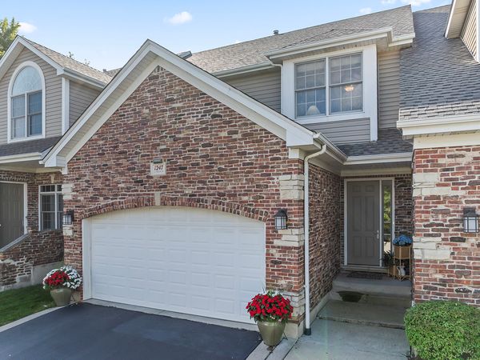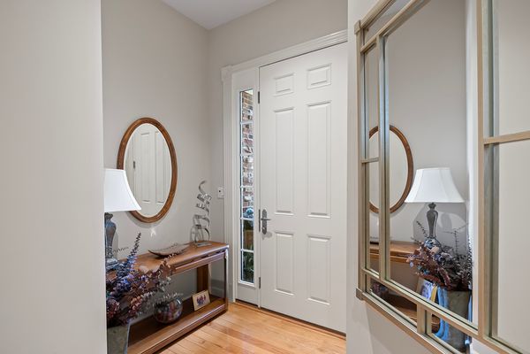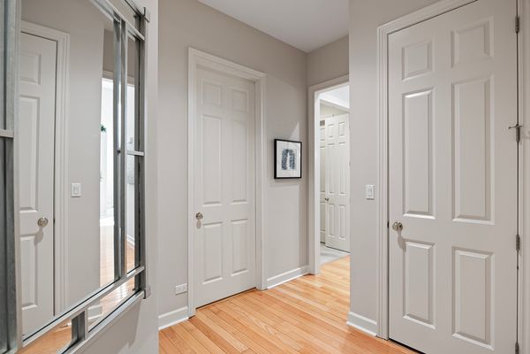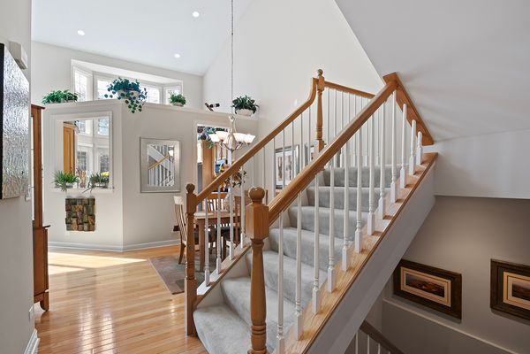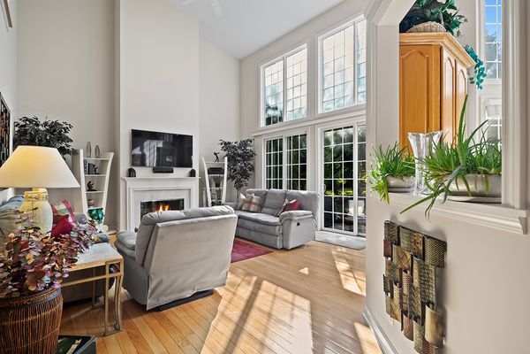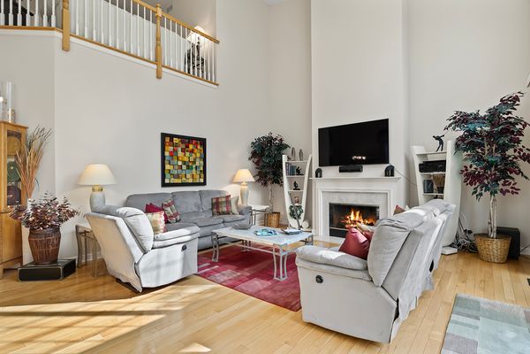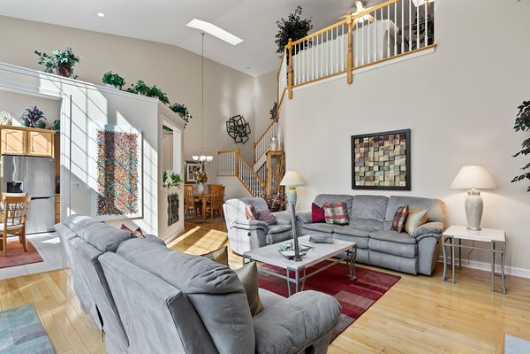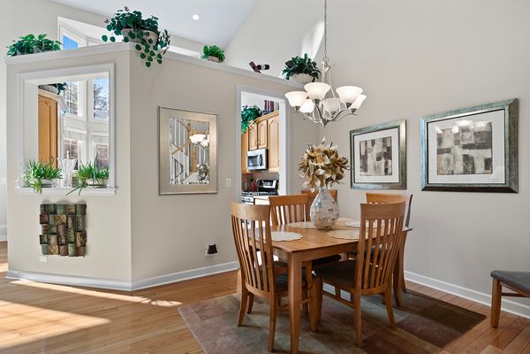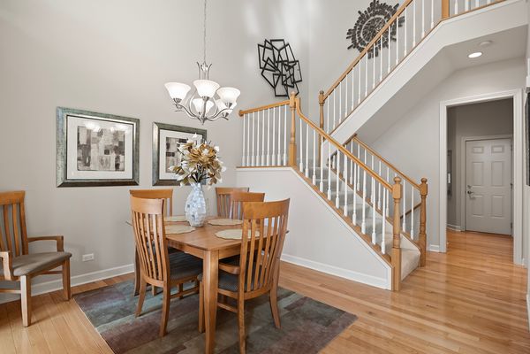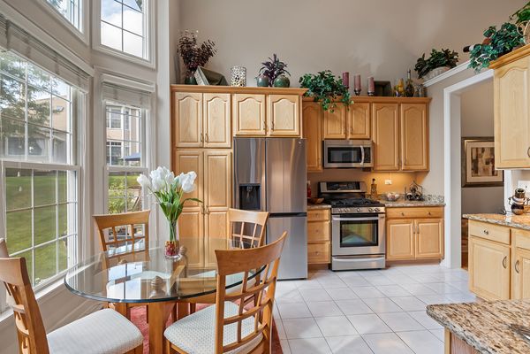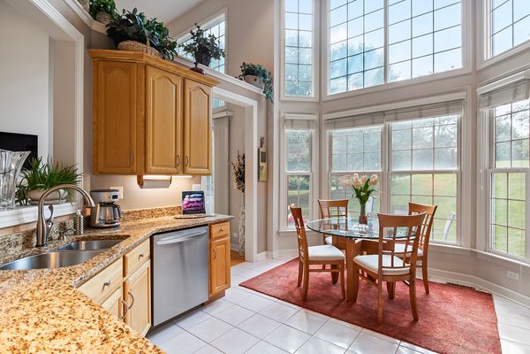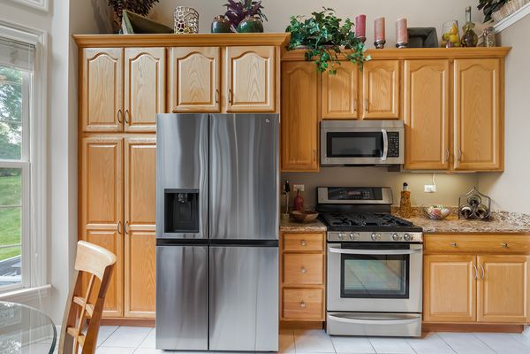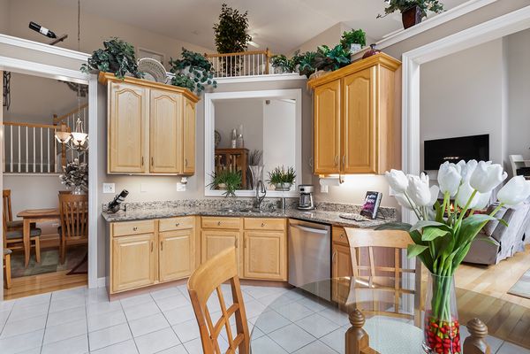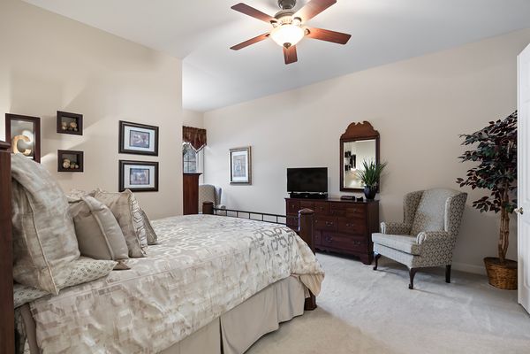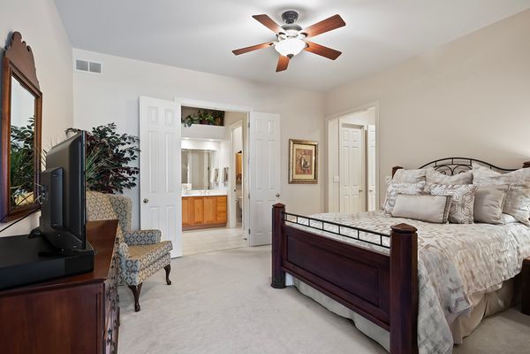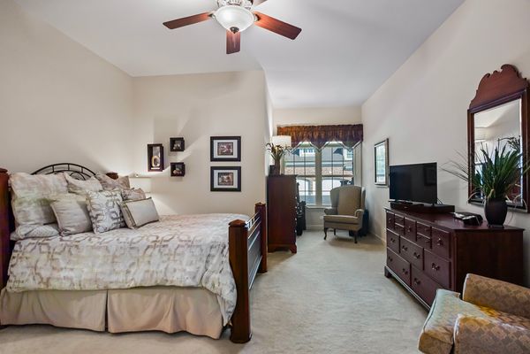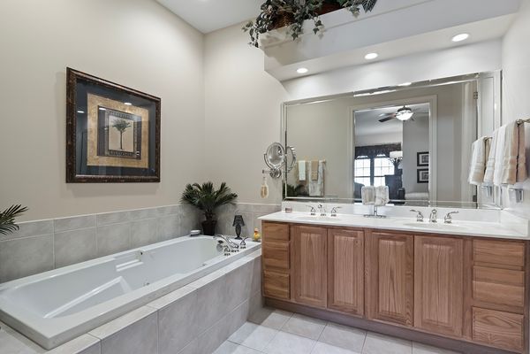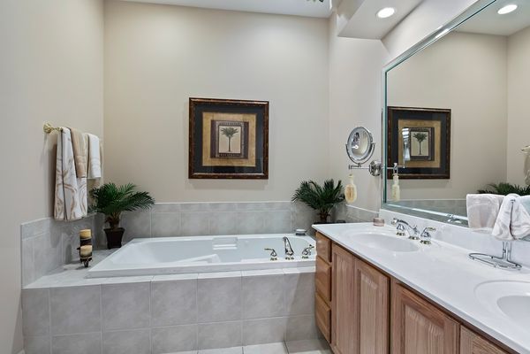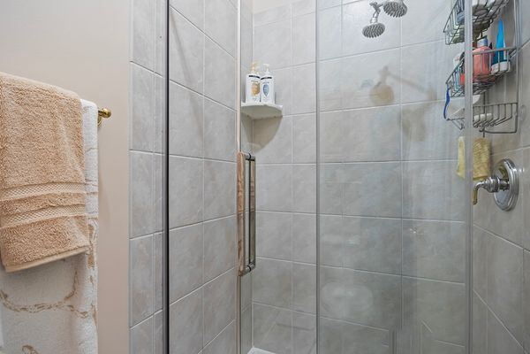1247 S Falcon Drive
Palatine, IL
60067
About this home
Zestimate says $583, 600, and this aggressively priced home was priced to sell IN THE NEXT FEW DAYS. It has everything from a 1st-floor master to 4 bedrooms and 3.5 baths, all in a carefree, maintenance-free living environment. Meticulously maintained. Welcome to this luxurious townhouse in the prestigious Peregrine Lake Estates-a residence that effortlessly combines comfort, style, and convenience. Spanning an impressive 2, 407 sq ft, this stunning home boasts a bright and open floor plan designed to cater to all your living and entertaining needs. As you step inside, you're greeted by a spacious living area adorned with a cozy fireplace, creating the perfect ambiance for relaxing evenings and memorable gatherings. The modern kitchen is a chef's delight, featuring ample counter space, high-end appliances, and a charming breakfast nook where morning coffees become a daily retreat. The first-floor master suite offers unparalleled convenience and privacy, complete with a generous walk-in closet and an elegant en-suite bathroom. Upstairs, you'll find two additional well-appointed bedrooms and two full baths, providing ample space for guests or a home office setup. The finished basement adds an extra layer of versatility to this already expansive home. The 4th bedroom is located on this lower level and can be transformed into an additional workspace, a fitness gym, or whatever suits your needs. An attached garage ensures secure parking and additional storage space. This home also features brand new, fridge and roof installed just a few weeks ago. Located within the award-winning William Fremd High School district, this townhouse offers access to top-tier education opportunities. Convenience is at your doorstep with close proximity to William Harper College, lush parks like Falcon Park and Eagle Park, upscale shopping centers, and fine dining options. Commuters will love the easy access to major highways, including Route 53, which connects to the Kennedy Expressway and Eisenhower Expressway, or the Palatine Express for quick access to I-294, making daily travel a breeze. Don't miss this extraordinary opportunity to own a piece of luxury in Peregrine Lake Estates at an unbeatable price. With all these exceptional features and its prime location, this home is sure to sell fast. Schedule your private showing today and make this stunning townhouse your new address!
