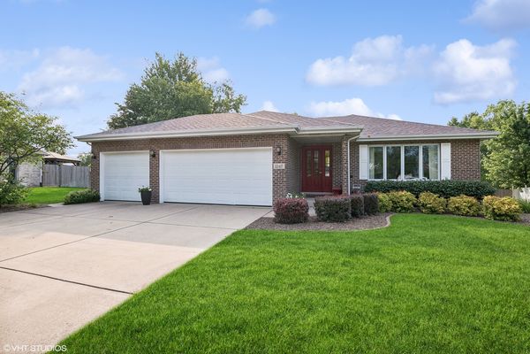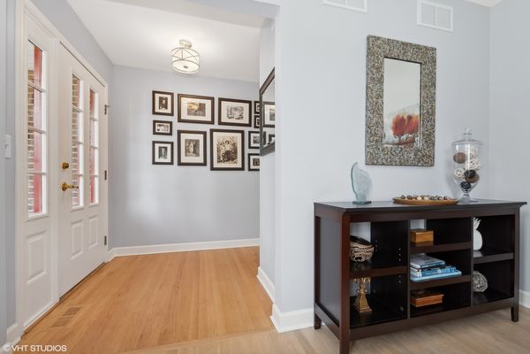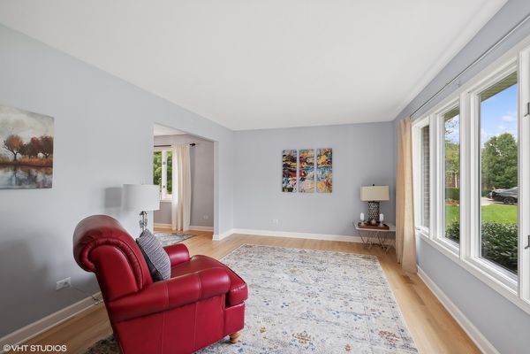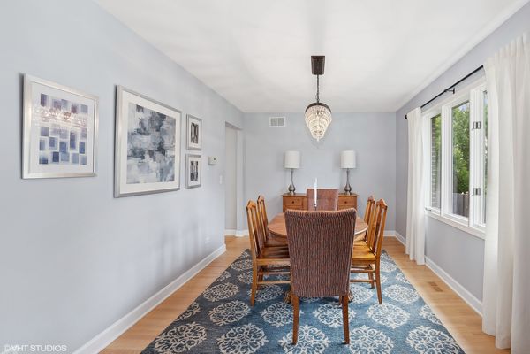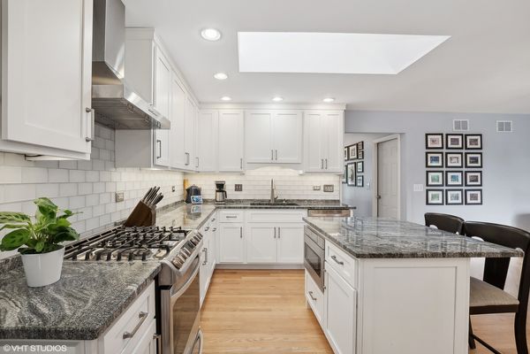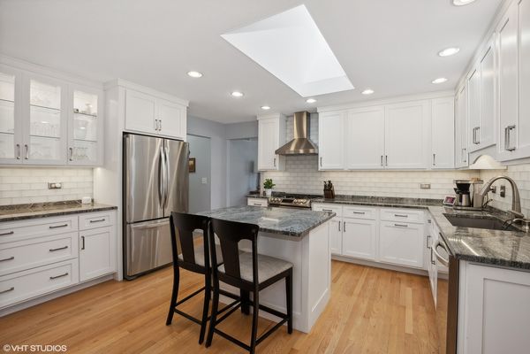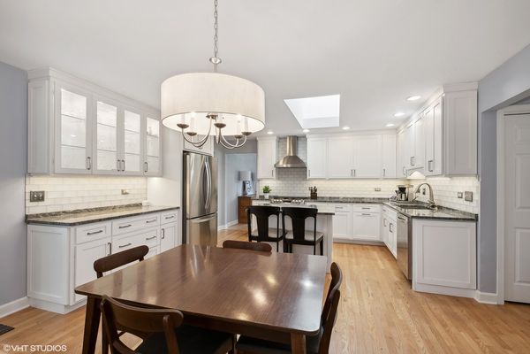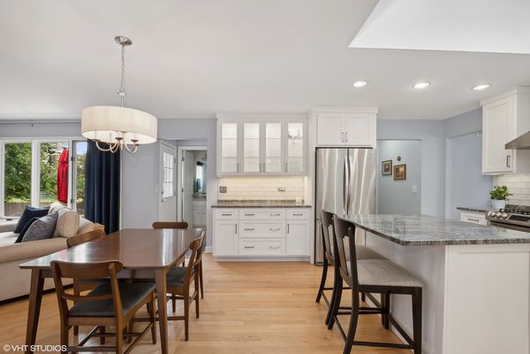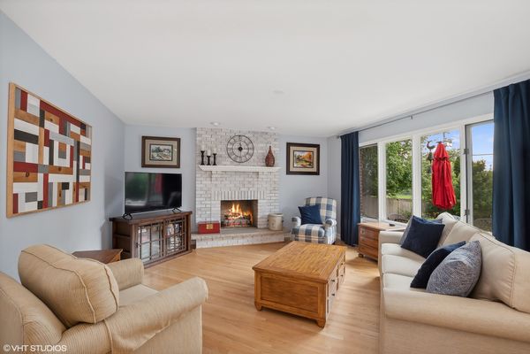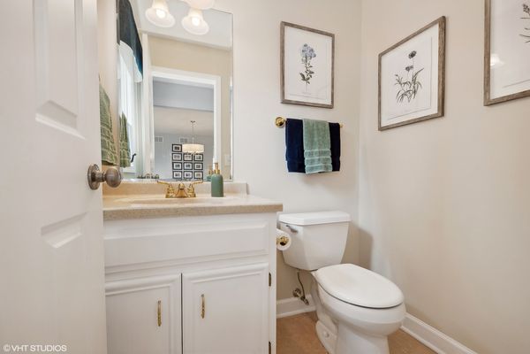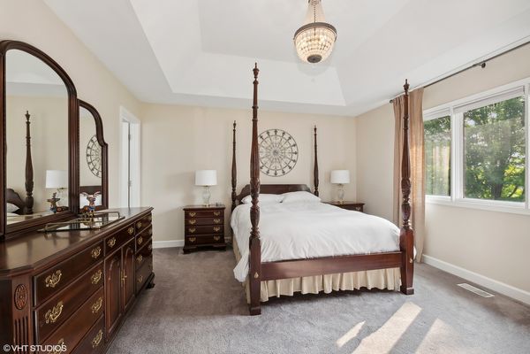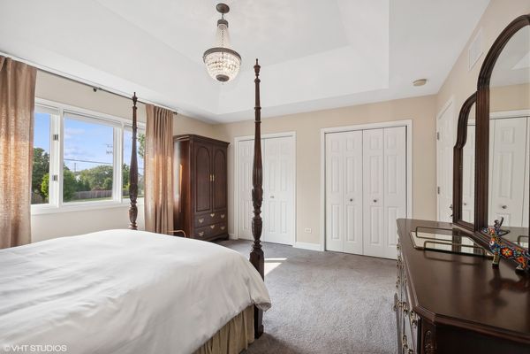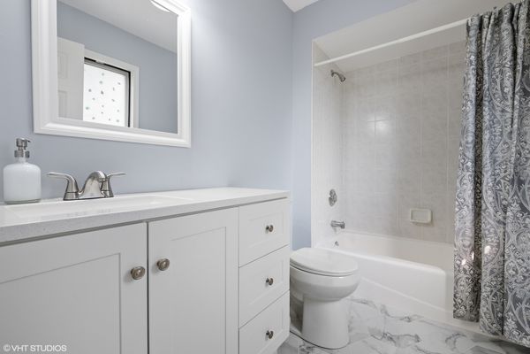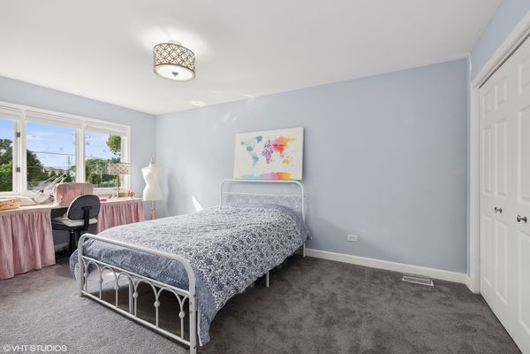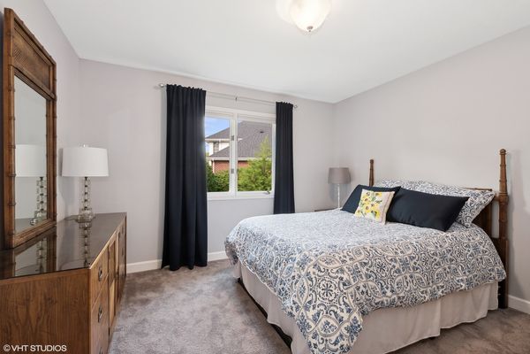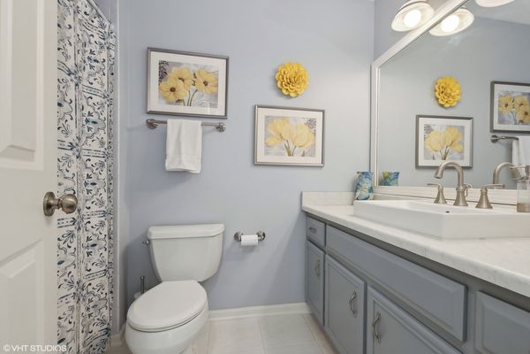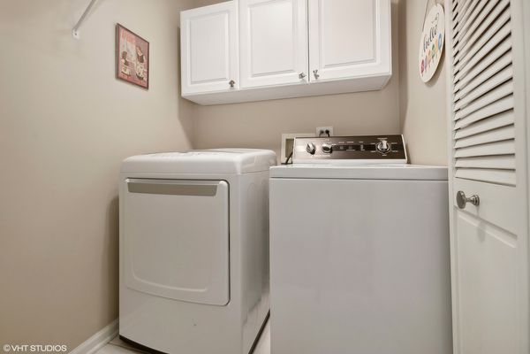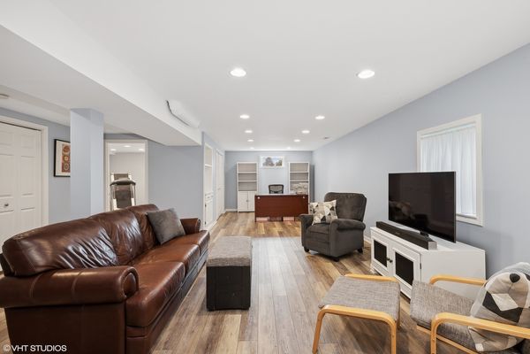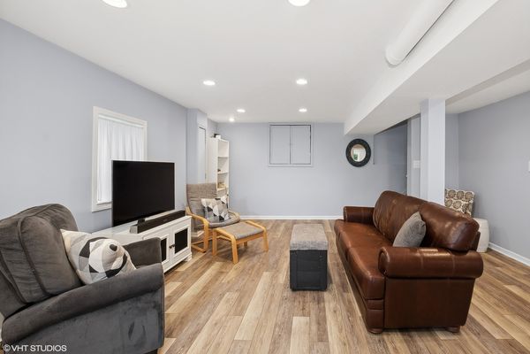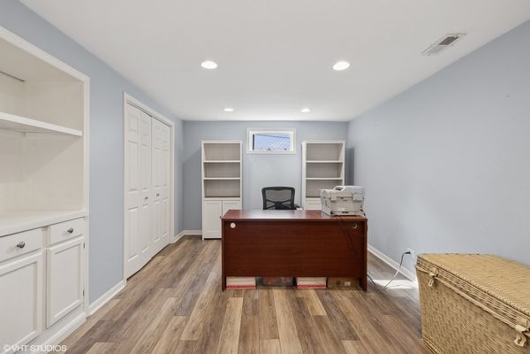1247 O'Connell Circle
New Lenox, IL
60451
About this home
Welcome to this remarkably stunning and rarely available 4 bedroom 2.5 bath all brick Ranch home. This home is nestled in the sought after Hibernia Estates subdivision. With many features and upgrades throughout including the finished basement and new tear off roof installed in 2019. 6 panel white doors and newer white trim throughout the home. Step into the bright and sunny living room that features new hardwood flooring in 2017. The dining room boasts new hardwood flooring and white trim. The heart of the home lies in the stunning fully remodeled eat-in kitchen, featuring many soft close cabinets, granite counters, subway tile backsplash, stainless steel appliances, island, can lighting, hardwood flooring, and new skylight in 2019. The spacious family room has a beautiful brick gas fireplace and views of the backyard. Powder room off the family room and kitchen. 3 nice size bedrooms on the main level all equipped with new carpeting in 2017. Primary bedroom features a tray ceiling, double closets, and private full bathroom that has been updated in 2024 with new flooring, vanity, toilet, and refinished tub. A full hall bath and a laundry room with ceramic tile flooring and wood cabinets ensure functionality. The finished basement offers an additional 985 sq ft. It also features new waterproof vinyl flooring in 2020 and can lighting. A 2nd family room area, office space with built-in cabinets and shelving, storage room, and 4th bedroom finish off the space in the basement. New sump pump, ejector pit and hot water heater in 2023. Additional storage can be found in the concrete crawlspace. Outside, the property sits on an expansive fully fenced in yard with a patio, perfect for outdoor entertaining. Fence is brand new in 2020. Concrete driveway leads to the 3 car attached garage. The garage includes many attached cabinets, workspace, and 220 electrical wiring, perfect for charging port. This exquisite home is a rare find. Lincoln Way School District! Walking distance to Old Plank Trail and Hibernia Park that includes a splash pad, lake, boat rental, playground, sand volleyball, walking trail, putting green and so much more! Nothing to do, but move right in!
