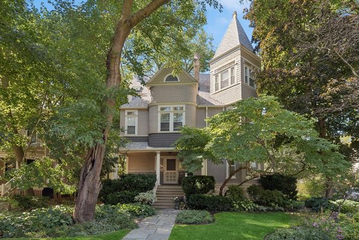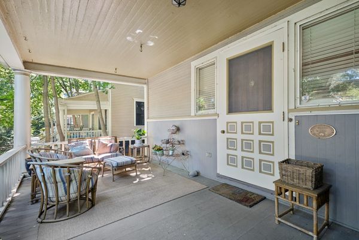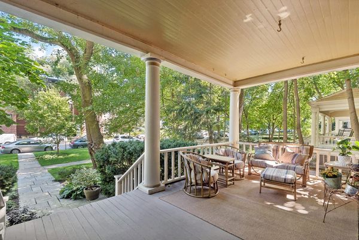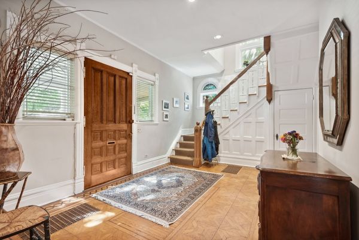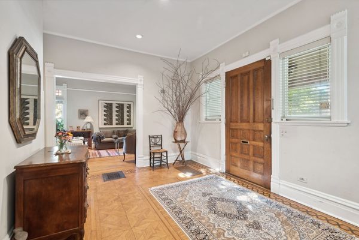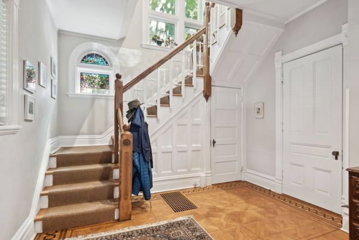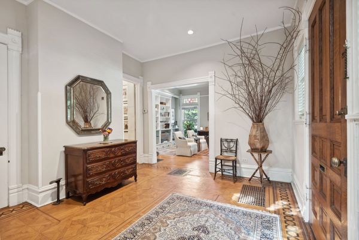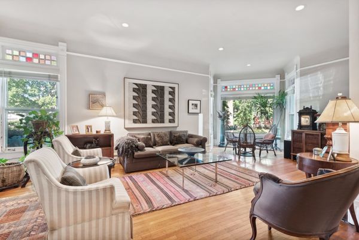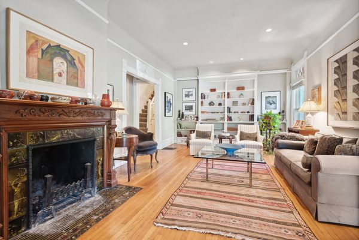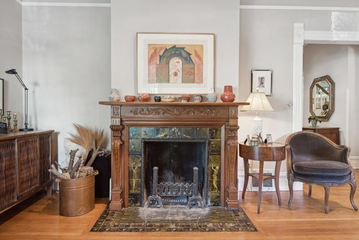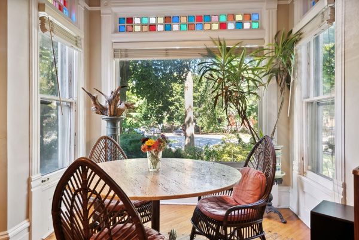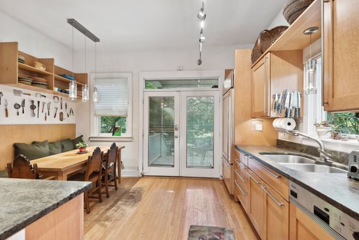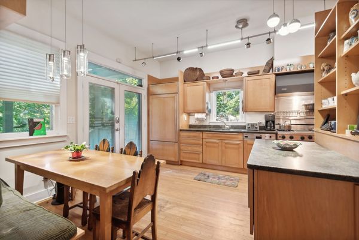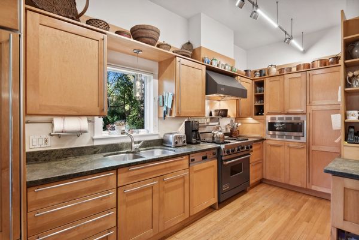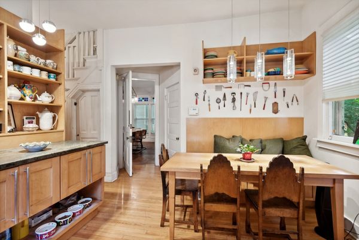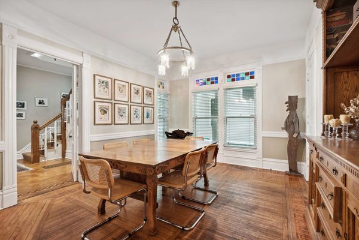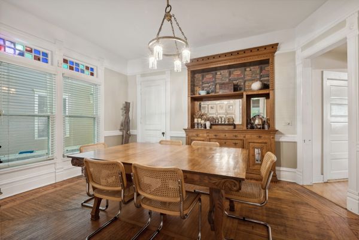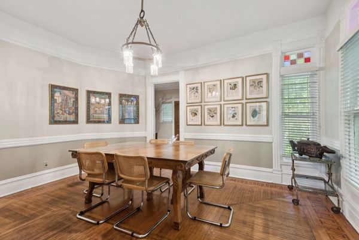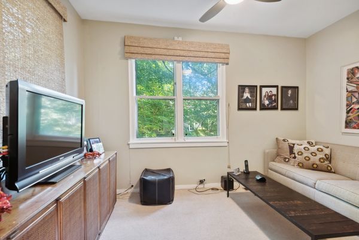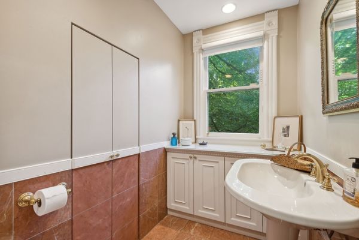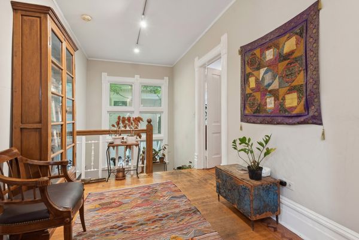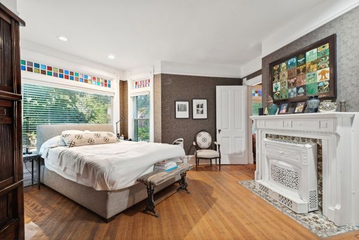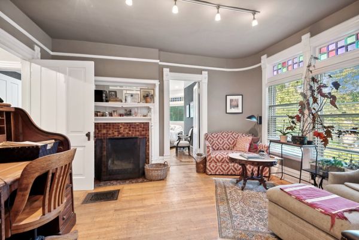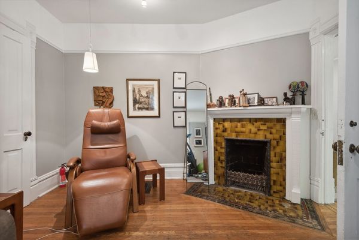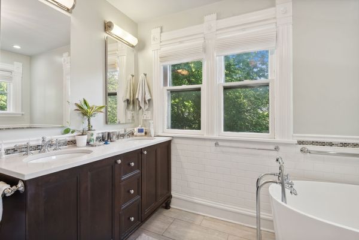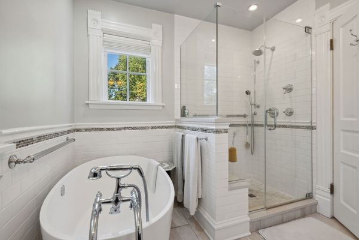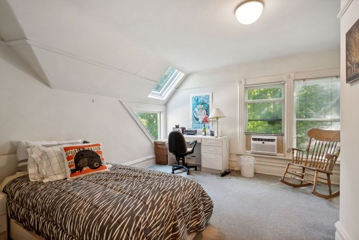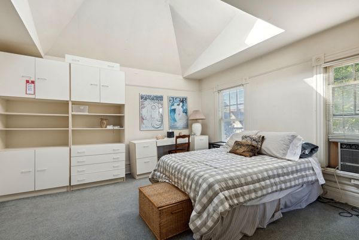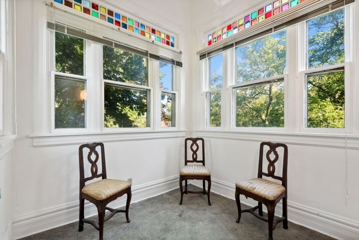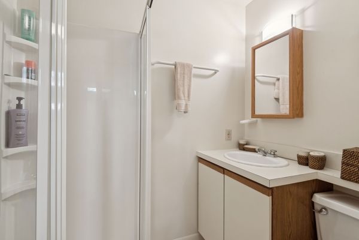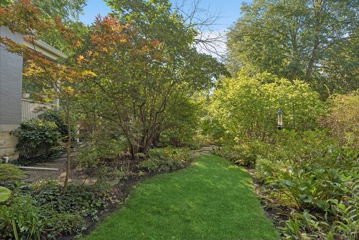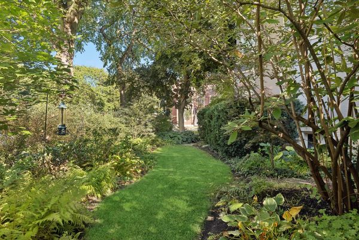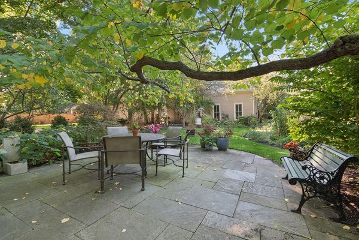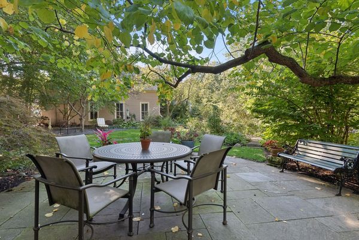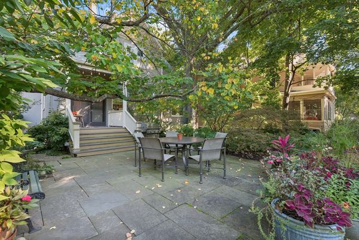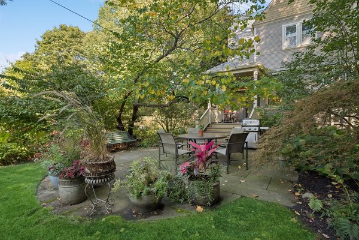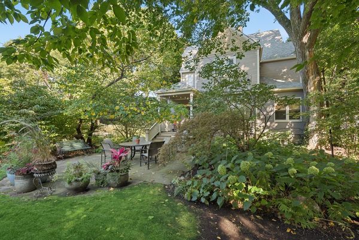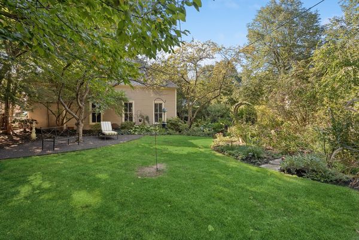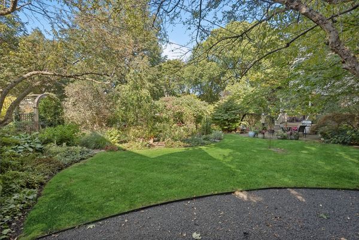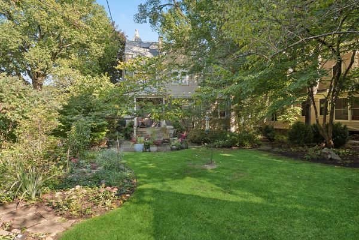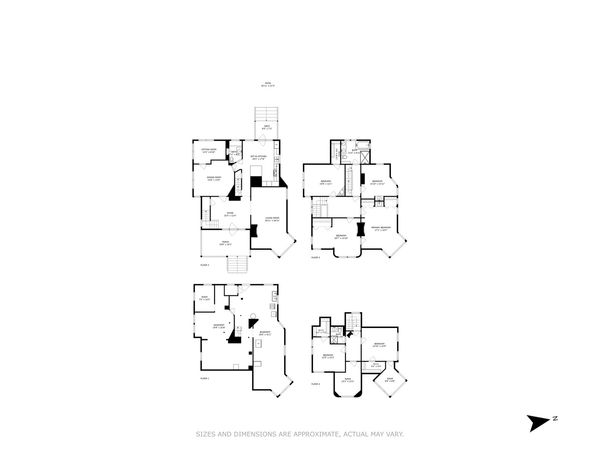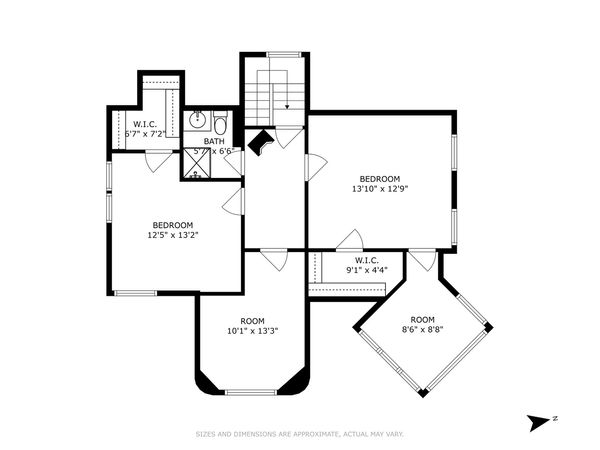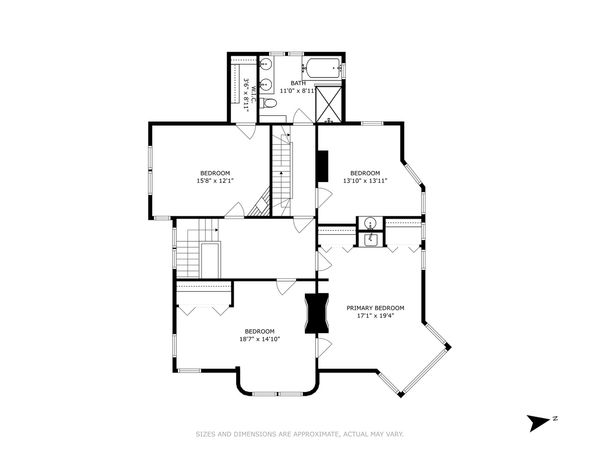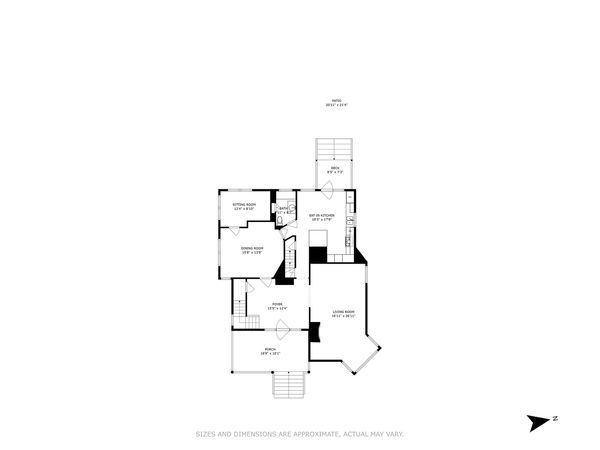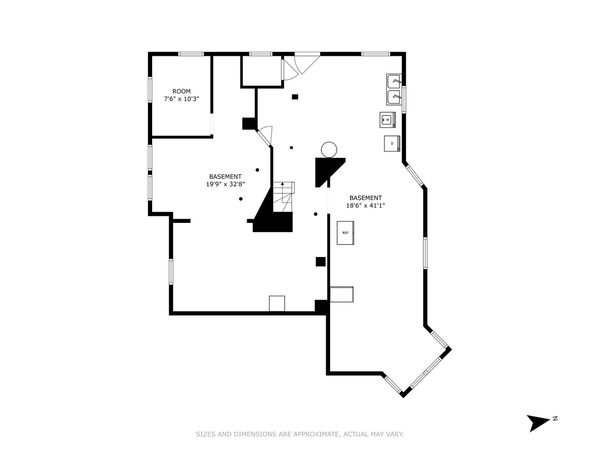1246 Judson Avenue
Evanston, IL
60202
About this home
Welcome to this beautiful Evanston Landmark Victorian home conveniently located in the Lakeshore Historic District walking distance to the lakefront, Northwestern, and all of downtown Evanston! For the first time in 50 years this home is available and from the moment you arrive you are met with stunning curb appeal featuring a professionally landscaped oversized corner lot that can't be beat! The impressive entryway has oak floors with detailed mahogany inlays and leads you into the spacious and sunny living room with a fireplace featuring intricate original finishes. Lovely moldings and big windows with stained glass and built ins complete this room. The main level is also home to a formal dining room with built in oak hutch. Sitting room off of the dining room can be utilized as an office or play room. The eat-in- kitchen was updated with custom cabinetry, high end appliances, and lots of light and overlooks the sprawling manicured yard. There is also a powder room on this level. As you go to the second floor you have 4 spacious bedrooms, three of which have original fireplaces. There is one full bathroom on this level that has been updated and features heated floors, separate shower and tub, and double vanity. The third level is home to 2 more bedrooms, 2 bonus rooms and a bathroom w/ shower. There is an unfinished basement complete with a drain tile system and sump pump and updated mechanicals. Recent updates include the roof and furnaces and more. The yard is not one to miss - 75 feet of width allows for such a great opportunity to enjoy this tranquil setting. Lovely perennial garden along with bluestone patio and mature landscaping make this a nice private oasis. Large 4 car garage in the back. This home is steps to everything downtown Evanston has to offer including the lake, Dempster and Main Street shops, dining, entertainment, Trader Joes, Whole Foods, the Purple Line, parks, Northwestern and more! Access to downtown Chicago is also very easy via the Purple line or a quick drive down LSD!
