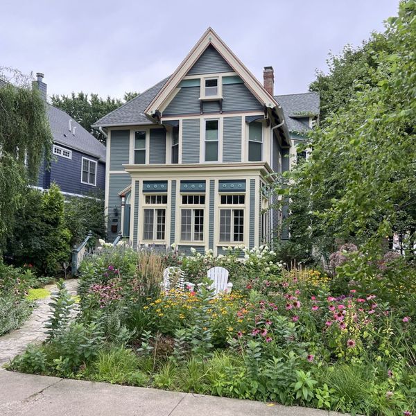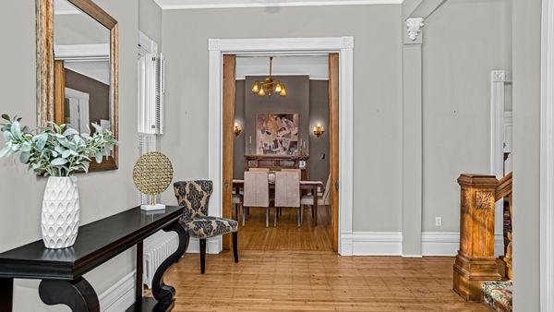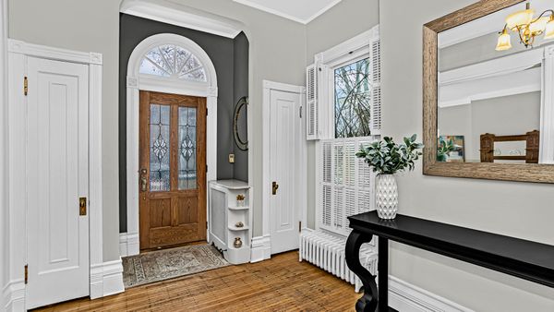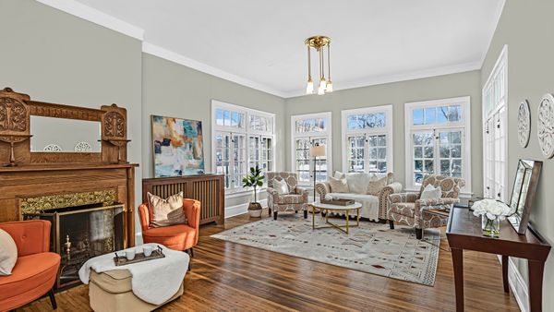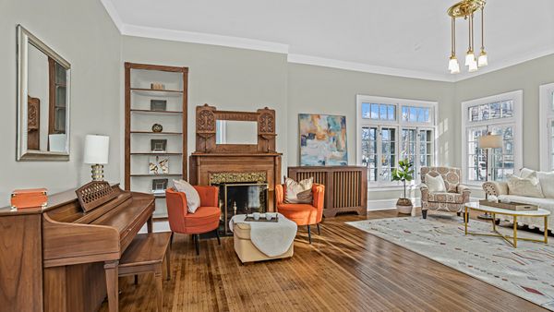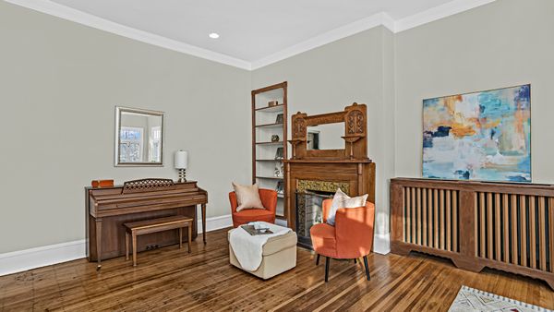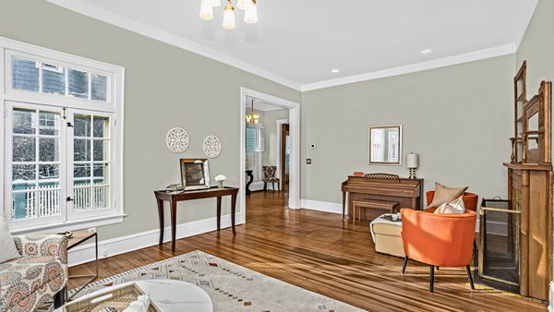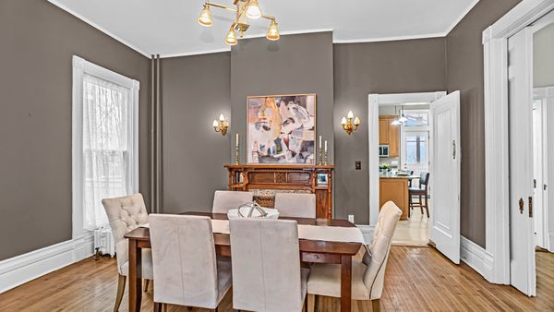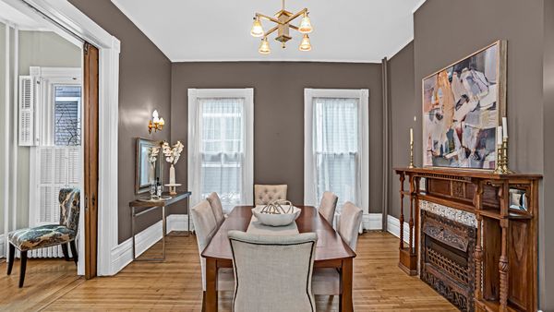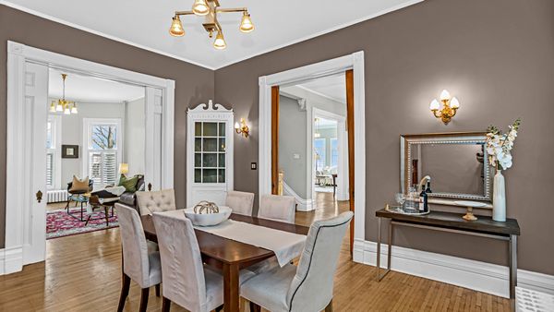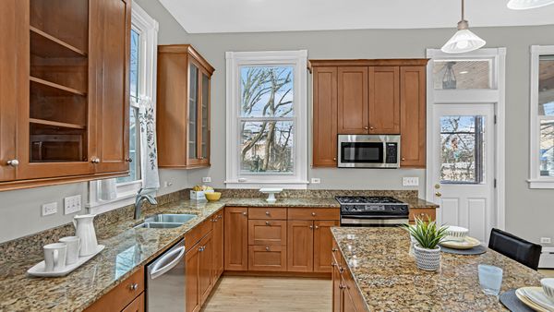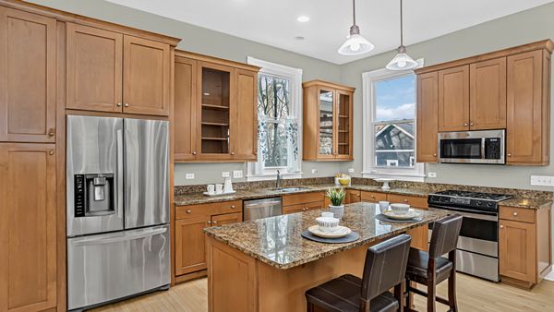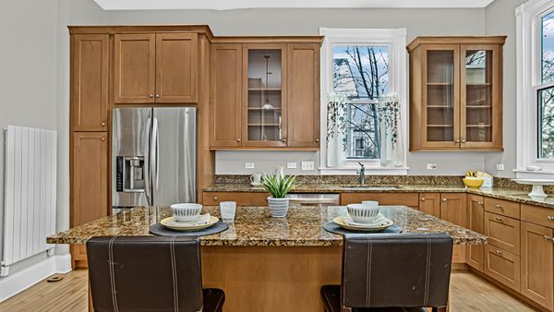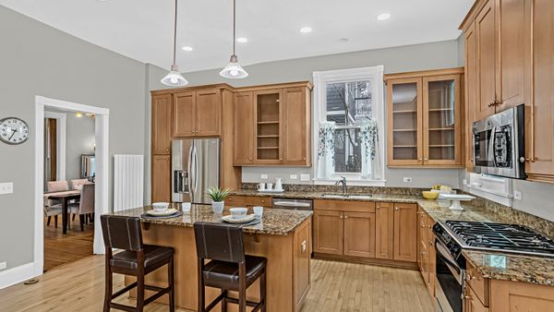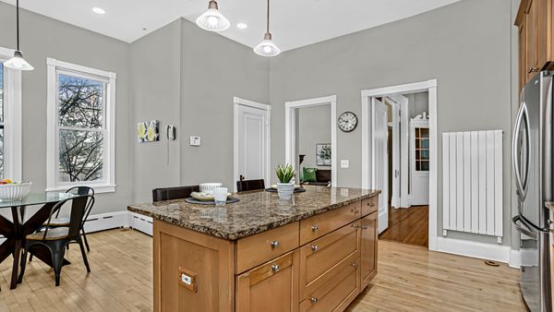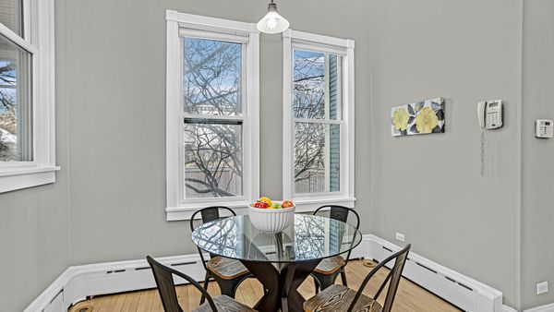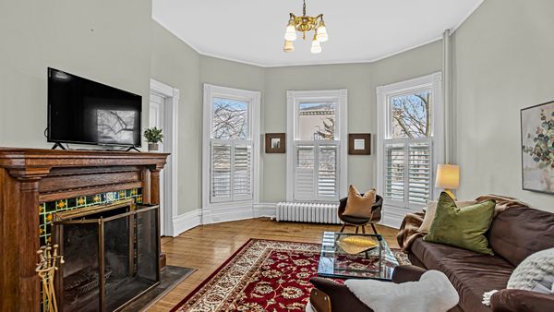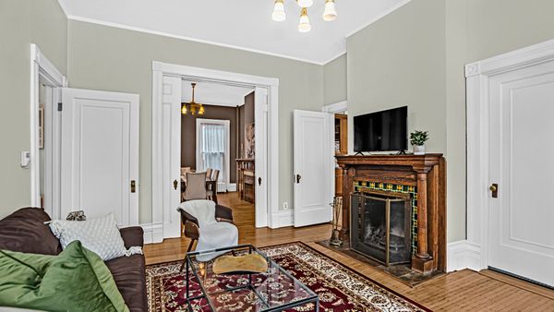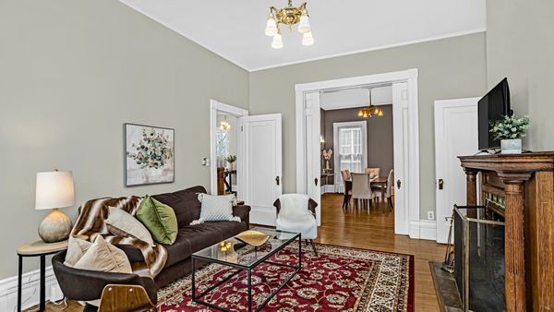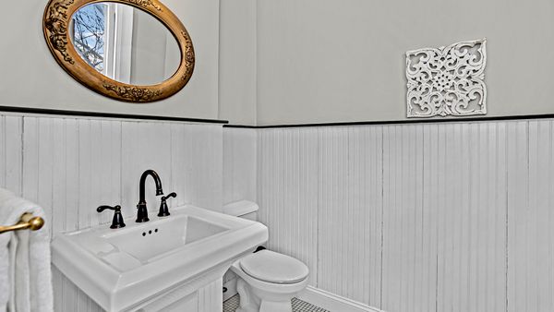1246 Hinman Avenue
Evanston, IL
60202
About this home
Stunning Landmark Victorian in Premier Evanston location! This spacious, light filled home has wonderful vintage features including 10'+ ceilings, carved wood staircase, three original tiled fireplaces and hardwood floors. Gracious formal living room with two conversation areas, one with three sides of windows. Eat-in kitchen has 48" maple cabinets, granite countertops and island/breakfast bar. Separate dining room off the kitchen. First floor family room with wood burning fireplace. The porch overlooks the private backyard, which is a tree-filled woodland oasis. Master suite with bathroom, 2 additional bedrooms, laundry, recently renovated hall bath and office/sitting area complete the 2nd floor. The 3rd floor has a massive 4th bedroom/playroom and is plumbed for a potential bathroom. Brand new landscaping in front and side yard completed by Nature's Perspective, which included a beautiful, large perennial garden, high-end stone hardscaping for walkways and seating areas in the garden, and a comprehensive irrigation system blending hidden sprinklers with drip irrigation and app-control via wifi-box. Well maintained and updated house including replacing almost all the windows, new roof on house and garage, new fencing on all sides, new boiler, new water heater, and copper pipes including water line to street. Stellar Evanston location, steps to Dempster Street shopping/dining and entertainment, Trader Joes, trains and Lake Michigan. Walk to Downtown Evanston and Main Street shopping/dining. Close to Northwestern University and an easy commute to the city!
