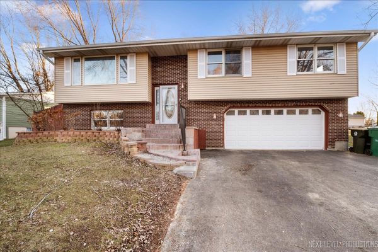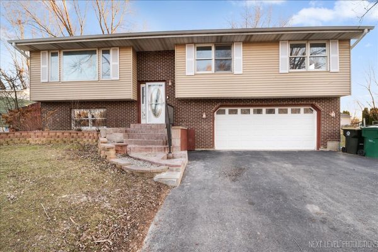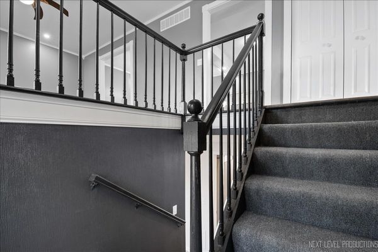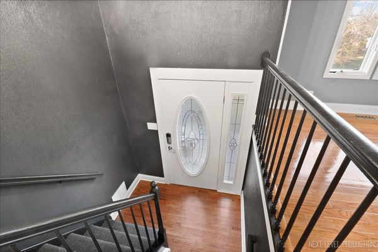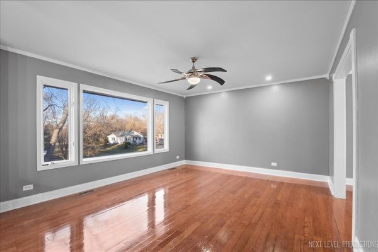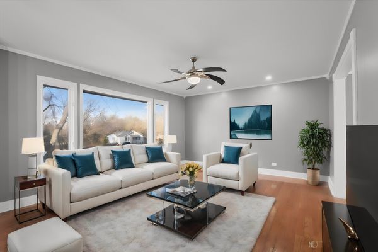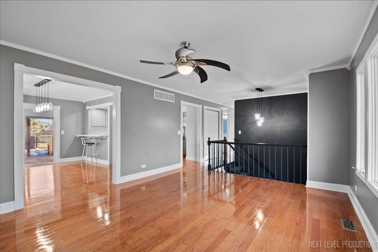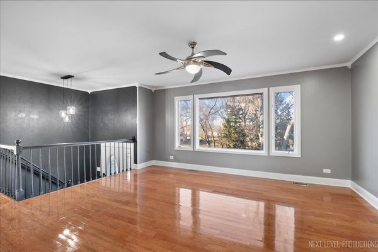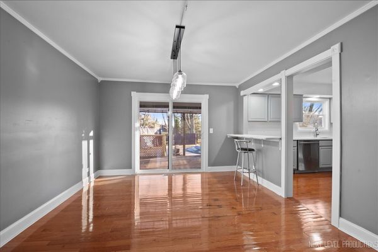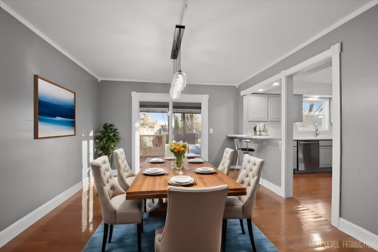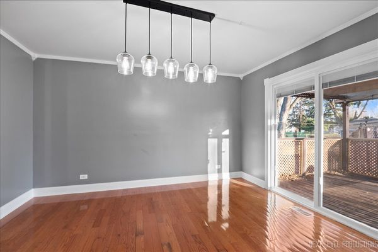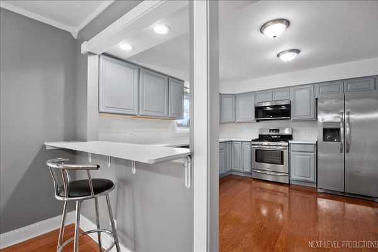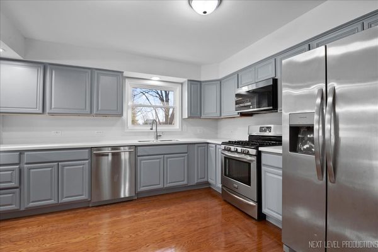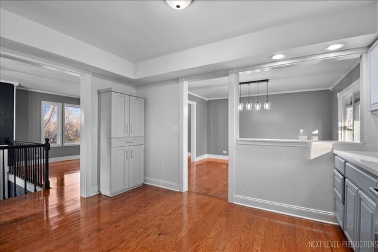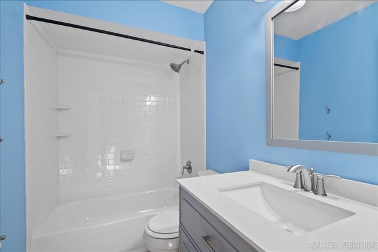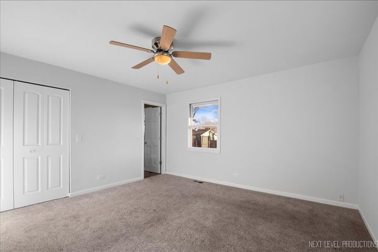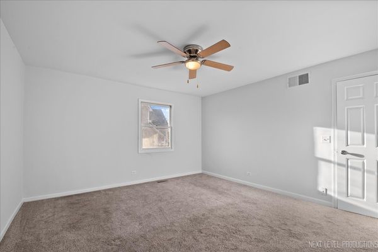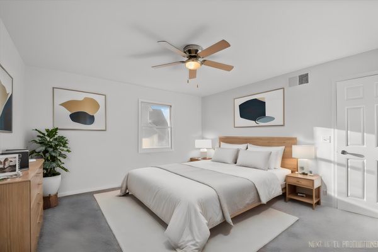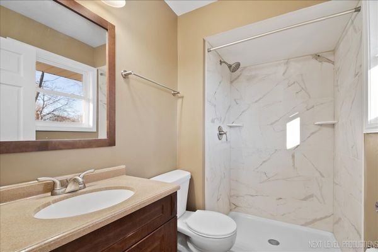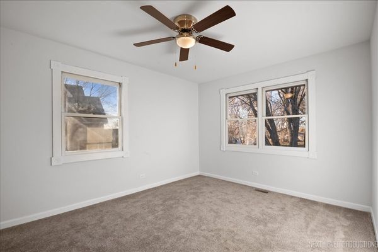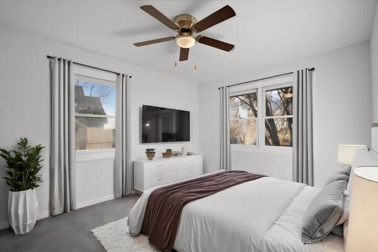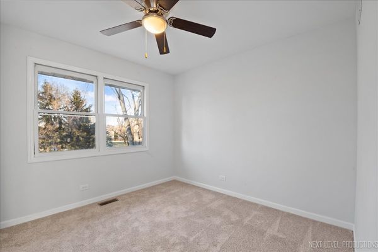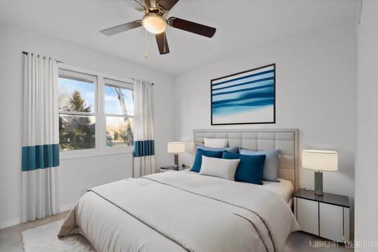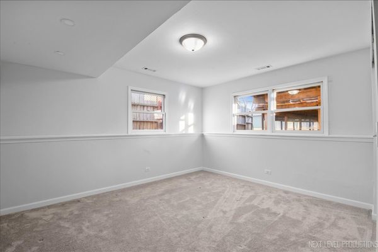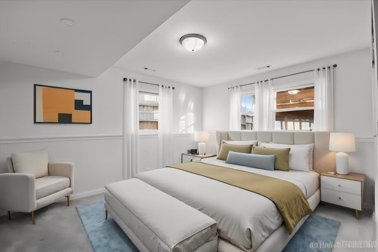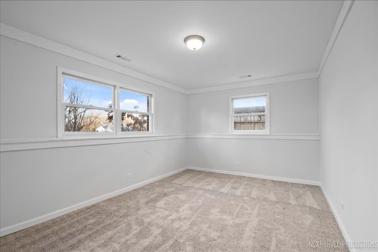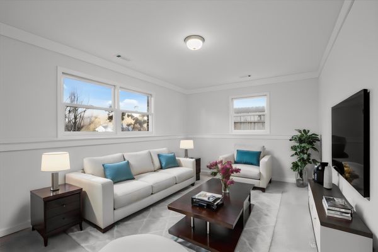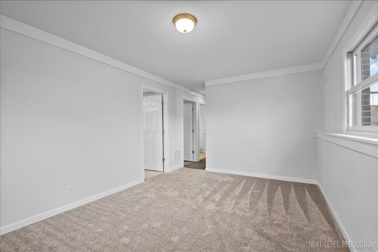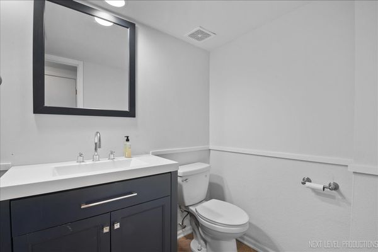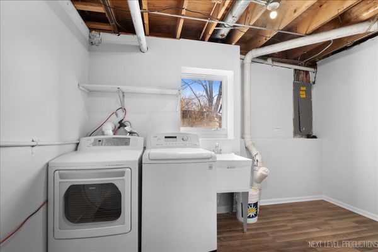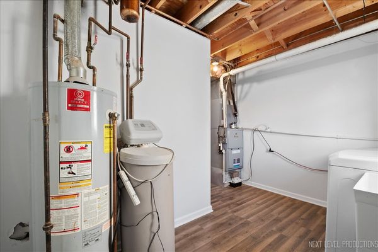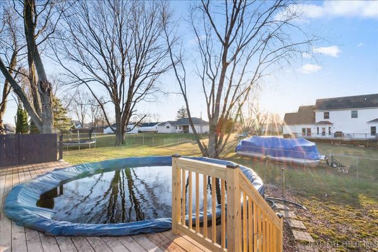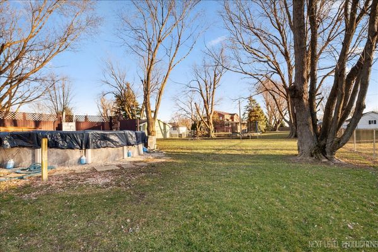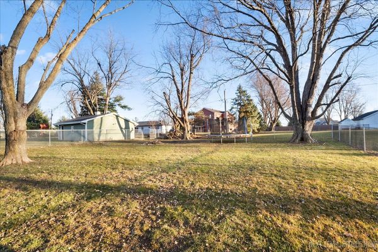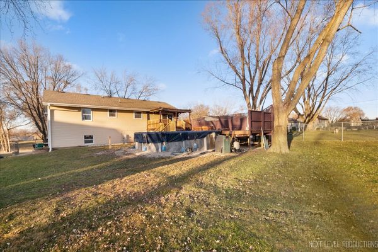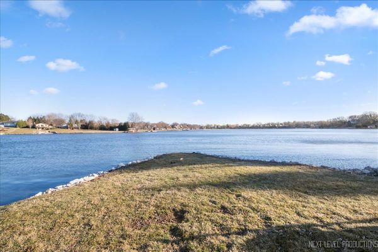1245 Lakewood Drive
Lake Holiday, IL
60552
About this home
Discover your next home at 1245 Lakewood Dr in the vacation-like community of Lake Holiday, where modern updates meet serene living. This move in ready home nestled amidst mature trees, offers both privacy and charm. Upon entering, you're greeted by a welcoming atmosphere highlighted by freshly painted walls and refinished hardwood floors that extend through the living room, dining room, and kitchen. The heart of the home, an updated kitchen, features a convenient breakfast bar, perfect for morning gatherings or casual meals. Adjacent to the kitchen, the dining room boasts a sliding glass door that opens to a deck, creating an ideal setting for outdoor entertainment or quiet evenings enjoying the large, fully fenced yard. The inclusion of an above-ground pool promises endless summer fun and a unique retreat within your own backyard. The living room, illuminated by a large picture window, becomes a cozy haven for relaxation or hosting guests, enhanced by the subtle breeze of a new ceiling fan. A newly added bathroom on the lower level brings a touch of contemporary elegance, ensuring comfort and convenience for residents and visitors alike. The home thoughtfully arranges three bedrooms on the main level, each designed for comfort and tranquility, with plush carpeting underfoot and ample natural light. The lower level reveals a generously sized bedroom, offering additional privacy and space for family, guests, or a home office. This level also features a spacious family room, offering additional living space perfect for gatherings, movie nights, or a versatile space to suit your lifestyle needs, further enhancing the home's appeal as a welcoming and comfortable haven. Additionally, the lower level hosts a convenient laundry room, simplifying daily chores and enhancing the home's functional layout. 1245 Lakewood Dr offers a unique blend of modern amenities and natural beauty, providing a perfect backdrop to create lasting memories. This home invites you to envision a new beginning in a space designed for living well, complete with all the conveniences needed for a comfortable lifestyle.
