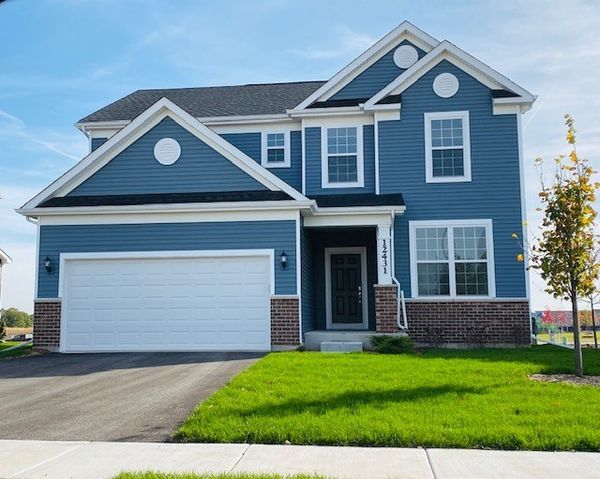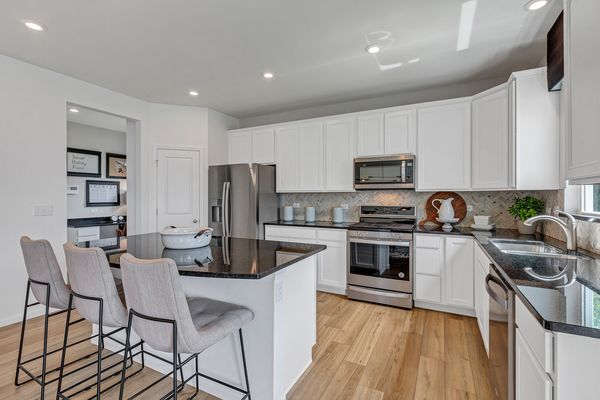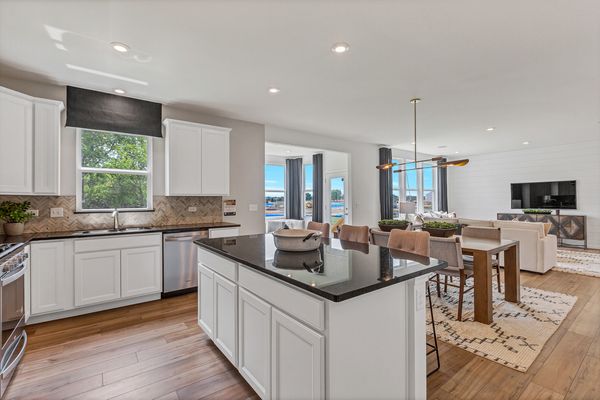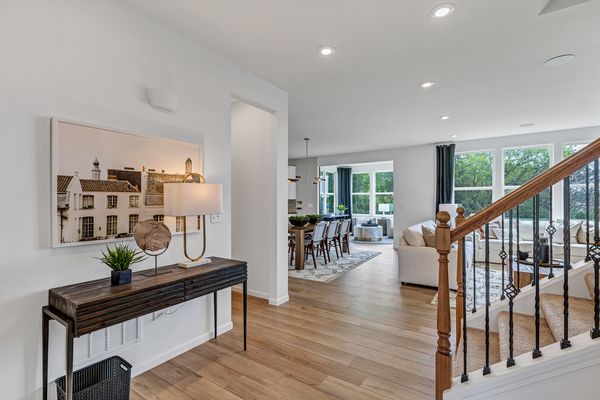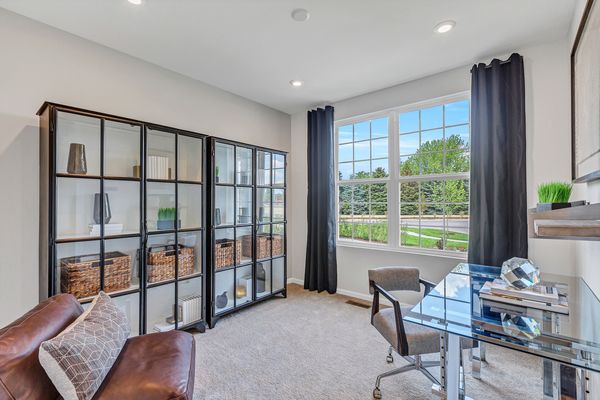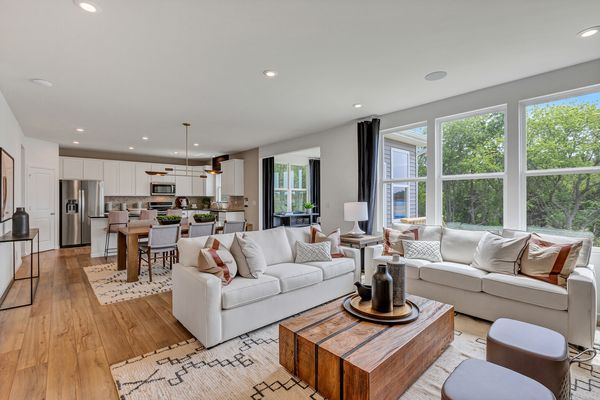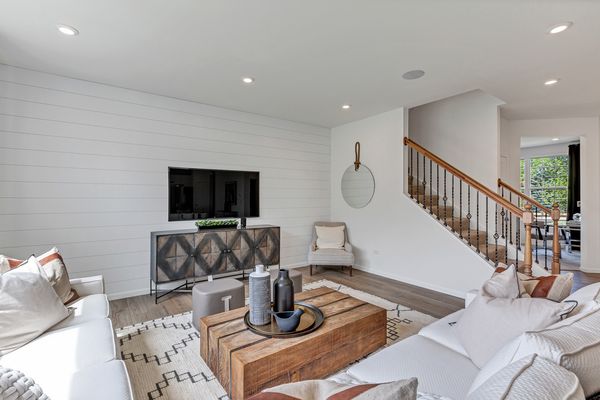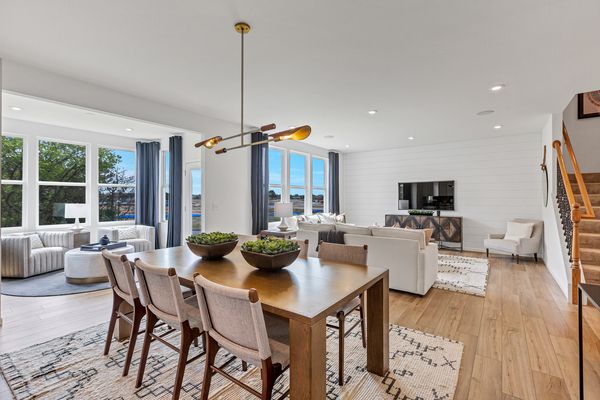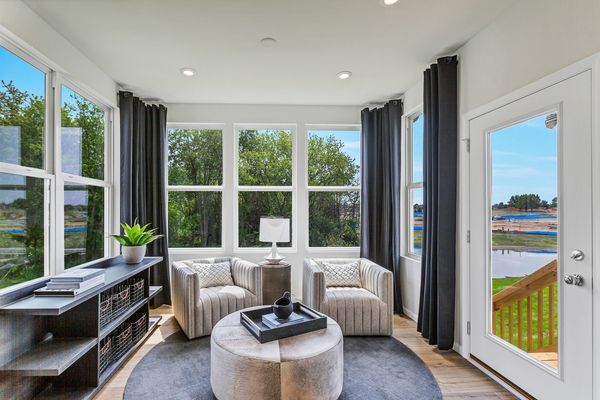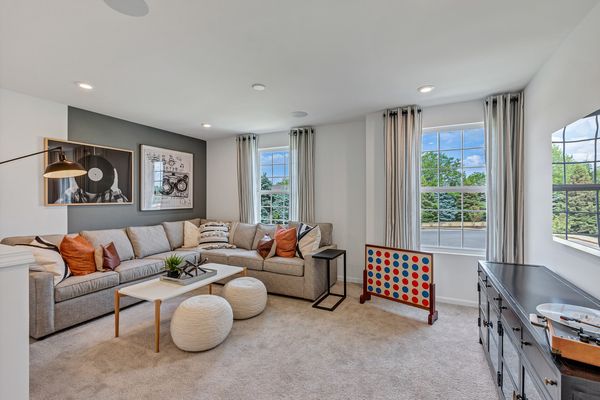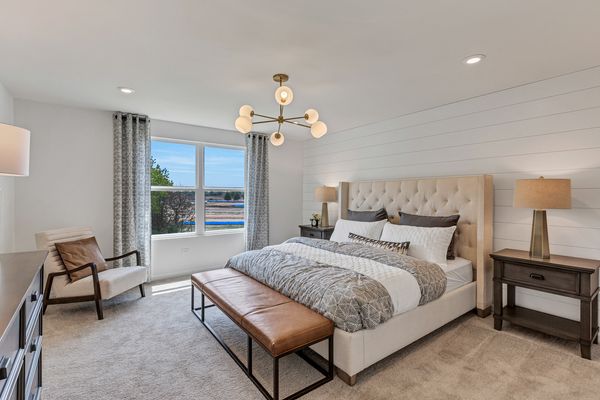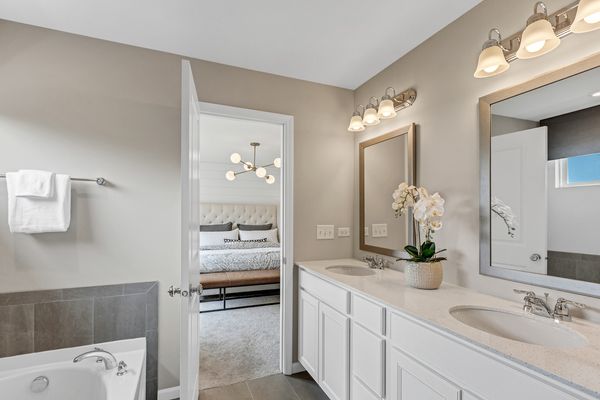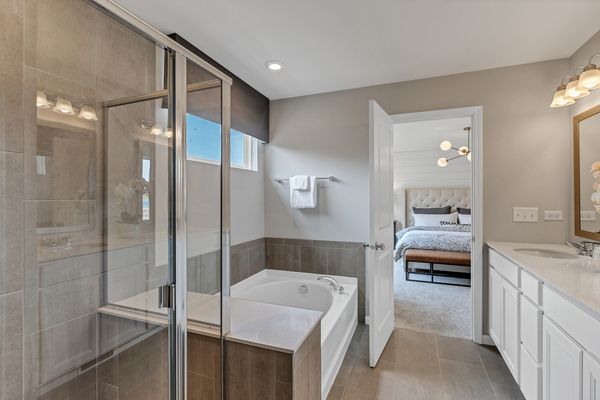12444 Killarney Drive
Lemont, IL
60439
About this home
Welcome home to Gleneagles in Lemont school district! We offer open concept plans for today's lifestyle. THIS HOME IS TO BE BUILT. The Newberry is an exceptional two-story family home with enhanced vinyl plank flooring in all rooms except for the deep carpeted bedrooms and the gathering room. Your gourmet kitchen has SS appliances, a large island with room for seating plus a pantry. You have plenty of storage in the unfinished basement with bath plumbing rough-in. You have a flex room that you can use as you need - den, office, etc. Your owner's bedroom suite has all the room you want and comes with an oversize walk-in closet. Your private bath has a double bowl vanity with quartz counter and shower with glass door. The laundry is conveniently located on the 2nd floor. There is a loft that is perfect for family games or movie night. Completing the 2nd floor, you have two additional bedrooms and a family bath. Homesite 107. This Newberry includes a 9" unfinished look/out basement with bath plumbing rough, year-round sunroom and additional upgrades. You can still select additional options and finishes!
