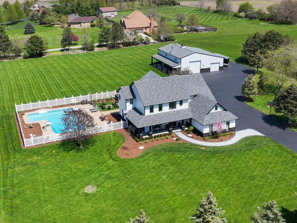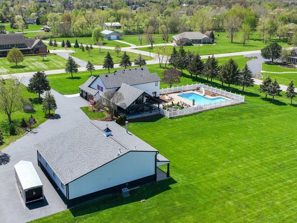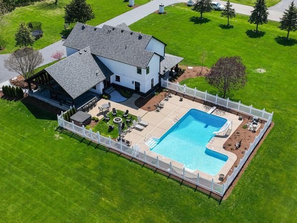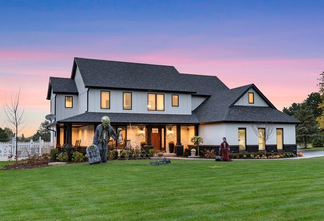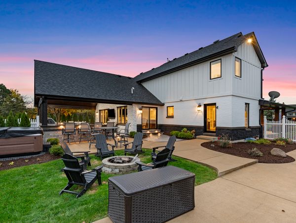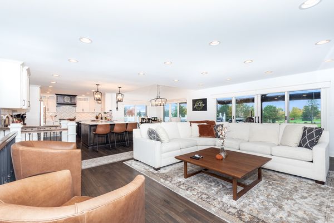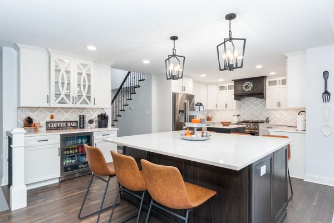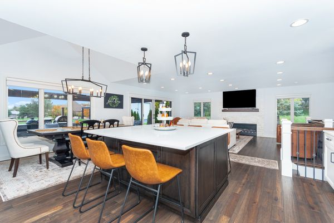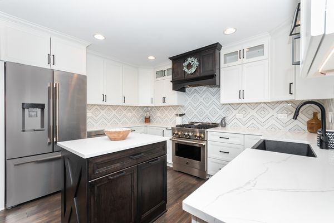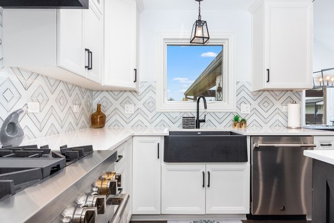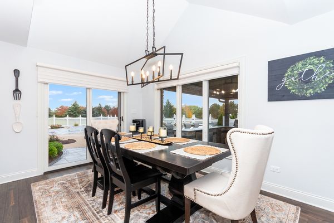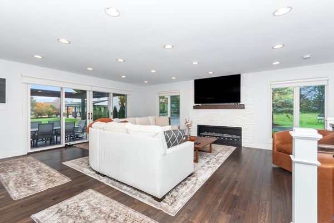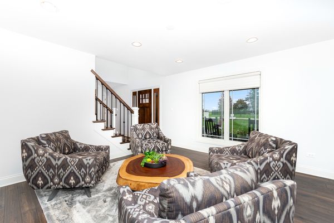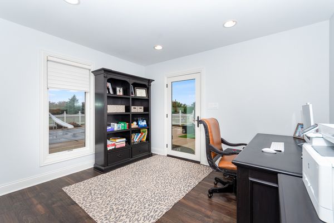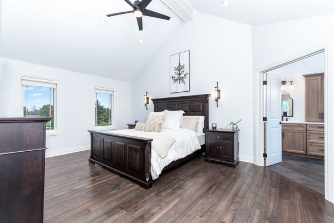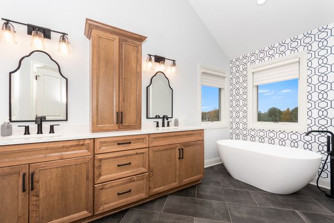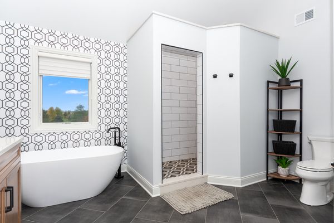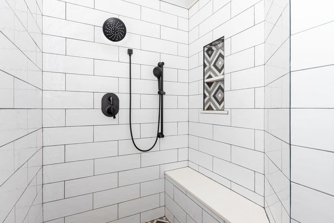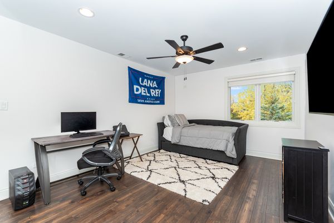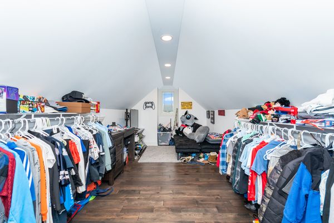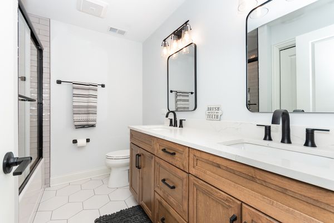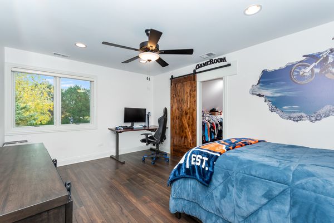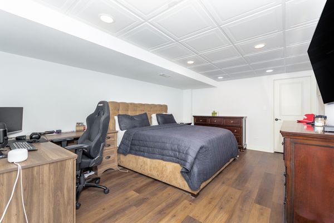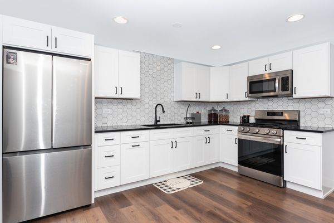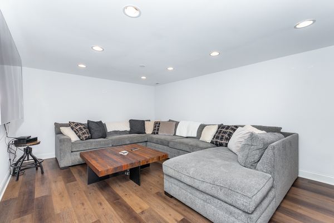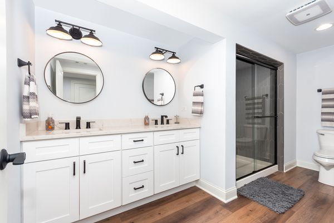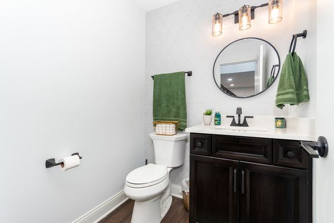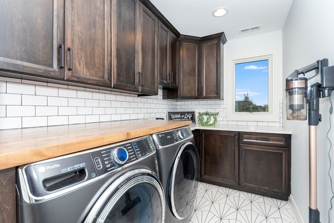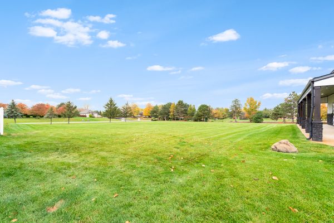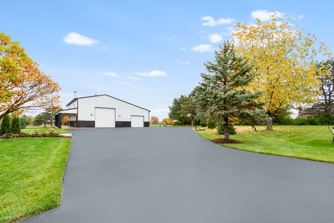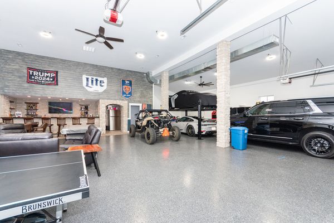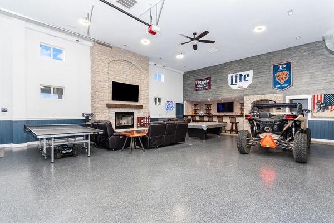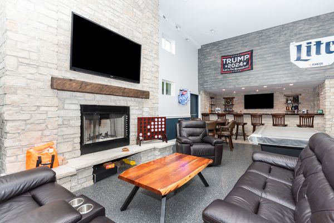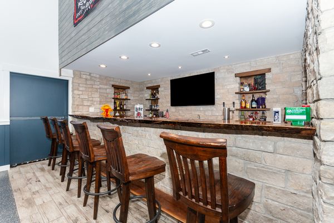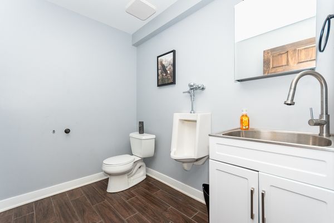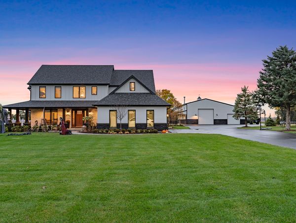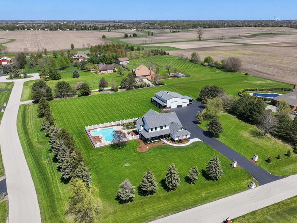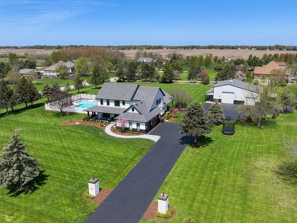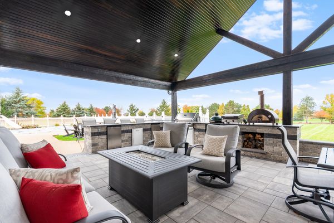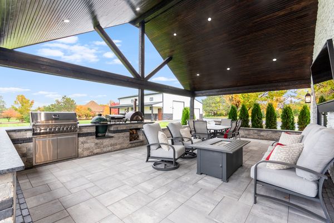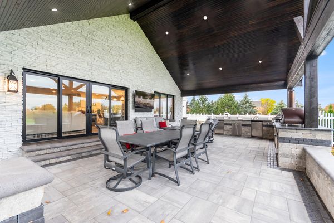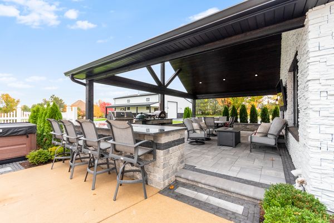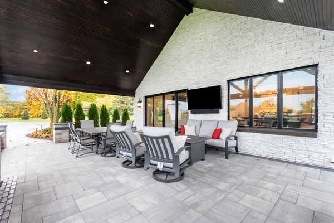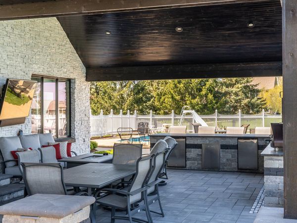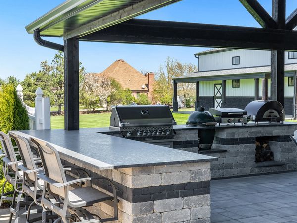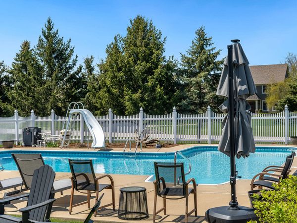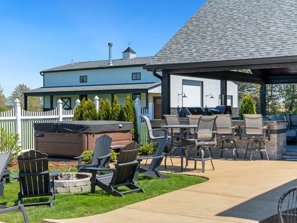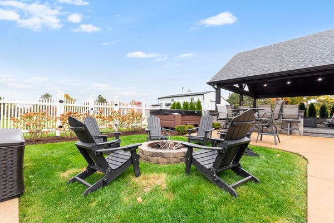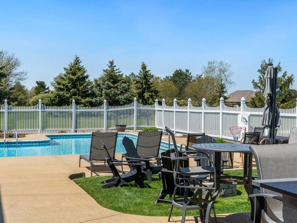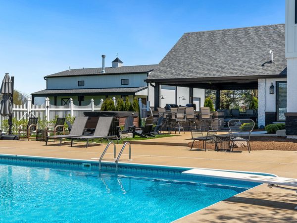12440 Horseshoe Lane
Manhattan, IL
60442
About this home
Situated on 2.5 acres of picturesque landscape, this amazing home epitomizes opulence and sophistication, with a perfect blend of modern amenities. Timeless elegance, this property offers a lifestyle of grandeur and comfort as well as a stay-cation property for those who want to have some fun! The home (and outbuilding) has been completely remodeled (rebuilt) from the outside-in! Upon entering, you'll be greeted by a grand foyer adorned with a stunning staircase, setting the tone for the luxurious experience that awaits! The expansive living space boasts custom millwork, trim, hardwood flooring and an abundance of natural light, creating an inviting atmosphere for both relaxation and entertainment! The gourmet kitchen is a culinary masterpiece, featuring top-of-the-line appliances, premium countertops, and a spacious island that serves as the heart of the home. Adjacent, a formal dining room provides an elegant setting for gatherings with family and friends. Continuing with the open floor-plan the Family room is a perfect spot to gather near the fireplace. There is also a formal Living room & bedroom/office on the main level. Upstairs, the master suite is a sanctuary of indulgence, complete with a lavish spa-like ensuite. Additional bedrooms and bathrooms offer ample space for family or guests, each meticulously designed with comfort in mind. The finished basement has an additional Kitchen, Great room, Bedroom & full bathroom. The "BARN" (if you want to call it that) is a true gem for enthusiasts, the outbuilding barn is a haven for car aficionados and those who appreciate the finer things in life. This meticulously crafted space includes a wet bar, providing an ideal setting for socializing or unwinding after a day of pursuing one's passions. There is also a fireplace, bathroom and all utilities. Ample storage ensures that every tool and accessory is impeccably organized, creating a seamless experience for any project or hobby. There are 2 overhead doors (14' & 8') and the building has 16' ceilings inside. Outdoor Oasis: Step outside to discover an entertainer's dream, complete with an oversized inground pool surrounded by a generous sized covered patio for entertaining, dining and lounging. The meticulously manicured grounds offer a backdrop of lush greenery, ensuring tranquility and privacy. This remarkable property seamlessly combines luxury, functionality, and a sense of retreat. It stands as a testament to the art of fine living, providing an unparalleled experience for the discerning homeowner. **NEW/UPDATES include: Pella windows & doors, high-end appliances, designer window coverings, custom cabinetry & solid surface countertops, HVAC, drywall & insulation, all flooring, trim & doors, siding/stone & gutters, covered patio, landscaping, pool liner & heater & MUCH MORE!!
