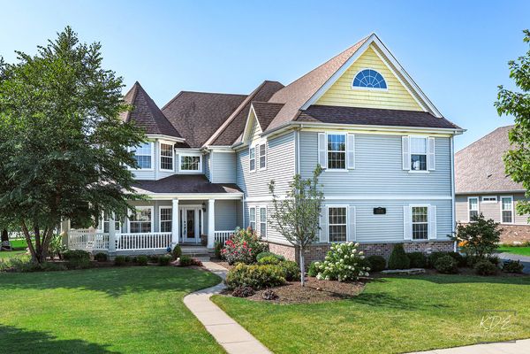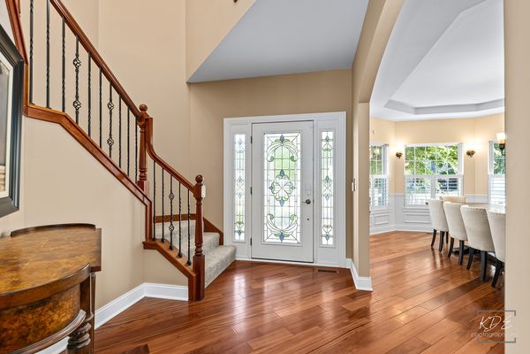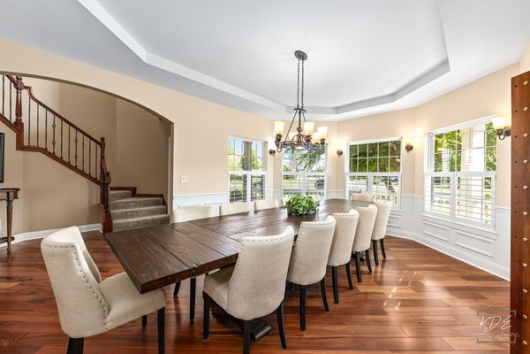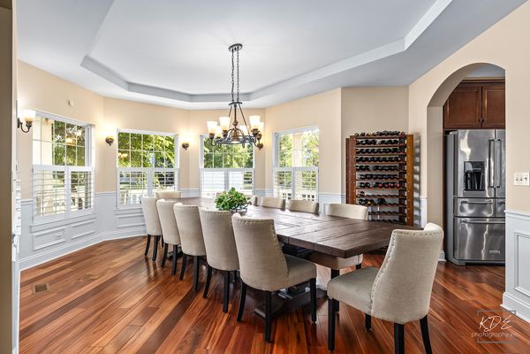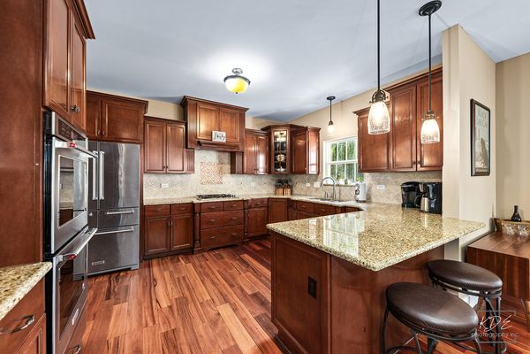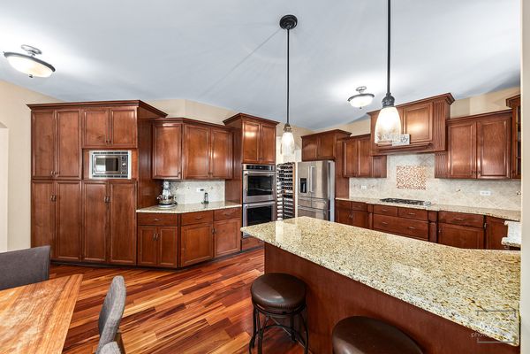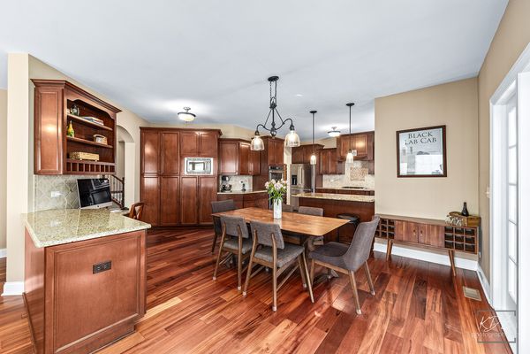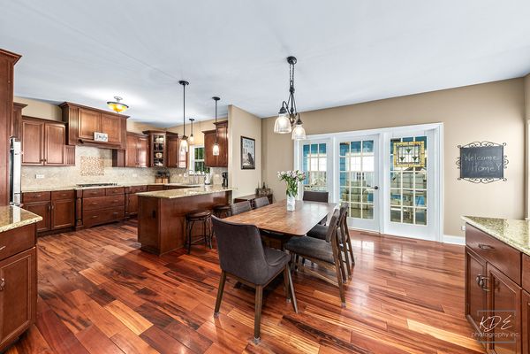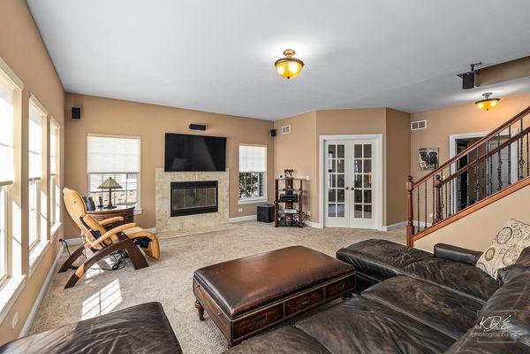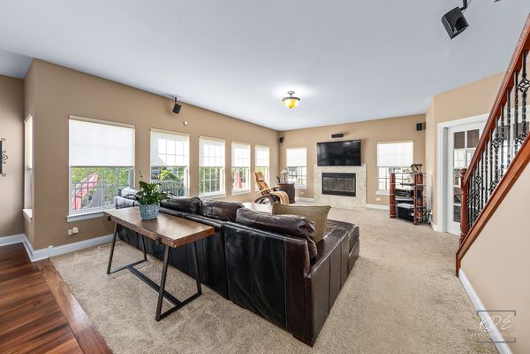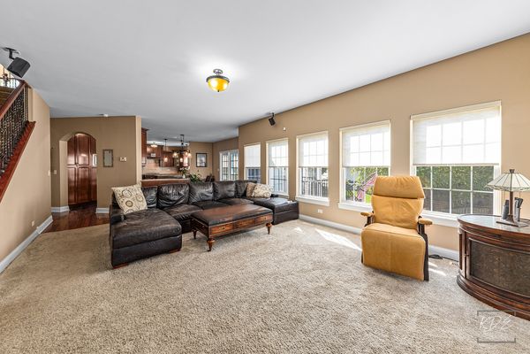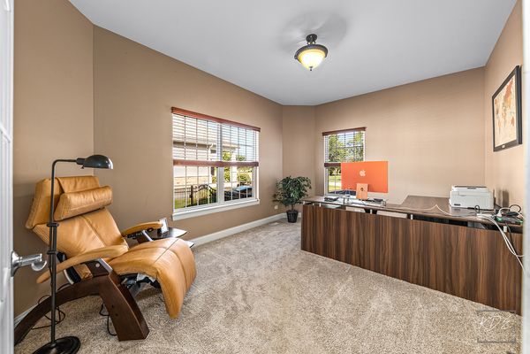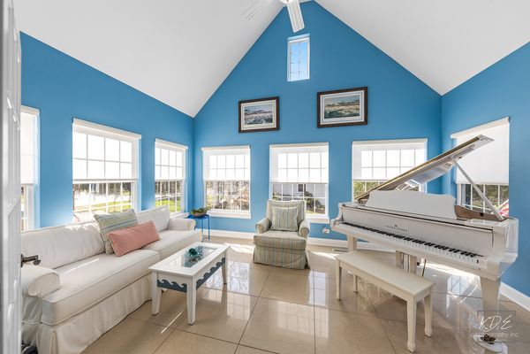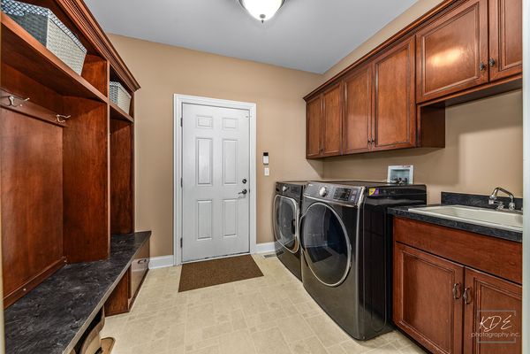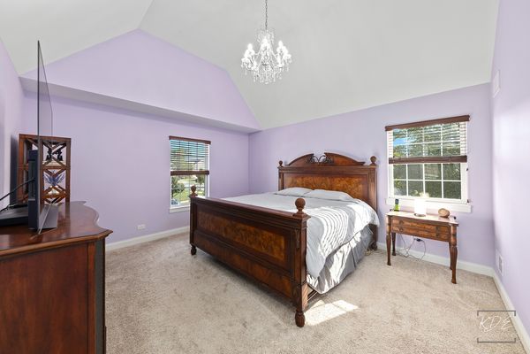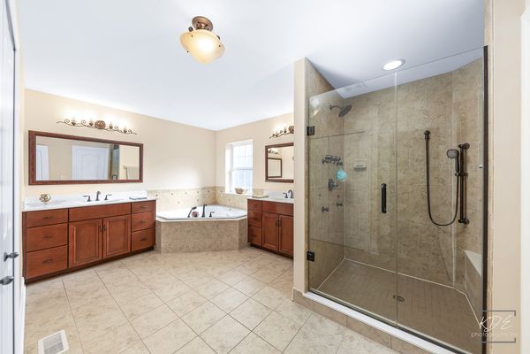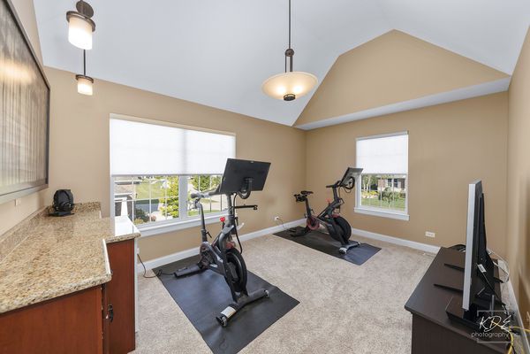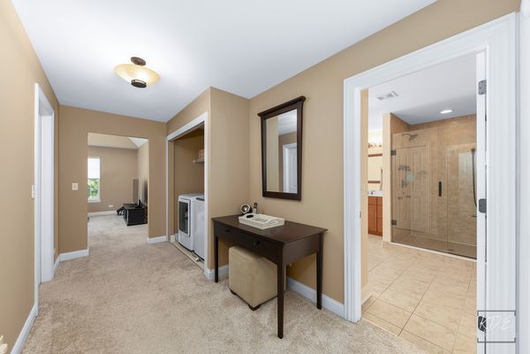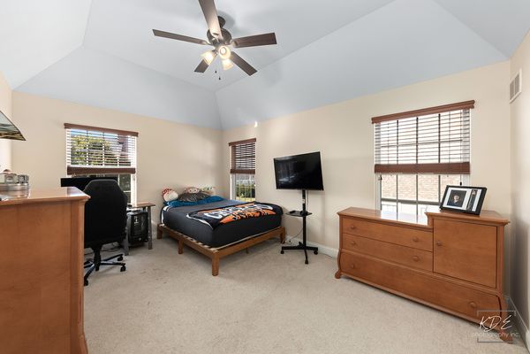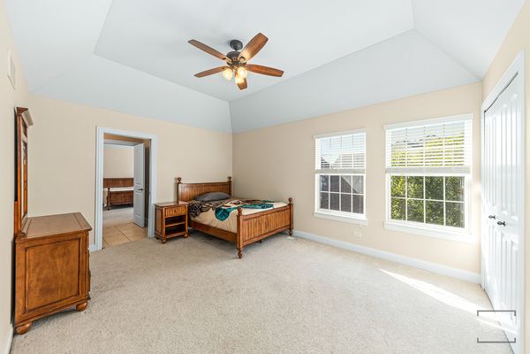12436 Limerick Lane
Plainfield, IL
60585
About this home
BEAUTIFUL, CUSTOM, NEW ENGLAND STYLE! This home is unique inside & out! A stunning home that commands attention - you can't miss the tall structure w a maintenance free wrap around porch that sits on a corner lot in Kings Bridge Estates. From the two story foyer w front & back staircase, a massive dining room w beautiful molding, decorative ceiling & rounded turret - easily handles a 12 person dining table. Large kitchen w loads of custom cherry cabinets w molding, granite, backsplash, built in microwave, & more - opens to breakfast area & large family room w wood burning/gas starter fireplace & many windows. Private office, full bath off the family room. Enjoy the amazing all season sun room w cathedral ceiling, loads of natual light & access to yard. First floor boasts 9'ceilings, brazilian wood flooring, some carpet - great for entertaining! Amazing second floor with huge turret loft w loads of windows & great light, high ceilings - great for a library, playroom, gaming or kids study - you decide! Primary suite w large private bath, his/her closets, sitting room used as workout room OR future nursery OR an office- you decide! Additional four large bedrooms all w high decorative ceilings, great closet space, full bath PLUS a Jack-N-Jill w two bedrooms. The space & airiness of the second floor is second to none! Laundry room on the first AND second floor - yes, TWO laundry rooms! Basement w extra deep pour is complete with full theatre room, wine cellar & tasting room, music room, cabinets & wet sink can be converted to wet bar, sitting area, rec room, storage room & half bath! Enoy the professionally landscaped yard w no maintenance fence, two patios, firepit, & a corner view of the pond. Top it off w a three car garage! What an impressive 6370 total square feet (4365 above grade & 2005 below) custom home, it will not dissappoint! WELCOME HOME!
