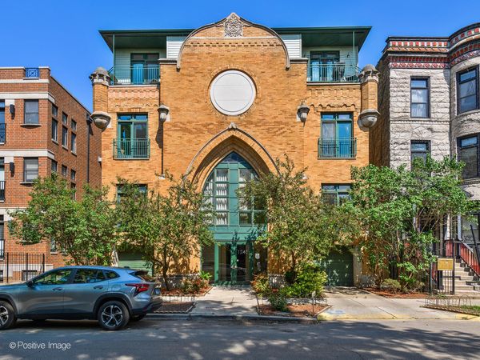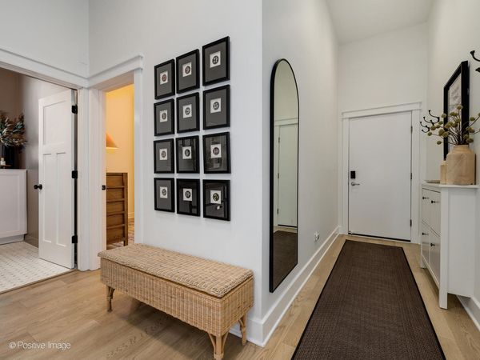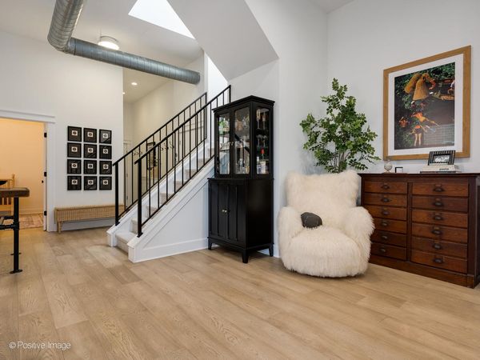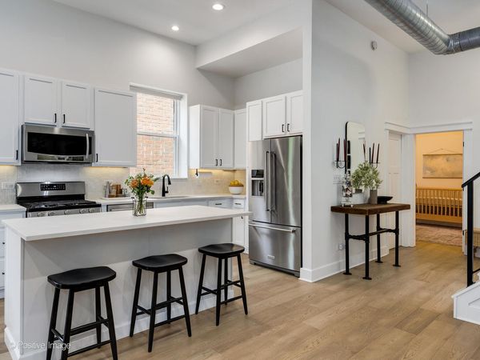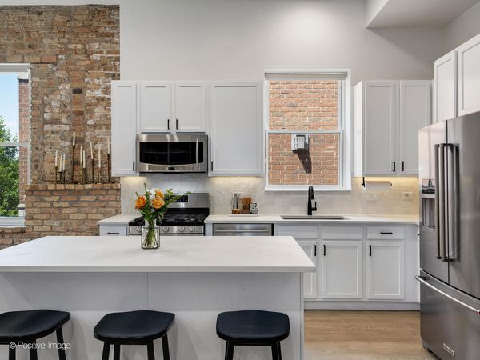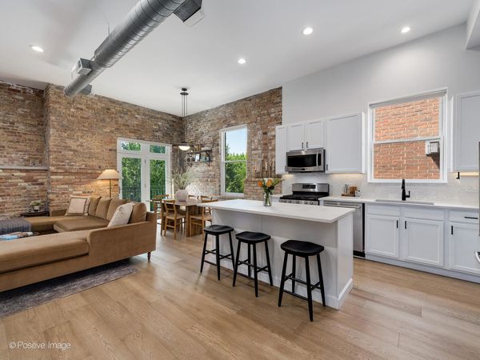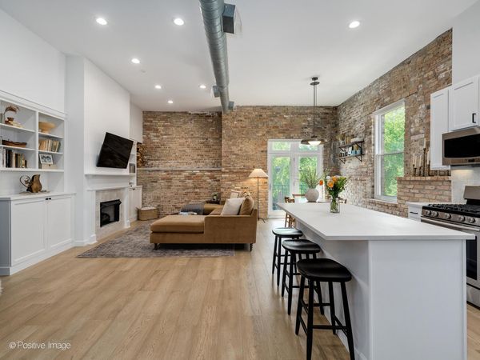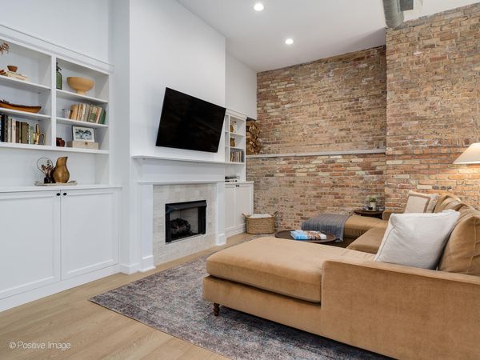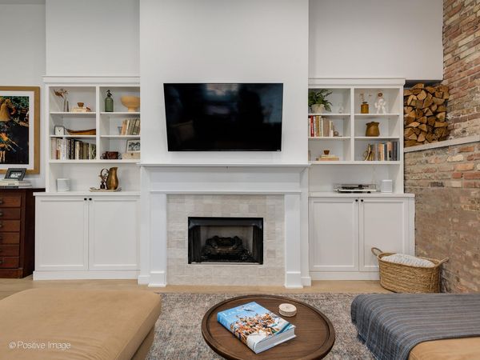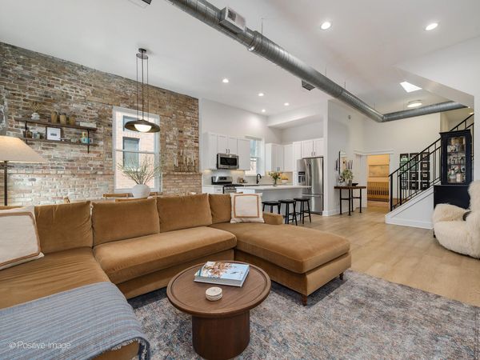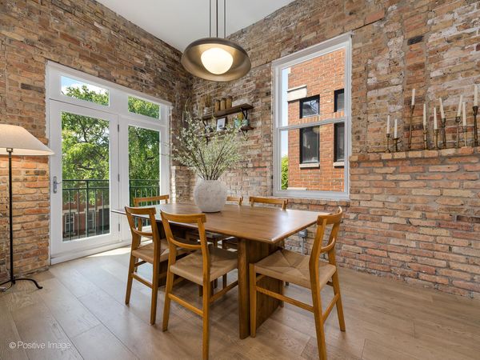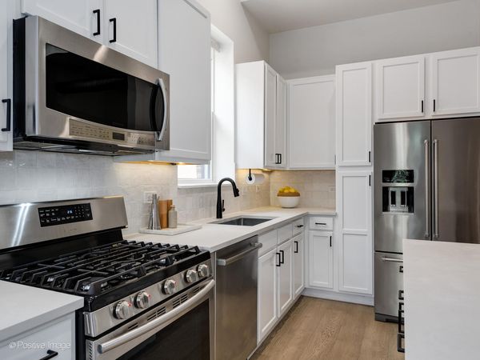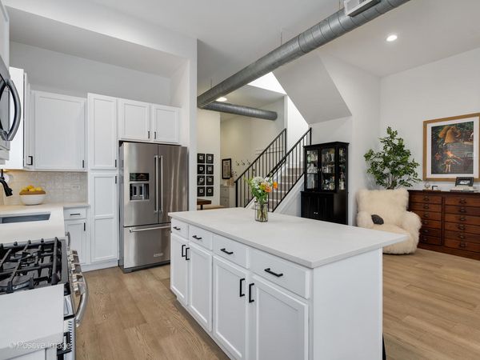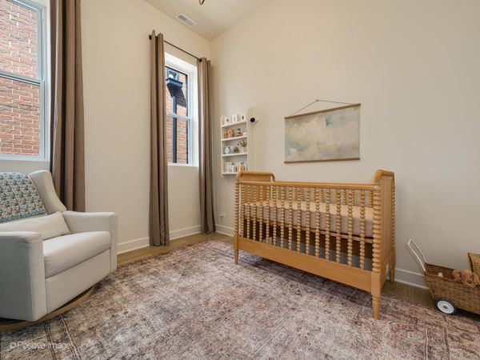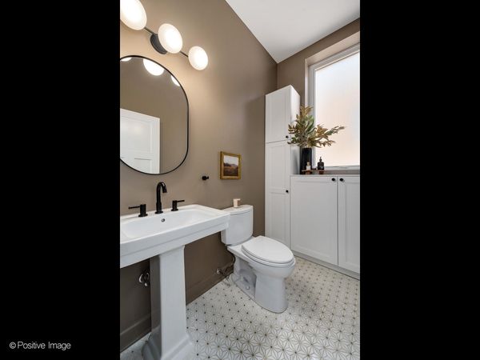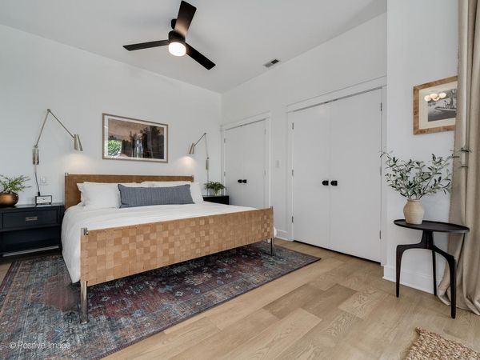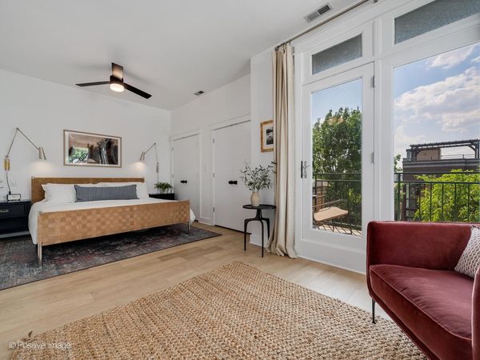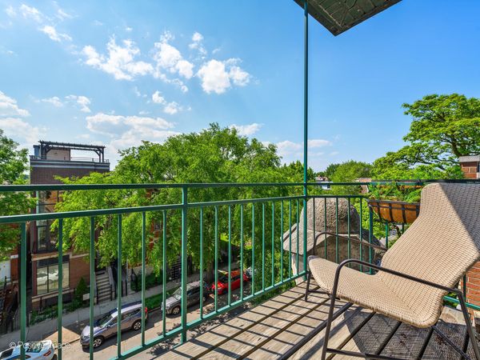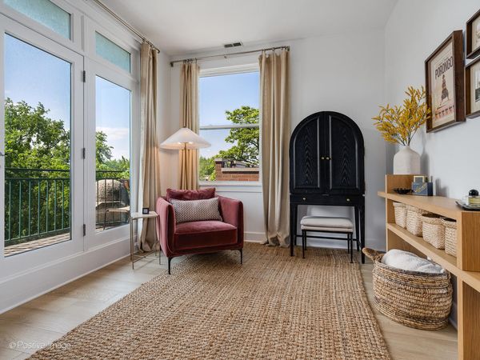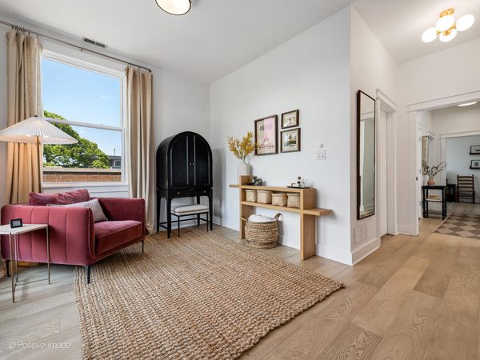1243 N Wolcott Avenue Unit 3
Chicago, IL
60622
About this home
Nestled on a quiet tree-lined street in the heart of Wicker Park, this light-filled 3 bedroom + 2.1 bathroom duplex-up is an incredibly unique floor plan with tons of character and beautiful updates throughout! This former synagogue, turned church, and most recently a condo conversion holds so much history and features soaring ceilings, exposed brick walls, skylights and new large windows allowing natural light to flood in throughout the day. As you enter the home, you're met with gorgeous, new wide-plank hardwood flooring that runs through the entire living space of the home. The kitchen was expertly designed with white shaker style cabinetry, custom backsplash, black matte hardware, newer quartz countertops, a stainless steel appliance package and large island with breakfast bar seating for gathering and casual dining. This is the perfect floor plan for anyone who loves to entertain - the spacious living room's focal point is a beautiful gas fireplace with custom built-ins for extra storage, and a separately dedicated dining room with an adjacent Juliet balcony to let in fresh air and west-facing light. The main level offers a large bedroom, powder room and an oversized entryway closet that runs under the stairs allowing for great storage. Upstairs is the expansive primary bedroom featuring a private balcony, hard to find seating area for a chaise lounge and reading nook setup, and is equipped with a professionally organized walk-in closet, two additional closets and a redesigned ensuite bathroom with dual vanities with quartz countertops, a deep soaking euro tub & gorgeous shower with custom tile throughout. Down the hall is another generously sized bedroom that doubles as a guest suite and home office, has incredible closet space, with an adjacent full bathroom that's also been recently updated with designer finishes. The upper level is the home of the side-by-side washer/dryer with incredible storage space, and doubles as a multi-purpose closet. Included in the price is 1 attached, heated garage parking space and large storage closet, with no lack of additional storage within the home. This location is unbeatable, a block from everything Wicker Park has to offer - close to the Perch, Alliance Bakery, Smoke Daddy, Tortello, Parlor Pizza, Paradise Park, Cava, Sweetgreen, Dove's Luncheonette, Six Corners restaurants and so much more! Conveniently close to the Blue "L" line, Division, Damen & Ashland CTA bus routes, not far from the 606 Bloomingdale Trail or Wicker Park's Sunday farmer's market.
