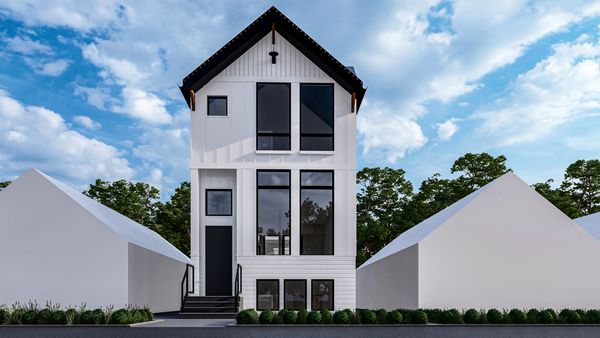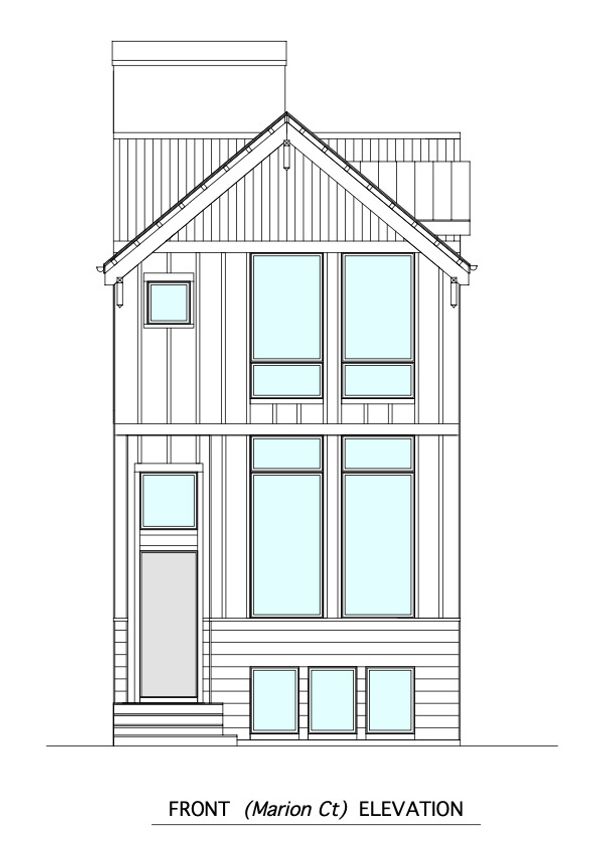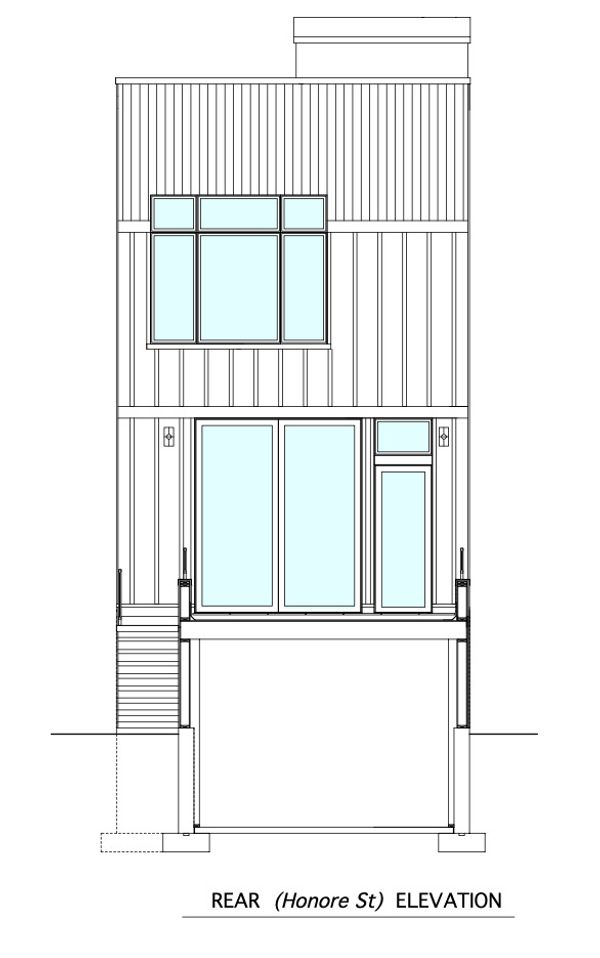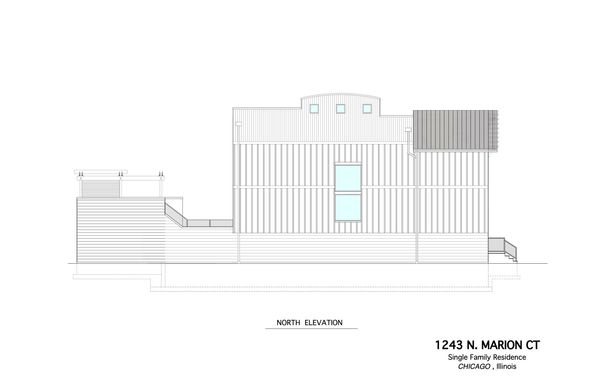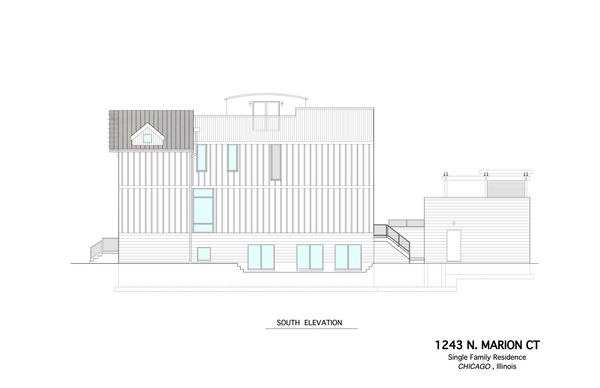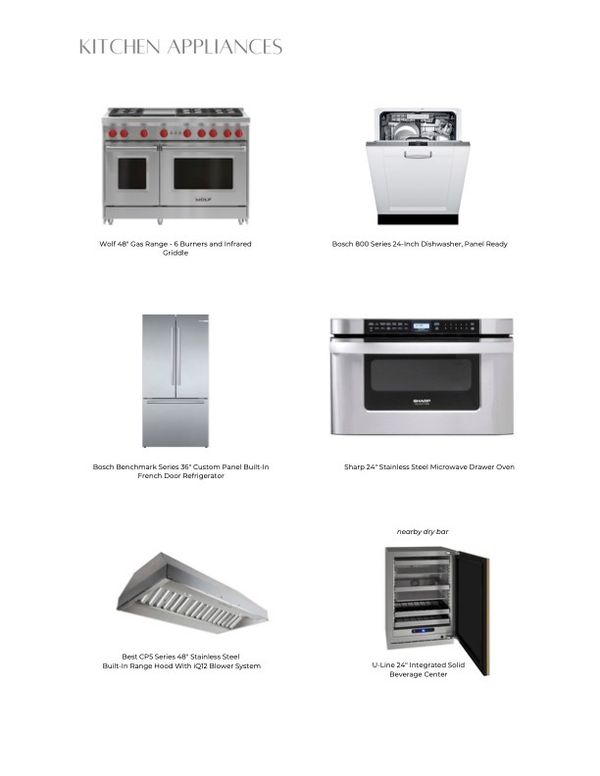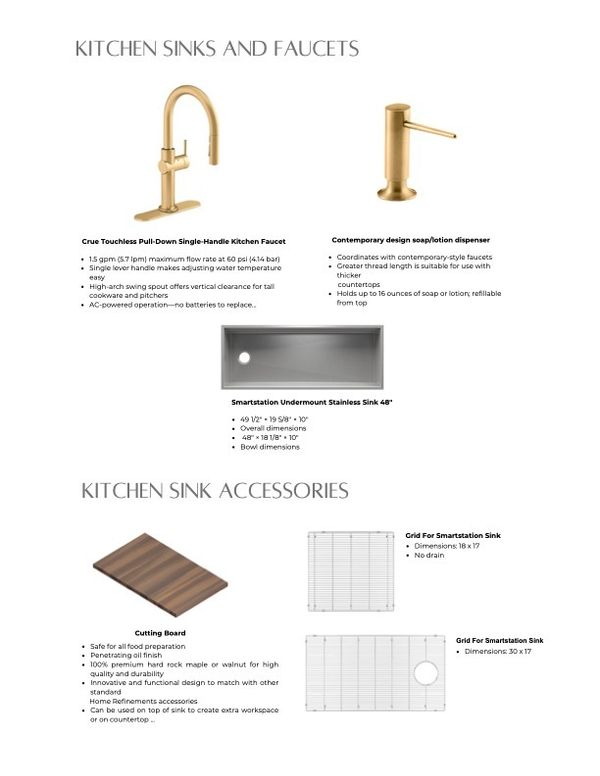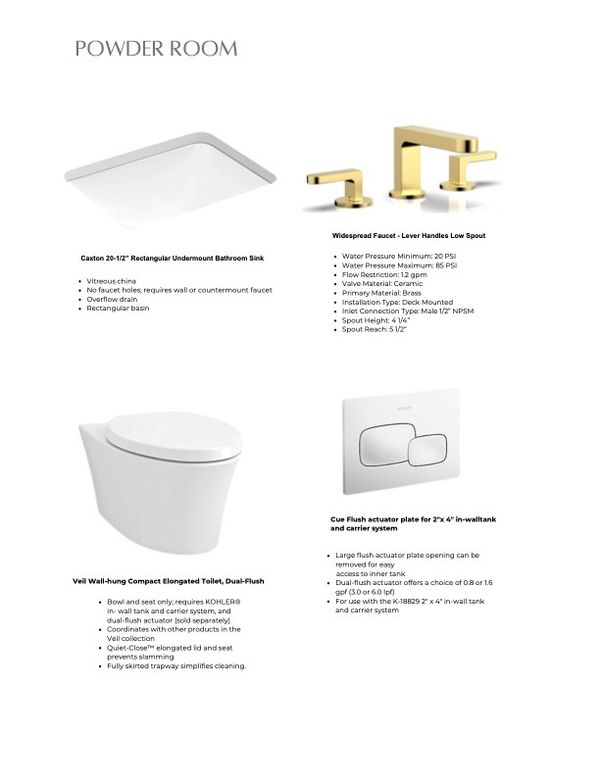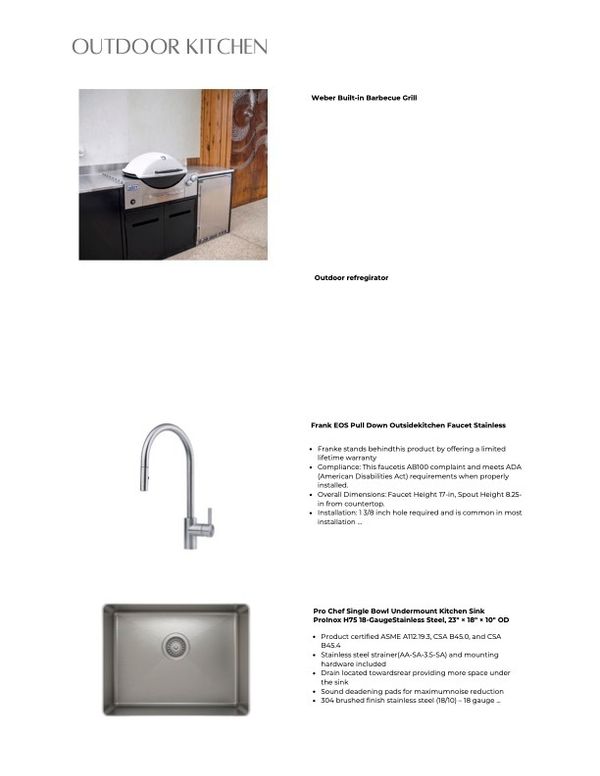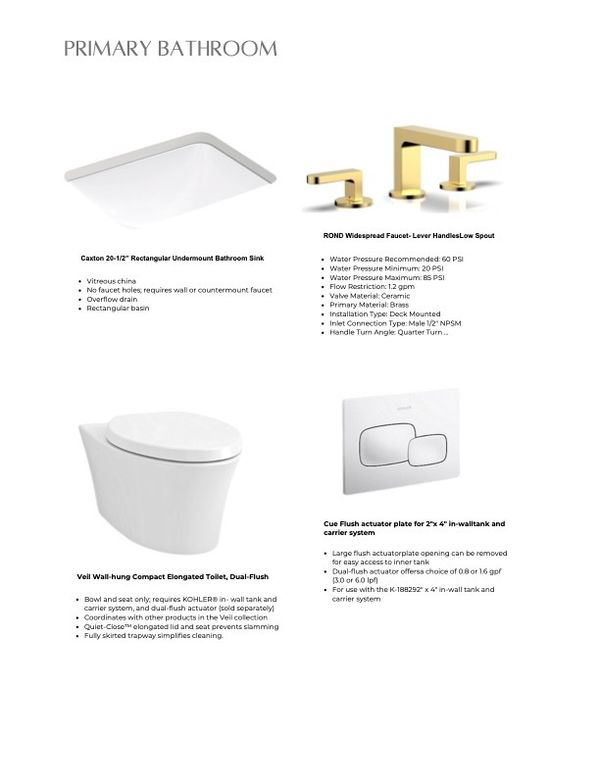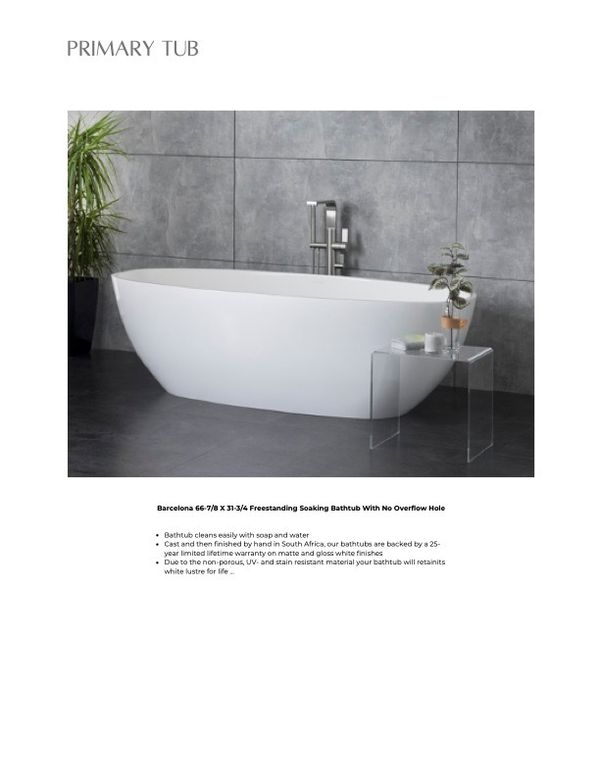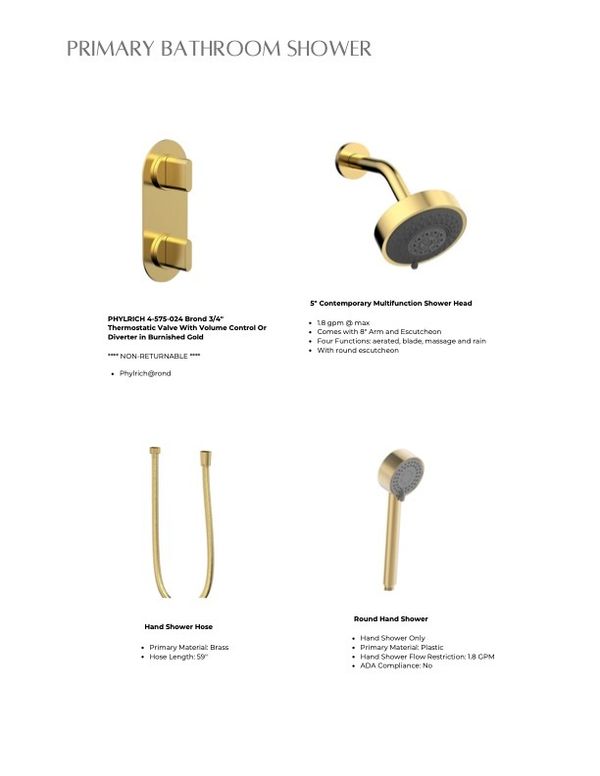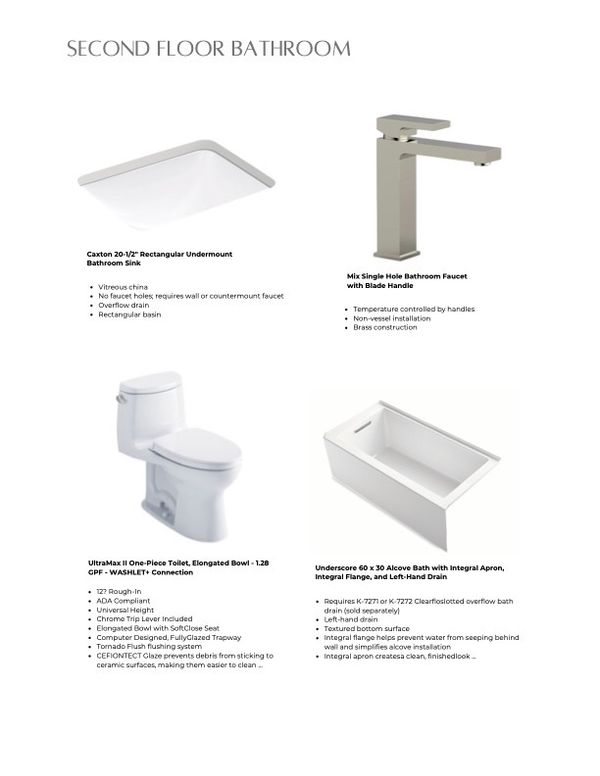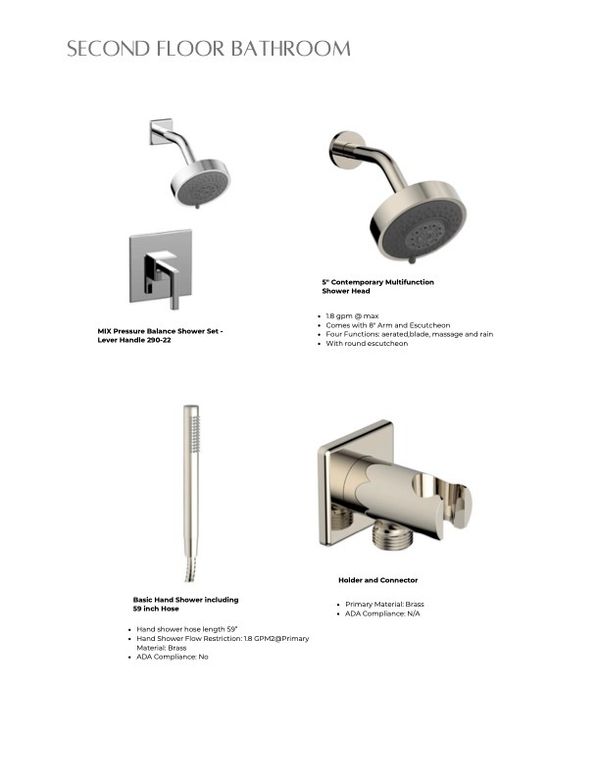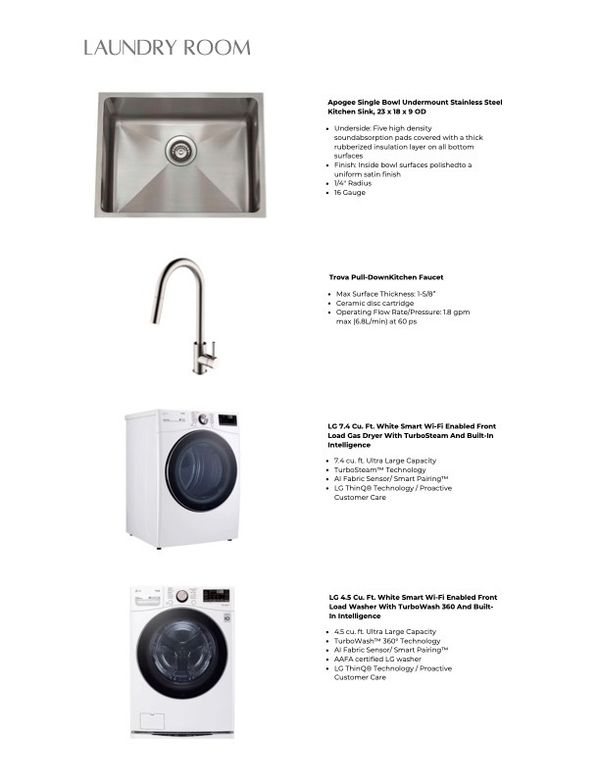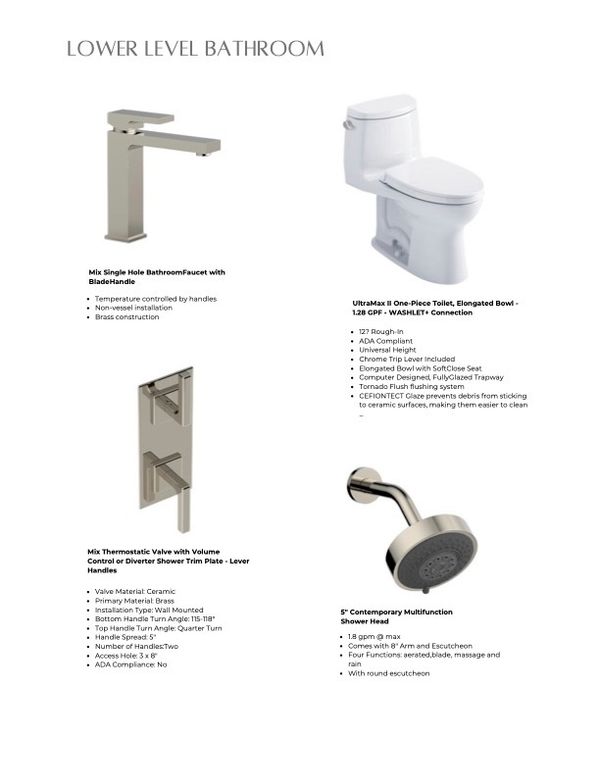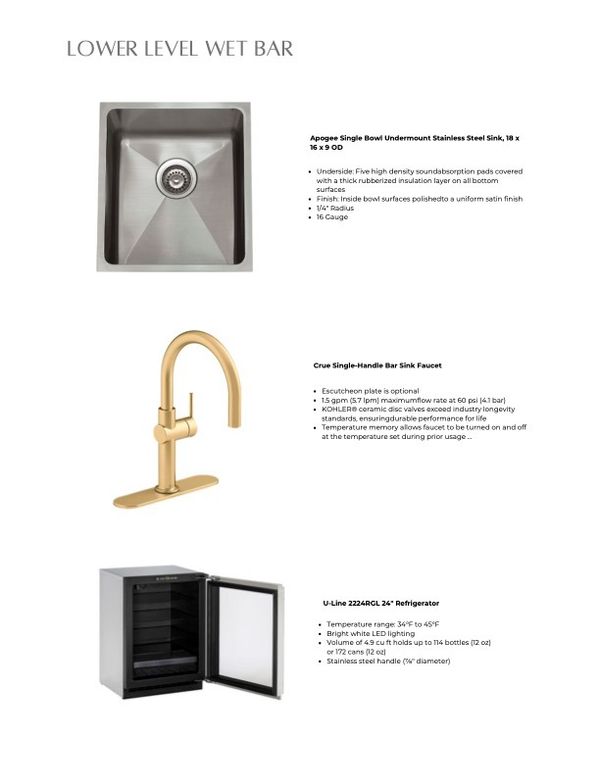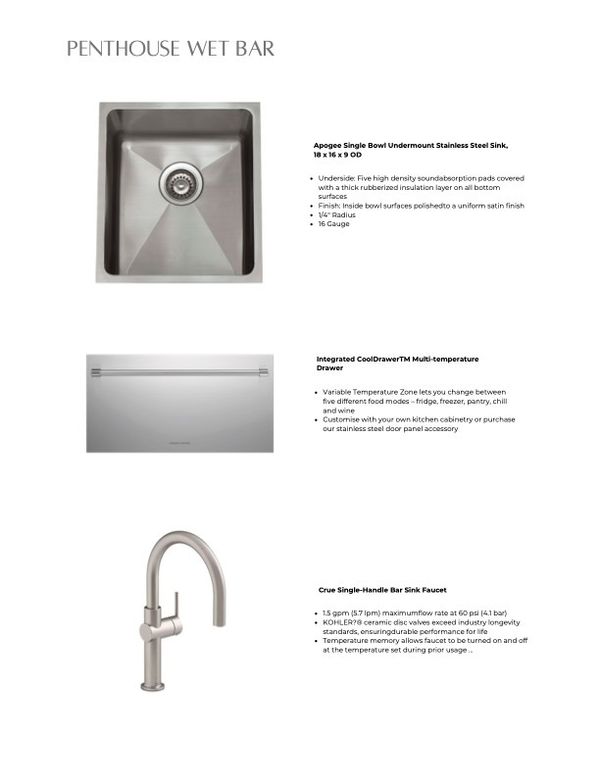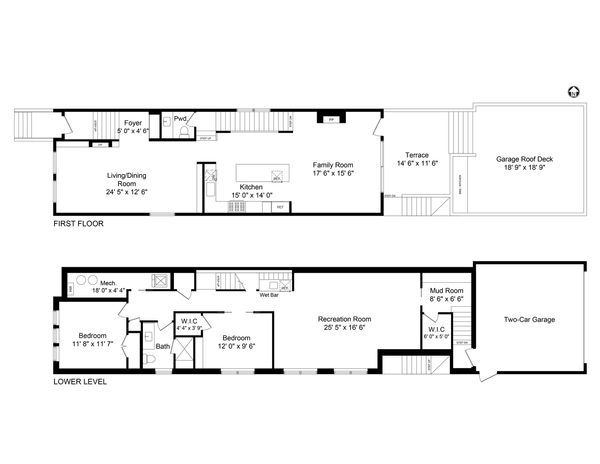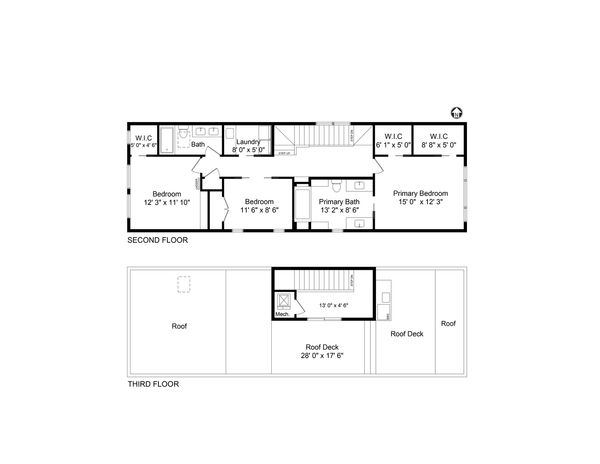1243 N Marion Court
Chicago, IL
60622
About this home
Live in a luxurious new construction home in the heart of Wicker Park with an attached 2-car garage and mudroom. This barn-inspired yet contemporary home offers a modern aesthetic and upscale features that redefine urban living. Boasts 5 bedrooms, 3.5 bathrooms, and multiple living spaces designed for both relaxation and entertainment. The primary bedroom is a true sanctuary with 11' ceilings, a drop-dead gorgeous bathroom, and a lofted design that adds to the architecturally-exciting layout. The lower level is equipped with radiant heated floors, ensuring comfort and warmth throughout. Main level welcomes you with soaring high ceilings, creating an open and airy atmosphere. Top-of-the-line appliances and finishes, 2 fireplaces and 2 wet bars provide the perfect setting for cozy gatherings. Multiple outdoor spaces, including a built-in BBQ and outdoor kitchen and firepit, perfect for al fresco dining and entertaining, plus a penthouse with wet bar leading to roof deck with awesome city views. Situated on a quiet one-way street in Wicker Park and just steps away from Division Street, offering easy access to the trendiest restaurants, boutiques, the Blue Line, and coffee houses. The home's location provides a serene urban retreat, while the attached 2-car garage and mudroom with enclosed entry offer convenience and protection from the elements. Note the garage entrance is from Honore St. and not an alley! Delivery June.
