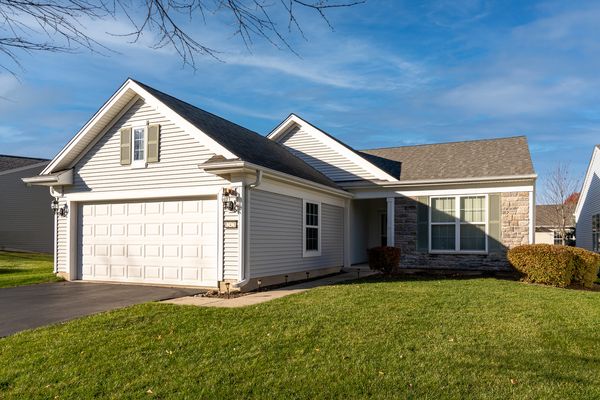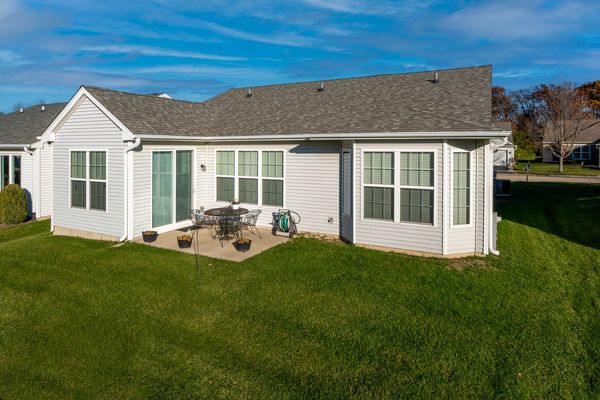12421 Russet Lane
Huntley, IL
60142
About this home
Step into a home filled with promise and potential. Explore this stunning Fox model home while the family is currently in the midst of packing. Boasting 2 bedrooms, 2 baths, a den, and a heated sunroom, this immaculate residence is a true haven. The kitchen is a culinary delight, featuring 42" cherry cabinets, stainless steel appliances, and Corian counters. The master bedroom is a sanctuary with a bay window, ceiling fan with light, and a generously sized walk-in closet. The ensuite bath is a luxurious retreat with a raised double-bowl cherry vanity. Throughout the home, enjoy the ambiance created by can lighting and the convenience of surround sound speakers in the dining room. Practicality meets style in the laundry room, complete with a sink, cabinet, and upgraded washer & dryer. The garage is equipped with an insulation package, and the home features a high-efficiency furnace/air system and a 50-gallon water heater. Safety is paramount with a fire suppression system in place. Updates include a new roof in 2014, ensuring peace of mind for years to come. Step outside to a charming patio and appreciate the beautifully landscaped surroundings. This residence is situated in a resort-like 55 and over active adult community, offering an abundance of amenities for a vibrant lifestyle. Don't miss the opportunity to make this exquisite property your own-live in luxury and embrace the active adult lifestyle in this exceptional community!

