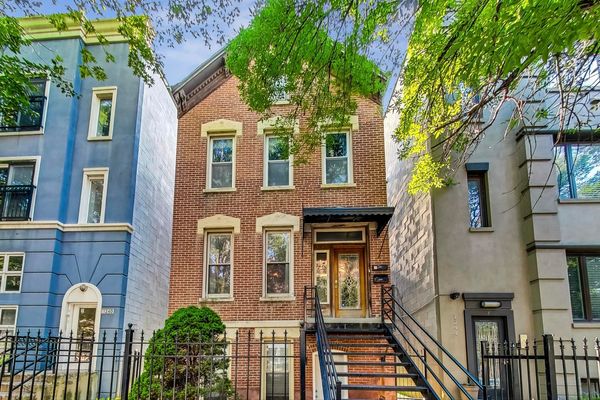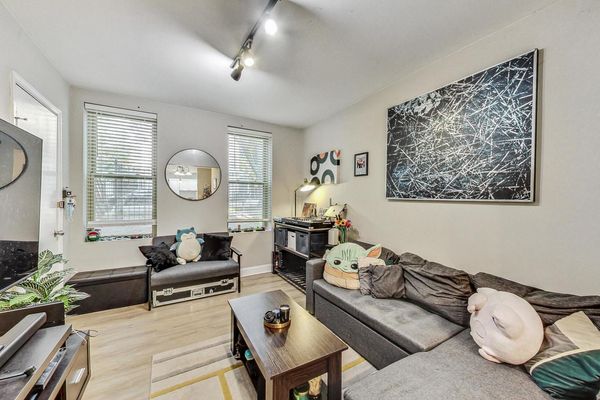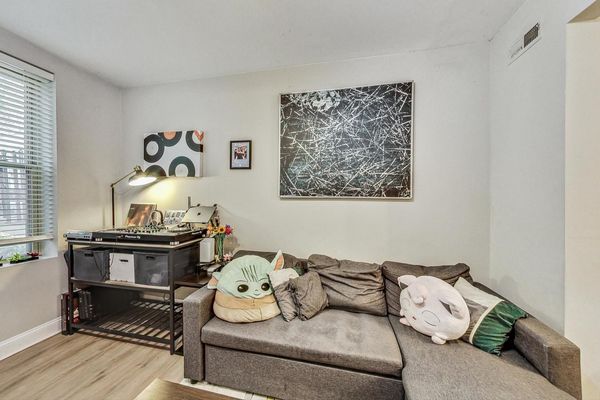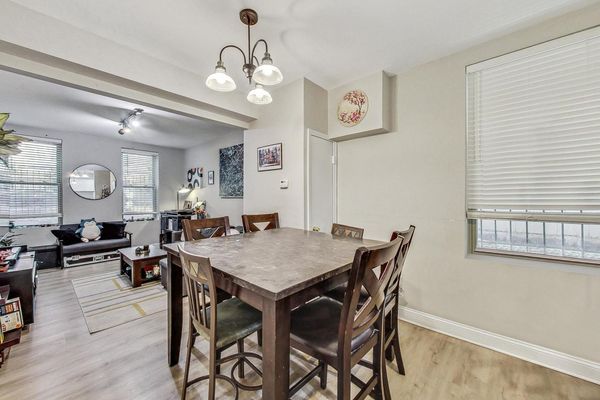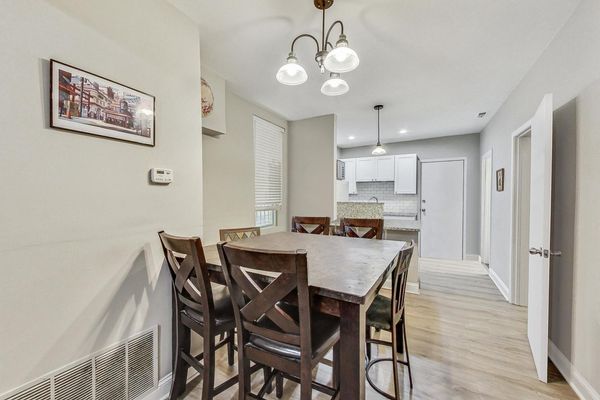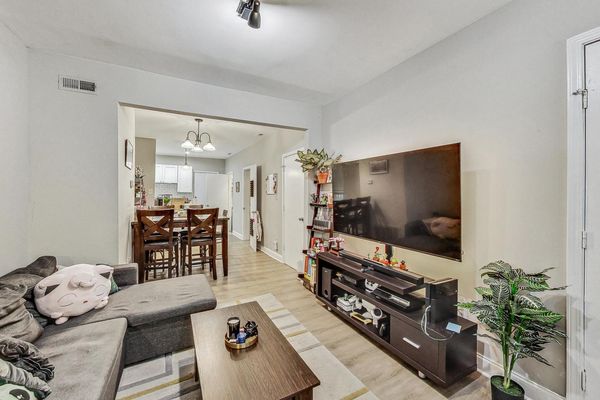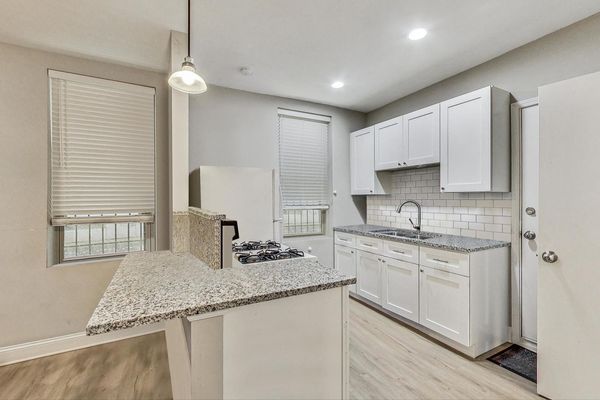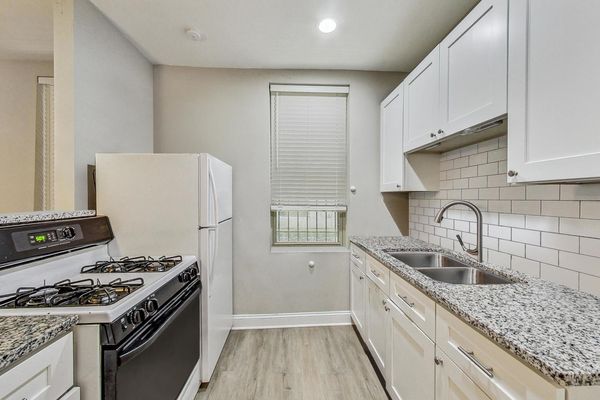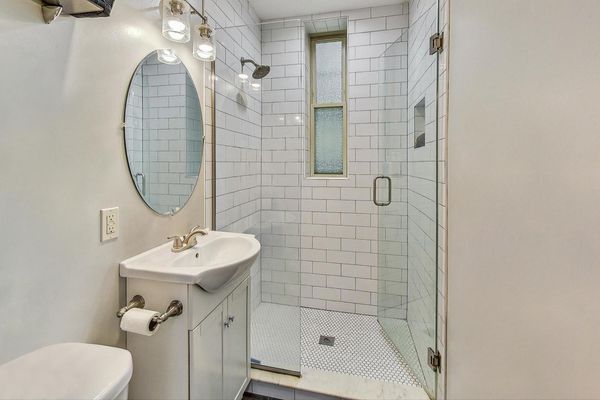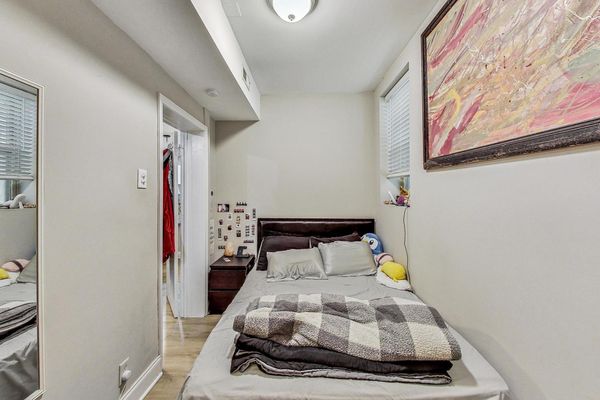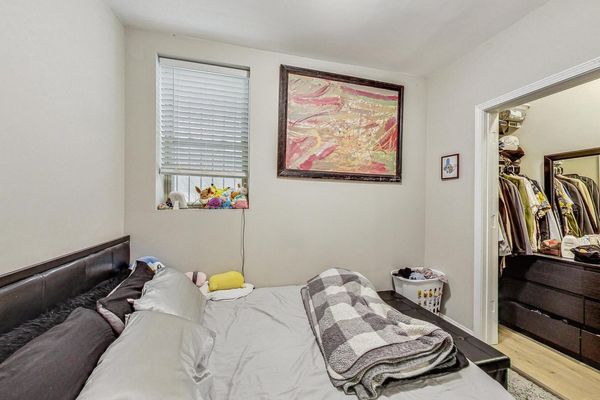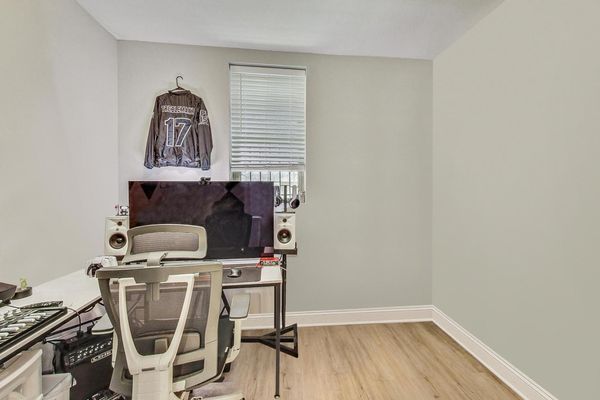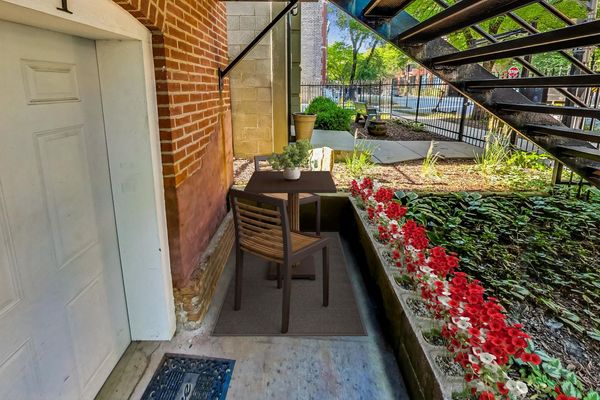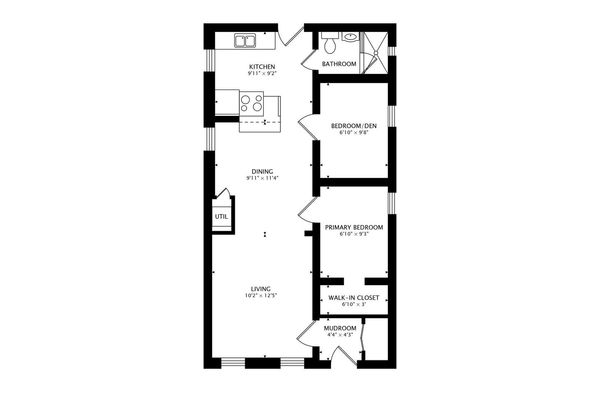1242 N Wood Street Unit 1
Chicago, IL
60622
About this home
This English Garden home in an all-brick 3-unit building in the heart of Wicker Park was rehabbed in 2018 and features tons of updates. With nearly 9' ceiling heights and traditional full-height windows, this home sits just steps off Division and features one bedroom plus a true den - with a door! - that could easily be used as a 2nd bedroom. Enter this home from your private entry via tree-lined Wood St. Featuring a front mudroom with a hall closet, it's a comfortable and spacious entry providing additional storage. Inside, this spacious unit features a large living room and an incredibly spacious separate dining area. The kitchen was redone in 2019 and features white shaker-style cabinetry, granite counters and a breakfast bar for seating. The bathroom was completely redone and includes a walk-in shower with frameless glass door, white subway tile, and pedestal sink. New luxury vinyl plank flooring throughout gives this home a clean and modern look. All windows in the home were replaced in 2019. Newer hot water heater from 2018. AC replaced in 2019. Private laundry. This home is truly move-in ready! Well-run building with solid reserves. The location here cannot be beat: just steps from Division, in the epicenter of the action, but on a quiet and charming side street. Walk out your front door to Tortello, Parlor Pizza, Yolk, Smoke Daddy, Alliance Bakery - even your very own city Target just one block away! Easy street parking. Note this is an "as is" sale.
