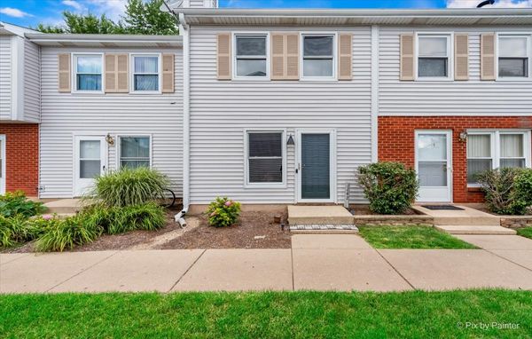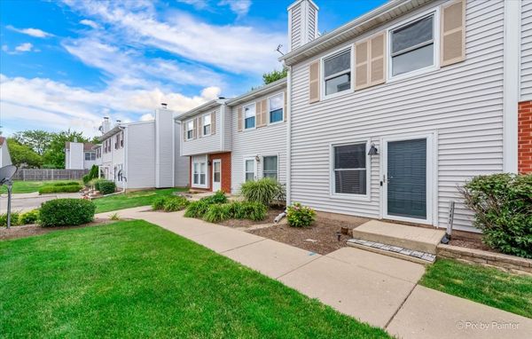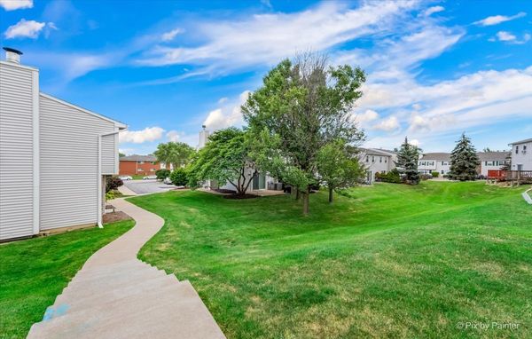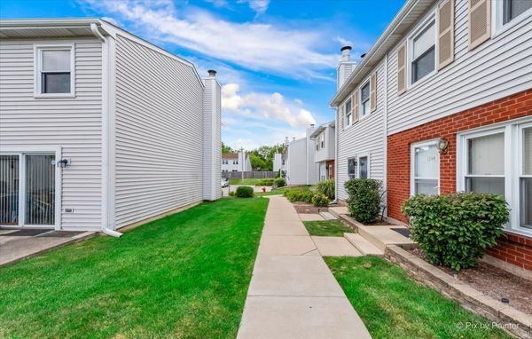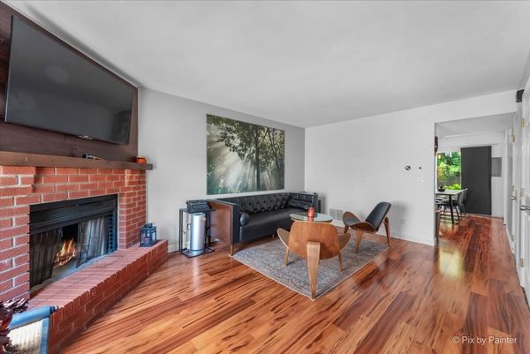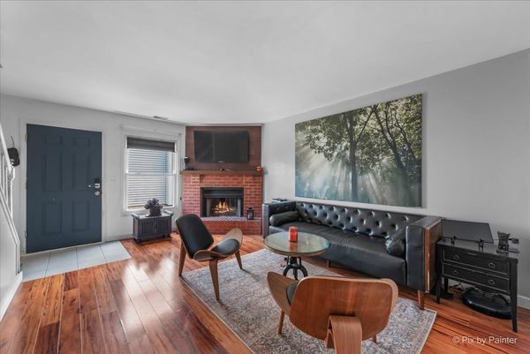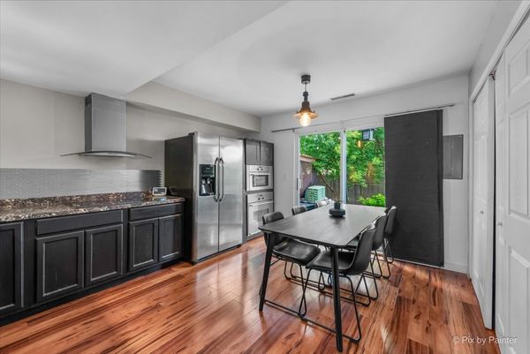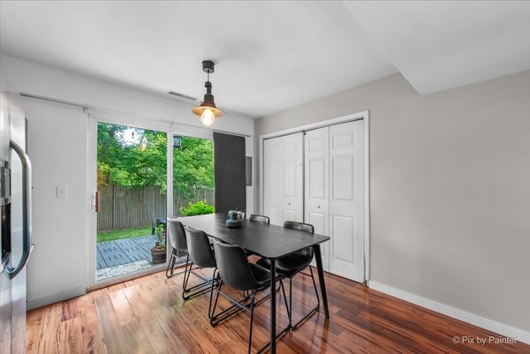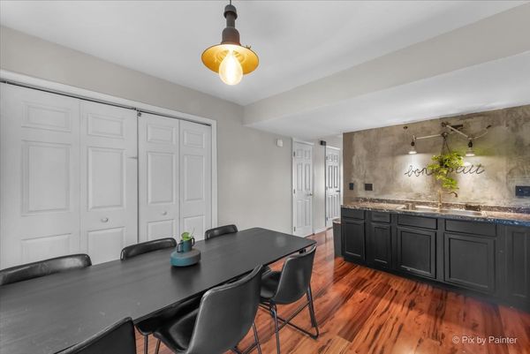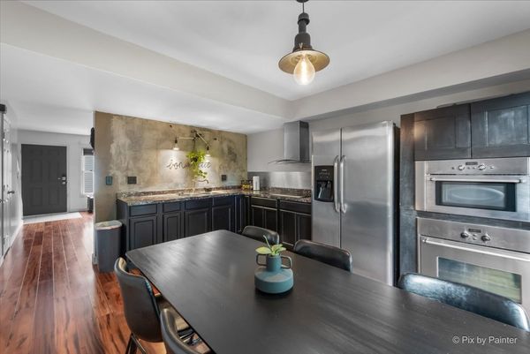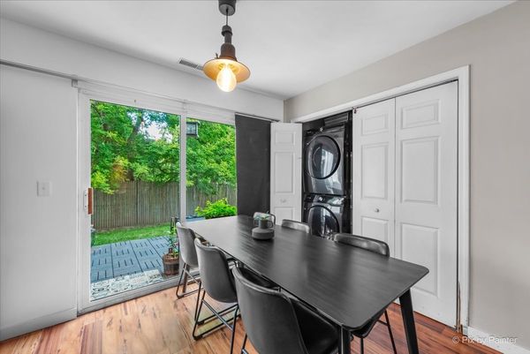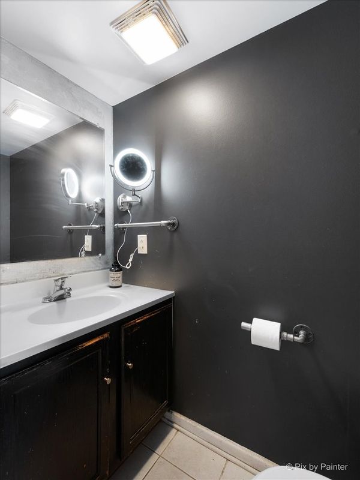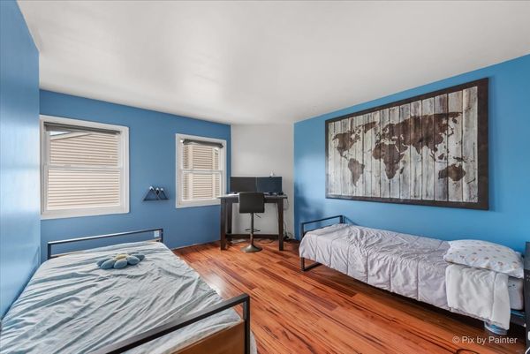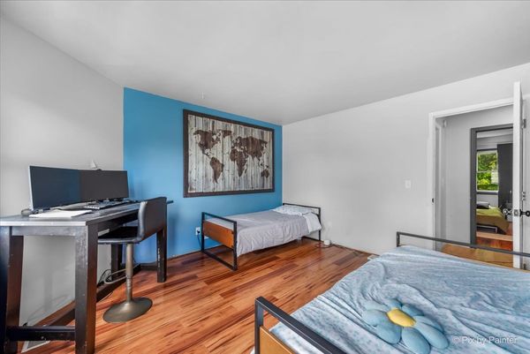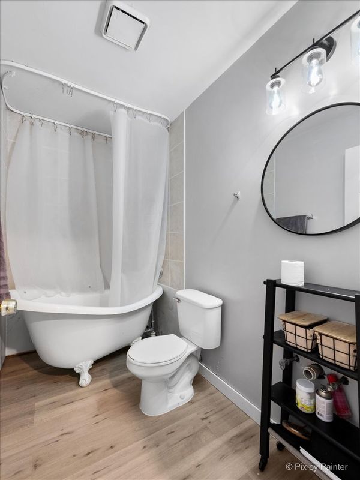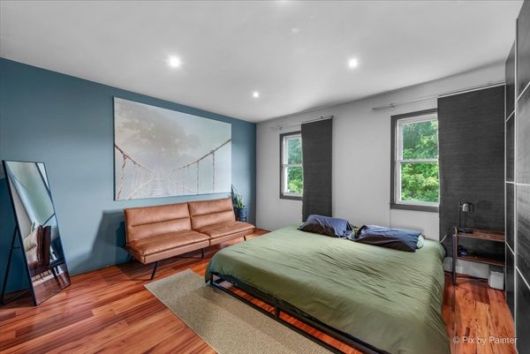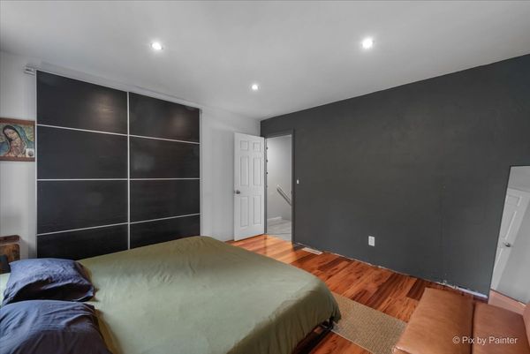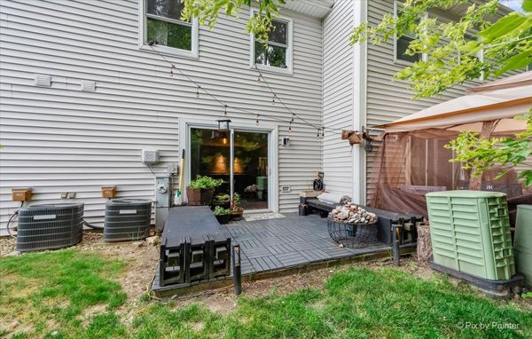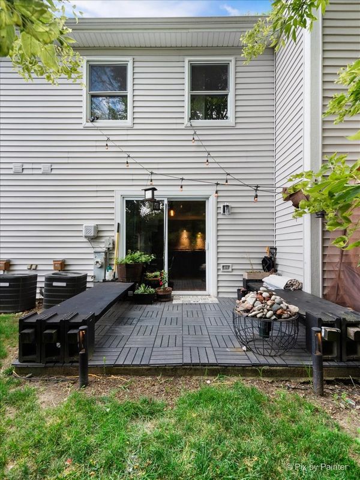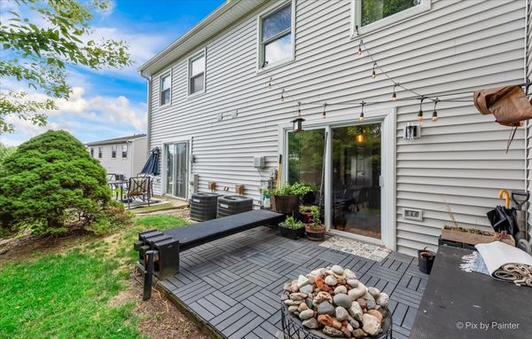1242 Marywood Court
Aurora, IL
60505
About this home
Discover Your Dream Home, Nestled within the tranquil confines of Aurora, 1242 Marywood Ct beckons with its promise of potential and opportunity. This charming 2-bedroom, 1.5-bathroom townhouse epitomizes the essence of a blank canvas awaiting your personal touch. Sold AS IS, this property is a haven for those with a vision, offering the freedom to customize and complete your dream home according to your unique taste and preferences. Imagine stepping into a residence where every corner holds the promise of transformation. With several projects already underway, this townhouse provides a head start for DIY enthusiasts and visionaries alike. Beyond its potential lies its practicality. Enjoy the benefits of low taxes and association fees, ensuring that your investment stretches further without compromising on comfort or convenience. The serene neighborhood of Aurora provides a peaceful retreat while remaining within easy reach of essential amenities. Schools, parks, shopping centers, and dining options are all conveniently close, making daily errands a breeze. This property isn't just a house; it's an investment in your future. Whether you're an investor seeking a promising rental opportunity or a homeowner yearning to craft a space that reflects your individuality, 1242 Marywood Ct offers endless possibilities. Embrace the chance to shape your surroundings and create a sanctuary that truly feels like home. Don't let this chance slip away. Contact us today to schedule a showing and unlock the potential waiting within these walls. Your dream home awaits-seize the opportunity to make it yours.
