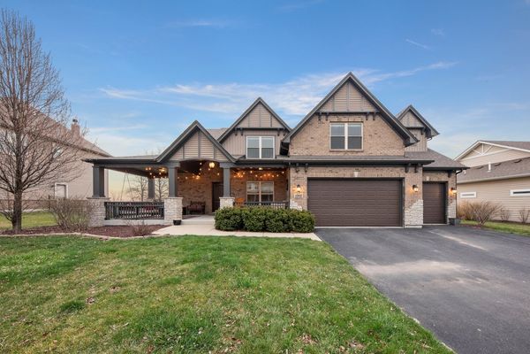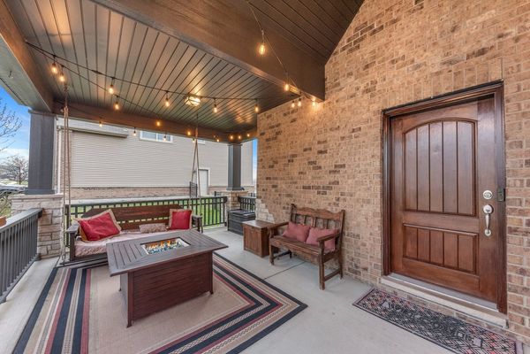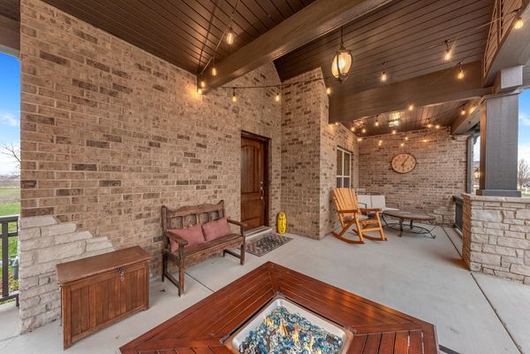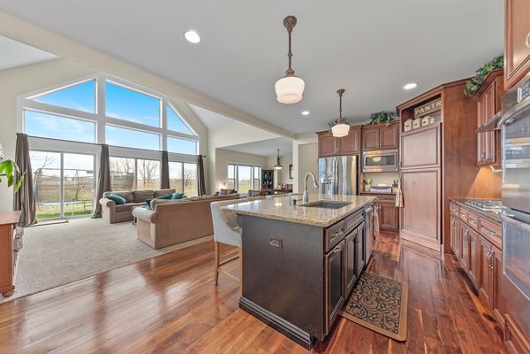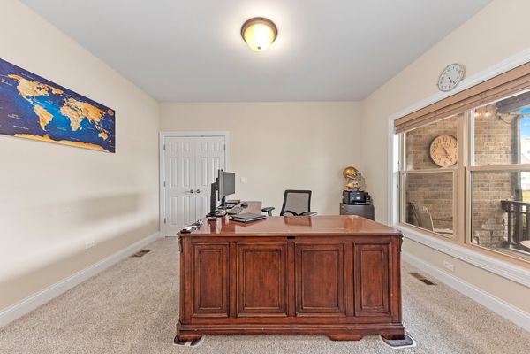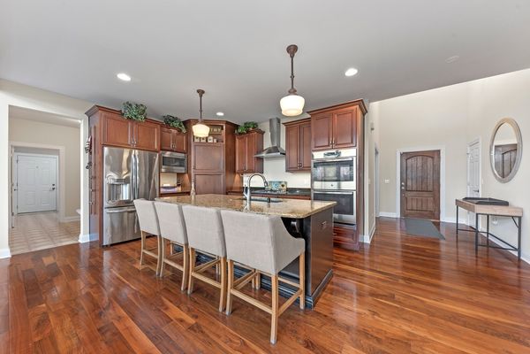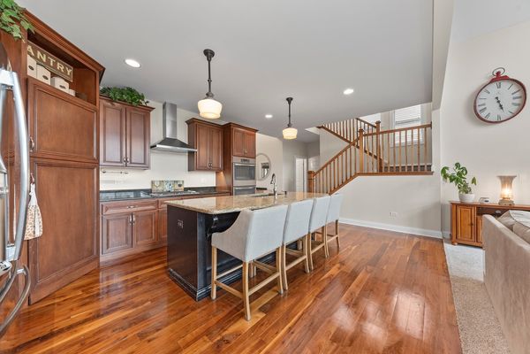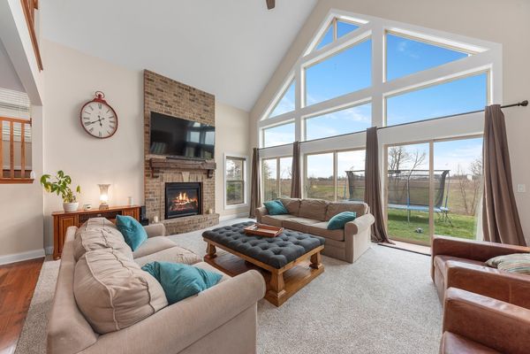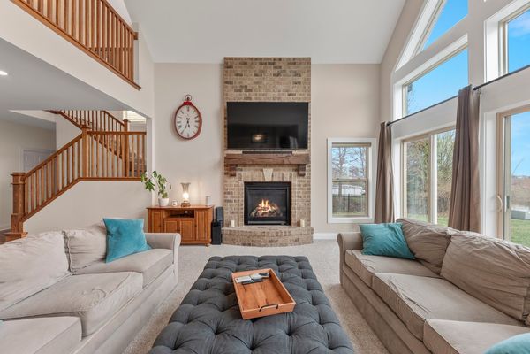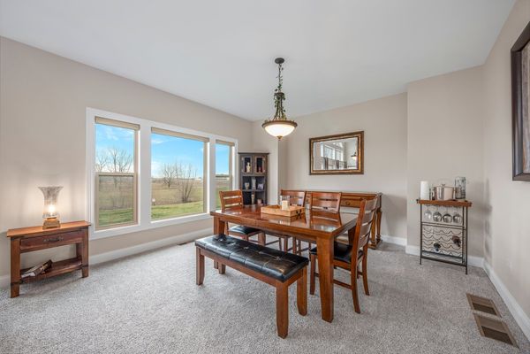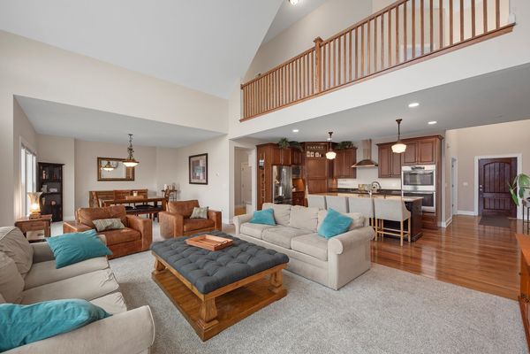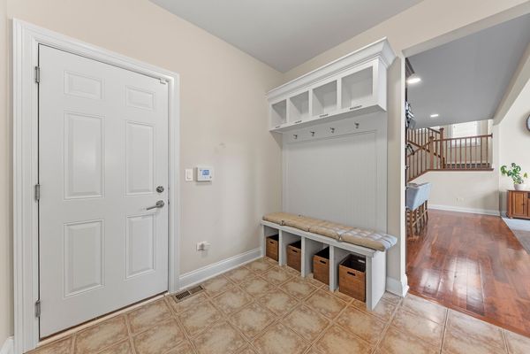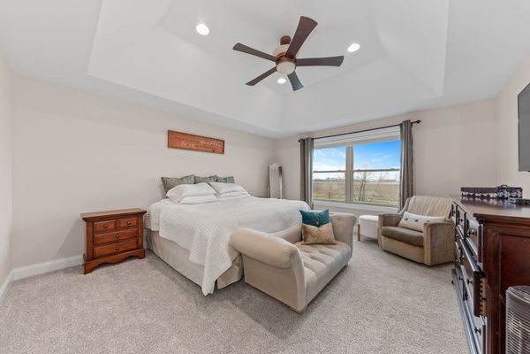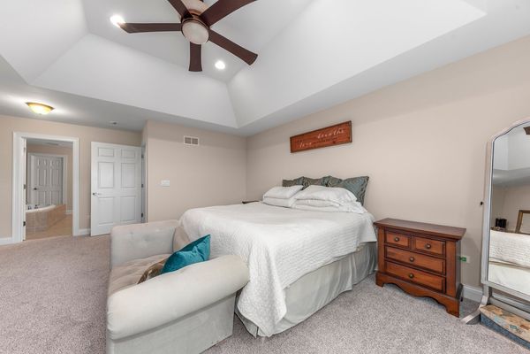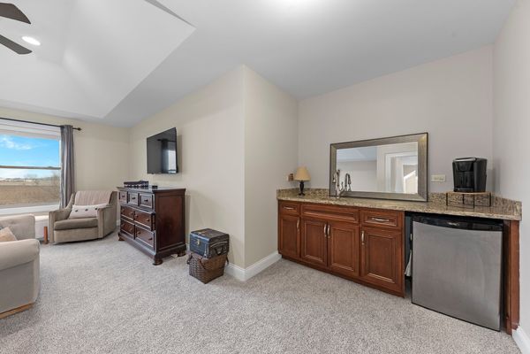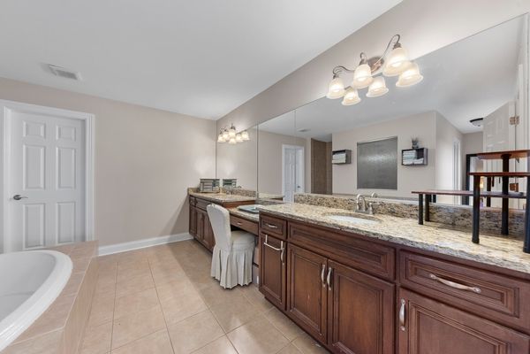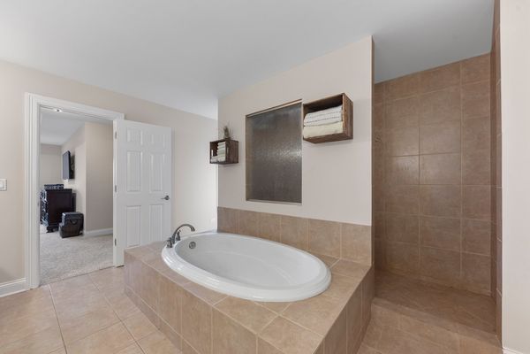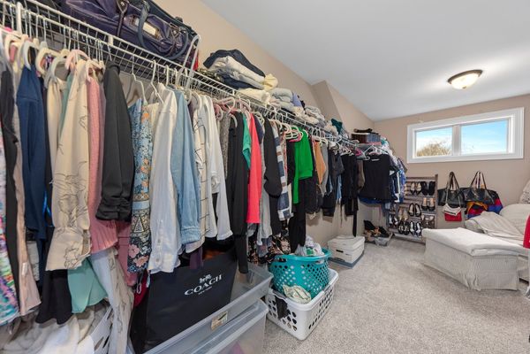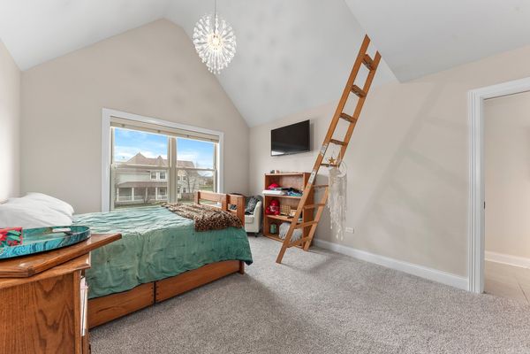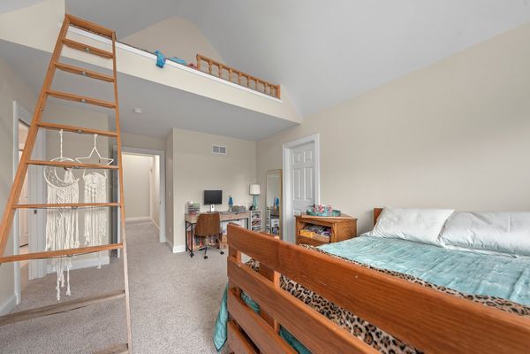12415 Kilkenny Drive
Plainfield, IL
60585
About this home
Welcome to this stunning Alpine floor plan, crafted by award-winning DJK Custom Homes, renowned for their exceptional quality and attention to detail. From the moment you approach the expansive front porch-perfect for relaxing and entertaining-you'll feel the unique charm of this home, designed to bring the warmth of rustic mountain living to the Midwest. The highly sought-after open-concept layout is flooded with natural light, thanks to an abundance of windows, creating a seamless flow throughout the living spaces. The Chef's kitchen is a true centerpiece, featuring custom made cabinetry, a spacious corner pantry, stainless steel appliances, a double oven, a cooktop with a stainless hood, granite countertops, and an oversized center island. On the main floor, the versatile fourth bedroom can double as a home office, adding flexibility to the space. The family room is both cozy and impressive, with a soaring brick fireplace, views of the second-floor loft, and windows overlooking the large backyard with serene water views, great for gazing out at Mother Natures Beauty! Practicality meets elegance with a well-appointed mudroom complete with built-in lockers, a spacious laundry room, and a full bathroom on the main level. Upstairs, the home is designed with privacy in mind. The luxurious Primary Suite is a true retreat, featuring a wet bar for morning coffee or evening beverages, an expansive walk-in closet, and a spa-like bathroom with dual vanities, a separate makeup station, an oversized soaking tub, and a walk-in shower. The additional two bedrooms are equally impressive, each with its own walk-in closet and a shared Jack-and-Jill bathroom boasting dual sinks and granite countertops. Unique touches include a "secret room" accessed through a hidden bookshelf door and a loft space in the second bedroom, adding character and fun to the design. The three-car front-load garage enhances the home's curb appeal while providing ample storage and functionality. For those seeking additional space, the full unfinished insulated basement-with a rough-in for a future bathroom-is ready for your personal touches. Recent updates include fresh paint throughout and brand-new carpeting, ensuring the home feels like new. Located within the highly rated Oswego 308 school district (Grande Park Elementary, Murphy Junior High, and Oswego East High School), this home is perfect for families seeking quality education and a welcoming community. Welcome home to a property that combines style, comfort, and thoughtful design!
