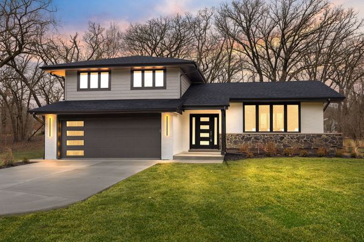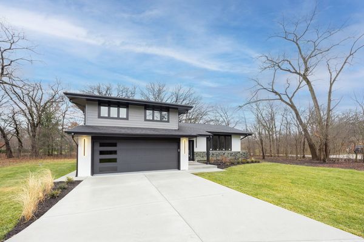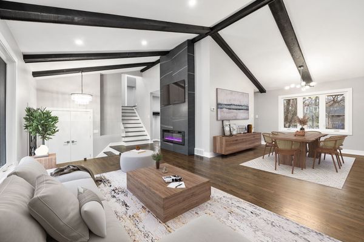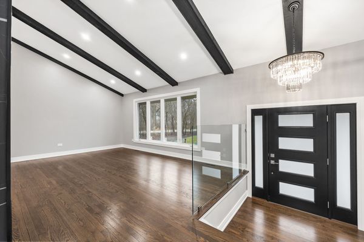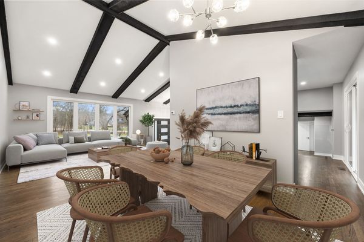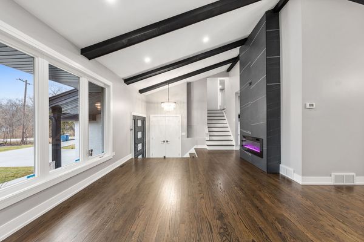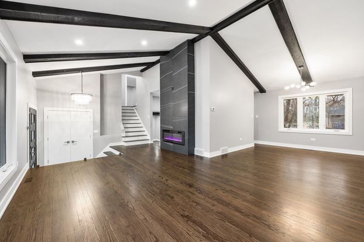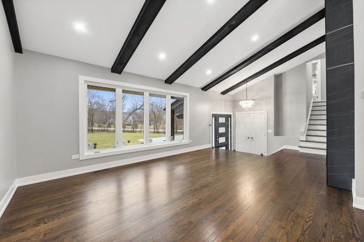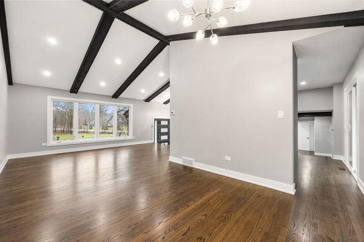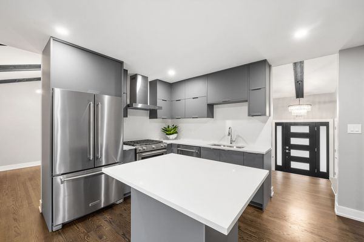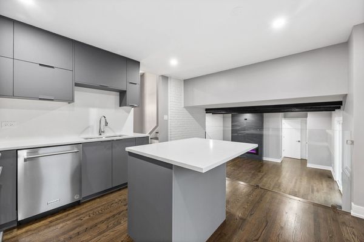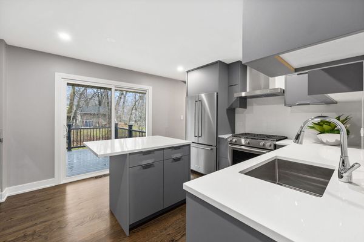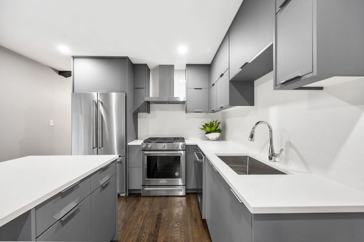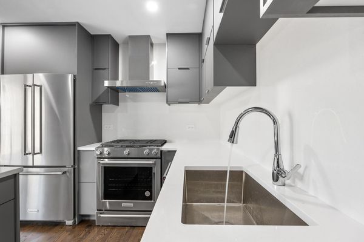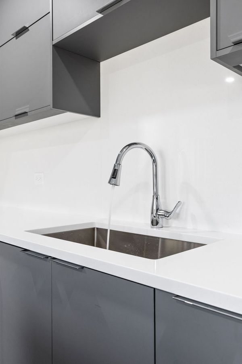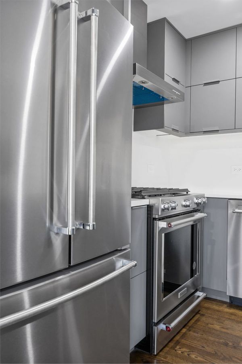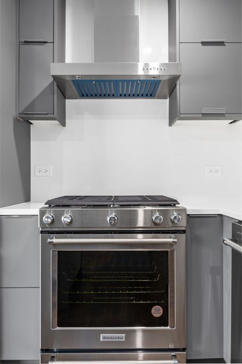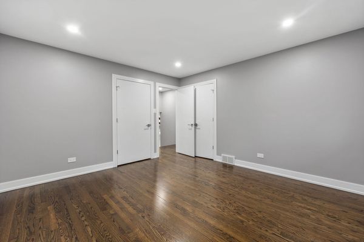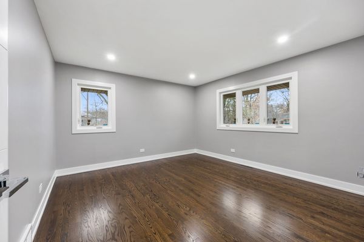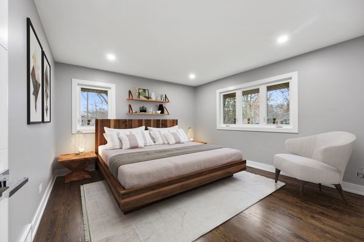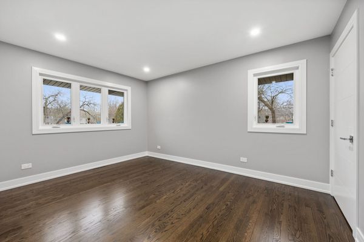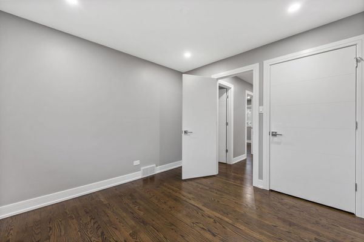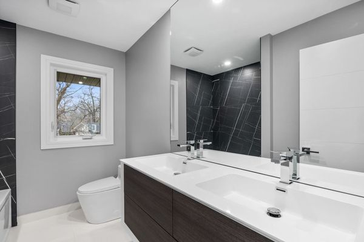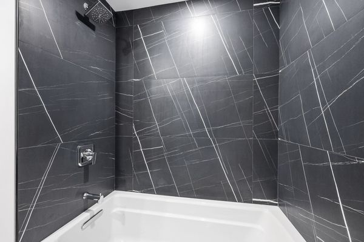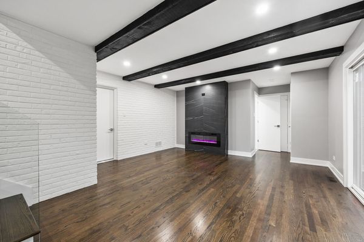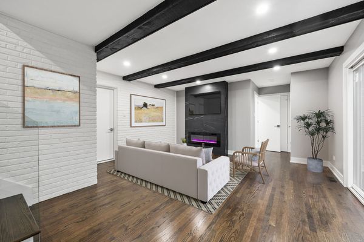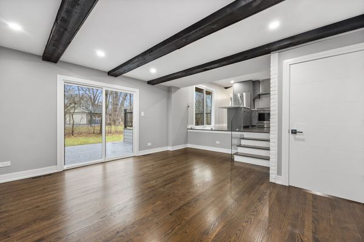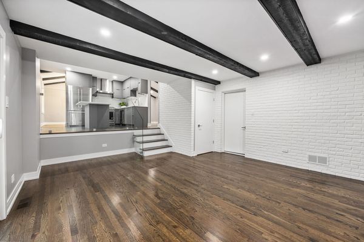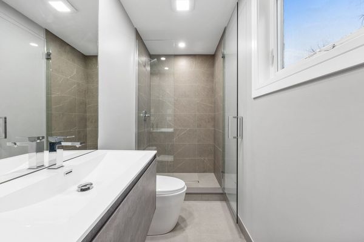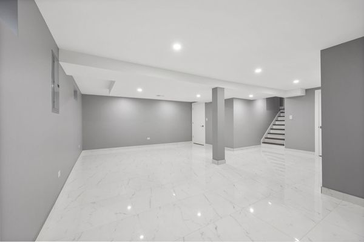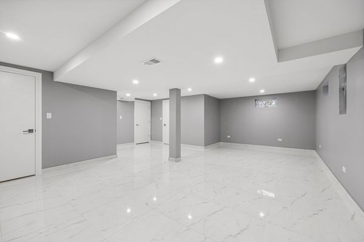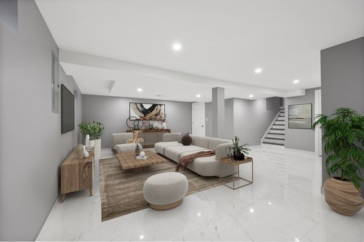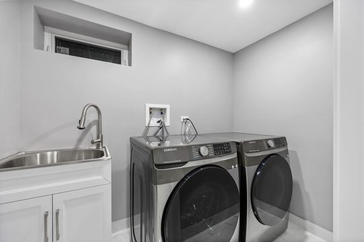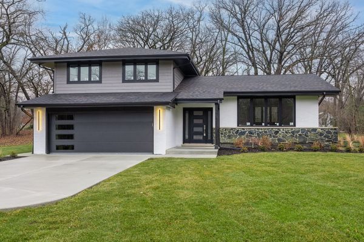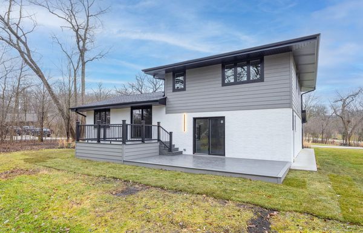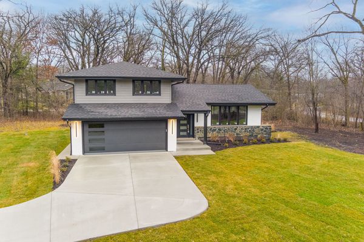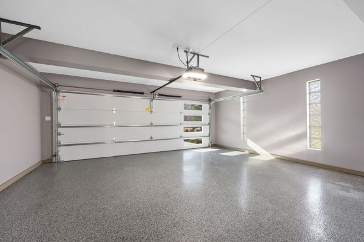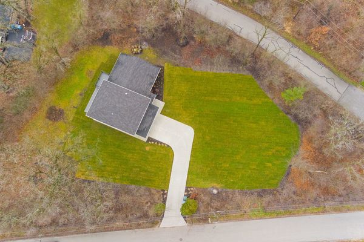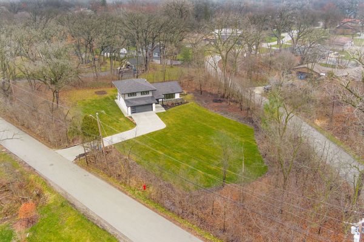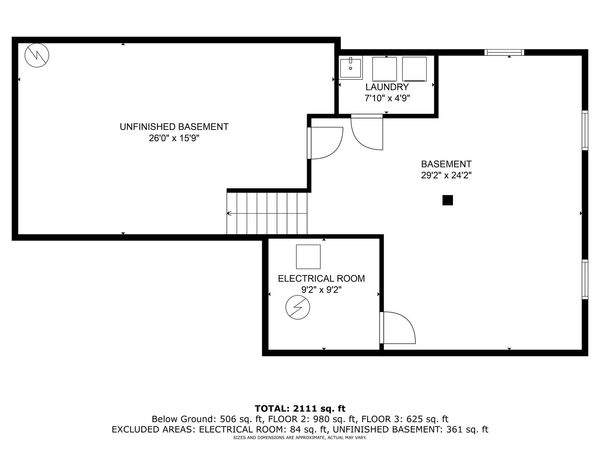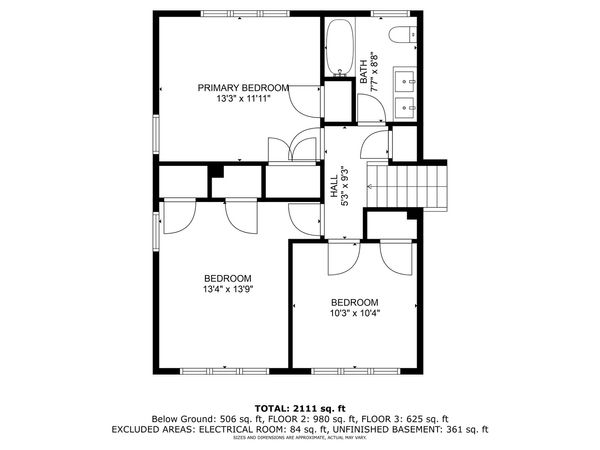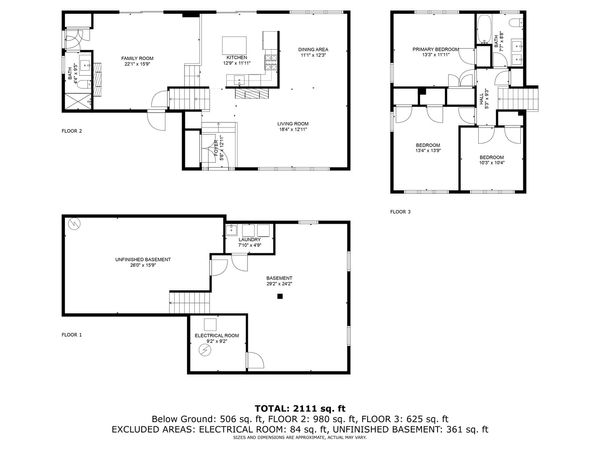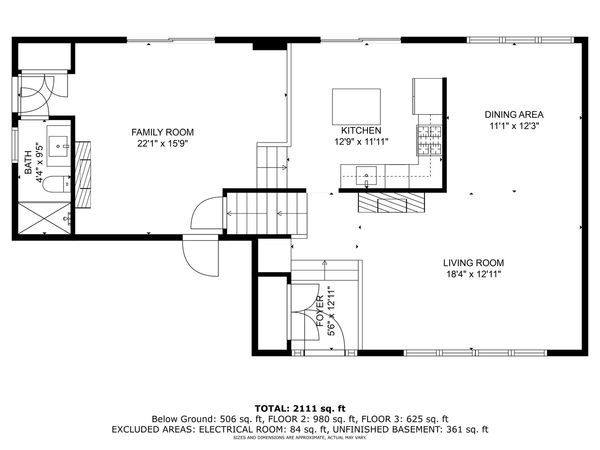12407 S 91st Avenue
Palos Park, IL
60464
About this home
Welcome to the epitome of luxury living in Palos Park, where a stunning residence meets the best school district in the area. This meticulously crafted 3-bedroom, 2-bathroom home is a true masterpiece, boasting a double basement and an array of upscale features that redefine modern elegance. As you step inside, the allure of this home unfolds with a seamless blend of sophistication and functionality. Every inch of this residence has been thoughtfully remodeled, creating a harmonious living space that caters to the most discerning tastes. The heart of the home is the brand-new kitchen, a culinary haven equipped with top-of-the-line KitchenAid appliances, quartz countertops, and wood flooring throughout. Revel in the artistry of design as you experience the cathedral ceiling adorned with wooden beams, setting the stage for an atmosphere of grandeur and warmth. This residence is an embodiment of contemporary luxury, featuring two beautiful design fireplaces that serve as focal points in both style and comfort. Glass railings and European doors elevate the aesthetic, seamlessly connecting spaces while allowing natural light to flood the interiors. The bathrooms in this home are a sanctuary of indulgence, showcasing European showers and stunning lighting fixtures that add a touch of opulence. Every detail has been meticulously curated to create an ambiance that is as inviting as it is refined. The updates extend beyond aesthetics - the house is equipped with a new roof, windows, siding, and garage door, ensuring both beauty and functionality. The basement, finished with ceramic flooring, adds versatility to the living space, providing room for recreation or relaxation. Situated on a private yard with almost an acre of land, this residence is your own private oasis. The exterior spaces are as enchanting as the interiors, with a long, brand-new concrete driveway leading you to this architectural gem. Revel in the tranquility and privacy that the expansive yard offers, creating a retreat from the hustle and bustle of daily life. For added convenience, the house is equipped with a new furnace, water tank, and Samsung washer and dryer, ensuring that every aspect of your lifestyle is catered to with the utmost care and attention. In summary, this Palos Park residence is not just a home; it's a testament to a lifestyle of unparalleled luxury and comfort. Every feature, every finish, and every detail has been meticulously crafted to create a living experience that is nothing short of extraordinary. Welcome home to a world where timeless elegance meets modern sophistication - where every day is a celebration of the art of living.
