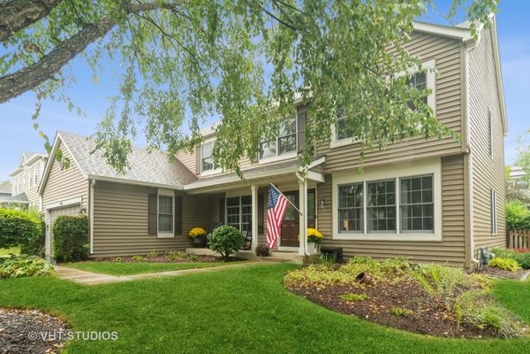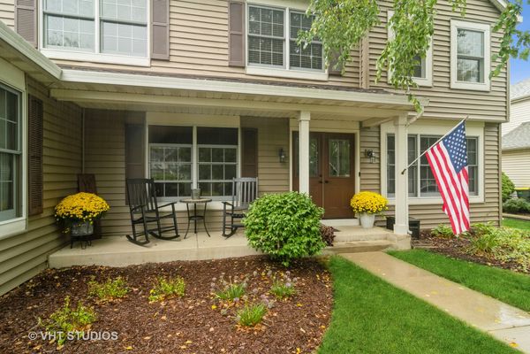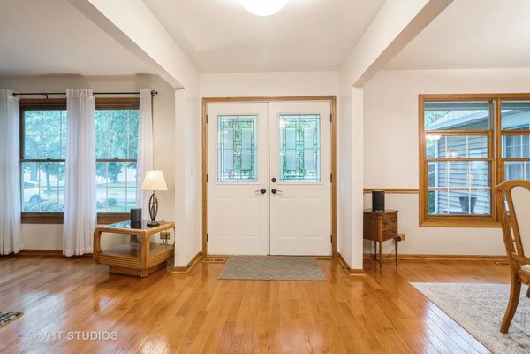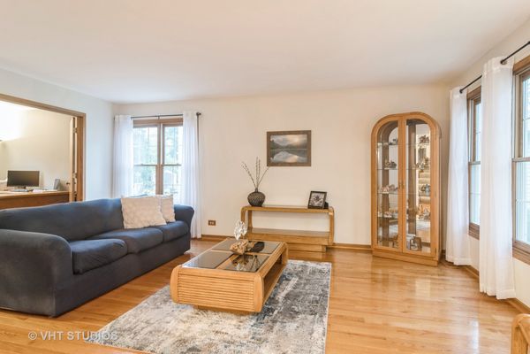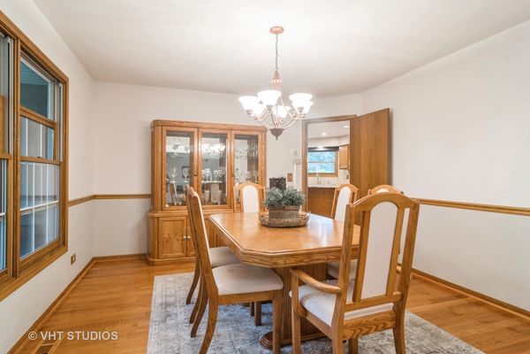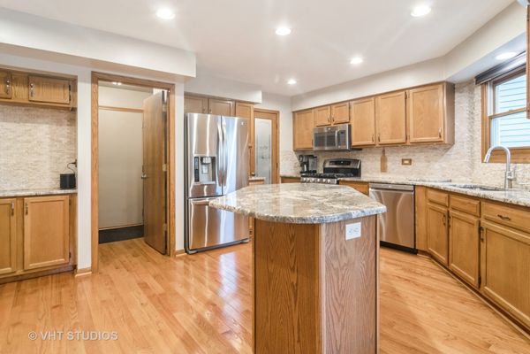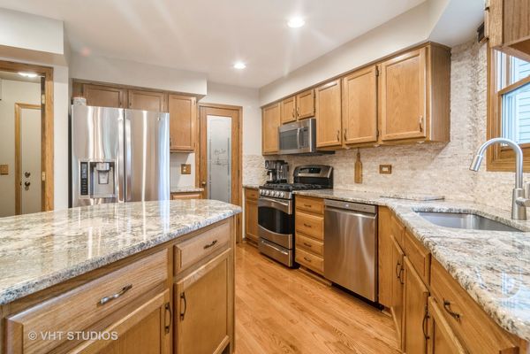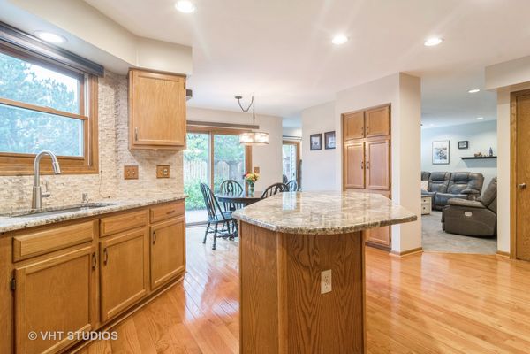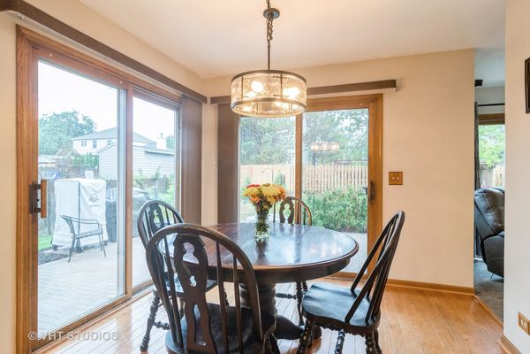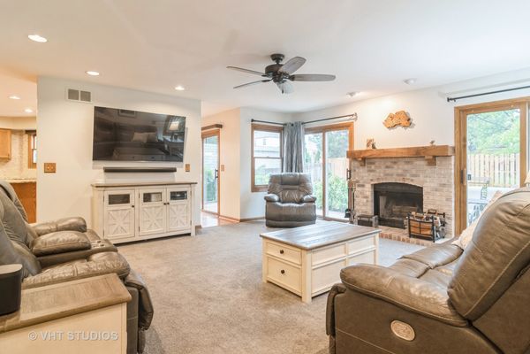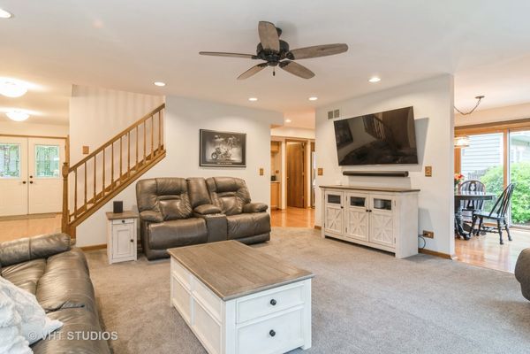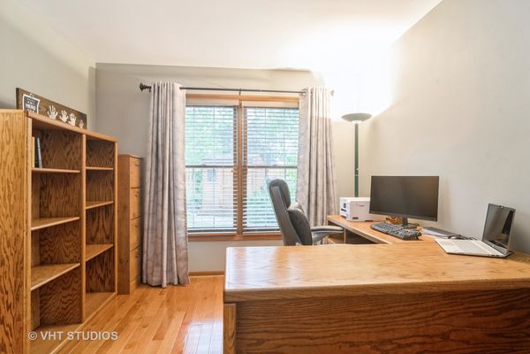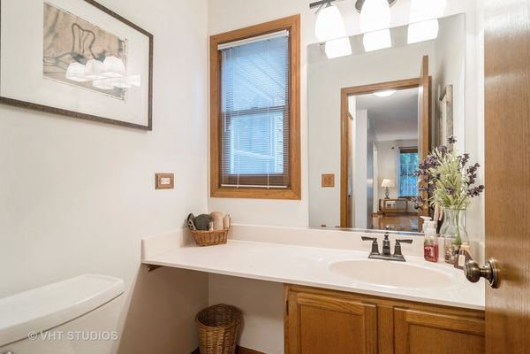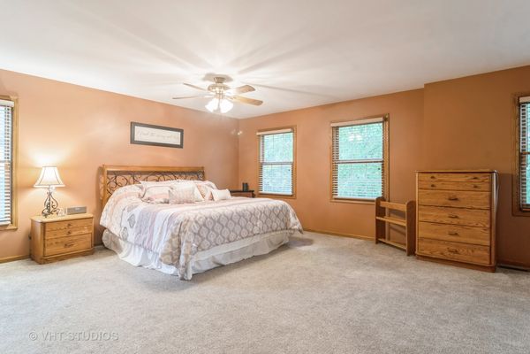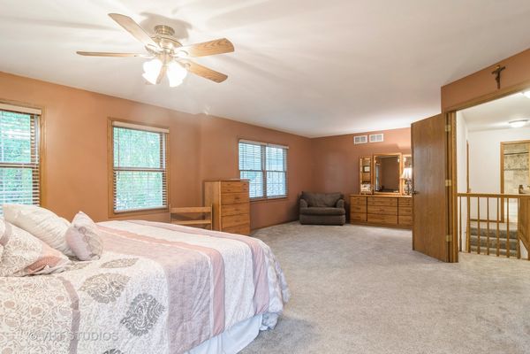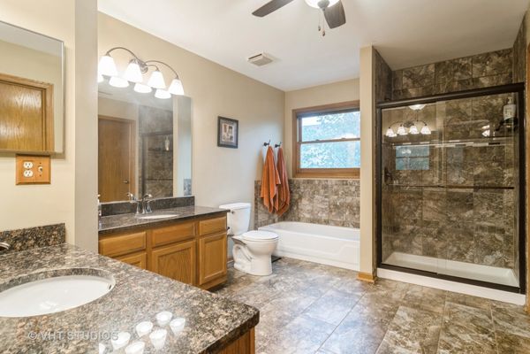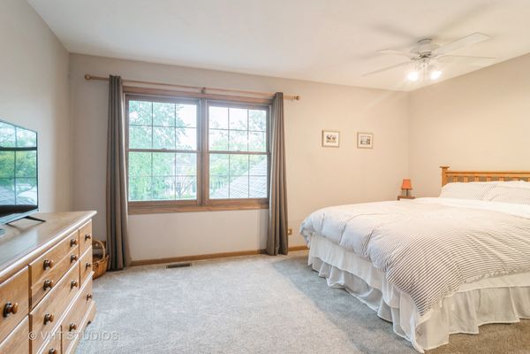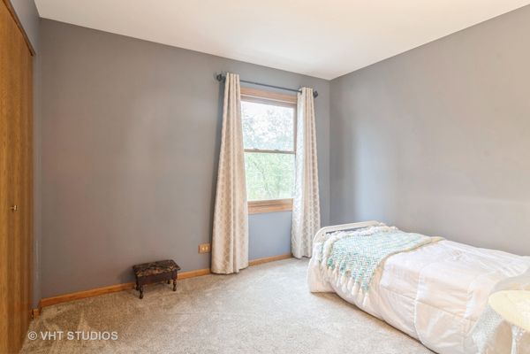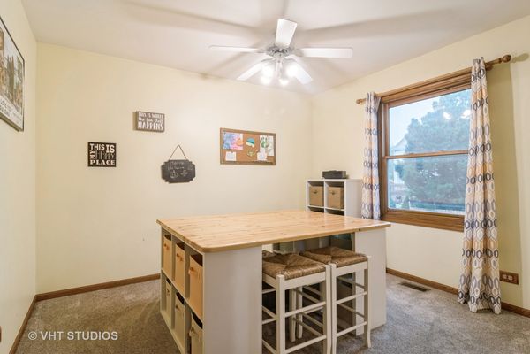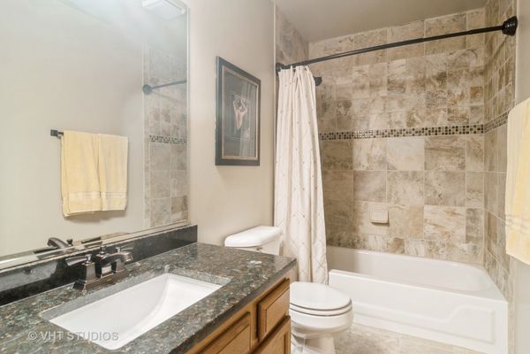1240 Saddle Ridge Trail
Cary, IL
60013
About this home
This beautifully updated 4-bedroom, 2.1-bathroom Sequoia model is located in the highly sought-after Cimarron neighborhood. Offering a perfect blend of style and functionality, the home features a remodeled kitchen with stainless steel appliances, granite countertops, a stone backsplash, and a spacious walk-in pantry. Beautiful glass door entry way, bright living room, spacious dining room, office, and large family room with cozy fireplace. Hardwood floors, and new carpet complete the warm and inviting main level. Upstairs, you'll find 4 great sized bedrooms, including a spacious primary suite with sitting area, updated large ensuite bathroom with granite vanities and an updated hall bathroom with granite vanity. The full finished basement is an entertainer's dream, featuring a pool table, an attached bar with stools, a TV area, workout space, plus a storage area and extra large workroom. The outdoor space is equally impressive with a new wood fence (2023), a gorgeous shed, a brick paver patio and walkway, beautiful landscaping, and plenty of garden space in the backyard. The 2-car heated garage adds convenience and enjoyment for the car and motorcycle enthusiast. Recent mechanical updates include a new furnace, AC, and humidifier (2022), a 50-gallon hot water heater (2023), and a Morton water softener (2012). This home also features a newer roof with GAF High Definition Timberline Architectural Shingles and vinyl siding (2013), as well as a Maytag washer and dryer (2019). Located just a short distance from 4+ playgrounds, Kaper Park Splash Pad, a dog park, community garden plots, frisbee golf course, and bike path, this home is perfect for those seeking a vibrant community with neighborhood block parties and more. Don't miss this one!
