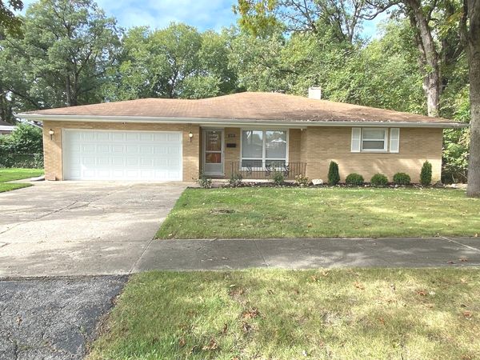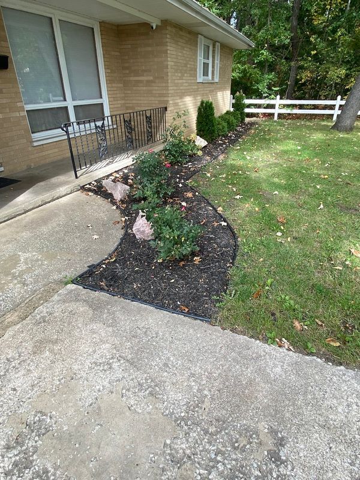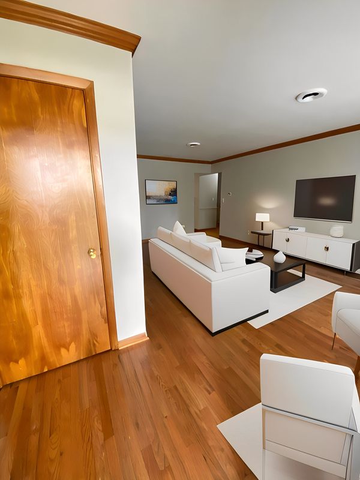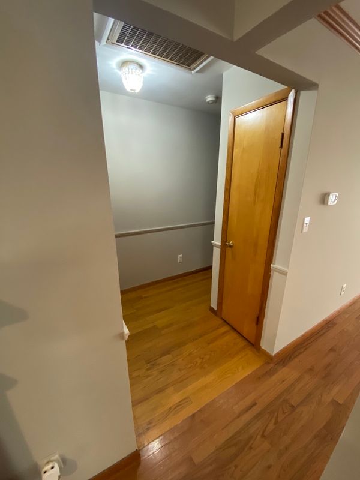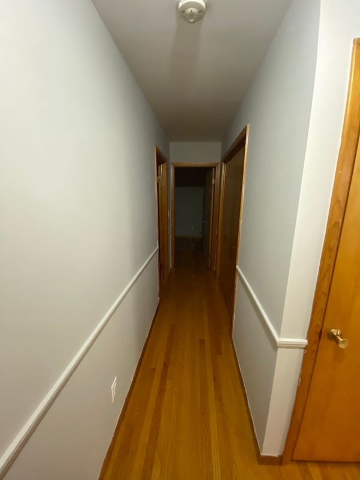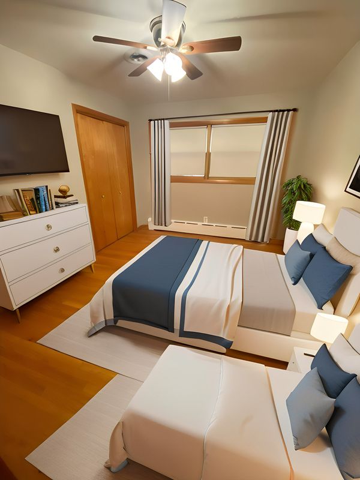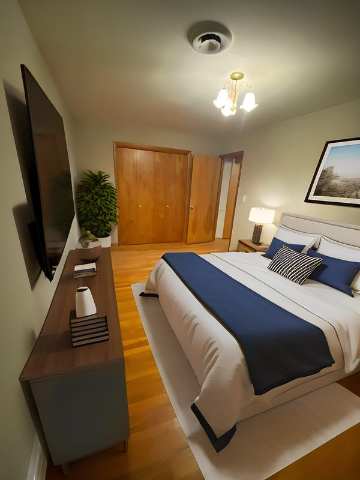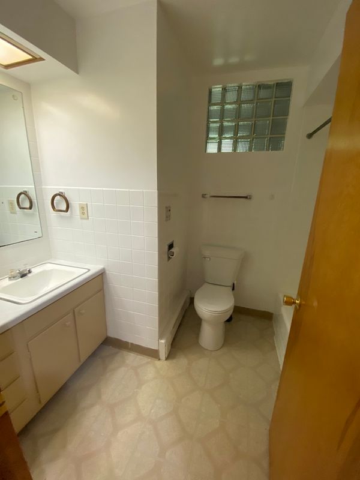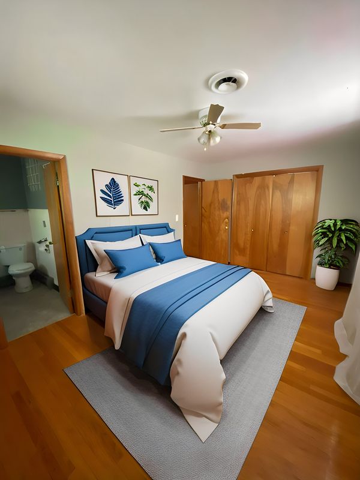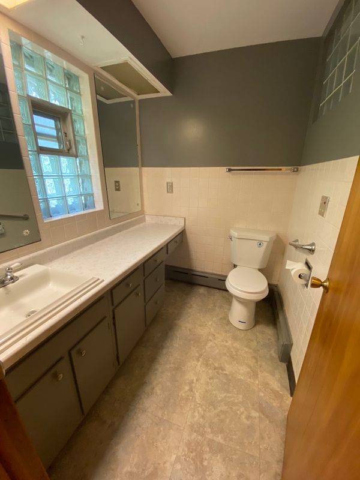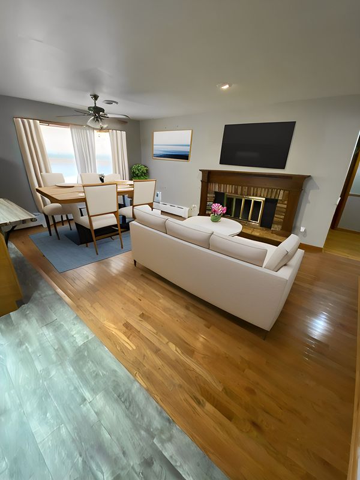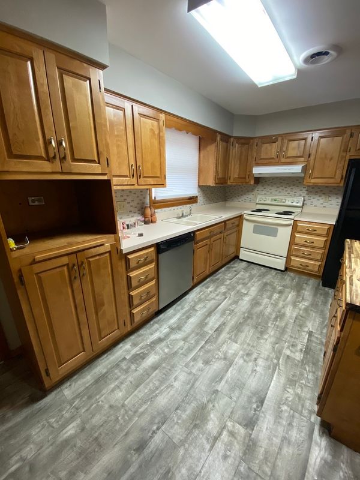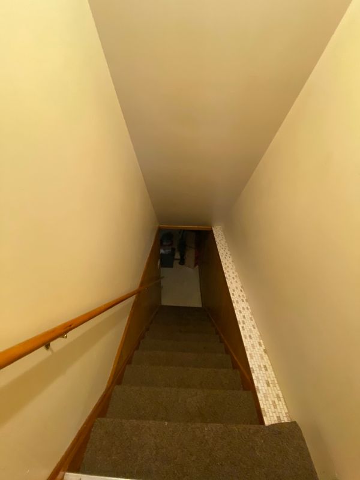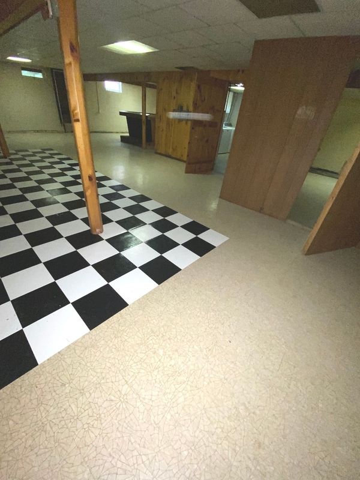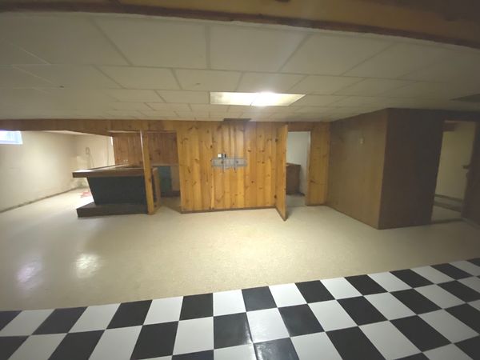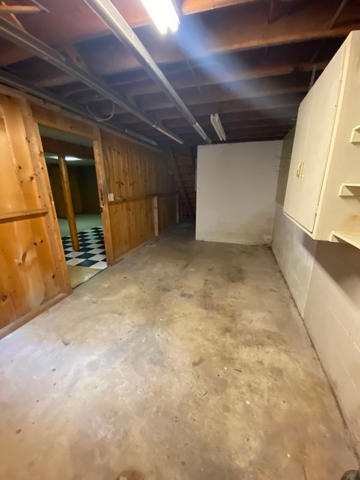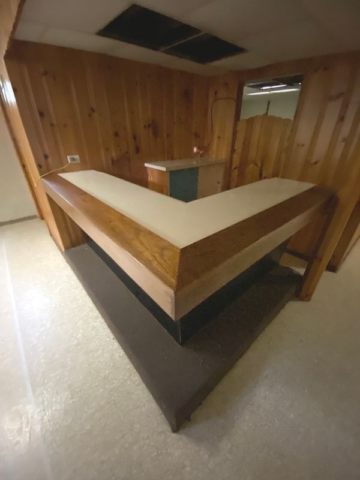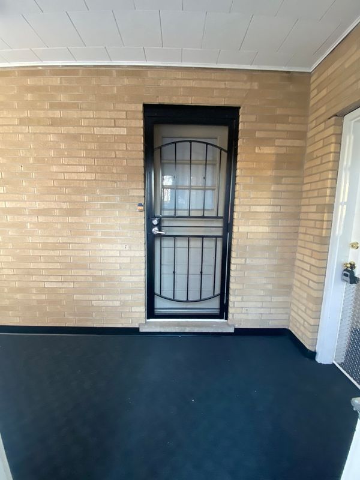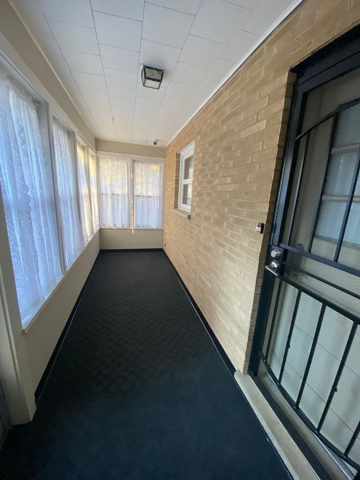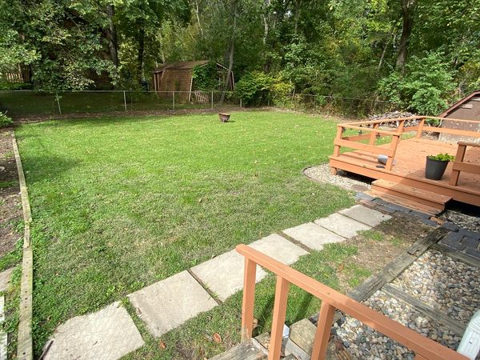1240 Rohe Lane
Crete, IL
60417
About this home
Welcome home to this charming single-family residence, nestled in a tranquil neighborhood. Boasting 3 bedrooms and 3 bathrooms, this inviting abode offers the perfect blend of comfort and functionality. Step inside and be greeted by the warm ambiance of the spacious living areas, ideal for relaxing with loved ones or entertaining guests. Nestle up with family and friends in front of the wood burning fireplace on those chilly nights positioned right off of the spacious dining area. Escape to the tranquil master suite, complete with a luxurious en-suite bathroom, providing a serene retreat at the end of a busy day. Two additional bedrooms offer versatility, perfect for accommodating family, guests, or a home office. Prepare to be impressed by the fully finished basement, offering endless possibilities for recreation, hobbies, or additional living space. With plenty of room for storage and flexibility for customization, let your imagination run wild with the potential for a home gym, media room, or play area. Outside, enjoy the beauty of the seasons in the landscaped yard, ideal for outdoor gatherings or simply unwinding in nature's embrace. The 2-car heated garage ensures convenience during colder months, providing protection for your vehicles and extra storage space. Conveniently located near schools, parks, shopping, and dining options, this home offers the perfect combination of comfort, convenience, and community. Don't miss your chance to make this your dream home - schedule a showing today.
