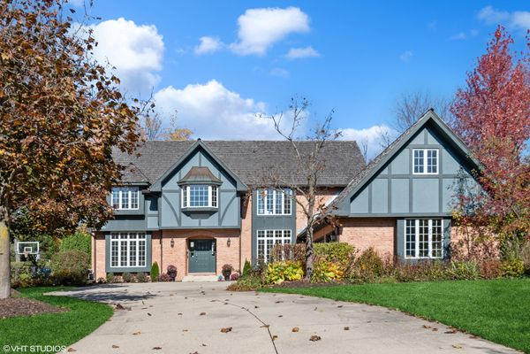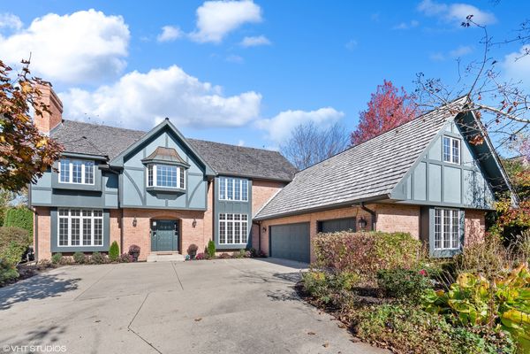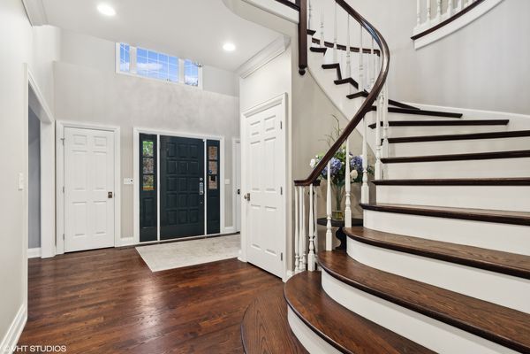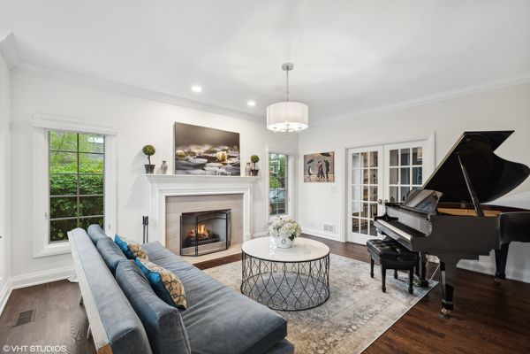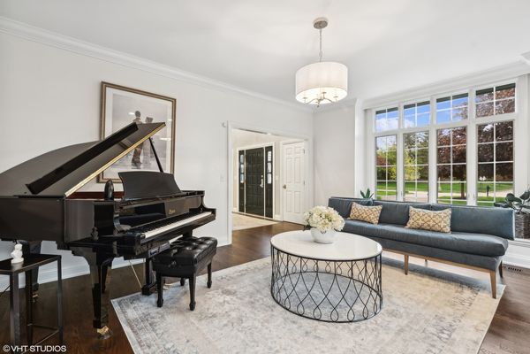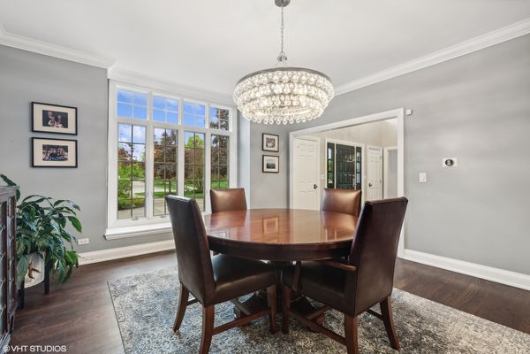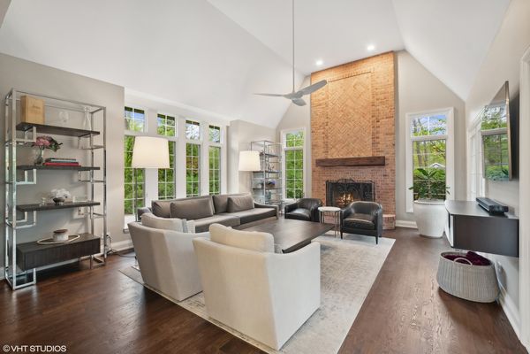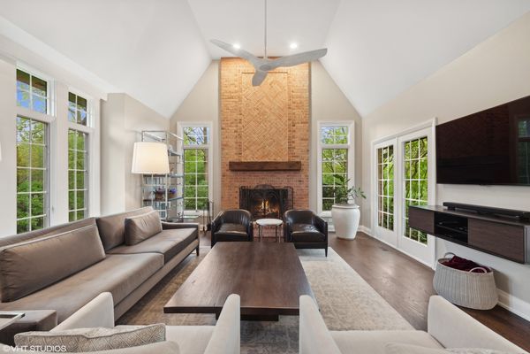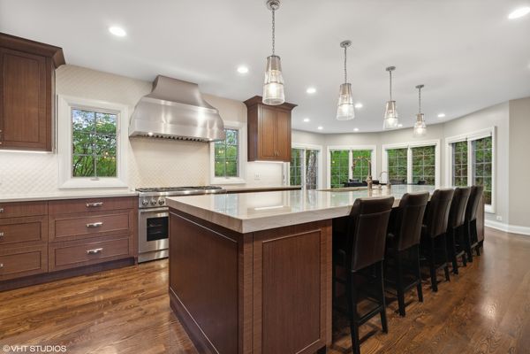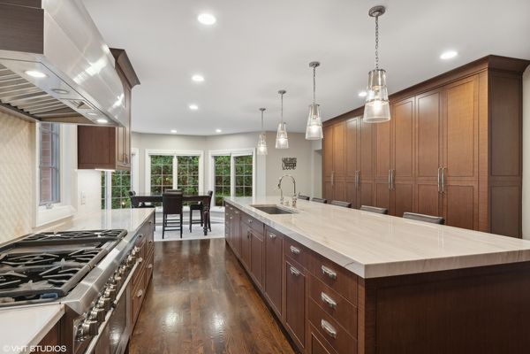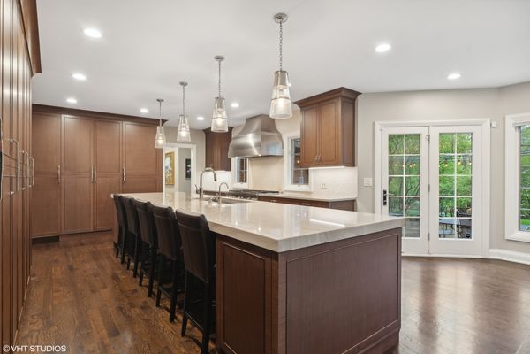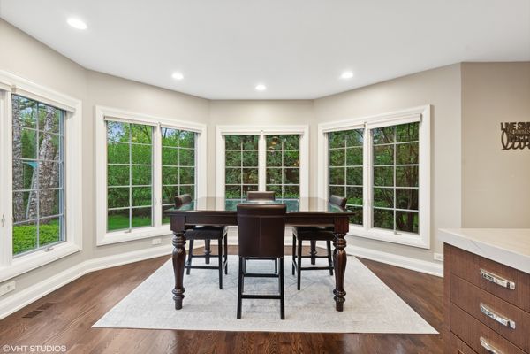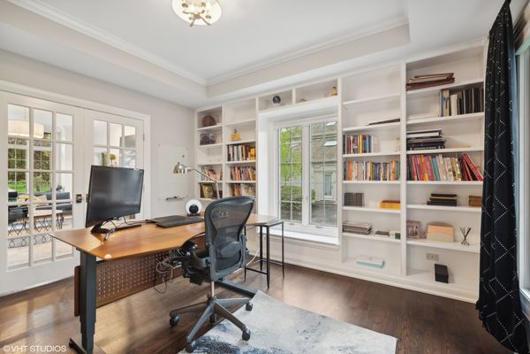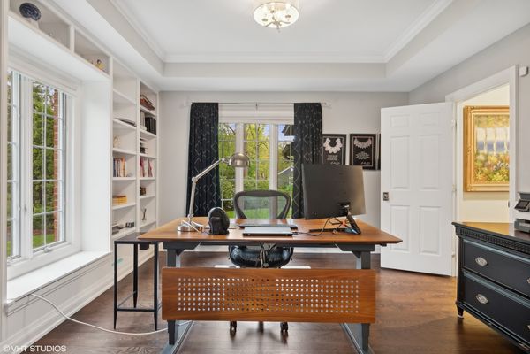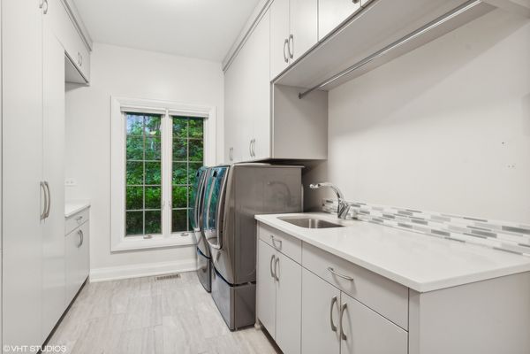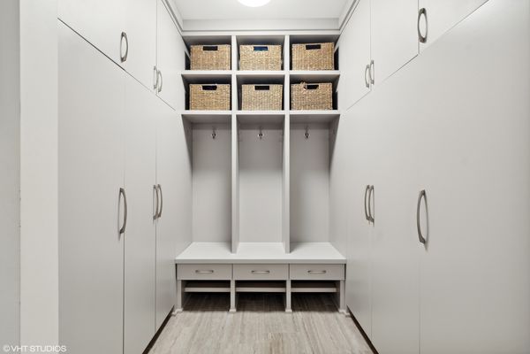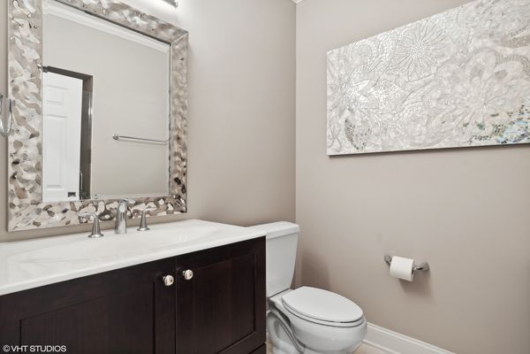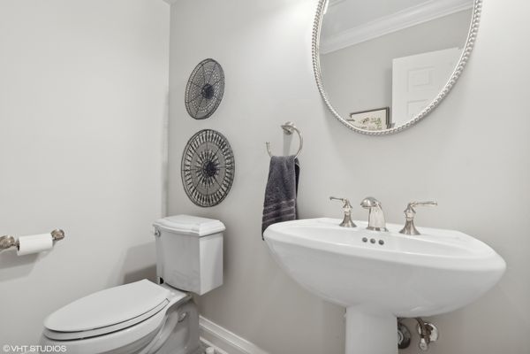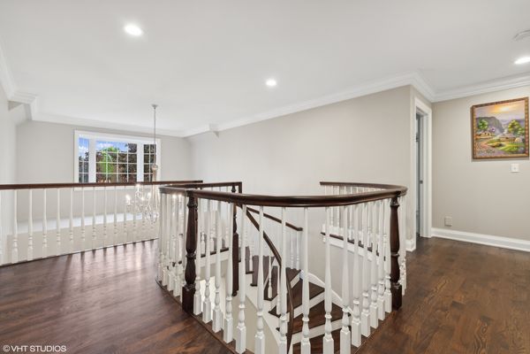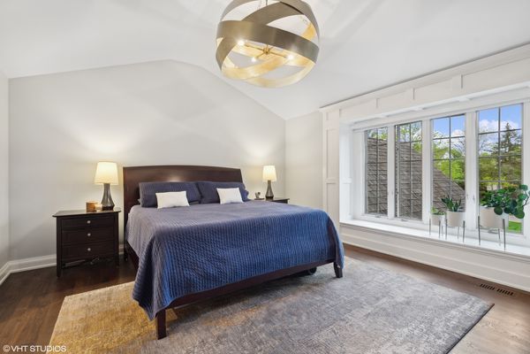1240 Lawrence Avenue
Lake Forest, IL
60045
About this home
Nestled in the popular Arbor Ridge neighborhood, discover this captivating Tudor residence that has been meticulously maintained and lovingly cared for. Originally constructed in 1994, this special home has been masterfully renovated over time to cater to the needs of today's discerning buyers. Nearly every inch of this home has been updated or renovated, including the roof and gutters (2016). As you enter the foyer, you'll be enthralled by the gleaming hardwood floors, designer light fixtures, exquisite millwork, and timeless, classic design. The first floor offers a series of inviting rooms for cherished gatherings, including a lovely formal living room with cozy fireplace and an elegant dining room. The expansive, sun-filled family room features a vaulted ceiling, fireplace, and French doors out to the back patio. The phenomenal chef's kitchen serves as the heart of the home and is a true show-stopper. In 2018, the kitchen underwent an extensive renovation to include custom cabinetry, high-end appliances, quartzite countertops, an oversized island with seating for up to six, and a spacious breakfast room that overlooks the terrace and professionally landscaped grounds. A private office on the first floor with built-in bookcases and closet could be easily converted to a 5th bedroom if desired with a convenient full bathroom adjacent. Off of the 3-car garage, you will discover an incredible mudroom and laundry room with custom built-in cabinetry and storage. Upstairs, the second floor hosts four bedrooms and three beautifully updated bathrooms, highlighted by the grand primary bedroom featuring a vaulted ceiling, a stunning walk-in closet, and a gorgeous new primary bathroom. The fully finished lower level is appointed with a large recreation area, an exercise room, a fifth bedroom, a half bathroom, and ample storage space. Enjoy the incredible location within a coveted neighborhood, just a short walk to Everett Elementary School, tennis courts, pickle ball courts, park, shopping, restaurants, and the train. Don't miss the chance to call this exceptional property home!
