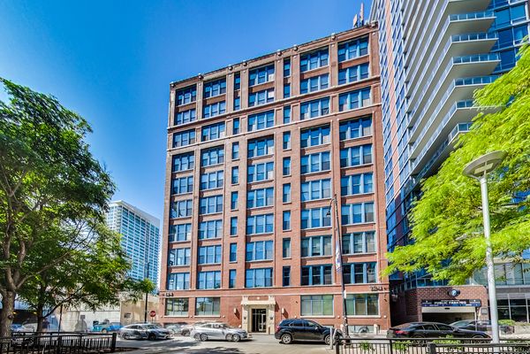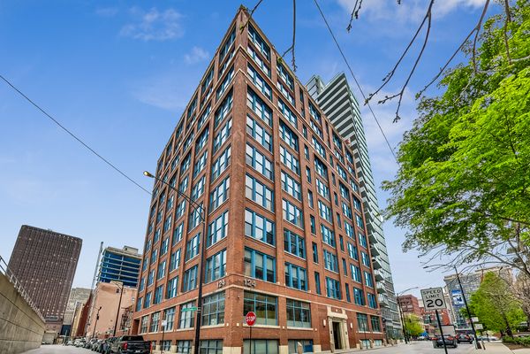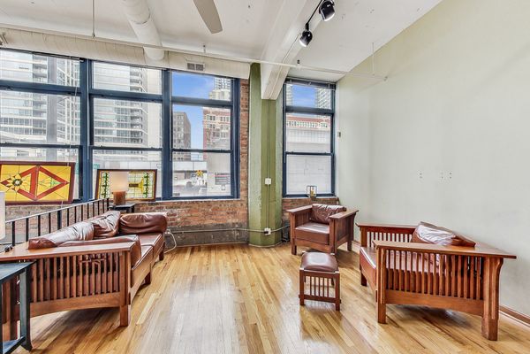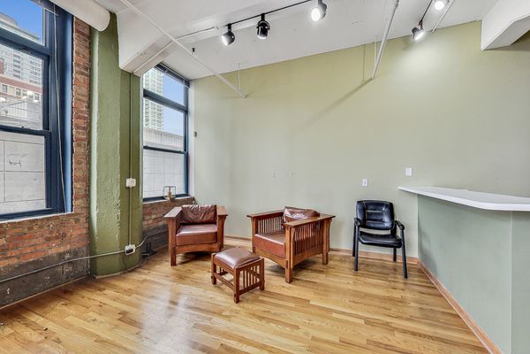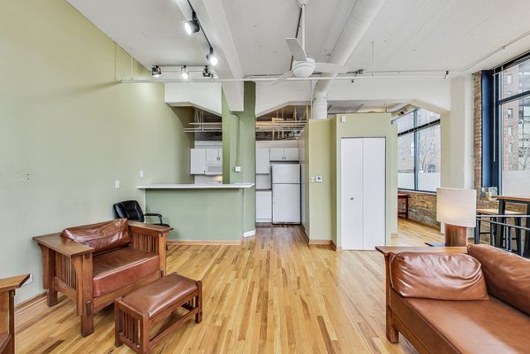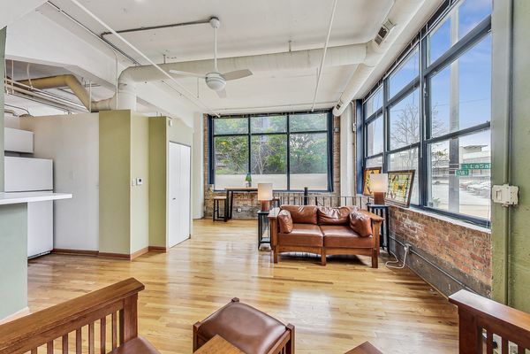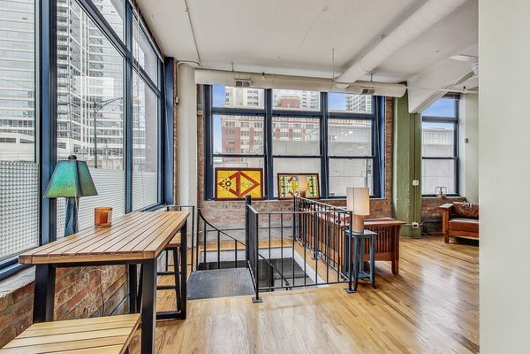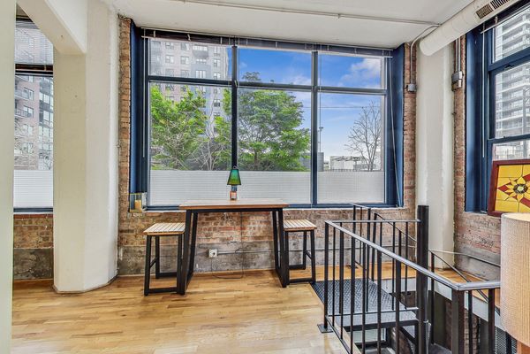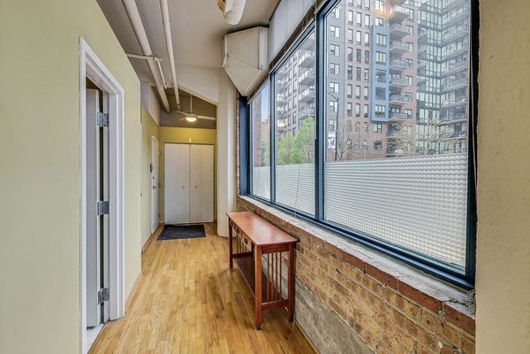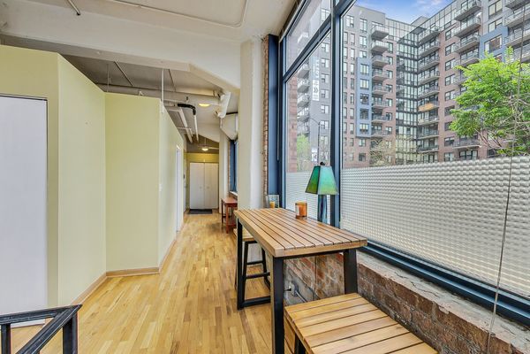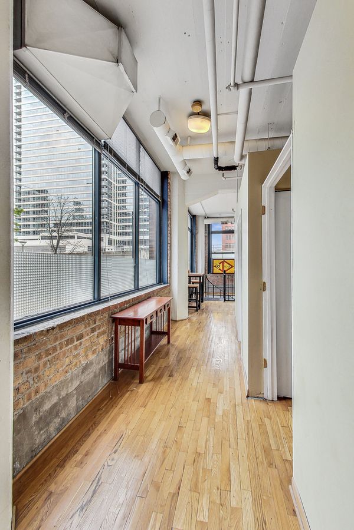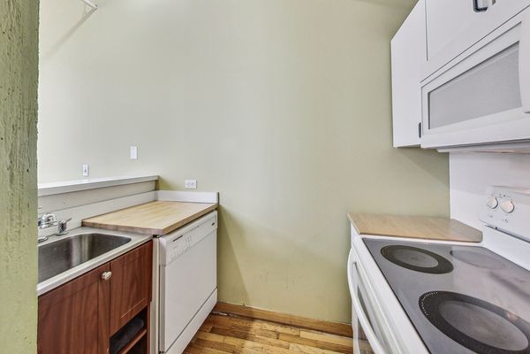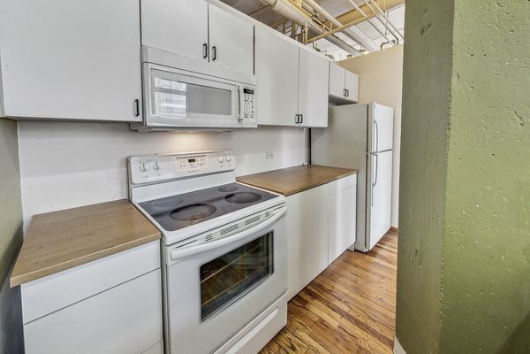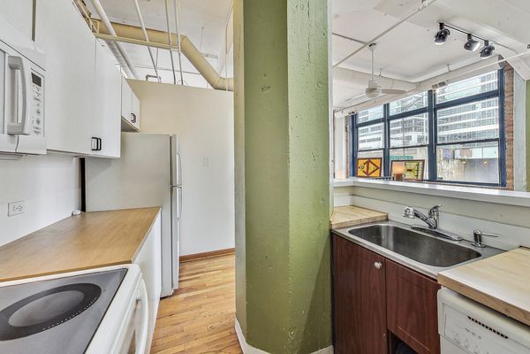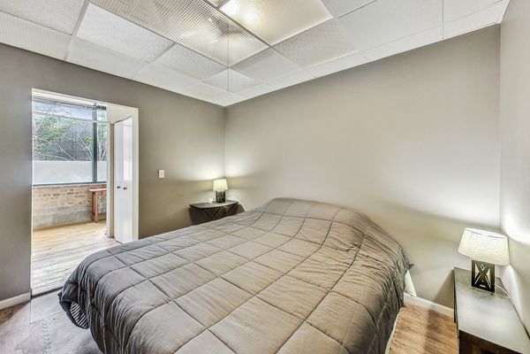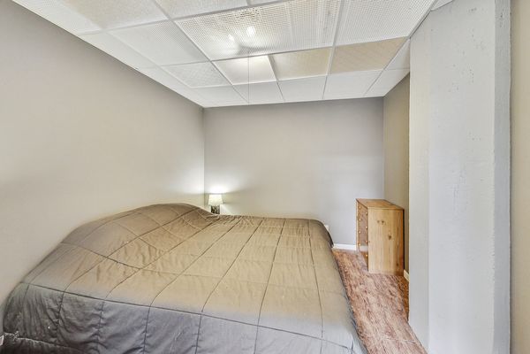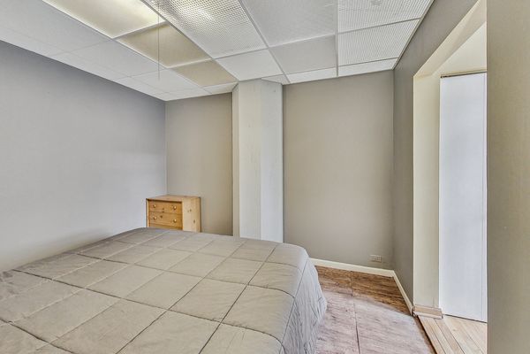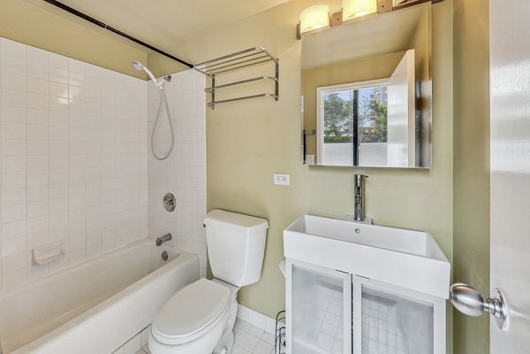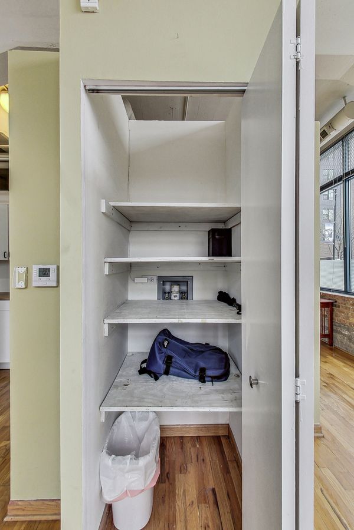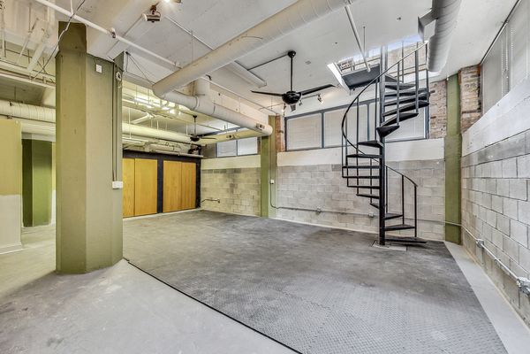124 W Polk Street Unit 107
Chicago, IL
60605
About this home
Welcome to this hidden gem tucked within a converted warehouse loft space-an authentic diamond in the rough awaiting transformation. This property is brimming with potential and promises to be a captivating canvas for its next owner's vision. Step inside this sunlit duplex down unit offering a secluded escape from the outside world. The space greets you with original warm wood floors, complemented by weathered exposed brick walls and expansive windows that flood the area with natural light.The main level layout features a bedroom, bathroom, functional kitchen, and a spacious living/dining area. While currently retaining its vintage charm, this level eagerly anticipates modern updates and personal touches to restore its former glory. Note there is a laundry hookup in the pantry closed, but never used.Descend to the lower level-an open expanse with soaring 12-foot ceilings-a blank canvas bursting with potential. Imagine the possibilities: transform this space into a breathtaking home theater, a serene yoga retreat, additional bedrooms, or perhaps a vibrant home dance studio-limited only by your imagination. Other condos in this building that have finished this lower level have sold for substantially higher than our current offering.Ideally situated just minutes from public transit and within walking distance to Printers Row and essential amenities, this property invites you to reimagine loft living. Also as the neighborhood continues to develop you find the river walk has just opened at the end of the street. With a discerning eye and creative spirit, seize the opportunity to breathe new life into this timeworn space. Unlock its hidden potential, reawaken its soul, and craft a one-of-a-kind urban haven that reflects your unique style and aspirations. Embrace the challenge of transforming this vintage treasure into a modern masterpiece-a testament to the limitless possibilities that await within these storied walls. Venture up to the rooftop deck, offering glimpses of the city skyline-a serene oasis waiting to be revitalized into a captivating outdoor sanctuary, perfect for relaxation and entertainment.
