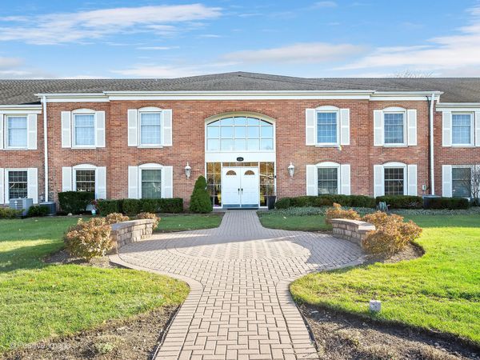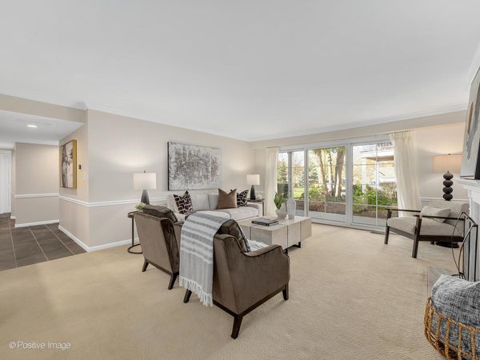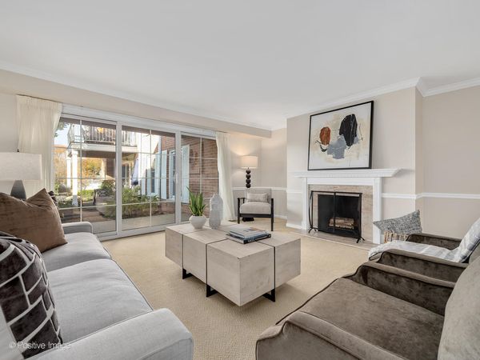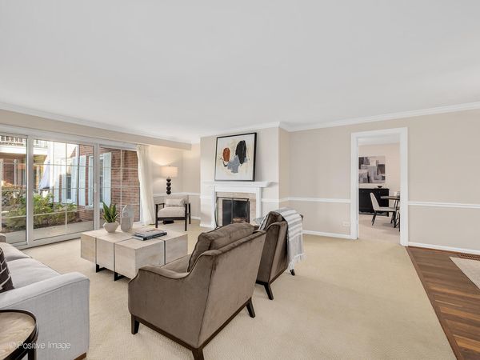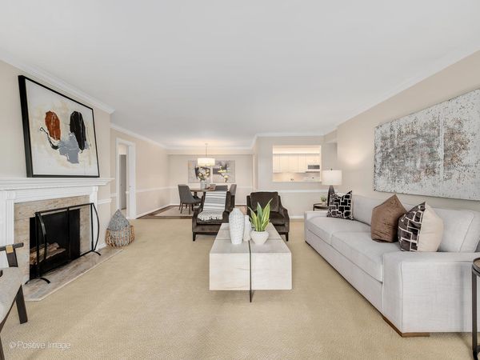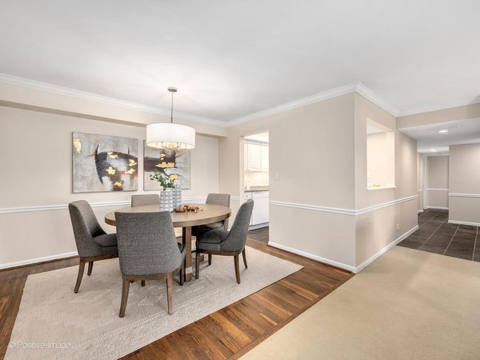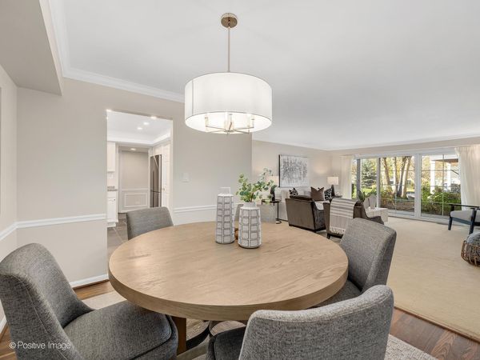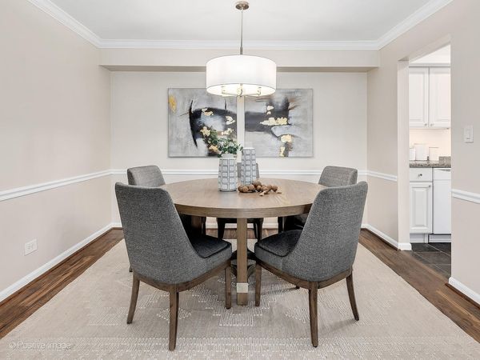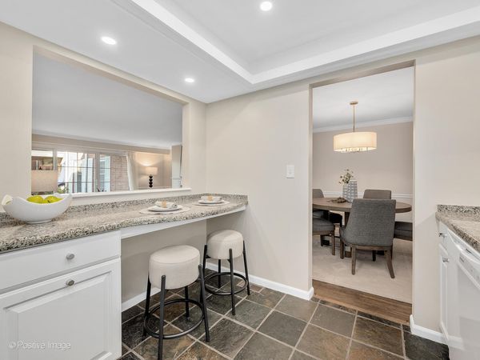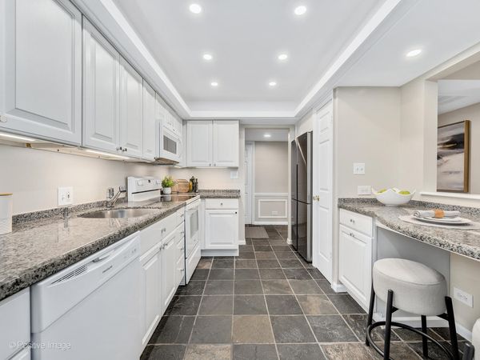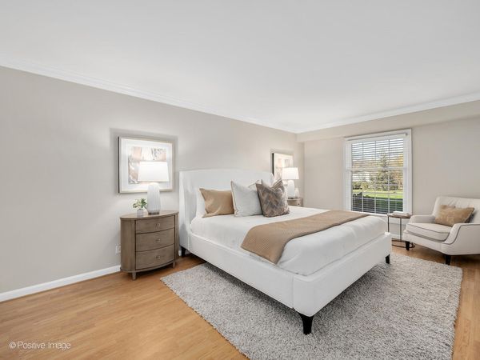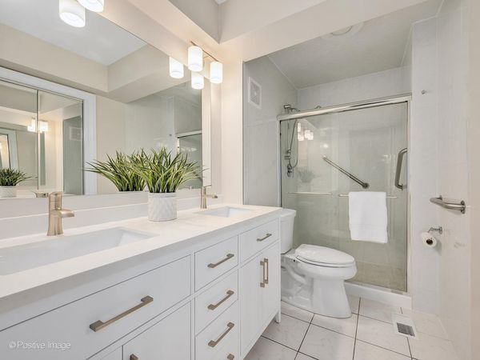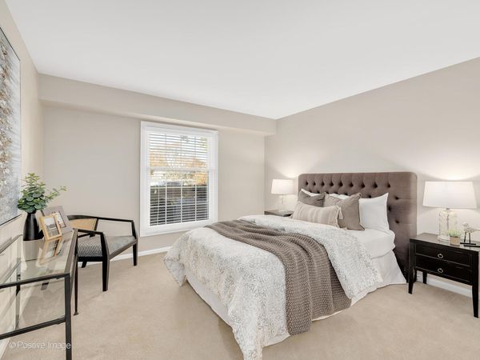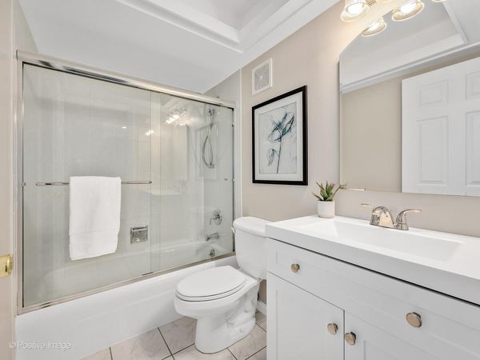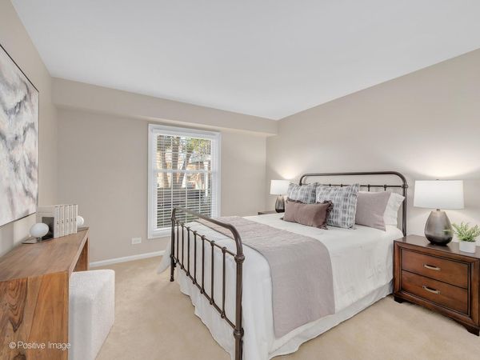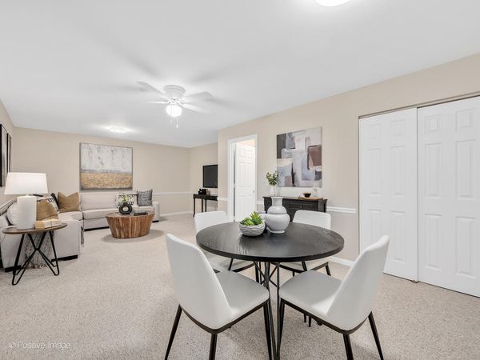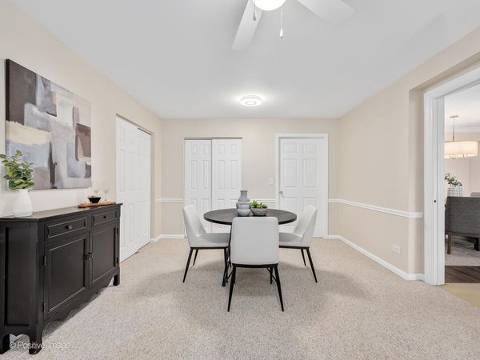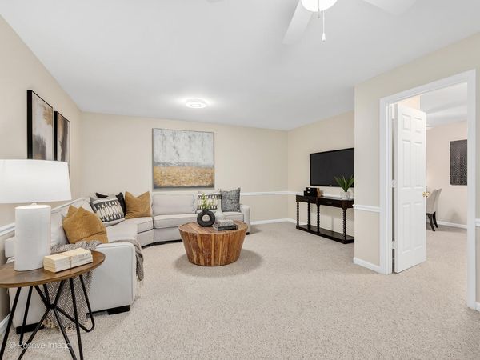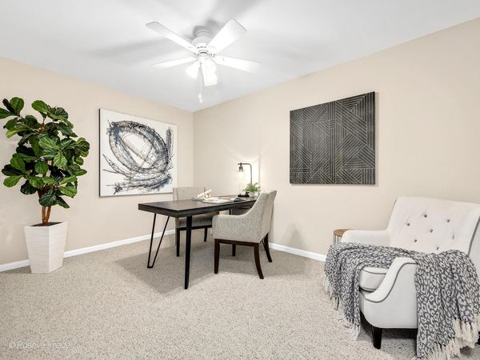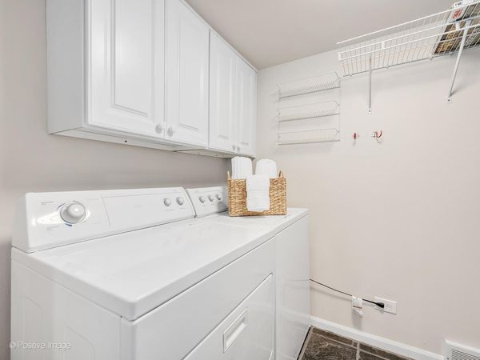124 Carriage Way Drive Unit B111
Burr Ridge, IL
60527
About this home
Rarely available Carriage Way condo that truly stands out from the rest! One of the largest units with over 2100 sq feet of finished living space, this recently updated, spectacular residence offers 3 generous bedrooms, 2 full bathrooms, an additional massive flex space with two bonus rooms (2nd family room, office, 4th bedroom, game room, in-law arrangement), in-unit laundry room, heated garage with 2 deeded parking spaces and elevator, separate storage, and much more. Gorgeous, updated eat-in kitchen featuring top-of-the-line Franke stainless steel sink and Grohe faucet, bright white cabinetry, granite countertops and brand new appliances. The generous primary suite offers a beautifully renovated, en-suite spa-like bathroom with custom cabinets, double vanity, white quartz countertop, high end fixtures, separate shower and a large walk-in closet. Two additional bedrooms with substantial closets share a newly-updated full bathroom. Cheery, well-appointed dining room leads into light-filled living room featuring beautiful crown molding, wood burning fireplace, sliding glass door to outdoor entertaining space and plenty of room to gather with family and friends. An additional 400+ sq ft of bonus space that is rarely found in Carriage Way offers a separate entrance and endless possibilities. Steps to beautiful Lake Carriage Way Park and less than 2 miles to the innumerable shops and restaurants at Burr Ridge Village Center, expressways and more. This one is not to be missed! Additional updates include: Refrigerator/freezer (2023), dishwasher (2023), range (2023), microwave (2023), shelved pantry (2023), dining room light fixture (2023), washer/dryer (2023), renovated primary bathroom (2023), renovated full bathroom (2023), freshly painted (2023), carpets professionally cleaned (2023), lighting (2023), furnace, humidifier, A/C, Nest thermostat (Fall 2022), Trex deck (2021)
