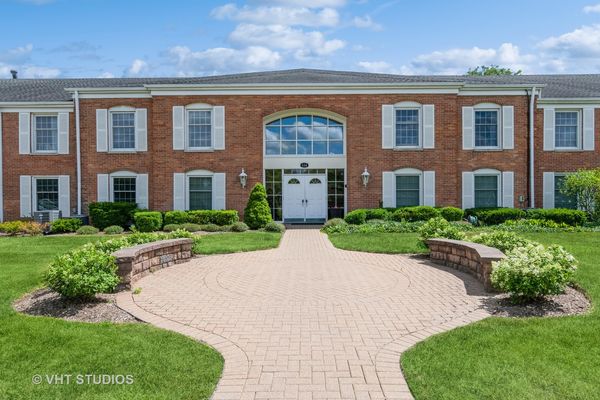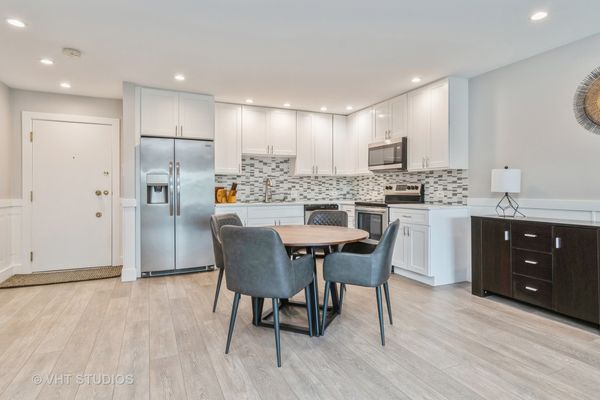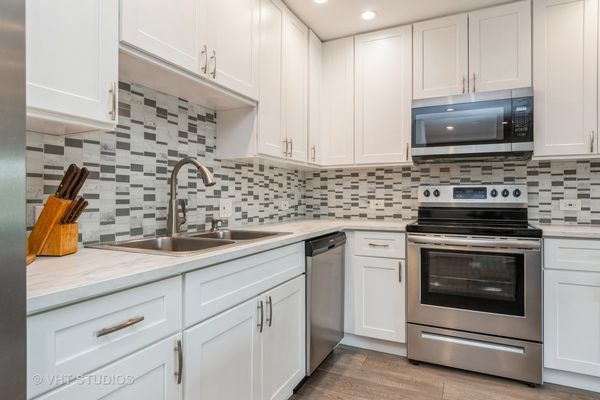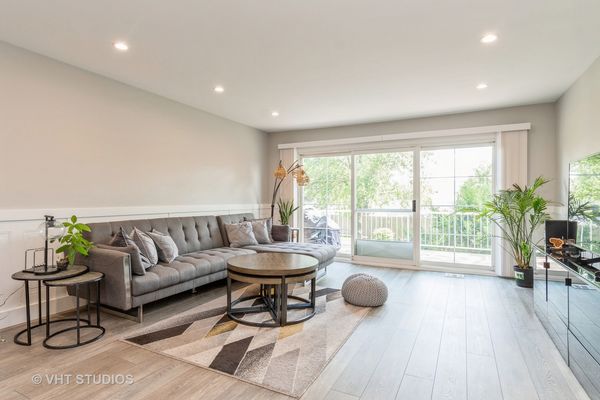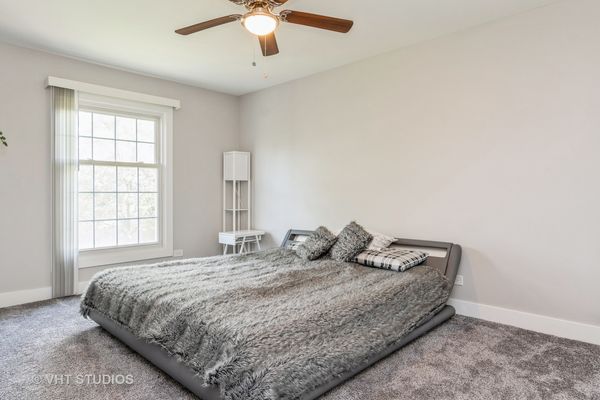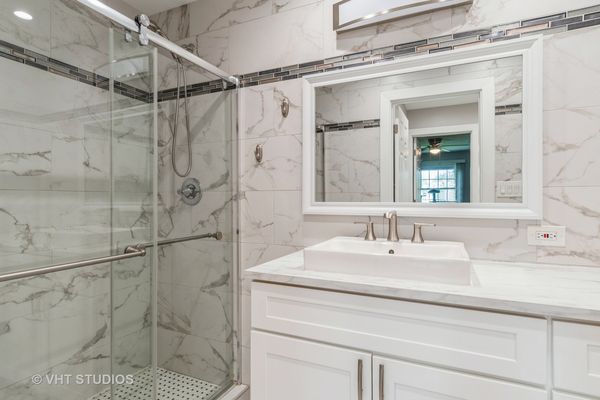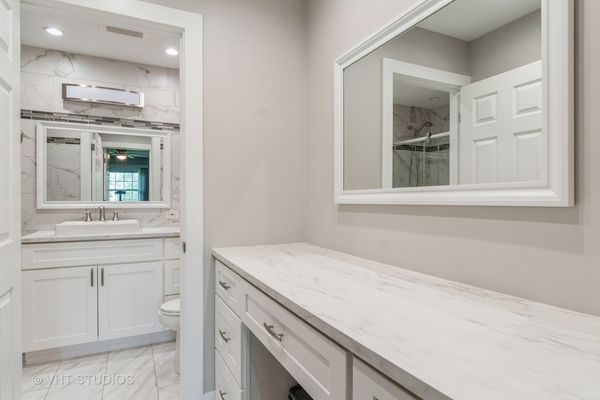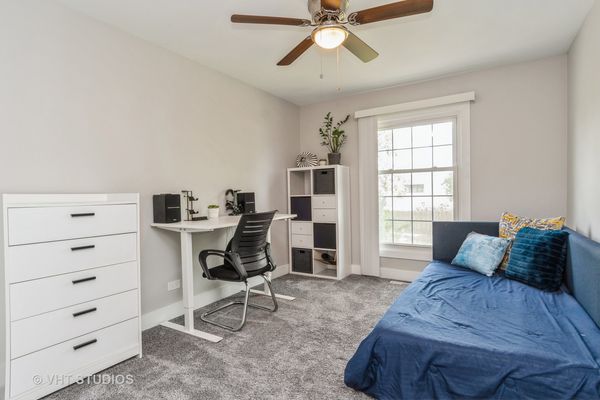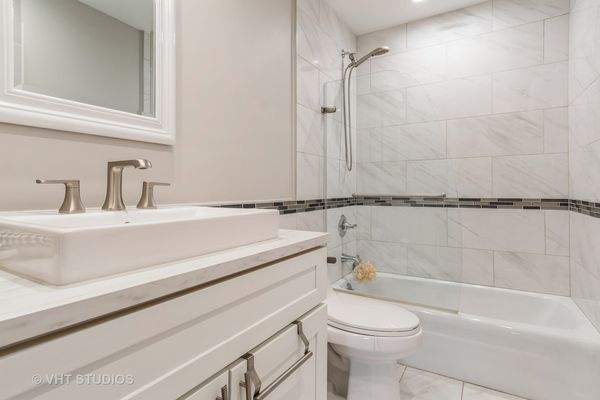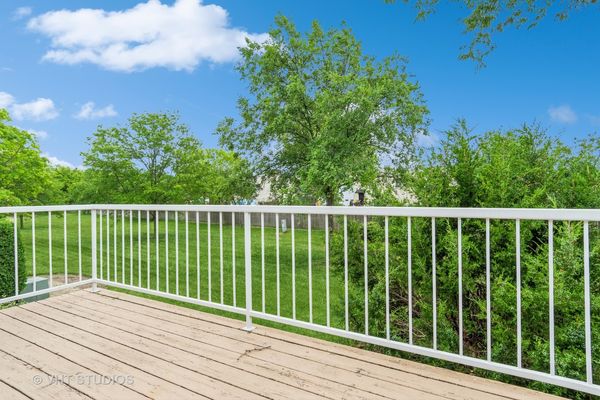124 Carriage Way Drive Unit 208B
Burr Ridge, IL
60527
About this home
This completely reimagined condo is located in the highly desirable Carriage Way community in Burr Ridge. The unit offers 2 bedrooms and 2 baths, making it perfect for comfortable living. An inviting living space with an open floor plan featuring luxury vinyl flooring throughout the living, kitchen, dining room, and hallway. Stunning luxury finishes - new doors, hardware, trim, and millwork. All-new kitchen with white shaker cabinets and backsplash. New stainless kitchen appliances include an energy-efficient range, refrigerator, dishwasher, and microwave. Tastefully done bathrooms with a timeless look of a porcelain tile, designer sinks, and plumbing fixtures. The master suite offers a generous walk-in closet with built-in organizers and a separate dressing/makeup area. One of the many highlights of this condo is the convenience of an in-unit laundry room. Generous balcony space faces views of the beautifully maintained landscape. The HOA fees include gas and water, taking care of essential utilities. This condo is being conveyed with 2 designated parking spots, 55 and 56 in the heated garage, a separate storage unit. There is a designated car washing facility for your convenience in the garage. The building offers an elevator for easy access to the first and second floors from the garage. A truly amazing location, just a few minutes away from Burr Ridge Village Center, amazing restaurants, bakery, grocery stores and convenient access to major highways, award-winning Pleasantdale and Lyons Twp High School this place is a perfect blend of location, beautifully executed finishes and great value
