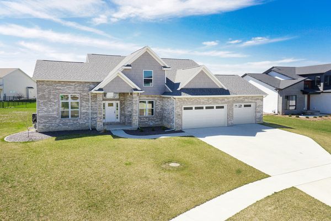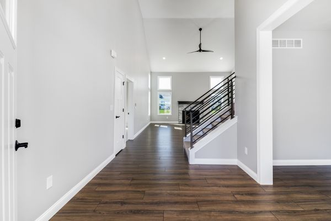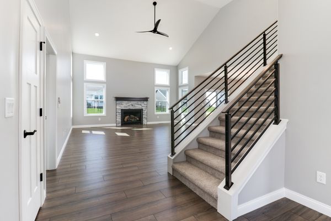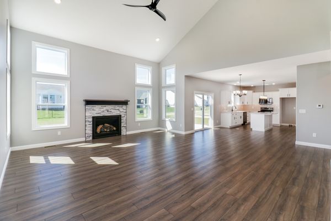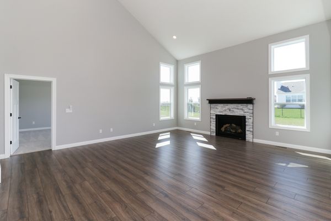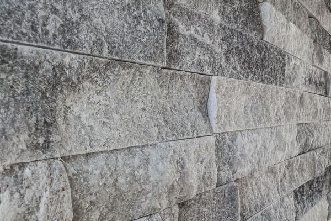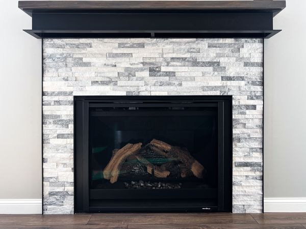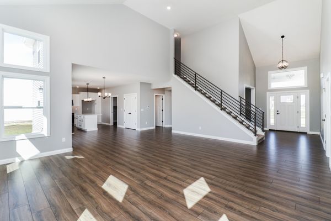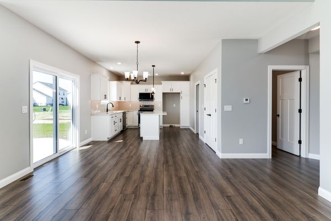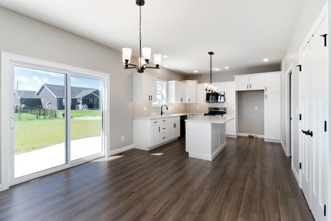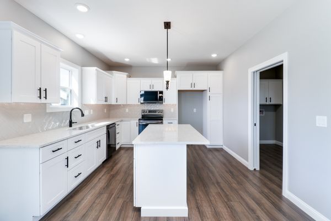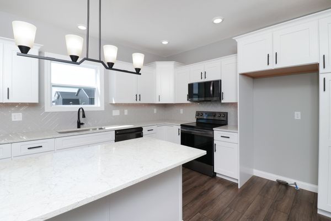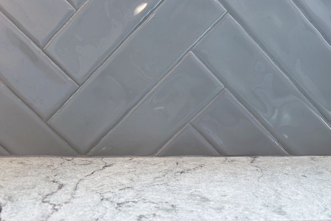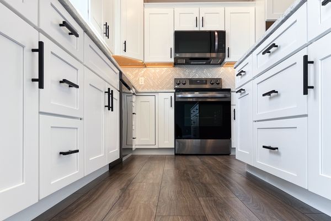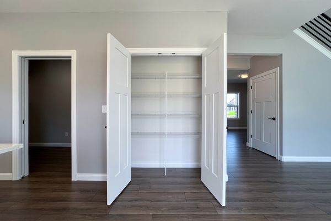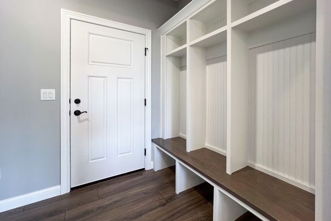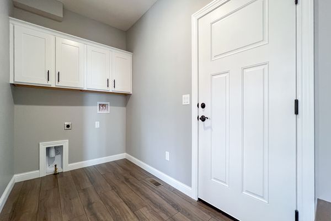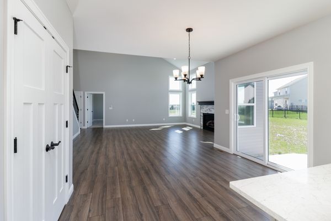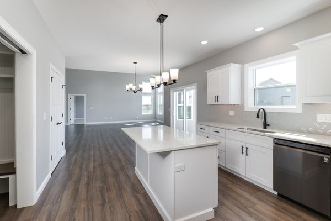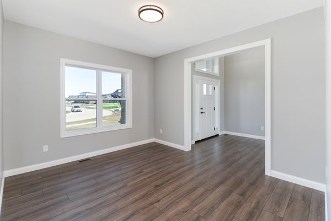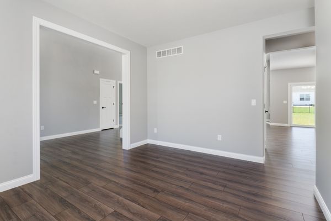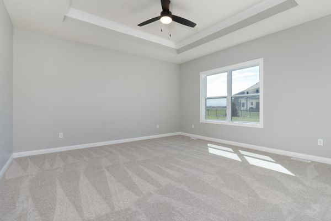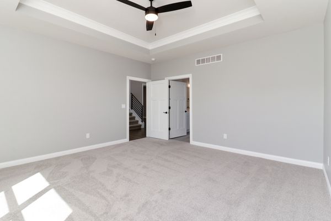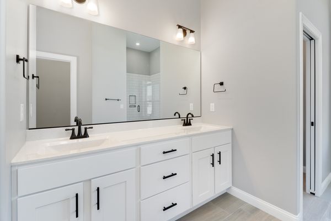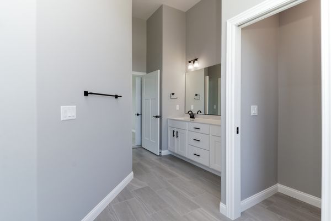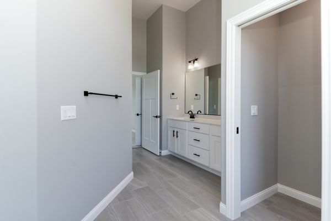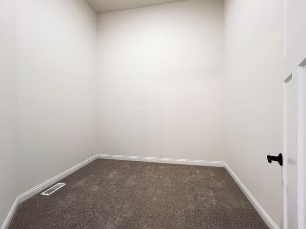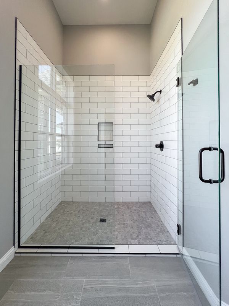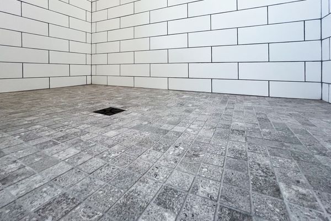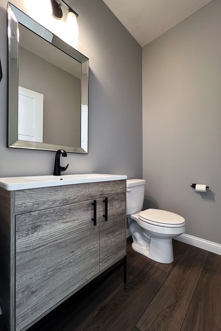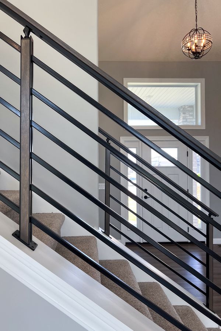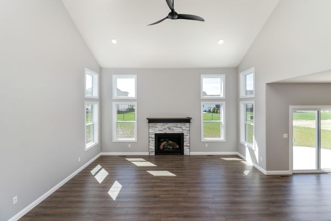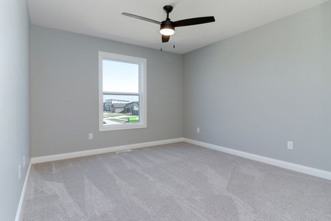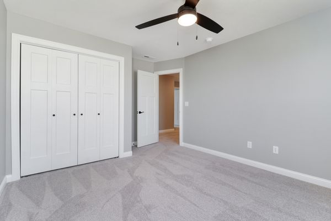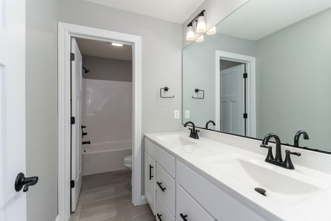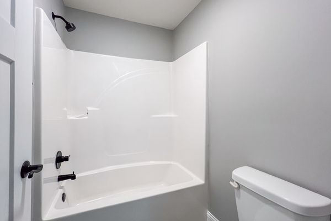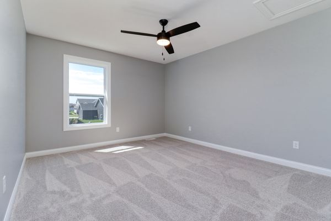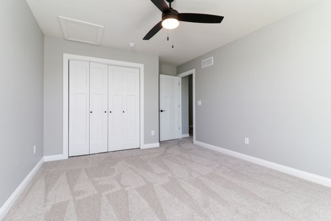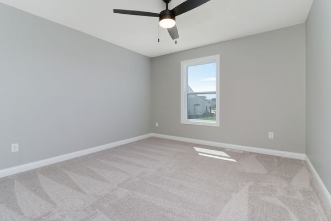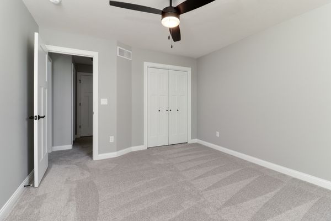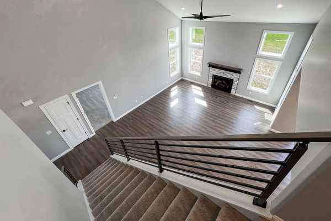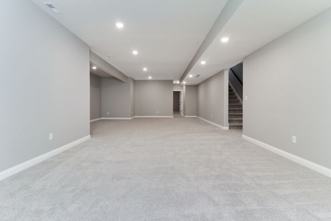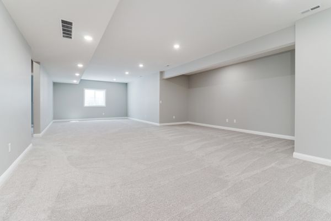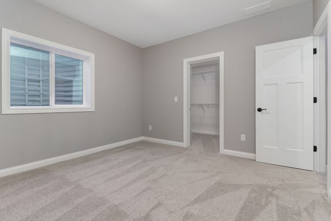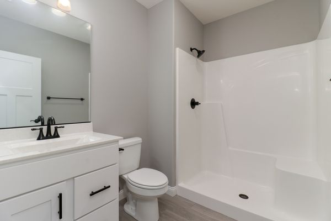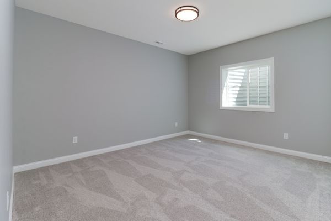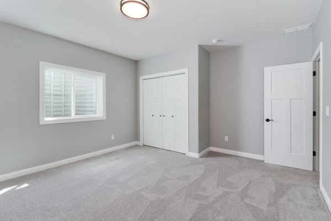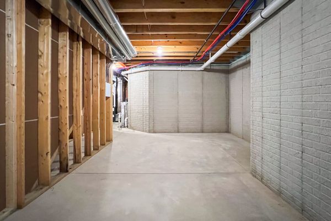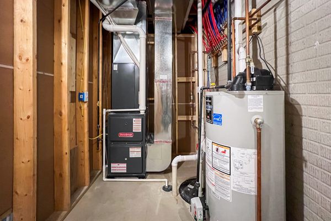1239 Silver Oak Circle
Normal, IL
61761
About this home
Step into luxury with this sprawling 6-bedroom new construction home nestled in the highly sought-after Silver Oaks neighborhood. Upon entry, you are greeted by a grand foyer adorned with intricate detailing and a designer light fixture, setting a tone of sophistication and elegance. The main floor invites you into a formal dining area, perfectly situated for hosting exquisite dinner parties and special occasions. Adjacent to the dining area is the stunning great room, featuring a slate fireplace as its centerpiece, creating a warm and inviting ambiance. The chef-inspired kitchen is a culinary masterpiece, equipped with fresh white cabinets, quartz countertops that sparkle under the recessed lighting, and top-of-the-line stainless steel LG appliances. The oversized island offers ample space for meal preparation and casual dining, while the double wide pantry ensures storage is both functional and stylish. The main floor is also home to a spacious master suite, boasting a 10' tray ceiling that adds a touch of grandeur. The spa-like private bath is a sanctuary with a custom tile shower, double vanity, and a walk-in closet awaiting your personalized touches. The plush carpeting and designer fixtures elevate the luxurious feel of the suite. Upstairs, three generously sized bedrooms with ample closet space share a tiled full bath featuring a double sink vanity, providing comfort and convenience for family members or guests. The lower level of this home offers endless possibilities, with a second family room that is perfect for entertaining or relaxation. Two additional bedrooms and another full bath make this level ideal for accommodating guests or a growing family. Outside, the deep lot provides ample space for outdoor activities and landscaping, allowing you to create your own private oasis. Whether it's a peaceful garden retreat or a space for outdoor gatherings, the options are limitless. Don't miss the chance to make this exceptional home yours and experience the epitome of Silver Oaks living, where every detail has been meticulously crafted to offer a lifestyle of luxury, comfort, and refinement.
