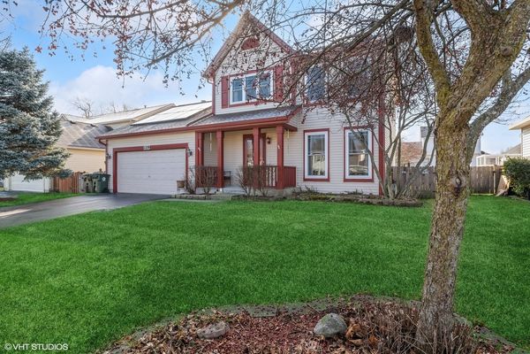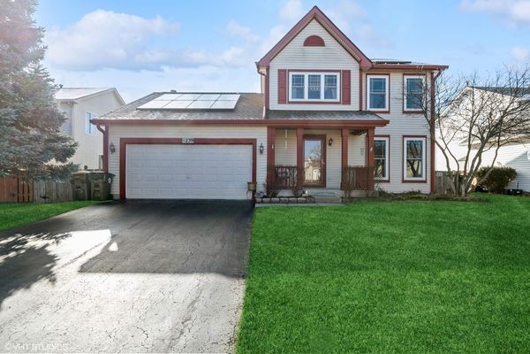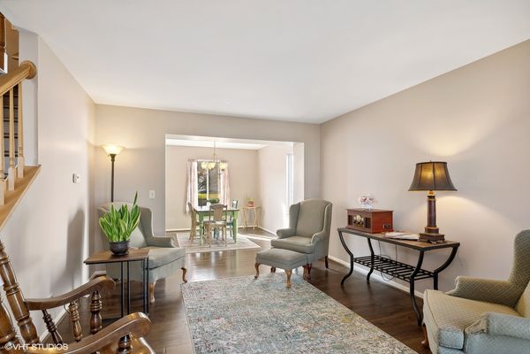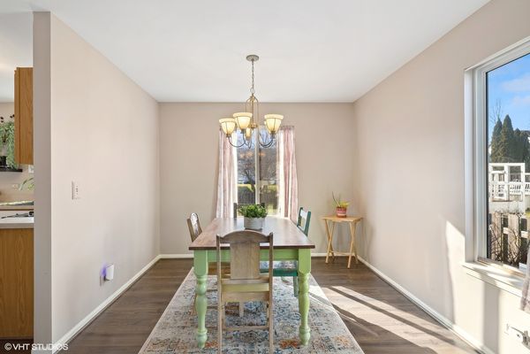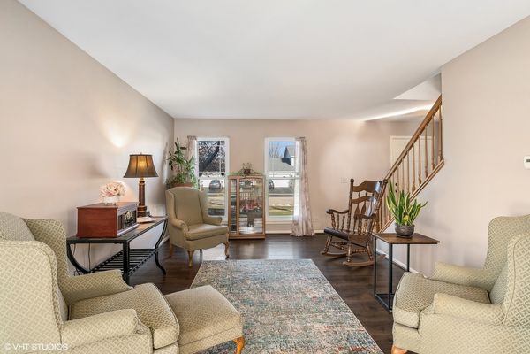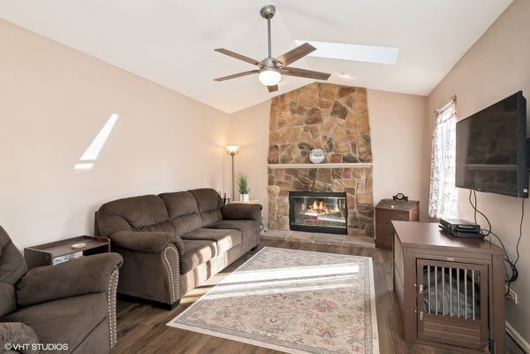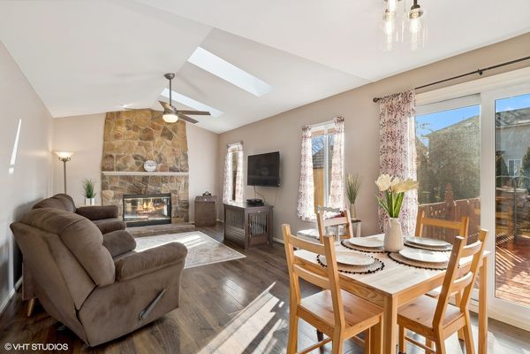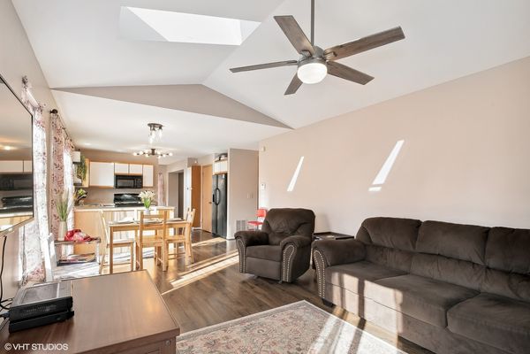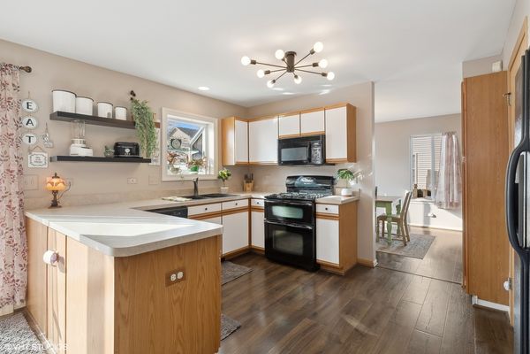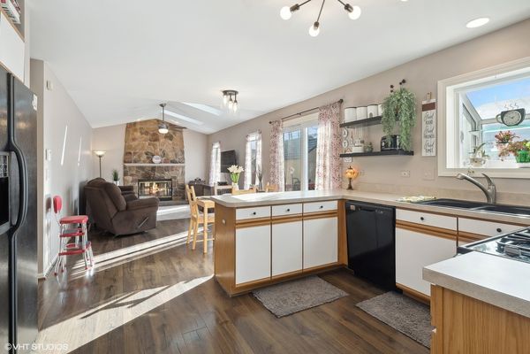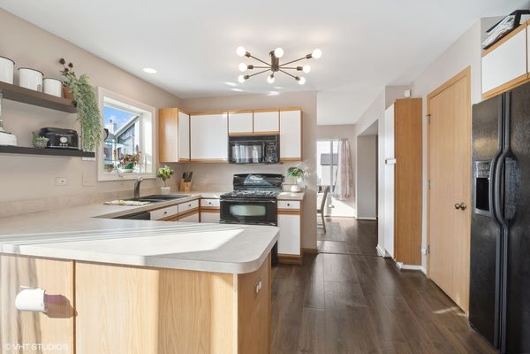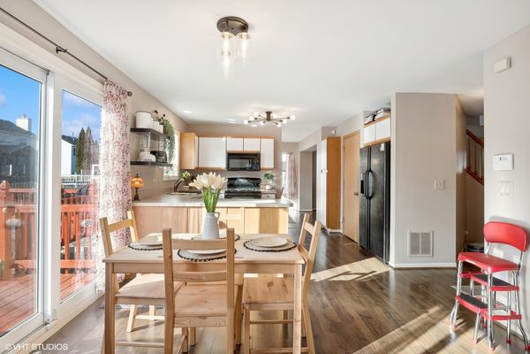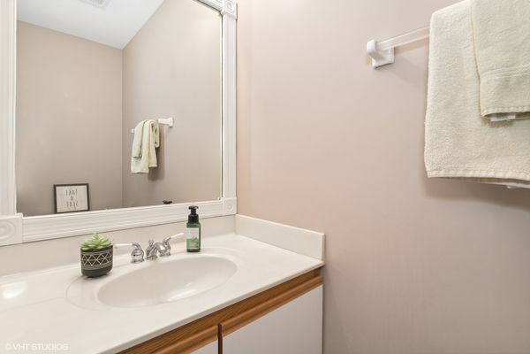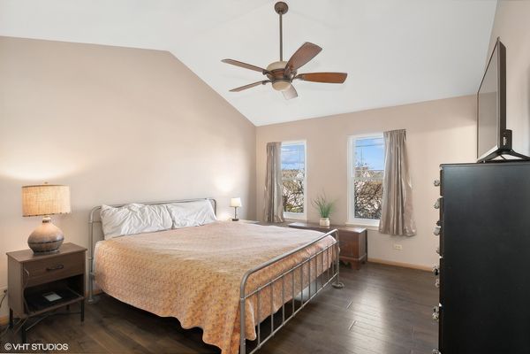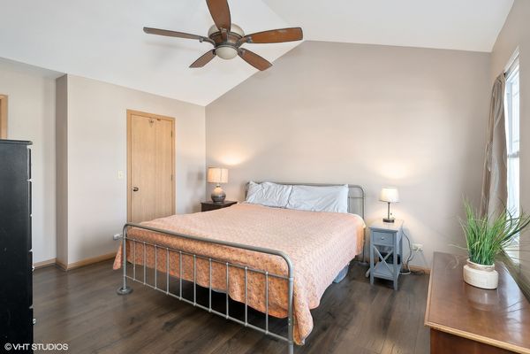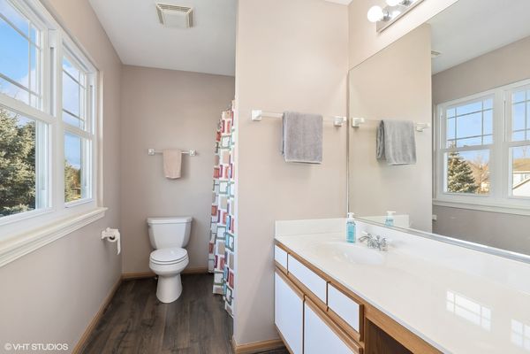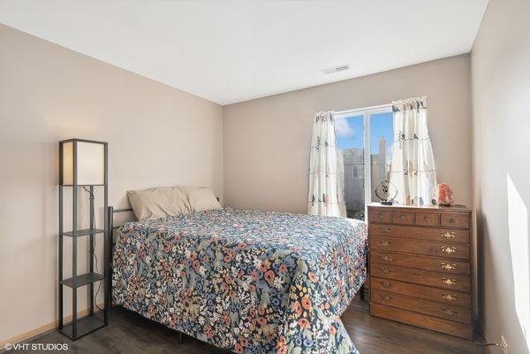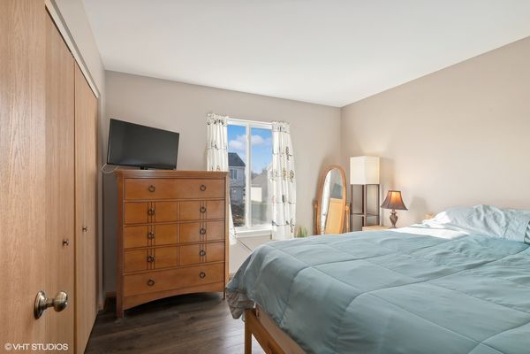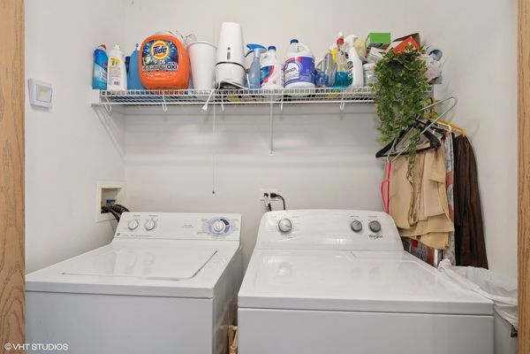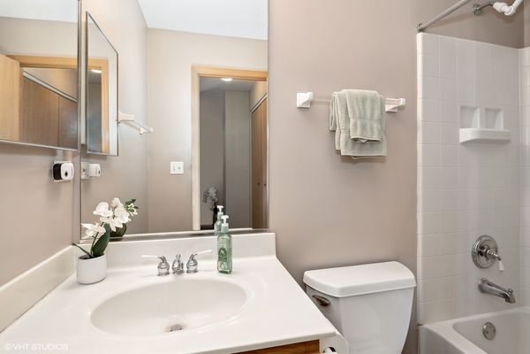1239 E Komar Lane
Round Lake Beach, IL
60073
About this home
Step into your new haven at Coventry Estates, where charm and meticulous care meet. As the original owner, this two-story gem exudes warmth. The family room and kitchen seamlessly blend in an open concept, adorned with fresh laminate flooring throughout. Sunlight dances through vaulted ceilings and skylights, illuminating the wood-burning fireplace, adorned with captivating floor-to-ceiling stone for cozy winter nights. The kitchen, a canvas awaiting personalization, boasts modernity with floating shelves and a garden window, perfect for plant enthusiasts. Abundant storage awaits in the form of ample cabinet space and a pantry. The living and dining areas harmonize, providing versatile spaces for gatherings. Ascend to three generously sized bedrooms, where the master retreat flaunts vaulted ceilings, a walk-in closet, and a spa-like en-suite bathroom. Convenience meets luxury with second-floor laundry. The partial basement invites your personal touch, offering both storage and potential. The two-car garage, complete with attic storage, ensures practicality. A one-year home warranty from American Home Shield provides peace of mind, covering kitchen appliances, washer, dryer, furnace, A/C, and great for first-time homeowners. Solar panels, an eco-friendly addition, accompany the property, promising lower energy bills. There is still a lease for these. Step outside to a fully fenced backyard with a deck, perfect for entertaining. This residence comes complete with a shed, firewood, and a gas grill. Embrace life in this splendid abode, just moments away from forest preserves, parks, shopping, and transportation. Your dream home awaits - welcome to Coventry Estates. Sought after Grayslake school district.
