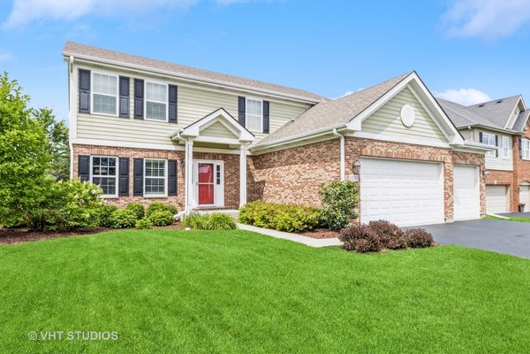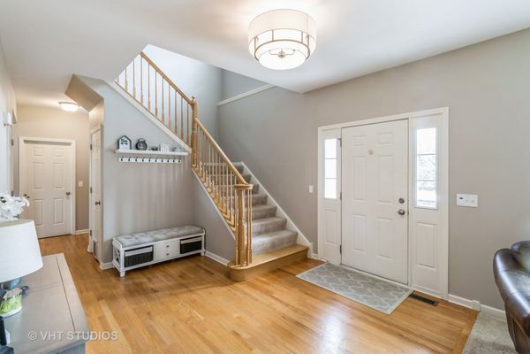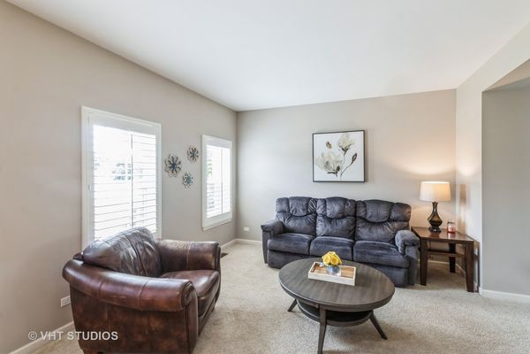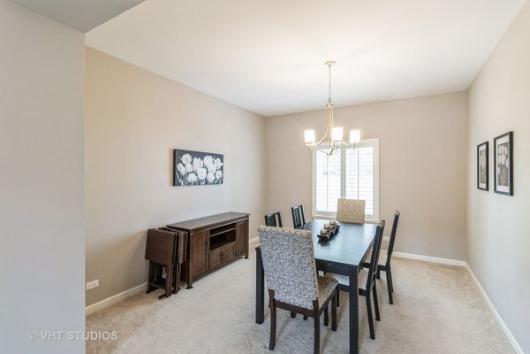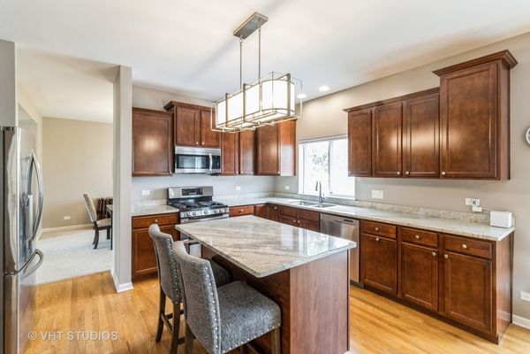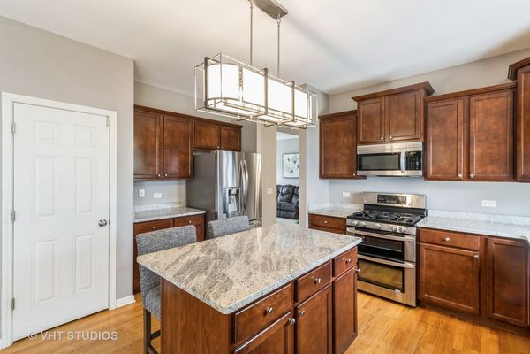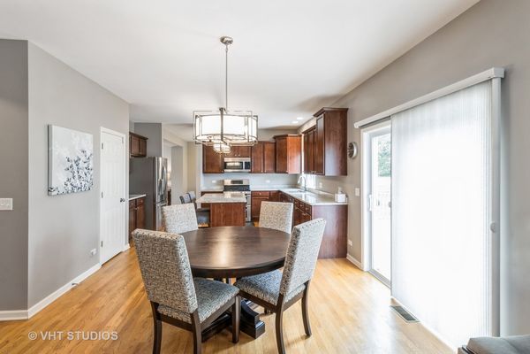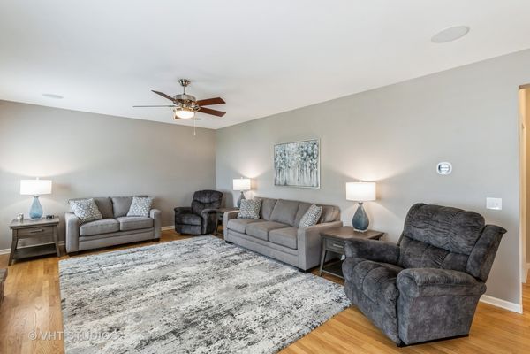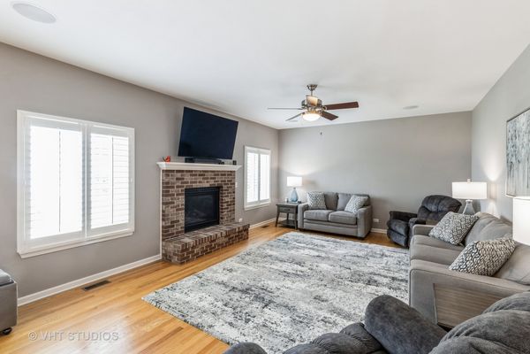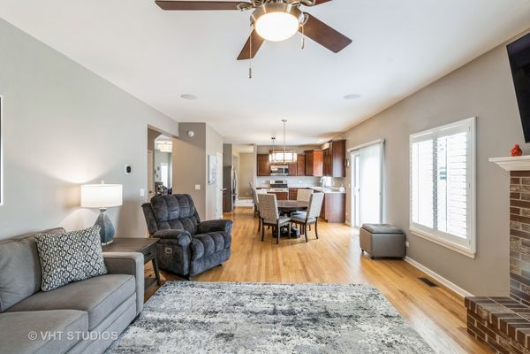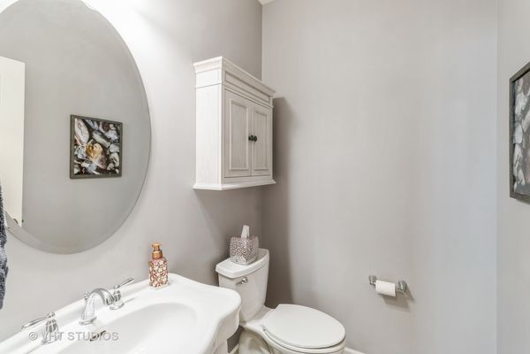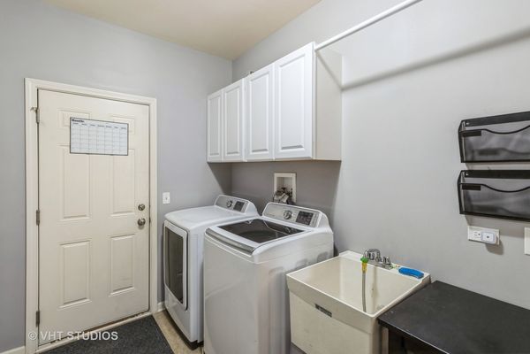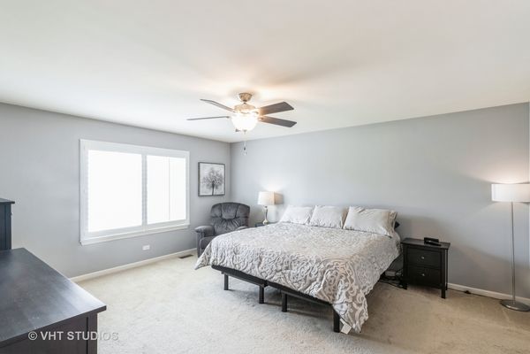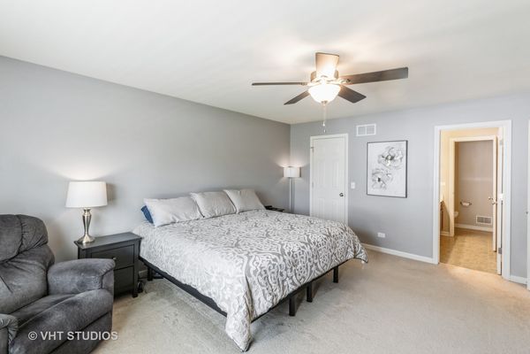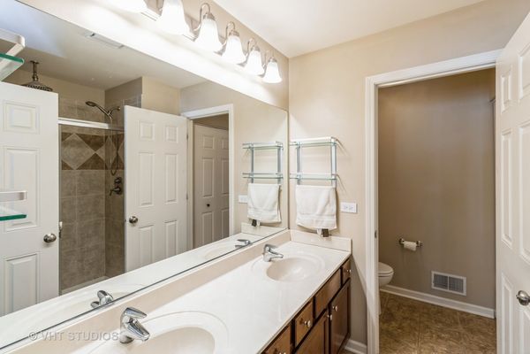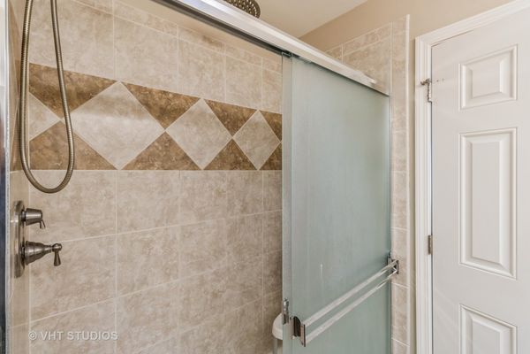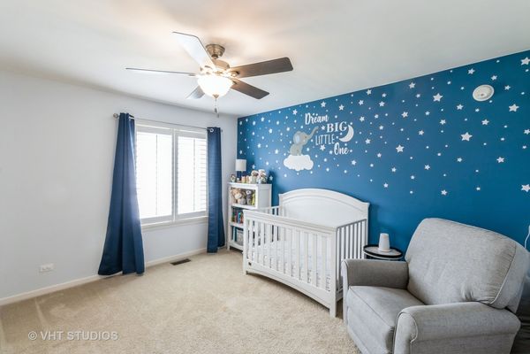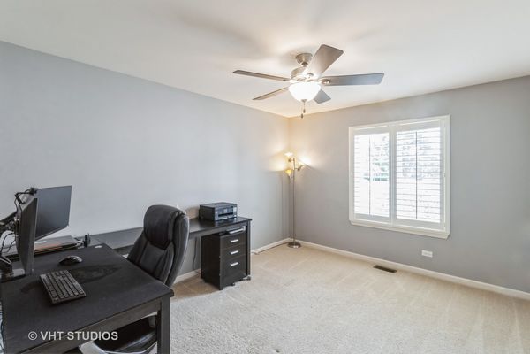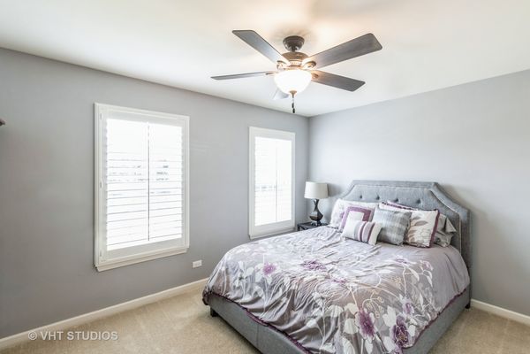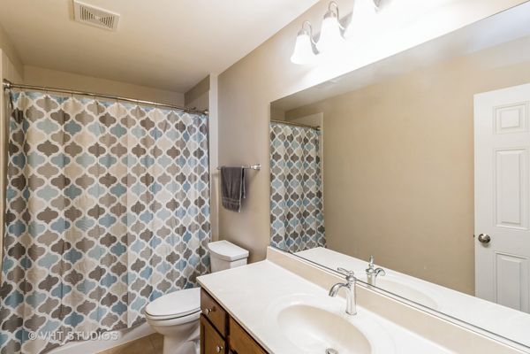1238 W Talon Court
Palatine, IL
60067
About this home
This home may be just what you have been waiting for! This gorgeous maintenance-free brick and Hardie plank-sided home with a 10.5 foot tall three-car garage that can accommodate larger vehicles sits on a prime quiet cul-de-sac lot in a close to everything location. From the moment you enter, you will see the contemporary features of this 11 year old home. Sought-after open floor plan with 9 foot ceilings and a ton of natural light. Beautiful true hardwood flooring extends from the huge foyer to the kitchen, eating area, and family room. Stunning kitchen boasts 42 inch staggered height cabinets with crown molding, solid surface countertops, stainless steel appliances, an island, a pantry, and an eating area that opens to a 15 x 27 foot deck that is perfect for all of your entertaining needs. Kitchen flows to a huge family room highlighted by a gas log fireplace with a full brick surround. Formal living and dining rooms, too. First floor laundry opens to an expansive garage with an extra deep third bay, perfect for a workshop or storage for bikes and toys. Powder room rounds out the first floor. Upstairs you will find a gorgeous master suite with walk-in closet and private bath featuring a second linen closet, double vanity, and oversized multi-head shower. Three other spacious bedrooms, two with walk-in closets, and another full bath round out the second floor. The basement is partially finished and features new carpeting and a half bath plus tons of storage and the potential for adding more living space. But wait, there's more! The interior has been completely repainted and new light fixtures have been installed, including lighted ceiling fans. White trim and doors. Charming plantation shutters to all windows. New storm door. Video doorbell and smart thermostat. Updated shelving in the kitchen pantry, hall closet, and one bedroom. Sump pump battery backup. Radon mitigation system. Fantastic location! Only a block from Hummingbird Park with its playground, sports fields, and walking trails. Plus, this home is close to two golf courses and Deer Grove Forest Preserve, as well as extensive shopping and entertainment venues and has easy access to transportation options. Move right in, as there is nothing more to do. Sellers can close quickly.
