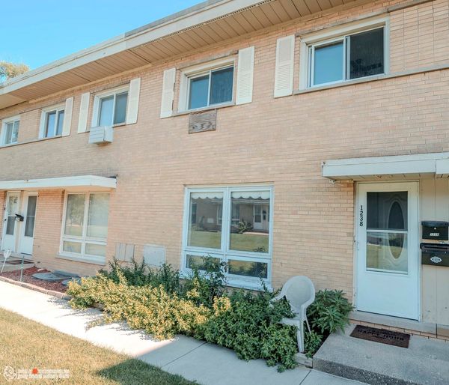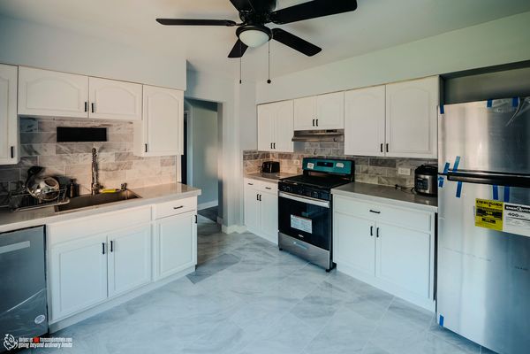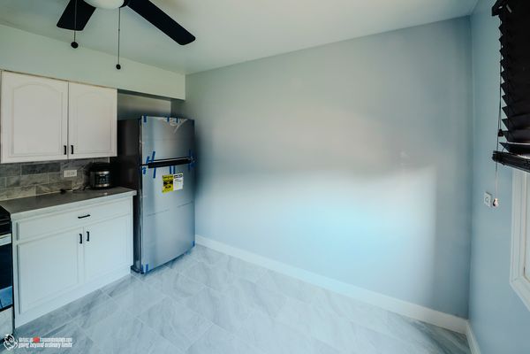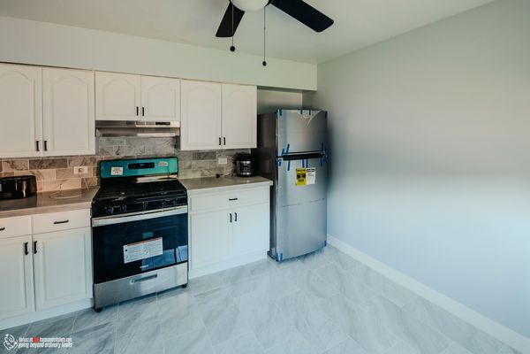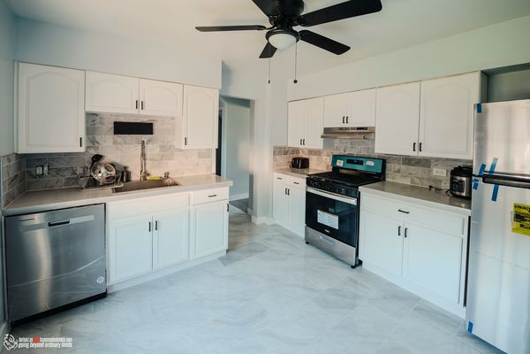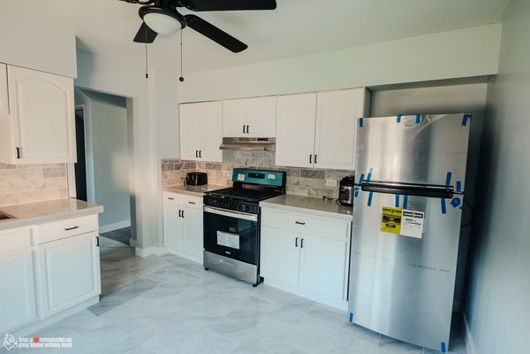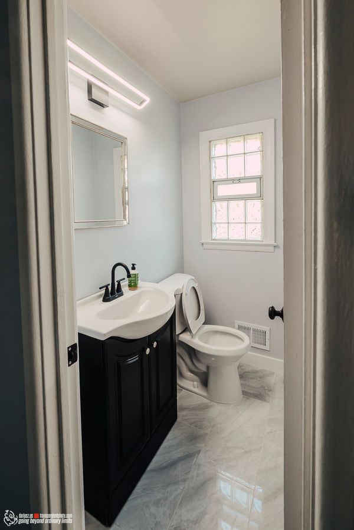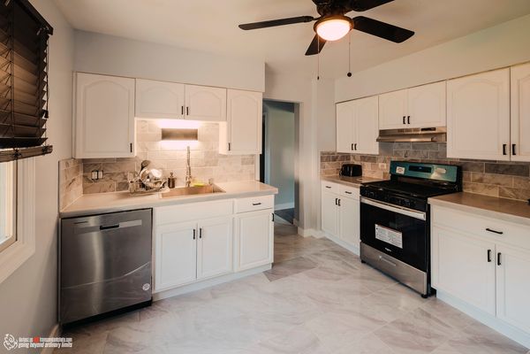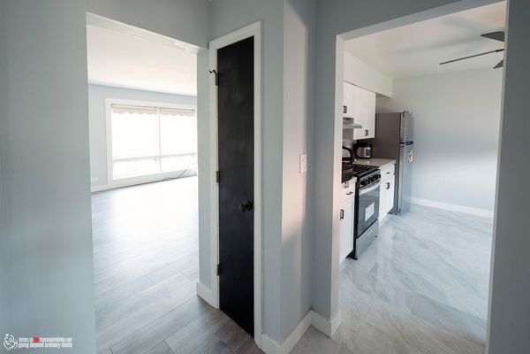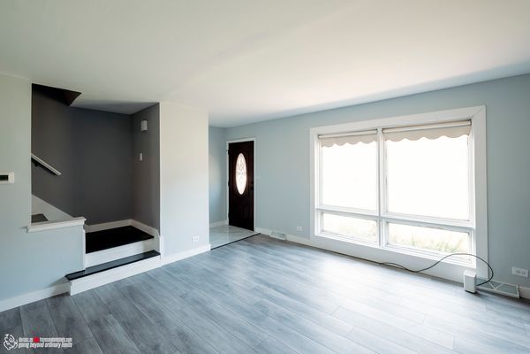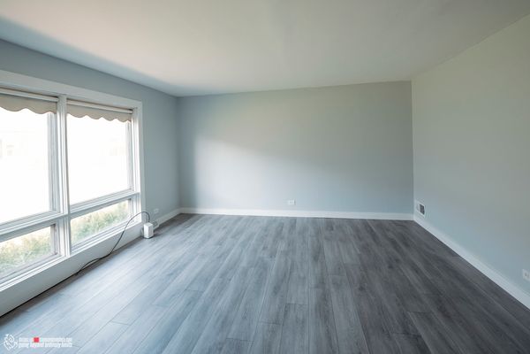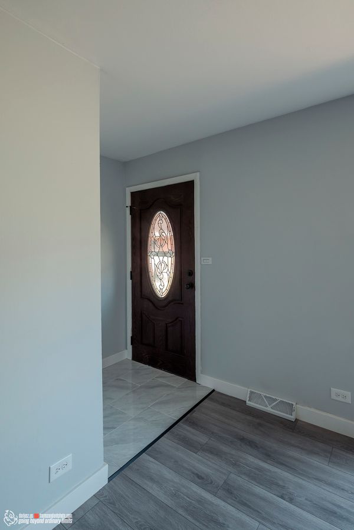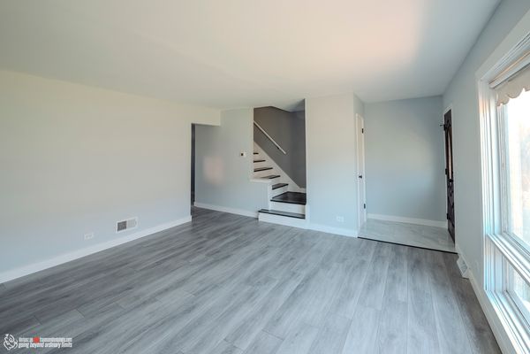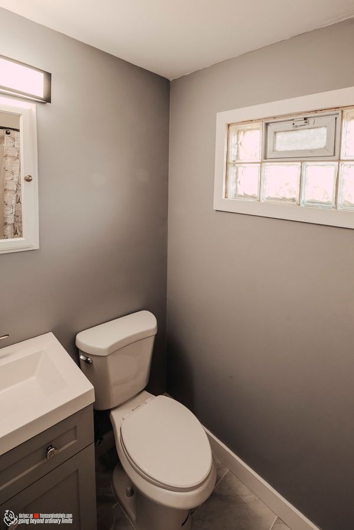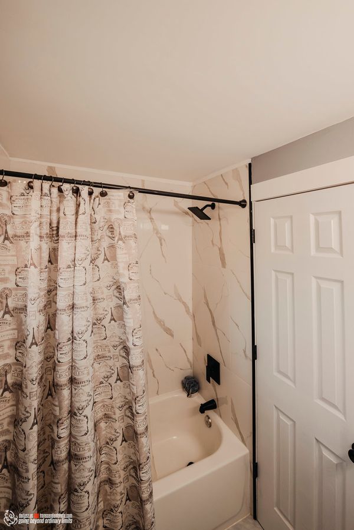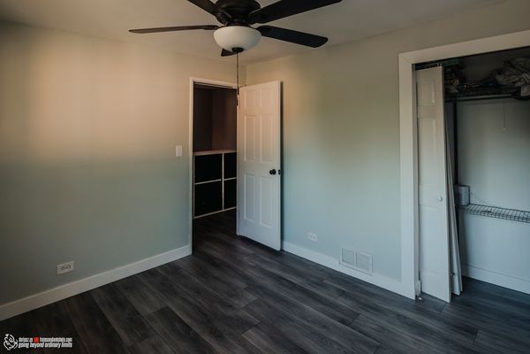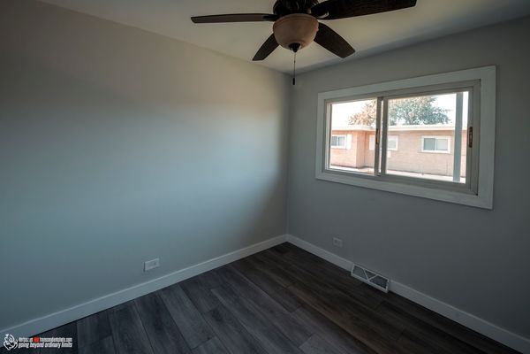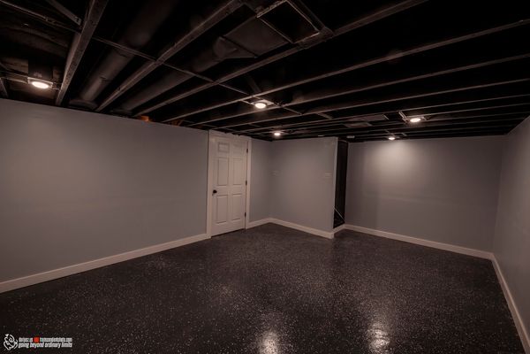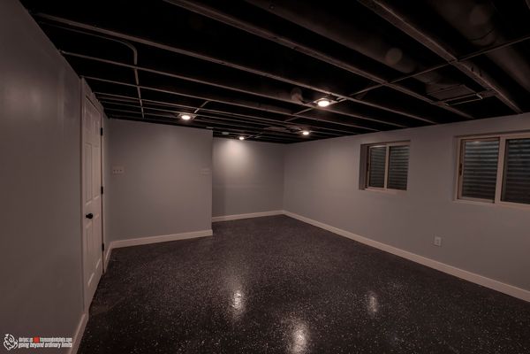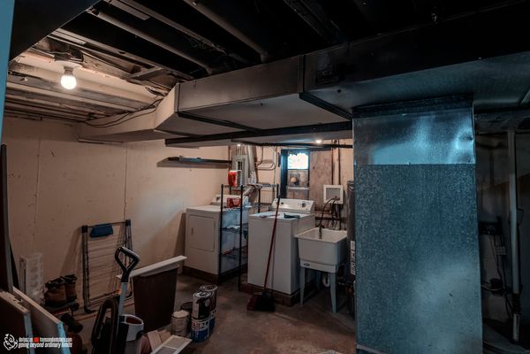1238 N Wheeling Road
Mount Prospect, IL
60056
About this home
Charming and Fully Updated Home in Mt Prospect Welcome to 1238 N Wheeling Rd, a beautifully renovated gem nestled in the heart of Mt Prospect. This delightful 3-bedroom, 1.5-bathroom home has undergone a recent transformation, boasting a brand-new kitchen, updated bathrooms, and fresh flooring and paint throughout. Upon entering, you're greeted by a bright and inviting living space, perfect for both relaxation and entertaining. The modern kitchen features sleek countertops, new appliances, and ample storage, making meal preparation a joy. Upstairs, three cozy bedrooms offer comfortable retreats for the whole family. The updated full bathroom ensures convenience and style, while a convenient half bath on the main floor adds to the home's functionality. A partially finished basement provides additional flexible space, ideal for a home office, gym, or play area, tailored to suit your needs. The basement also houses the updated mechanicals, including a recently replaced AC unit and a water heater with plenty of service life remaining, ensuring comfort and efficiency year-round. Outside, the property is complemented by a Small back yard. Located in a desirable Mt Prospect neighborhood, this home is close to Randhurst Mall, and Euclid School offering both convenience and community. Don't miss the opportunity to make this meticulously updated residence your new home!
