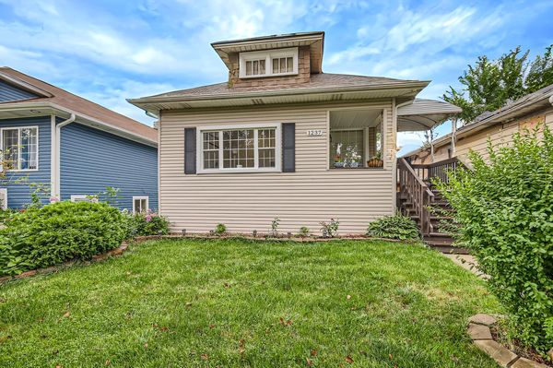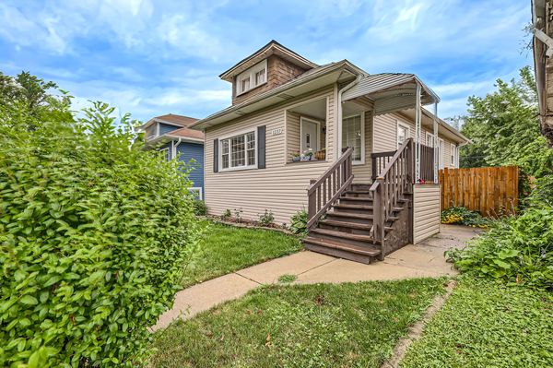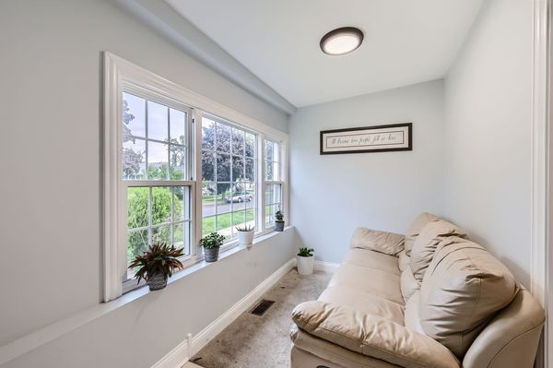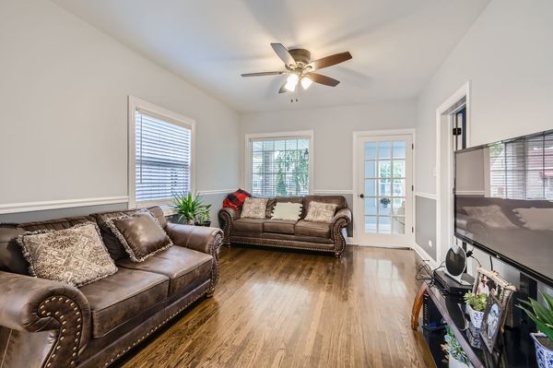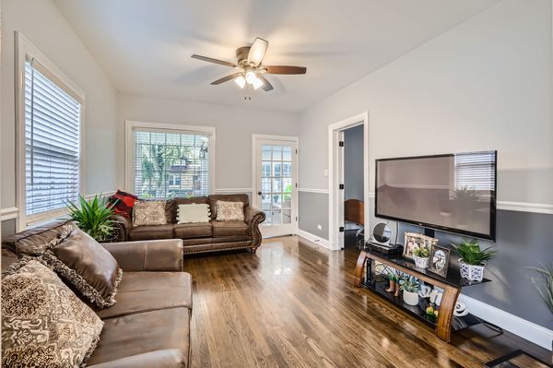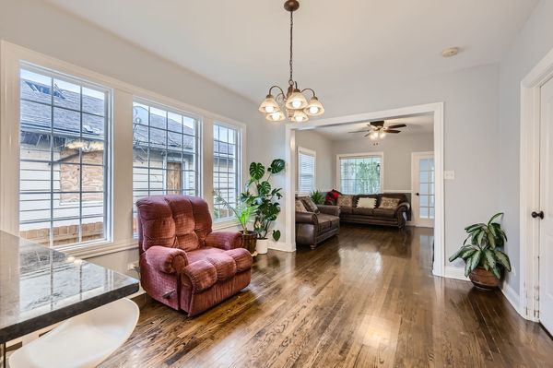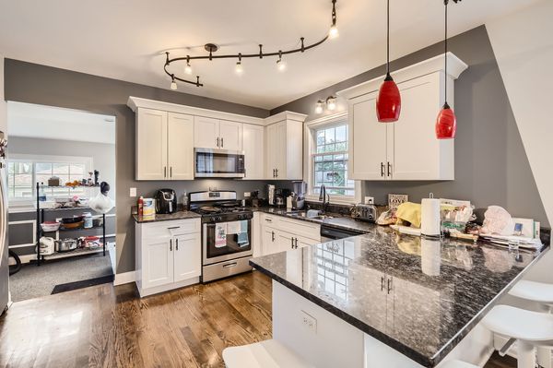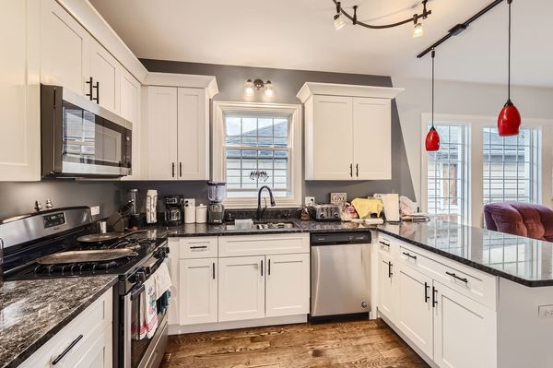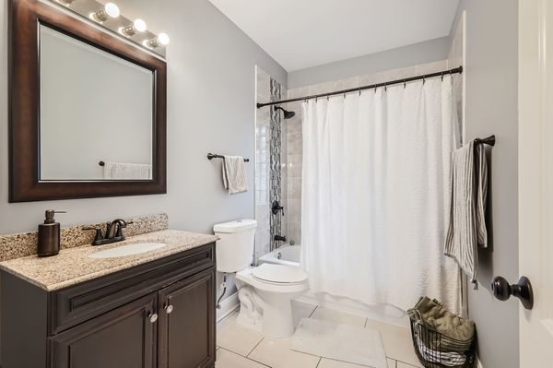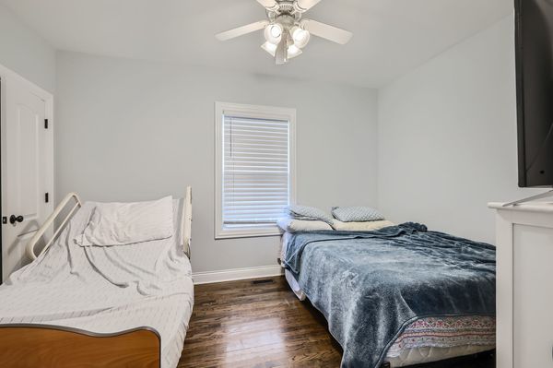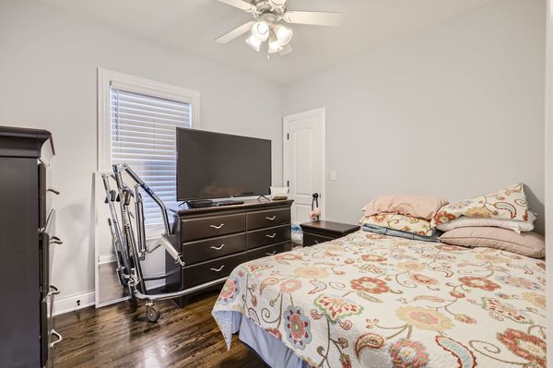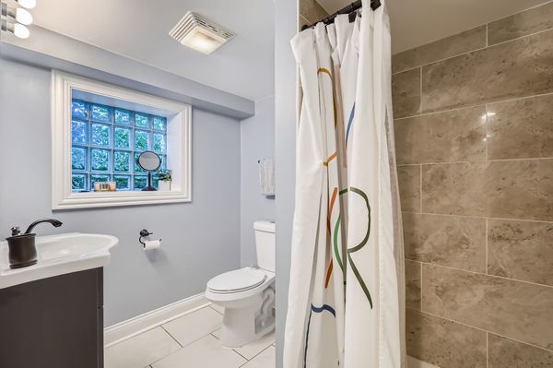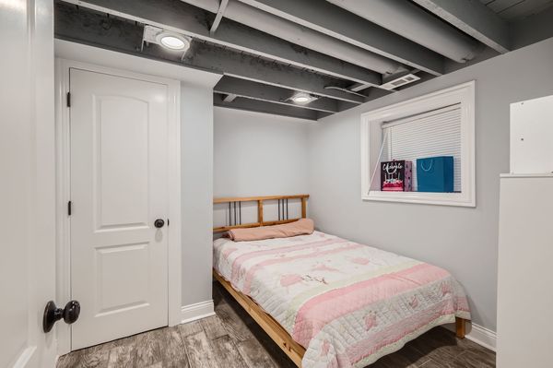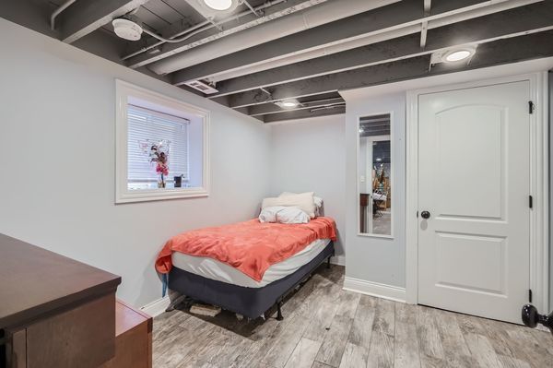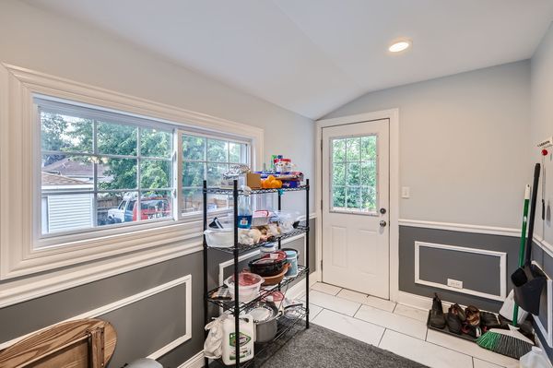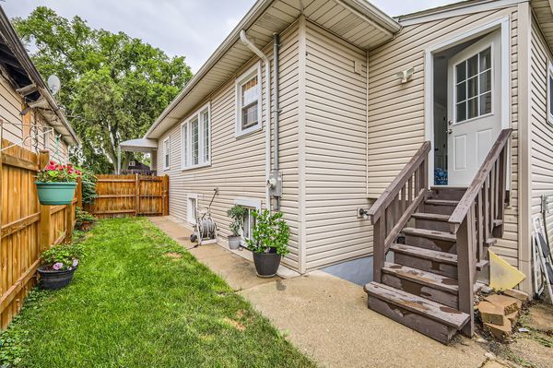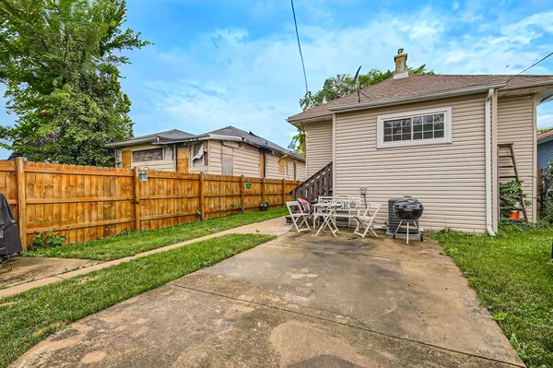1237 S 19th Avenue
Maywood, IL
60153
About this home
WELCOME INSIDE TO THIS STUNNING HOME! Completely rehabbed to modern standards in 2020 and well maintained since then! The moment you walk in you'll be greeted by the fully, enclosed porch that leads to 9 foot ceilings throughout the open concept layout PERFECT FOR ENTERTAINING! This spacious home features 4 bedrooms total and 2 full bathrooms (one on each level for your convenience). The master bedroom has a walk in closet and the 2nd bedroom on the main floor features NOT ONE BUT TWO CLOSETS! Make your way down to the fully, finished basement through the sunroom in the back of the home to be greeted by a great laundry space, a second family room and 2 additional bedrooms with their own closets! TIRED OF LOOKING AT HOMES WITH OUTDATED MECHANICALS?!?! Here you won't have to worry about any of that all major items have been replaced in 2020. NEWER WINDOWS/HVAC/ELECTRIC/PLUMBING/WATER HEATER/ROOF ECT. OH! AND DID I MENTION 2 SUMP PUMPS FOR EXTRA FLOODING PROTECTION!!! Head on back to the backyard where you'll have full privacy with a 6 ft sturdy fence. Want to throw a cook out and need more space? NO PROBLEM Seller installed a party door (2022) in the 2 car garage. WHAT MORE CAN YOU ASK FOR?! CONVENIENTLY LOCATED BLOCKS AWAY FROM MAJOR EXPRESS WAYS, SCHOOLS, PARKS, 20 MINUTE WALK TO THE METRA STATION! SCHEDULE YOUR SHOWING TODAY! A LOT OF WORK AND MAINTENANCE HAS BEEN PUT INTO THIS HOME AND SELLER IS SELLING AS-IS.
