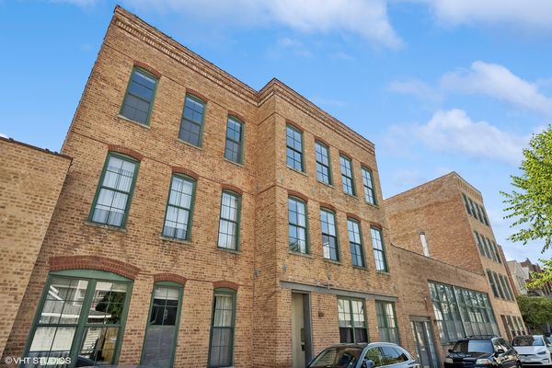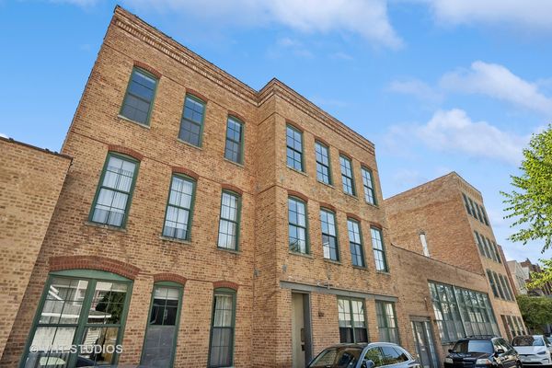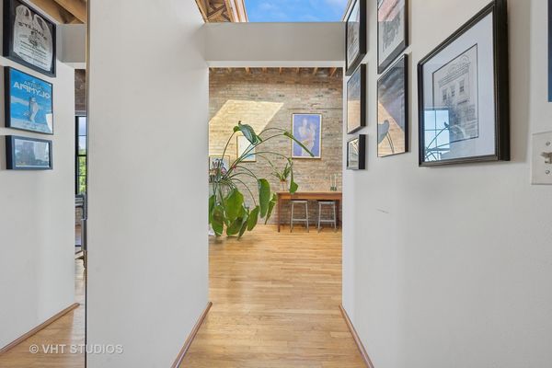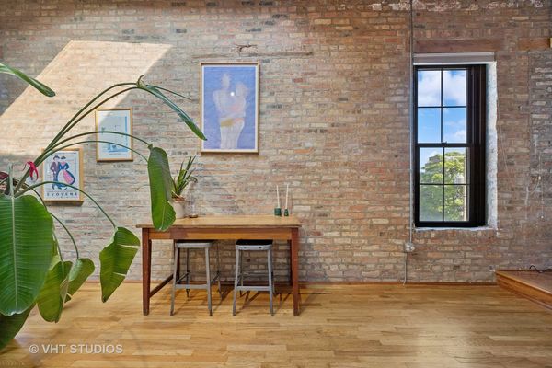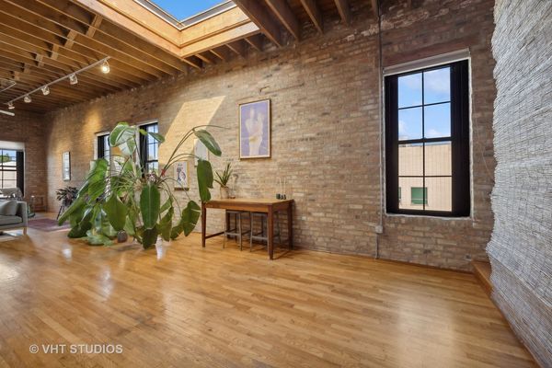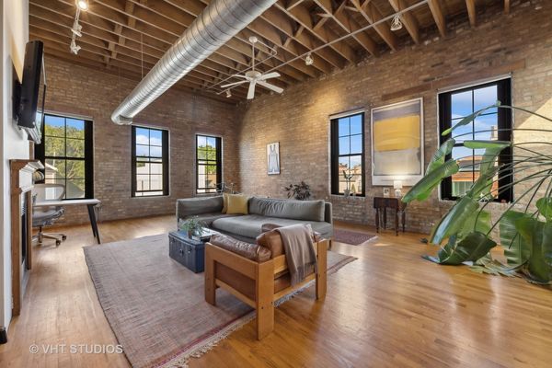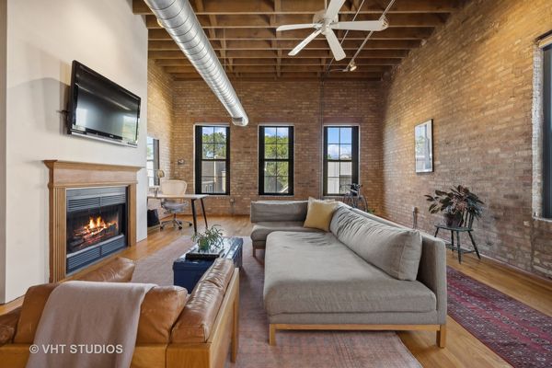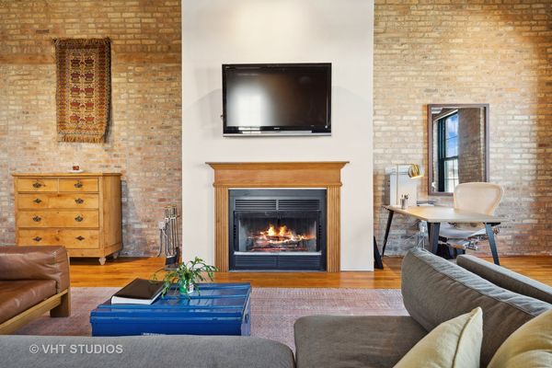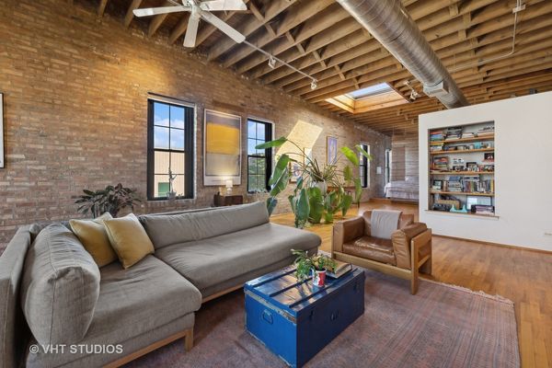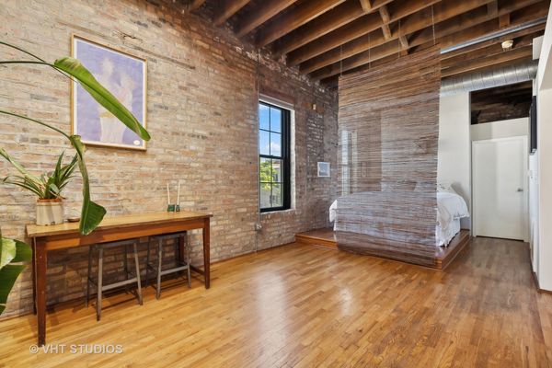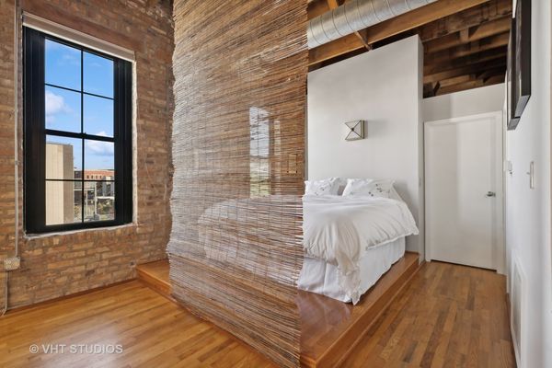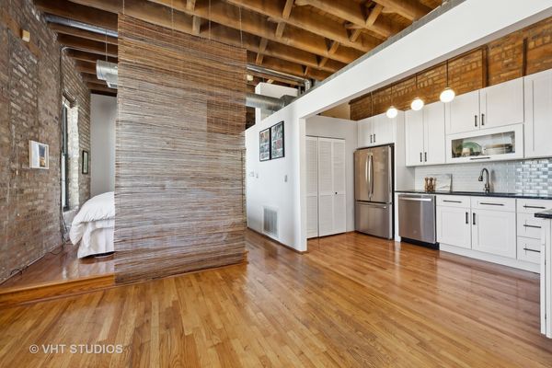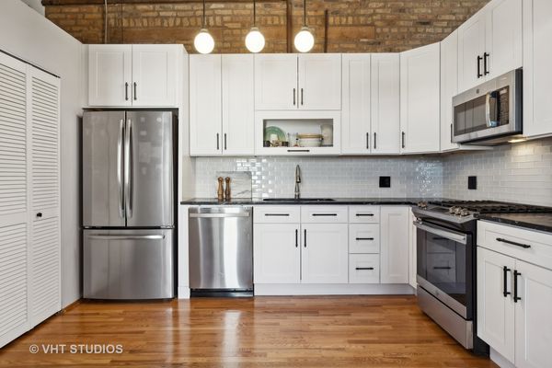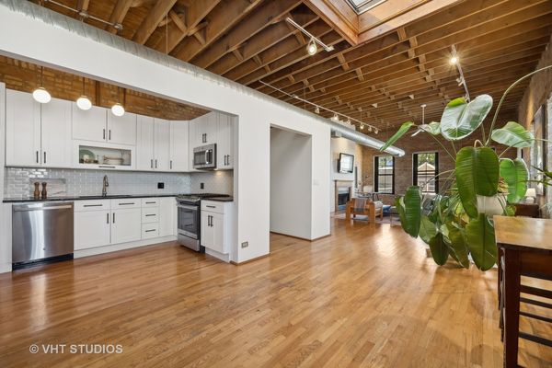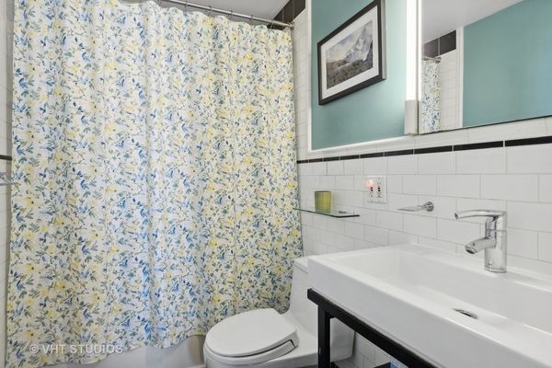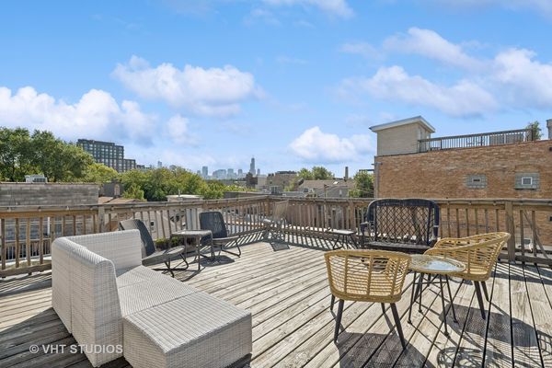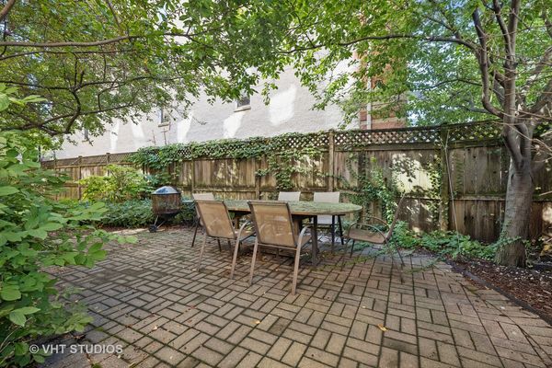1237 N HONORE Street Unit 3N
Chicago, IL
60622
About this home
Located on one of the best Wicker Park blocks, this massive top floor one-bedroom loft has been flawlessly renovated to combine the highest quality finishes with the exceptional charm that only loft can deliver. With its gallery-like detailing, exposed brick walls, timber, soaring ceiling heights, and over-sized windows, these natural, warm finishes will remain timeless and age gracefully. The must-see oversized living room space features a center piece fireplace - separate dining room space and a large bedroom "area" make this loft your perfect home. The chef's kitchen is designed to be a part of the home yet not dominate the overall aesthetic of the space. The soapstone countertops / white cabinetry and newer appliances make this a dream kitchen. No walls for the primary bedroom - open loft style, walls can easily be added Updated bathroom with stylized white and black tile. Full laundry room with side-by-side washer and dryer and room for storage. Skyline views from the roof deck & an enormous shared 25 x 95 yard! Two outdoor secure parking spots included in price. Steps from Division's boutiques, restaurants & cafes, the Blue Line & Expressway. Unmatched space, character & style. There's no other place like this.
