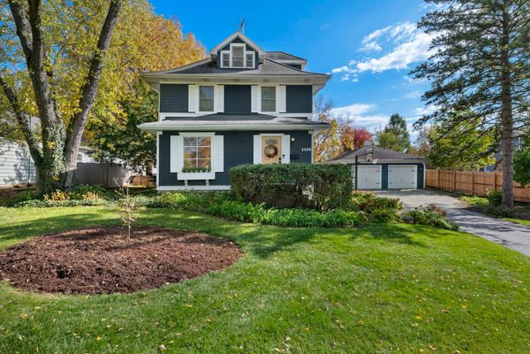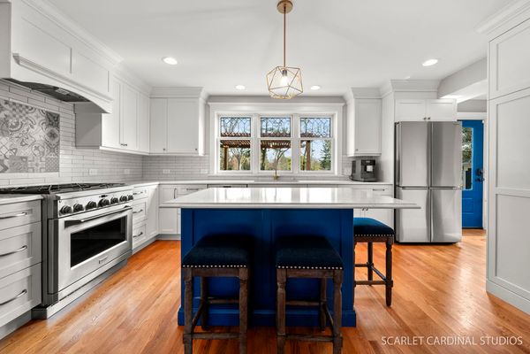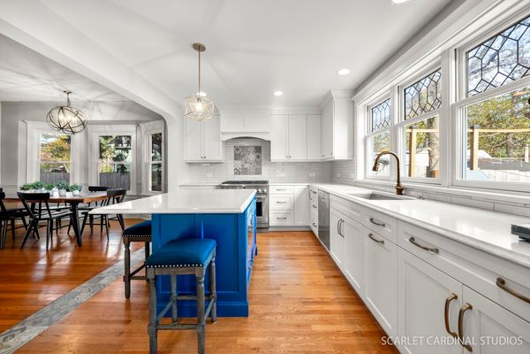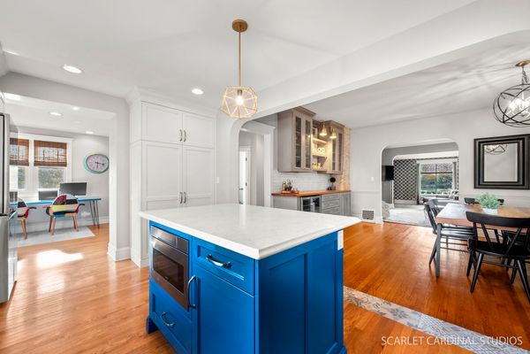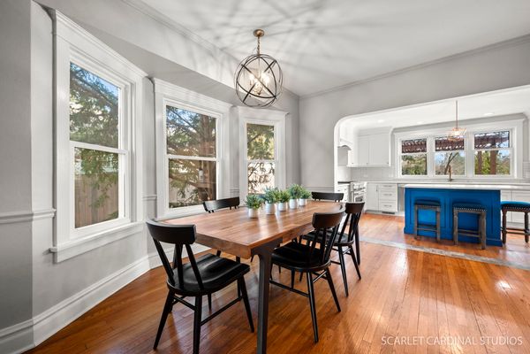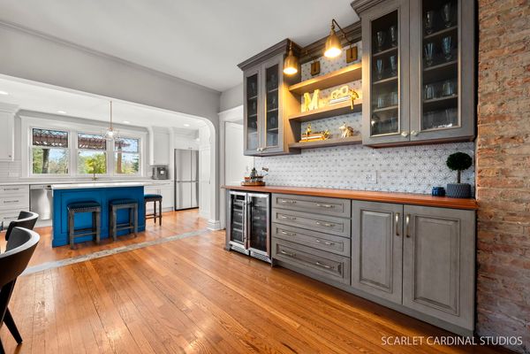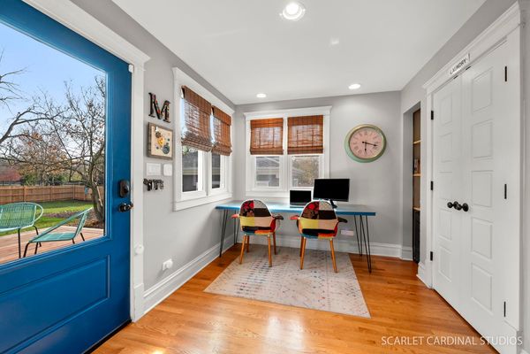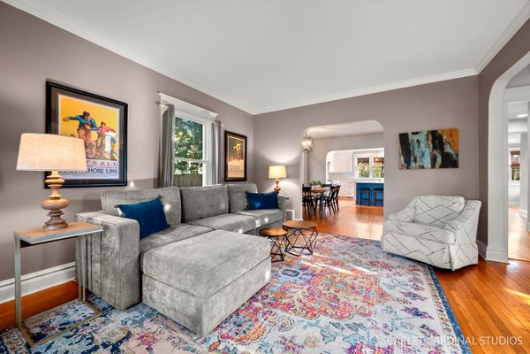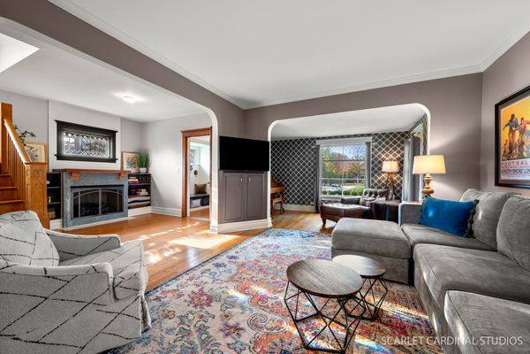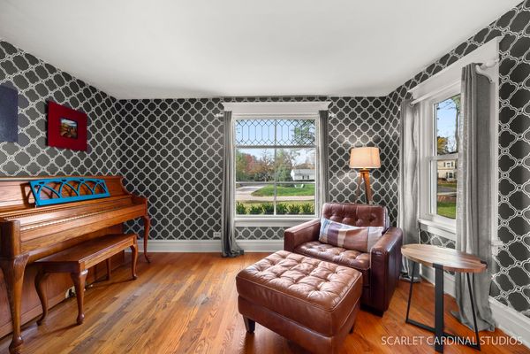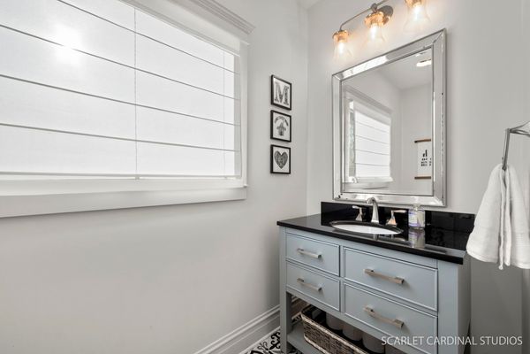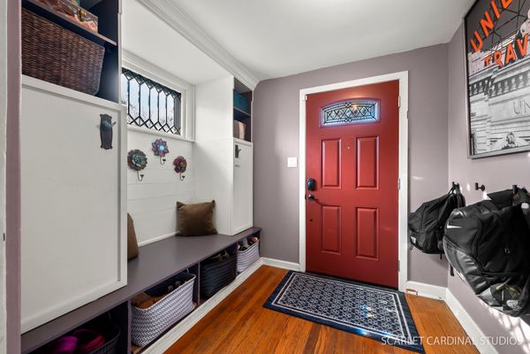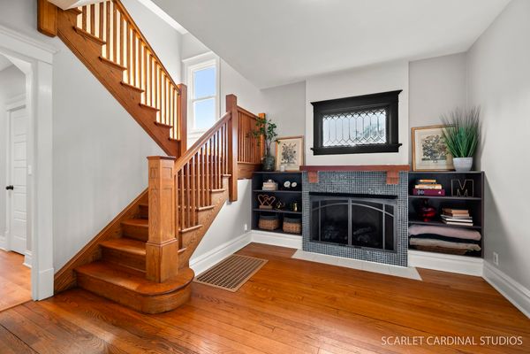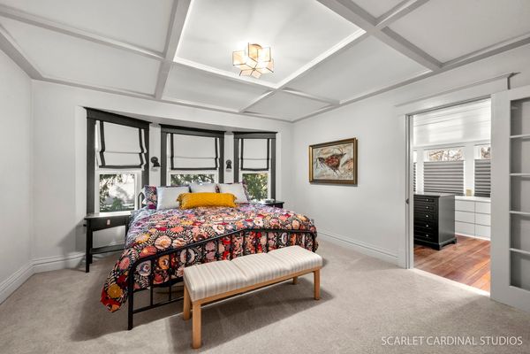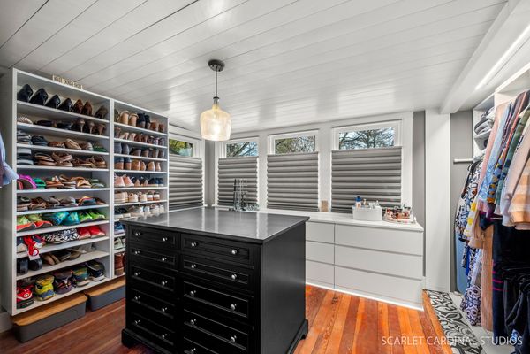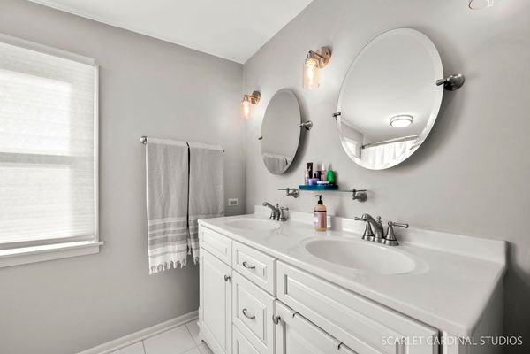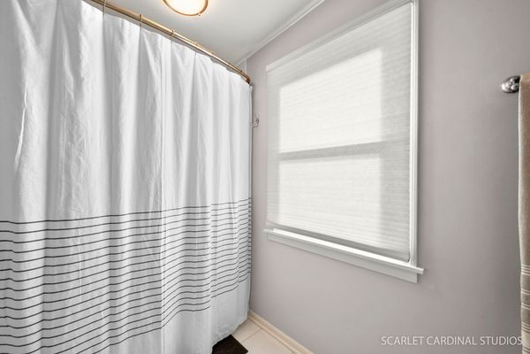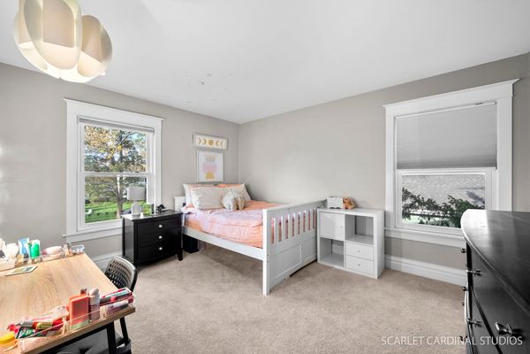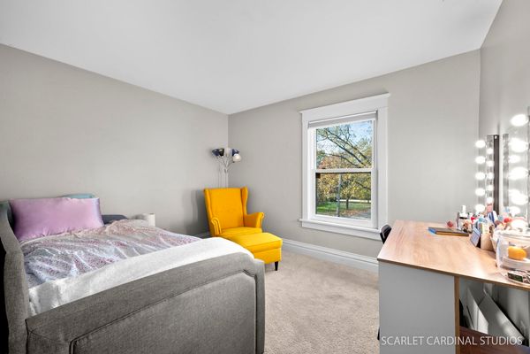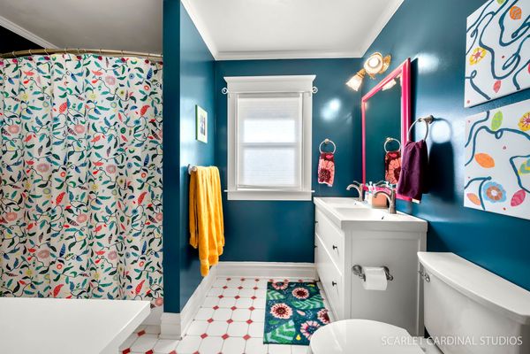1235 Golf Circle
Wheaton, IL
60189
About this home
Welcome home! Ideally situated on a premium half-acre lot on Wheaton's historic Golf Lane, this beautifully renovated and impeccably maintained home is a gem you won't want to miss! Upon entering, enjoy a main floor offering hardwood flooring throughout and the quaint charm of a sitting room with a fireplace to greet guests. Through the sitting room, a spacious living room opens to a formal dining space offering a bespoke butler's pantry/bar. These spaces continue on to flow seamlessly into a gourmet kitchen - custom-curated by Airoom - featuring exceptional cabinetry, tile backsplash, a sizable island, and a full complement of appliances. These spaces work together to create an ideal space for entertaining family and friends this upcoming holiday season! The main floor also comes complete with a large mudroom that can easily be used as a storage space or home office, and a conveniently located laundry closet. Upstairs, new owners will find three large bedrooms - including a primary suite that boasts a large walk-in closet and a private bath. On the third level of this home, a bonus space can be customized to function as a second home office, playroom, or media space. The basement has been finished to include a rec space and lots of additional room for extra storage. This home also features a large deck and patio in a fenced backyard, and a true 2 1/2 car garage. Revel in the luxury of living just steps away from the prairie path; one mile to all the shopping, dining, and entertainment Downtown Wheaton has to offer; and just minutes to the Metra station. Don't miss your chance to own the perfect home in the perfect Wheaton location!
