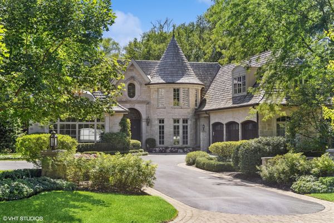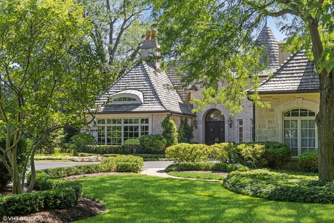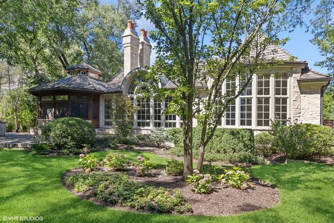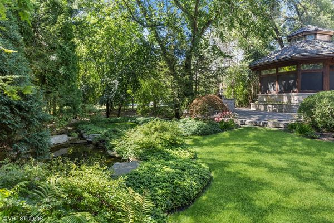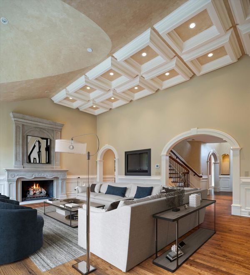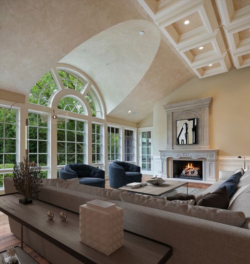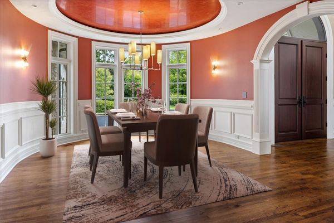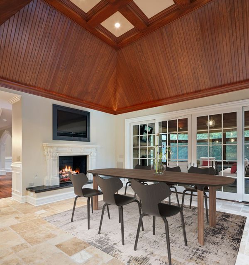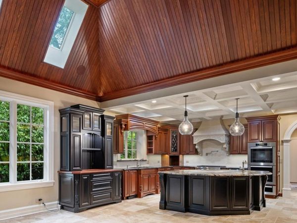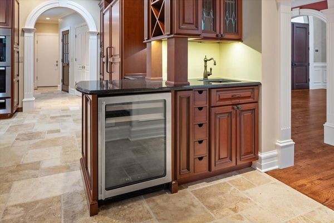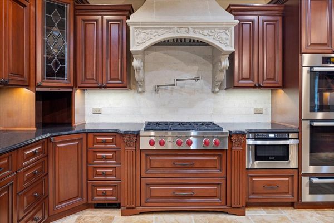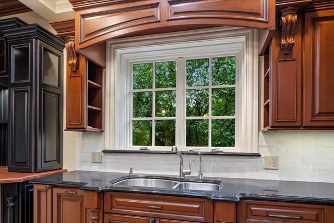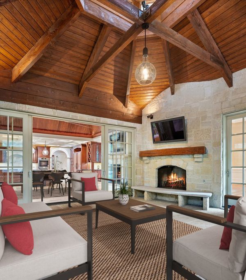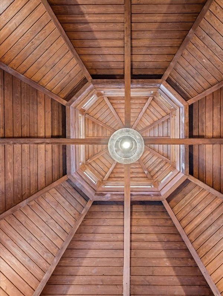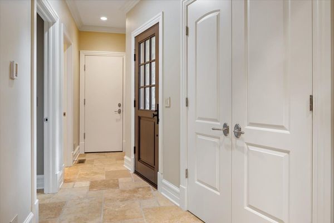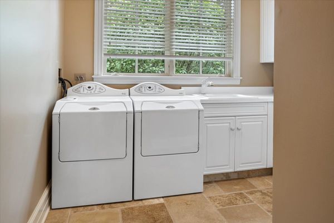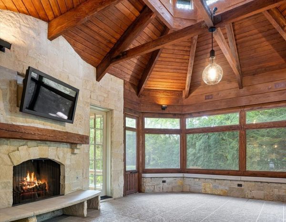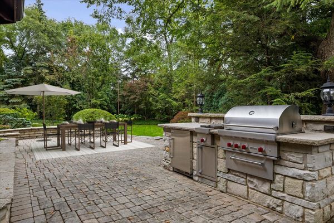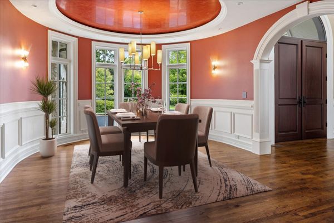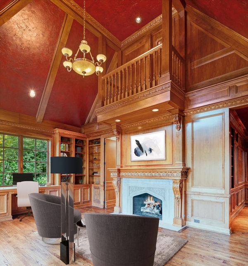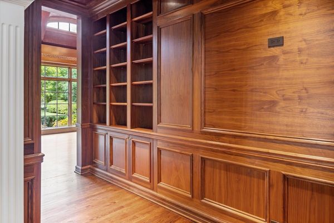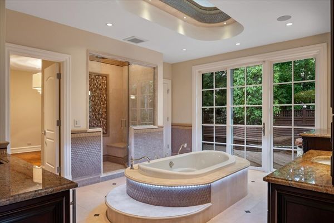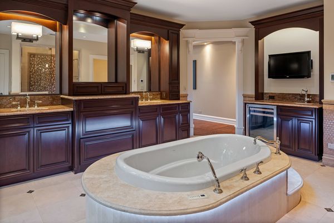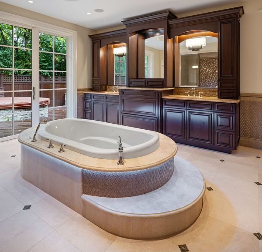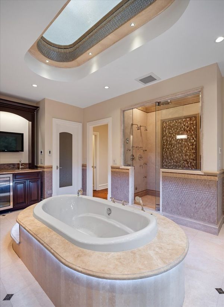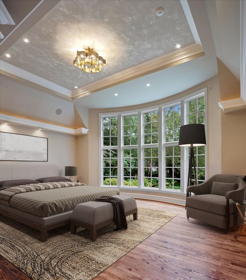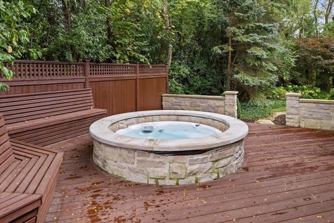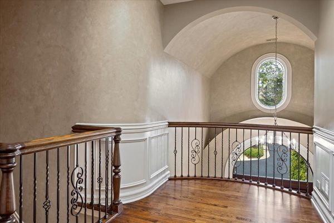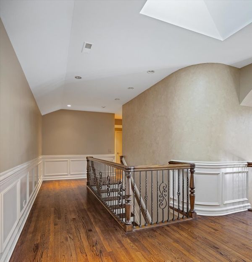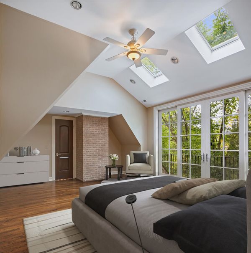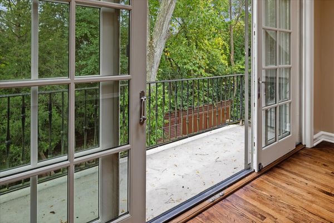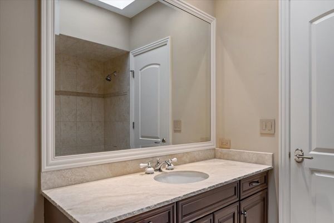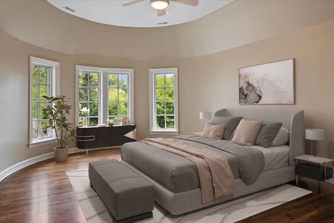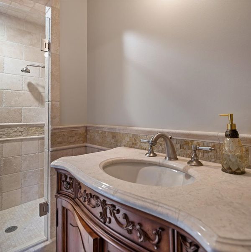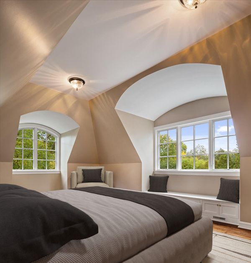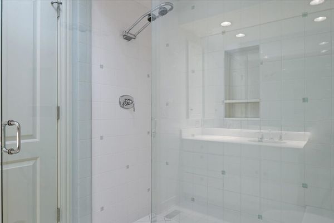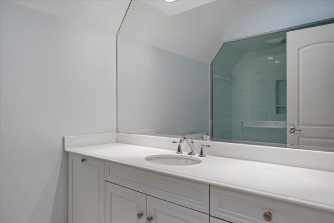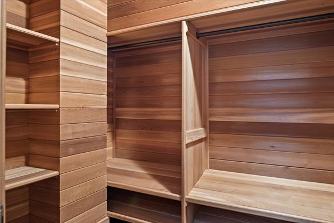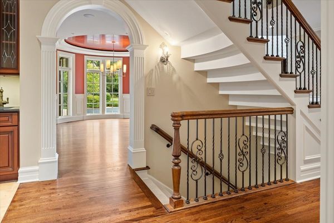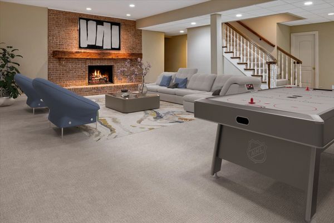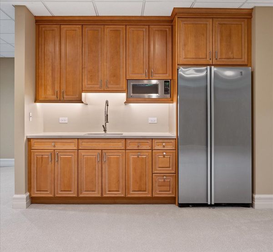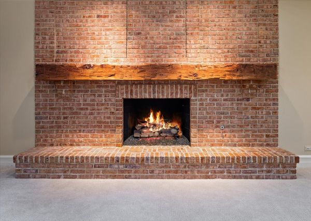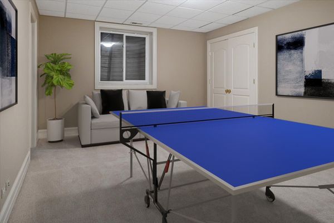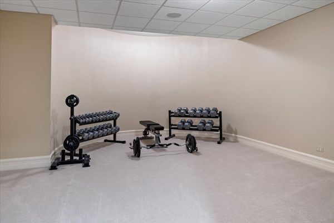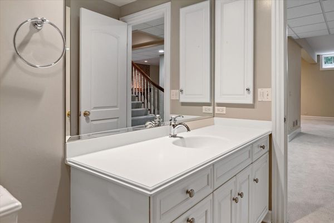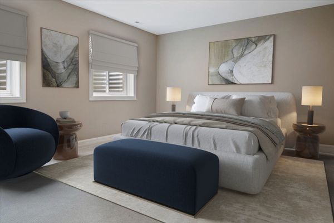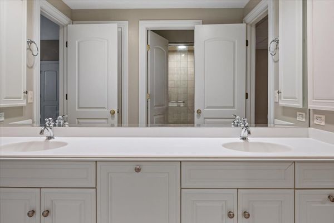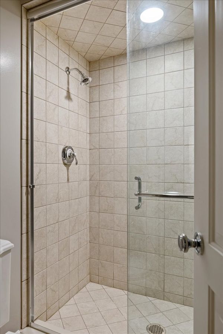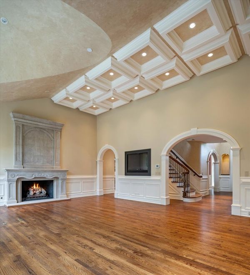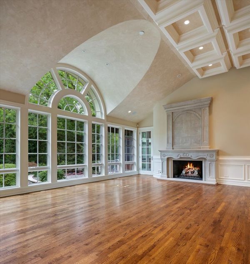1234 WESTMOOR Road
Winnetka, IL
60093
About this home
Welcome to your dream home on idyllic Westmoor Road! This exceptional custom residence blends sophistication with California flair, offering an incredibly livable space designed for easy first-floor living and gracious entertaining. Step into the sun-filled great room with a handsome fireplace, creating a warm ambiance that permeates throughout the home. The exquisite kitchen seamlessly flows into an adjacent hearth room, complemented by a spacious mudroom from the 3 car attached and heated garage featuring a laundry room and ample closets for your convenience. Memories start here! Host memorable gatherings in the elegant formal dining room, and savor the tranquility of the incredible screened porch, boasting an impressive fireplace for year-round enjoyment. Retreat to the luxurious primary suite, where a serene bedroom awaits, accompanied by a luxurious primary bath featuring a soaking tub and a fabulous shower, adorned with beautiful tile details and custom cabinetry. A spacious walk-in closet adds to the suite's allure. Adjacent to the primary suite, discover a walnut-paneled library, a perfect haven for literary enthusiasts. The library is also accessed from the front hall. Experience a true outdoor getaway on your California-style deck with a spa, ideal for all seasons. The second floor offers three additional bedroom suites, complete with balcony and meticulously designed spaces, ensuring privacy and comfort for all. Venture into the expansive lower level, where entertainment knows no bounds for kids of all ages. A large game room with a bar opens into a well-designed familyroom with another fireplace. This space flows to the spacious playroom/billiards room. Stay active in the large exercise room. A conveniently located powder room is adjacent to the entertaining areas. Two additional bedrooms, connected by a Jack and Jill bath with double sinks and rub/show, offer versatility and privacy for guests or family members. Massive storage space in the huge storage room is fantastic! Outside, escape in the outdoor oasis spanning over half an acre. Admire fountains, a pond, and a gorgeous patio featuring an outdoor kitchen, perfect for al fresco dining. The spa, set on a large deck, offers a serene retreat with breathtaking vistas and lush landscapes. Direct access from the private setting to the screened porch with a dramatic fireplace enhances the indoor-outdoor living experience. A large three-car attached garage and the property's easy walk-to location in Hubbard Woods, near shops, restaurants, train stations, parks and playfields, golf courses, tennis facilities, paddle tennis courts and top-rated K-8 schools, make this home a rare find. Experience perfection in every detail of this spectacular residence - your forever home awaits!
